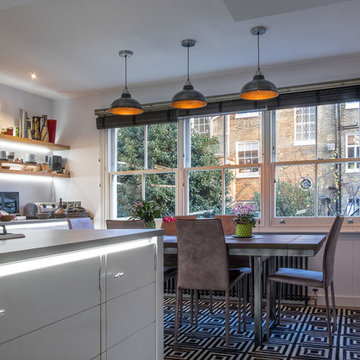Modern Dining Room Design Ideas with Plywood Floors
Refine by:
Budget
Sort by:Popular Today
1 - 20 of 424 photos
Item 1 of 3
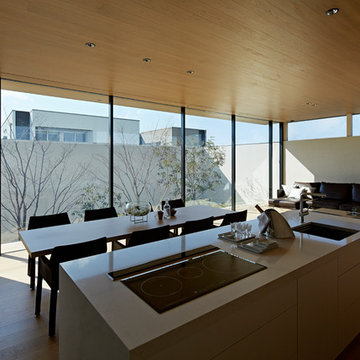
クオーツストーン(石英混入人造大理石)のキッチンは天井にぶら下がったレンジフードを無くしています。
キッチン天板内にレンジフードを隠し、必要に応じて開閉する機器を導入しています。
ソファー奥の壁面は室内から室外へ壁が連続している様子が良くわかります。
壁に囲われた空間構成が最も良くわかります。
Inspiration for a modern open plan dining in Tokyo with white walls, plywood floors and beige floor.
Inspiration for a modern open plan dining in Tokyo with white walls, plywood floors and beige floor.
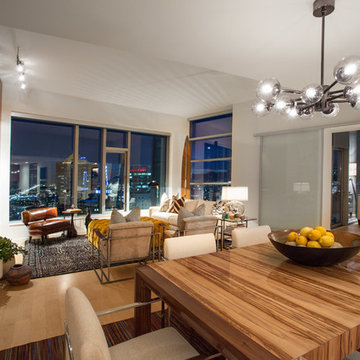
Photo of a mid-sized modern kitchen/dining combo in Salt Lake City with white walls and plywood floors.

Photo of a mid-sized modern open plan dining in Yokohama with white walls, plywood floors, no fireplace, beige floor, timber and planked wall panelling.
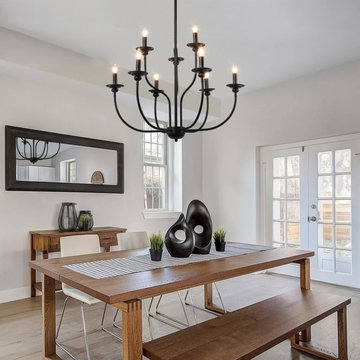
This elegant chandelier is especially designed to illuminate the heart of your bedroom, dining room or farmhouse styled places. Crafted of metal in a painted black finish, this design features 2-layer 3+6 candle-shaped bulb stems with dish cups, placed on 9 simply curved iron arms. It is compatible with all ceiling types including flat, sloped, slanted and vaulted ceilings.

ダイニングキッチン
路地や庭に開放的な1階に対して、2、3階は大屋根に包まれたプライベートなスペースとしました。2階には大きなテーブルのある広いダイニングキッチンと、腰掛けたり寝転んだりできる「こあがり」、1段下がった「こさがり」、北庭に面した出窓ベンチといった緑を望める小さな居場所が分散しています。
写真:西川公朗
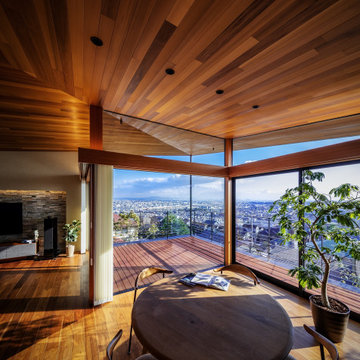
Inspiration for a large modern open plan dining in Osaka with grey walls, plywood floors, brown floor, timber and wood walls.
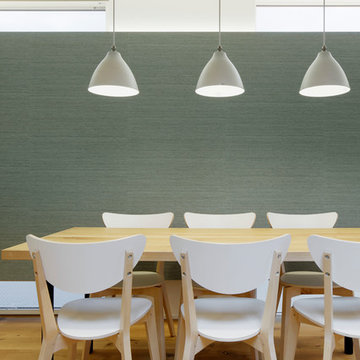
Photo of a modern dining room in Other with green walls, plywood floors and beige floor.
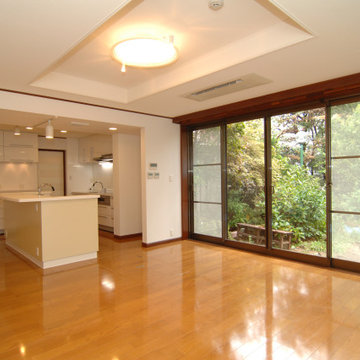
Design ideas for a mid-sized modern kitchen/dining combo in Other with white walls, plywood floors and brown floor.
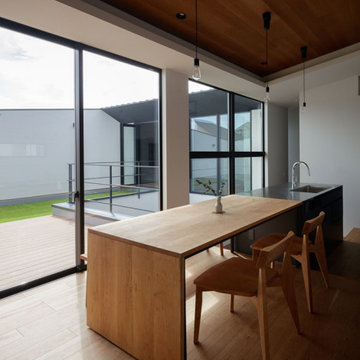
This is an example of a modern dining room in Tokyo with white walls, plywood floors, brown floor, wood and wallpaper.
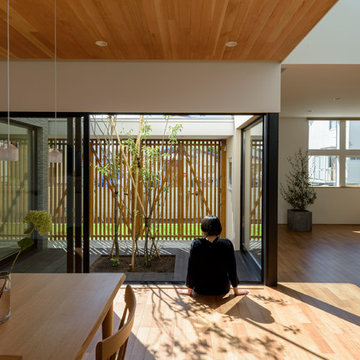
雁木の家 photo by 佐々木育弥
Mid-sized modern open plan dining in Sapporo with white walls, plywood floors, no fireplace and beige floor.
Mid-sized modern open plan dining in Sapporo with white walls, plywood floors, no fireplace and beige floor.
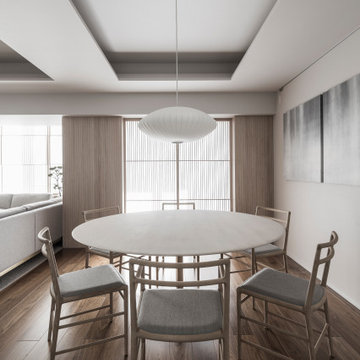
Design ideas for a mid-sized modern open plan dining in Tokyo with plywood floors, brown floor and grey walls.

各フロアがスキップしてつながる様子。色んな方向から光が入ります。
photo : Shigeo Ogawa
Mid-sized modern kitchen/dining combo in Other with white walls, plywood floors, a wood stove, a brick fireplace surround, brown floor, timber and planked wall panelling.
Mid-sized modern kitchen/dining combo in Other with white walls, plywood floors, a wood stove, a brick fireplace surround, brown floor, timber and planked wall panelling.
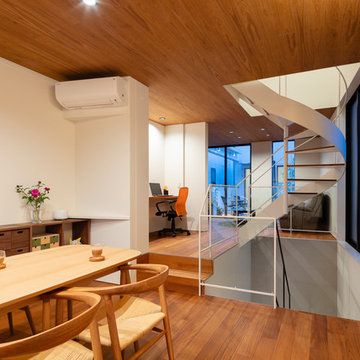
Photo by:大沢誠一
Modern open plan dining in Tokyo with white walls, plywood floors, no fireplace and brown floor.
Modern open plan dining in Tokyo with white walls, plywood floors, no fireplace and brown floor.
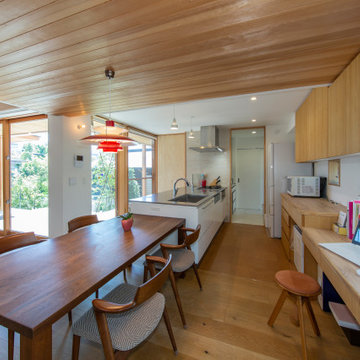
共働き夫婦のため、配膳・片付けの作業効率が良いペニンシュラI型キッチンを採用してます。
This is an example of a mid-sized modern open plan dining in Nagoya with white walls, plywood floors, no fireplace, beige floor and wood.
This is an example of a mid-sized modern open plan dining in Nagoya with white walls, plywood floors, no fireplace, beige floor and wood.
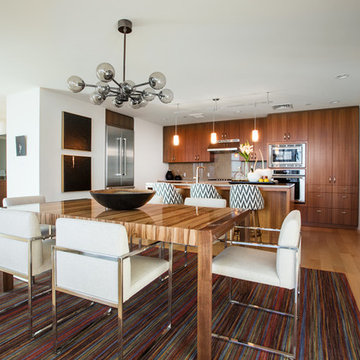
Design ideas for a mid-sized modern kitchen/dining combo in Salt Lake City with plywood floors and white walls.
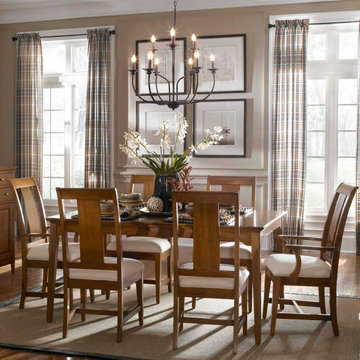
This elegant chandelier is especially designed to illuminate the heart of your bedroom, dining room or farmhouse styled places. Crafted of metal in a painted black finish, this design features 2-layer 3+6 candle-shaped bulb stems, placed on 9 simply curved iron arms. It is compatible with all ceiling types including flat, sloped, slanted and vaulted ceilings.
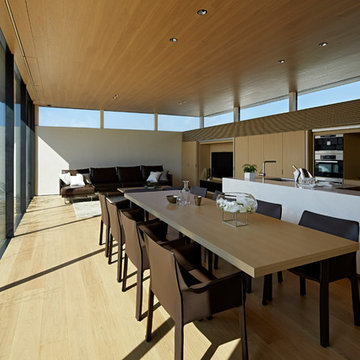
2Fのリビングは眼下に庭の樹木を眺める開放的なLDKとしています。
外周部にはハイサイド窓を巡らせ爽やかな空間をつくり出しています。
木造の構造では一定量の壁面が必要となりますが、この建物では特殊な構造材を用いる事で連続したハイサイド窓を実現しています。
Modern open plan dining in Tokyo with white walls, beige floor and plywood floors.
Modern open plan dining in Tokyo with white walls, beige floor and plywood floors.
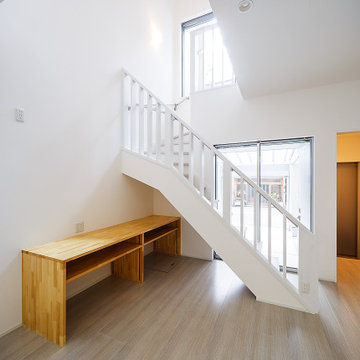
Design ideas for a modern open plan dining in Osaka with white walls, plywood floors, no fireplace and white floor.
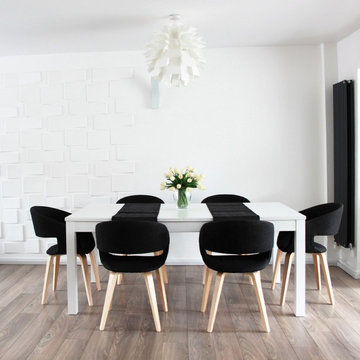
MAGDA ESHIET
Mid-sized modern open plan dining in Buckinghamshire with white walls, plywood floors and no fireplace.
Mid-sized modern open plan dining in Buckinghamshire with white walls, plywood floors and no fireplace.
Modern Dining Room Design Ideas with Plywood Floors
1
