Modern Dining Room Design Ideas with White Walls
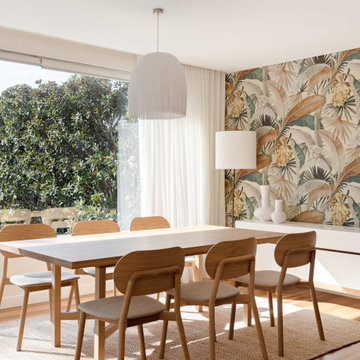
Inspiration for a modern dining room in Sydney with white walls, medium hardwood floors, brown floor and wallpaper.
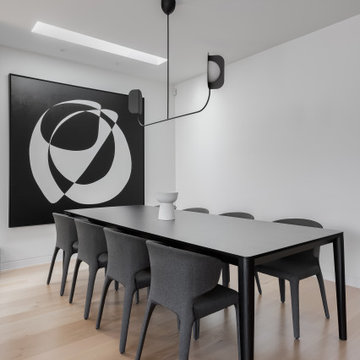
Modern dining room in Melbourne with white walls, light hardwood floors and beige floor.

Photo of a modern open plan dining in Melbourne with white walls, medium hardwood floors, brown floor and exposed beam.
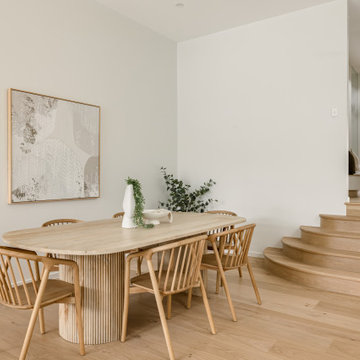
This is an example of a modern dining room in Brisbane with white walls, light hardwood floors and beige floor.

Ici l'espace repas fait aussi office de bureau! la table console se déplie en largeur et peut ainsi recevoir jusqu'à 6 convives mais également être utilisée comme bureau confortable pour l'étudiante qui occupe les lieux. La pièce de vie est séparée de l'espace nuit par un ensemble de menuiseries sur mesure comprenant une niche ouverte avec prises intégrées et un claustra de séparation graphique et aéré pour une perception d'espace optimale et graphique (papier peint en arrière plan)
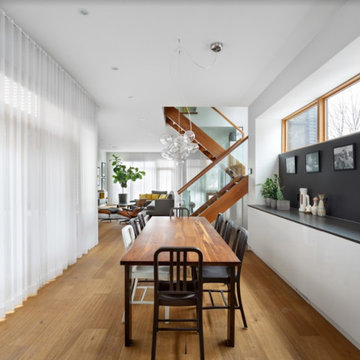
Mid-sized modern kitchen/dining combo in Ottawa with white walls, medium hardwood floors, no fireplace and brown floor.

Experience urban sophistication meets artistic flair in this unique Chicago residence. Combining urban loft vibes with Beaux Arts elegance, it offers 7000 sq ft of modern luxury. Serene interiors, vibrant patterns, and panoramic views of Lake Michigan define this dreamy lakeside haven.
The dining room features a portion of the original ornately paneled ceiling, now recessed in a mirrored and lit alcove, contrasted with bright white walls and modern rift oak millwork. The custom elliptical table was designed by Radutny.
---
Joe McGuire Design is an Aspen and Boulder interior design firm bringing a uniquely holistic approach to home interiors since 2005.
For more about Joe McGuire Design, see here: https://www.joemcguiredesign.com/
To learn more about this project, see here:
https://www.joemcguiredesign.com/lake-shore-drive
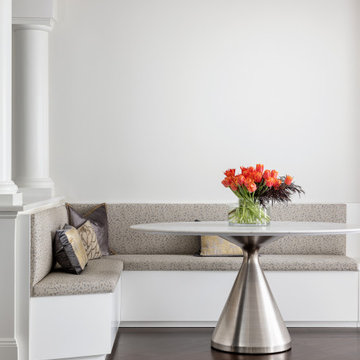
In collaboration with CD Interiors, we came in and completely gutted this Penthouse apartment in the heart of Downtown Westfield, NJ.
Design ideas for a small modern dining room in New York with white walls, dark hardwood floors, a corner fireplace and brown floor.
Design ideas for a small modern dining room in New York with white walls, dark hardwood floors, a corner fireplace and brown floor.

The Big Bang dining table is based on our classic Vega table, but with a surprising new twist. Big Bang is extendable to accommodate more guests, with center storage for two fold-out butterfly table leaves, tucked out of sight.
Collapsed, Big Bang measures 50”x50” to accommodate daily life in our client’s small dining nook, but expands to either 72” or 94” when needed. Big Bang was originally commissioned in white oak, but is available in all of our solid wood materials.
Several coats of hand-applied clear finish accentuate Big Bangs natural wood surface & add a layer of extra protection.
The Big Bang is a physical theory that describes how the universe… and this table, expanded.
Material: White Oak
Collapsed Dimensions: 50”L x 50”W x 30”H
Extendable Dimensions: (1) 72" or (2) 94"
Tabletop thickness: 1.5”
Finish: Natural clear coat
Build & Interior design by SD Design Studio, Furnishings by Casa Fox Studio, captured by Nader Essa Photography.
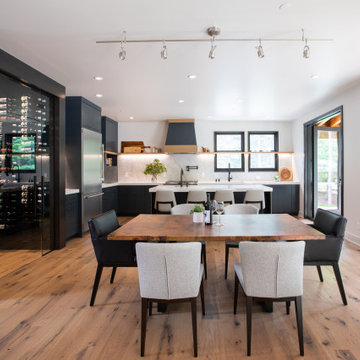
Working with repeat clients is always a dream! The had perfect timing right before the pandemic for their vacation home to get out city and relax in the mountains. This modern mountain home is stunning. Check out every custom detail we did throughout the home to make it a unique experience!
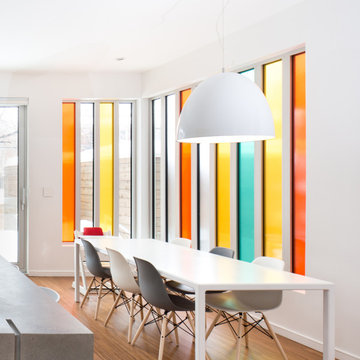
Design ideas for a modern kitchen/dining combo in Ottawa with white walls and medium hardwood floors.
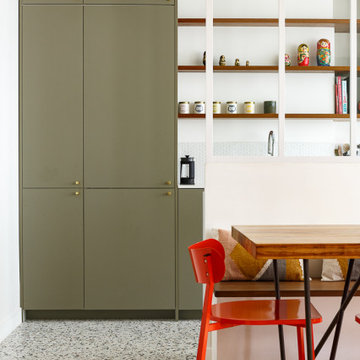
Le projet Gaîté est une rénovation totale d’un appartement de 85m2. L’appartement avait baigné dans son jus plusieurs années, il était donc nécessaire de procéder à une remise au goût du jour. Nous avons conservé les emplacements tels quels. Seul un petit ajustement a été fait au niveau de l’entrée pour créer une buanderie.
Le vert, couleur tendance 2020, domine l’esthétique de l’appartement. On le retrouve sur les façades de la cuisine signées Bocklip, sur les murs en peinture, ou par touche sur le papier peint et les éléments de décoration.
Les espaces s’ouvrent à travers des portes coulissantes ou la verrière permettant à la lumière de circuler plus librement.
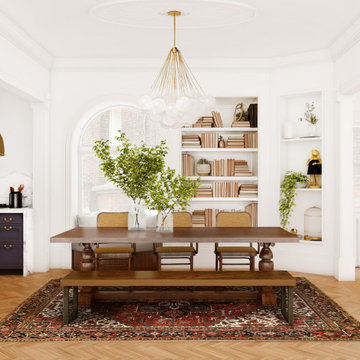
Inspiration for a modern kitchen/dining combo in Toronto with white walls, medium hardwood floors, no fireplace, brown floor and panelled walls.
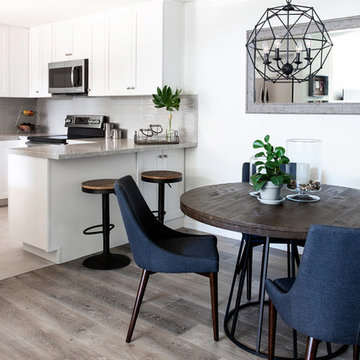
This is an example of a small modern kitchen/dining combo in San Diego with white walls, laminate floors and grey floor.
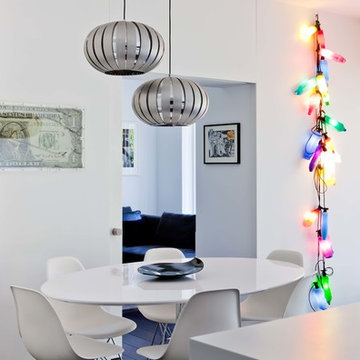
Inspiration for a small modern kitchen/dining combo in London with white walls, dark hardwood floors and brown floor.
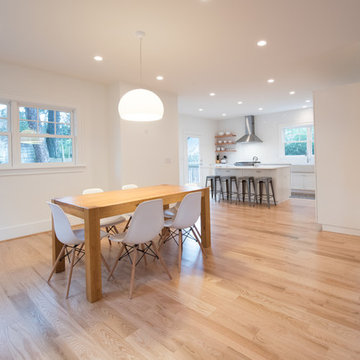
Design ideas for a large modern open plan dining in Omaha with white walls, light hardwood floors, no fireplace and beige floor.
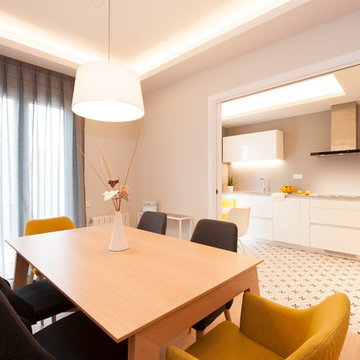
Sincro reformas integrales
Large modern open plan dining in Barcelona with white walls, medium hardwood floors and brown floor.
Large modern open plan dining in Barcelona with white walls, medium hardwood floors and brown floor.
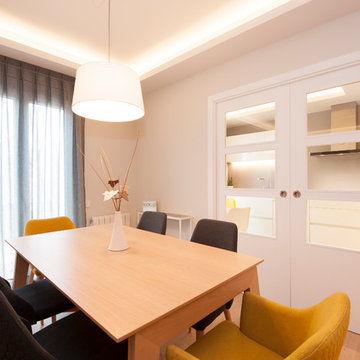
Sincro reformas integrales
Inspiration for a large modern open plan dining in Barcelona with white walls, medium hardwood floors and brown floor.
Inspiration for a large modern open plan dining in Barcelona with white walls, medium hardwood floors and brown floor.
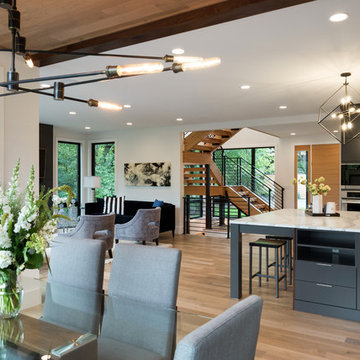
A modern open floor plan creates one space for kitchen, living, and dining. Ceiling details define the dining area from the kitchen. Photos by Space Crafting
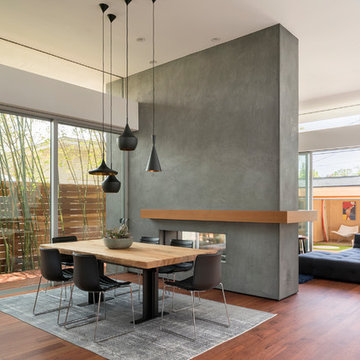
Eric Staudenmaier
This is an example of a modern dining room in Los Angeles with white walls, dark hardwood floors, a two-sided fireplace, a concrete fireplace surround and brown floor.
This is an example of a modern dining room in Los Angeles with white walls, dark hardwood floors, a two-sided fireplace, a concrete fireplace surround and brown floor.
Modern Dining Room Design Ideas with White Walls
1