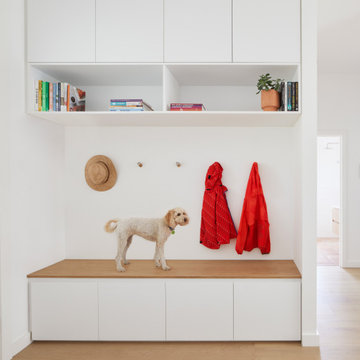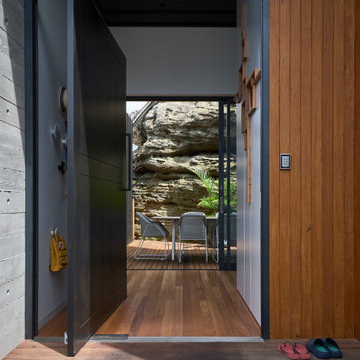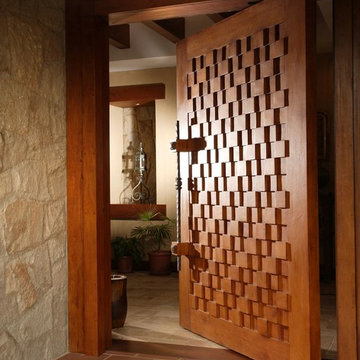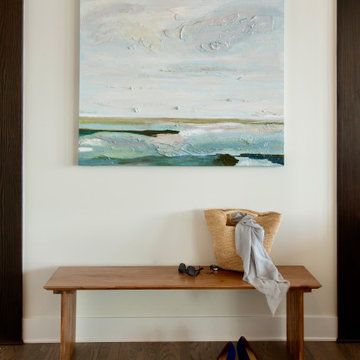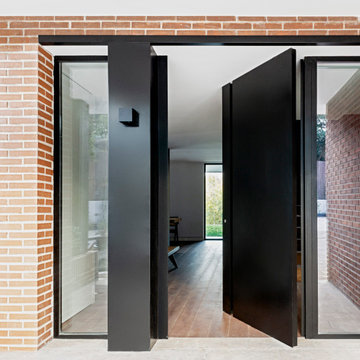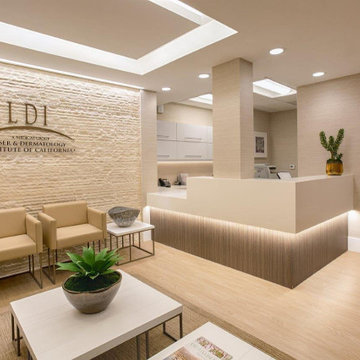Modern Entryway Design Ideas
Refine by:
Budget
Sort by:Popular Today
1 - 20 of 55,759 photos

With side access, the new laundry doubles as a mudroom for coats and bags.
This is an example of a mid-sized modern entryway in Sydney with white walls, concrete floors and grey floor.
This is an example of a mid-sized modern entryway in Sydney with white walls, concrete floors and grey floor.
Find the right local pro for your project

The Balanced House was initially designed to investigate simple modular architecture which responded to the ruggedness of its Australian landscape setting.
This dictated elevating the house above natural ground through the construction of a precast concrete base to accentuate the rise and fall of the landscape. The concrete base is then complimented with the sharp lines of Linelong metal cladding and provides a deliberate contrast to the soft landscapes that surround the property.
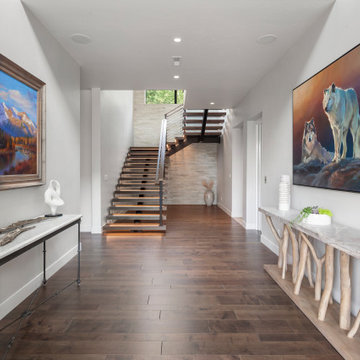
This home is a beautiful blend of transitional meets rustic modern design.
Large modern foyer in Other with white walls, medium hardwood floors and brown floor.
Large modern foyer in Other with white walls, medium hardwood floors and brown floor.
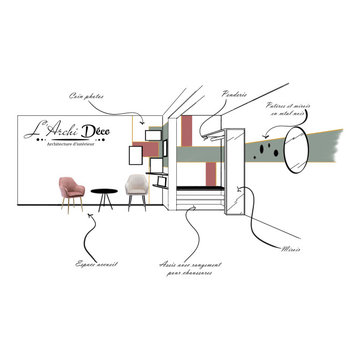
Création d'un espace d'accueil, d'un coin pour les photos de famille, ainsi qu'un espace de rangement.
This is an example of a mid-sized modern foyer in Clermont-Ferrand.
This is an example of a mid-sized modern foyer in Clermont-Ferrand.

Conception d'un réaménagement d'une entrée d'une maison en banlieue Parisienne.
Pratique et fonctionnelle avec ses rangements toute hauteur, et une jolie alcôve pour y mettre facilement ses chaussures.
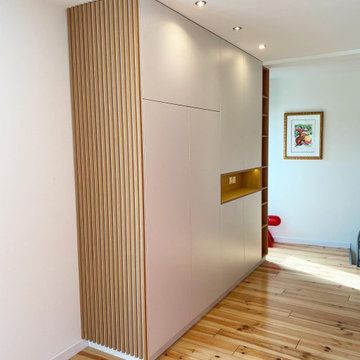
Large modern entry hall in Montpellier with white walls, light hardwood floors and brown floor.
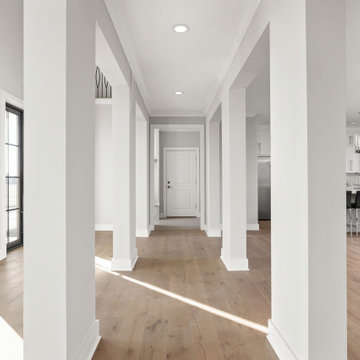
Custom windows, engineered hardwood floors in white oak, white trim, restoration hardware light.
Expansive modern entry hall in Indianapolis with white walls, light hardwood floors, a double front door, a black front door and multi-coloured floor.
Expansive modern entry hall in Indianapolis with white walls, light hardwood floors, a double front door, a black front door and multi-coloured floor.
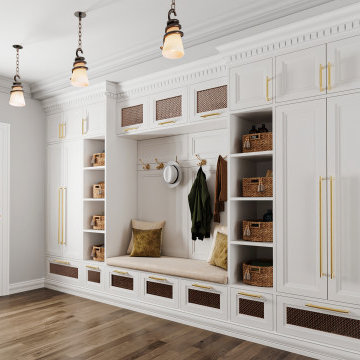
Mudrooms are practical entryway spaces that serve as a buffer between the outdoors and the main living areas of a home. Typically located near the front or back door, mudrooms are designed to keep the mess of the outside world at bay.
These spaces often feature built-in storage for coats, shoes, and accessories, helping to maintain a tidy and organized home. Durable flooring materials, such as tile or easy-to-clean surfaces, are common in mudrooms to withstand dirt and moisture.
Additionally, mudrooms may include benches or cubbies for convenient seating and storage of bags or backpacks. With hooks for hanging outerwear and perhaps a small sink for quick cleanups, mudrooms efficiently balance functionality with the demands of an active household, providing an essential transitional space in the home.

Photo of a modern entry hall in Tokyo Suburbs with white walls, terra-cotta floors, a single front door, a metal front door, black floor, wallpaper and wallpaper.
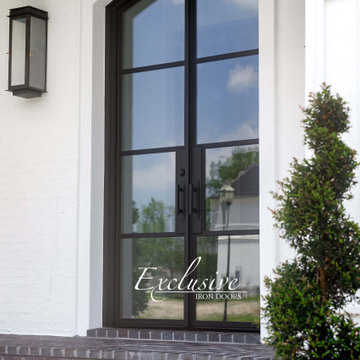
Heavy-duty 14 gauge steel
Filled up with polyurethane for energy saving
Double pane E glass, tempered and sealed to avoid conditioning leaks
Included weatherstrippings to reduce air infiltration
Thresholds made to prevent water infiltration
Barrel hinges which are perfect for heavy use and can be greased for a better use
Double doors include a pre-insulated flush bolt system to lock the dormant door or unlock it for a complete opening space
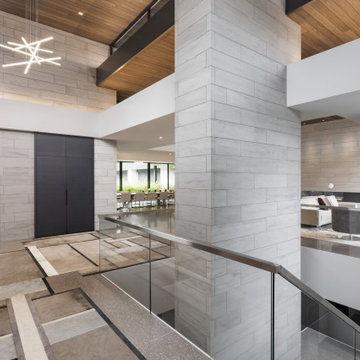
Modern entry with double front doors, custom area rug, natural limestone columns and natural wood ceiling. Open floor plan with views of dining and living area and glass and steel staircase.
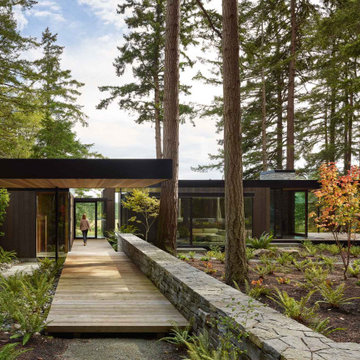
Front entry sequence with flagstone wall, cedar boardwalk, and Northwest landscaping.
This is an example of a modern entryway in Seattle with a single front door and a glass front door.
This is an example of a modern entryway in Seattle with a single front door and a glass front door.
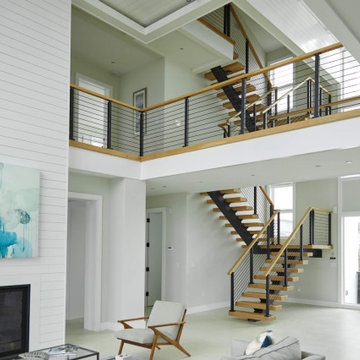
Black onyx rod railing brings the future to this home in Westhampton, New York.
.
The owners of this home in Westhampton, New York chose to install a switchback floating staircase to transition from one floor to another. They used our jet black onyx rod railing paired it with a black powder coated stringer. Wooden handrail and thick stair treads keeps the look warm and inviting. The beautiful thin lines of rods run up the stairs and along the balcony, creating security and modernity all at once.
.
Outside, the owners used the same black rods paired with surface mount posts and aluminum handrail to secure their balcony. It’s a cohesive, contemporary look that will last for years to come.
Modern Entryway Design Ideas
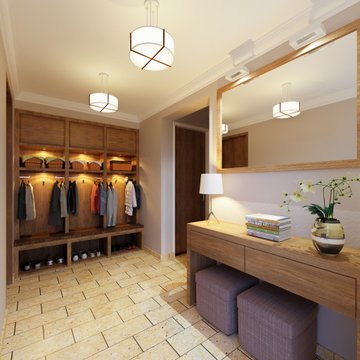
This is an example of a large modern mudroom in Chicago with grey walls, porcelain floors and beige floor.
1
