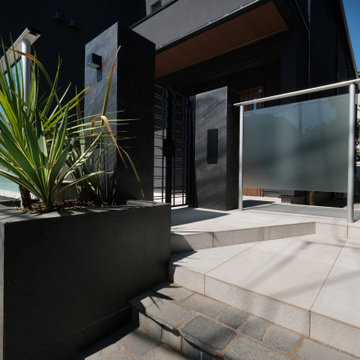Modern Entryway Design Ideas with Black Walls
Refine by:
Budget
Sort by:Popular Today
1 - 20 of 240 photos
Item 1 of 3

The Balanced House was initially designed to investigate simple modular architecture which responded to the ruggedness of its Australian landscape setting.
This dictated elevating the house above natural ground through the construction of a precast concrete base to accentuate the rise and fall of the landscape. The concrete base is then complimented with the sharp lines of Linelong metal cladding and provides a deliberate contrast to the soft landscapes that surround the property.

Gentle natural light filters through a timber screened outdoor space, creating a calm and breezy undercroft entry to this inner-city cottage.
This is an example of a mid-sized modern front door with black walls, concrete floors, a sliding front door, a black front door, exposed beam and wood walls.
This is an example of a mid-sized modern front door with black walls, concrete floors, a sliding front door, a black front door, exposed beam and wood walls.
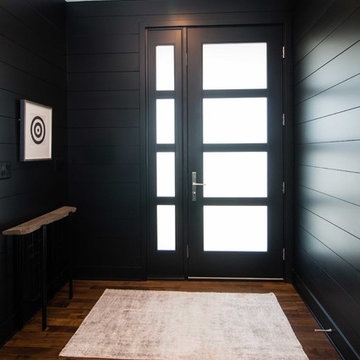
This is an example of a mid-sized modern front door in Other with black walls, dark hardwood floors, a single front door, a glass front door and brown floor.
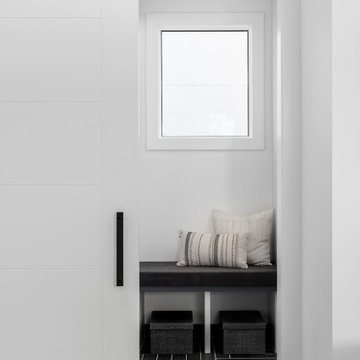
New build dreams always require a clear design vision and this 3,650 sf home exemplifies that. Our clients desired a stylish, modern aesthetic with timeless elements to create balance throughout their home. With our clients intention in mind, we achieved an open concept floor plan complimented by an eye-catching open riser staircase. Custom designed features are showcased throughout, combined with glass and stone elements, subtle wood tones, and hand selected finishes.
The entire home was designed with purpose and styled with carefully curated furnishings and decor that ties these complimenting elements together to achieve the end goal. At Avid Interior Design, our goal is to always take a highly conscious, detailed approach with our clients. With that focus for our Altadore project, we were able to create the desirable balance between timeless and modern, to make one more dream come true.
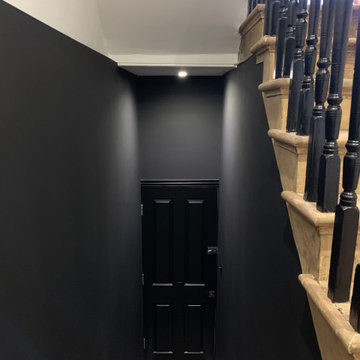
Inspiration for a mid-sized modern entry hall in London with black walls, painted wood floors, a single front door, a black front door and beige floor.
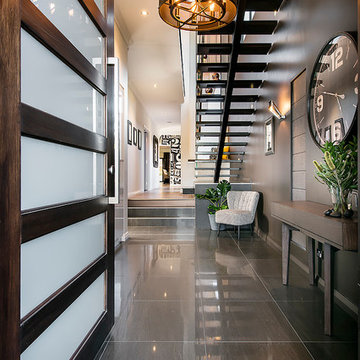
Photography by: Joel Barbitta
Modern front door in Perth with black walls, a single front door, a dark wood front door, porcelain floors and grey floor.
Modern front door in Perth with black walls, a single front door, a dark wood front door, porcelain floors and grey floor.
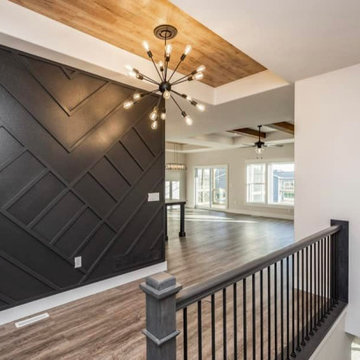
Make a Stunning First Impression with Your Modern Entryway! At Henry's Painting & Contracting, we specialize in redefining the welcome you offer to your home. Our expert design services infuse contemporary style with functional features, creating a modern entryway that captivates from the moment you step inside. The introduction of an accent wall adds a touch of drama and personality to your space. From sleek furniture to innovative lighting and decor, we transform your entryway into a harmonious blend of form and function. Experience the art of modern living with our entryway design, where the perfect entry is just the beginning of an elegant journey through your home.
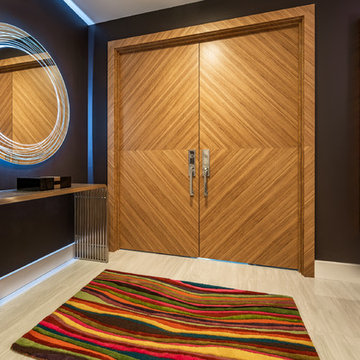
Design ideas for a mid-sized modern vestibule in Miami with black walls, porcelain floors, a double front door, a medium wood front door and grey floor.
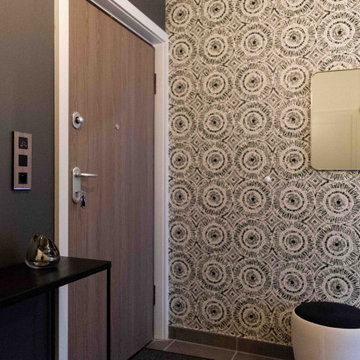
Décoration d'un appartement neuf à Obernai dans une ambiance douce et chaleureuse
Photo of a modern entryway in Strasbourg with black walls, a medium wood front door and wallpaper.
Photo of a modern entryway in Strasbourg with black walls, a medium wood front door and wallpaper.

Mudrooms are practical entryway spaces that serve as a buffer between the outdoors and the main living areas of a home. Typically located near the front or back door, mudrooms are designed to keep the mess of the outside world at bay.
These spaces often feature built-in storage for coats, shoes, and accessories, helping to maintain a tidy and organized home. Durable flooring materials, such as tile or easy-to-clean surfaces, are common in mudrooms to withstand dirt and moisture.
Additionally, mudrooms may include benches or cubbies for convenient seating and storage of bags or backpacks. With hooks for hanging outerwear and perhaps a small sink for quick cleanups, mudrooms efficiently balance functionality with the demands of an active household, providing an essential transitional space in the home.

Design ideas for a mid-sized modern foyer in Salt Lake City with black walls and a dark wood front door.
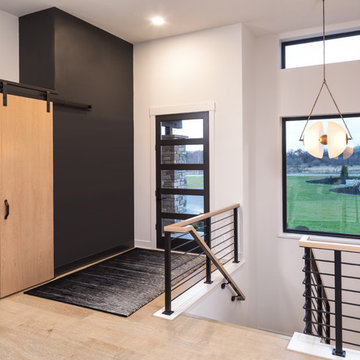
Landmark Photography
This is an example of a mid-sized modern front door in Minneapolis with black walls, a single front door and a medium wood front door.
This is an example of a mid-sized modern front door in Minneapolis with black walls, a single front door and a medium wood front door.
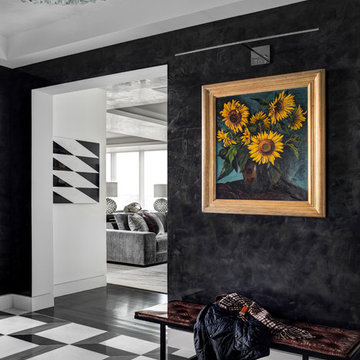
Bruce Buck Photography
Inspiration for a modern entryway in Boston with black walls and marble floors.
Inspiration for a modern entryway in Boston with black walls and marble floors.
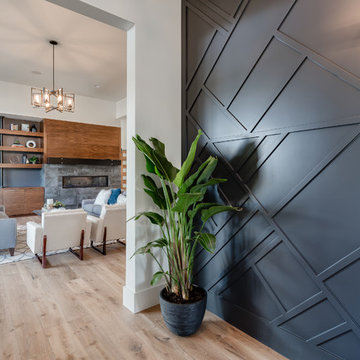
Sunny Daze Photography
This is an example of a modern foyer in Boise with black walls, light hardwood floors, a single front door and a dark wood front door.
This is an example of a modern foyer in Boise with black walls, light hardwood floors, a single front door and a dark wood front door.
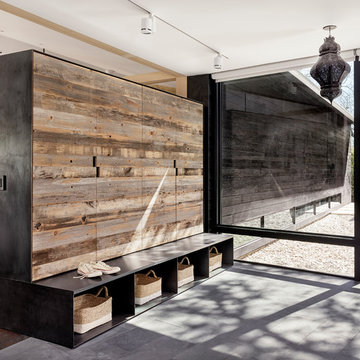
Inside, mesquite flooring, custom cabinetry, and steel features show off the work of some of Austin‘s local craftsmen.
Inspiration for a large modern mudroom in Austin with a single front door, a dark wood front door and black walls.
Inspiration for a large modern mudroom in Austin with a single front door, a dark wood front door and black walls.
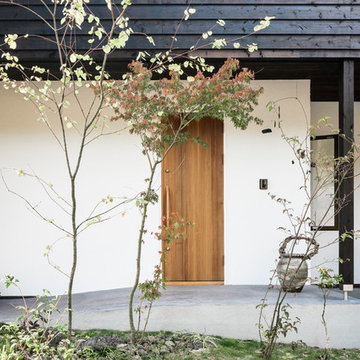
焼杉と漆喰に家
photo by : 株式会社 plus-b watanabe bonten
This is an example of a modern front door in Other with black walls, light hardwood floors, a single front door and a medium wood front door.
This is an example of a modern front door in Other with black walls, light hardwood floors, a single front door and a medium wood front door.
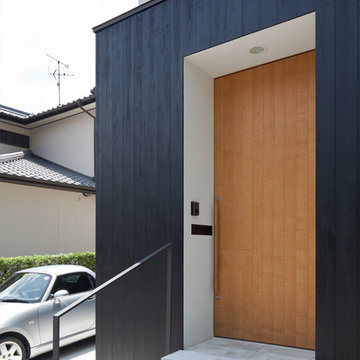
Photo by Yohei Sasakura
Mid-sized modern front door in Other with black walls, concrete floors, a single front door, a brown front door and grey floor.
Mid-sized modern front door in Other with black walls, concrete floors, a single front door, a brown front door and grey floor.
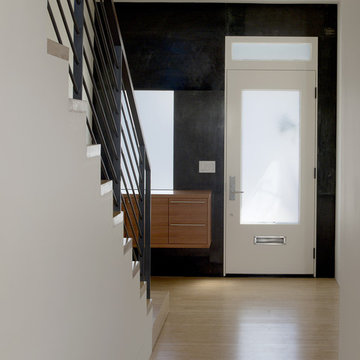
As a Queen Anne Victorian, the decorative façade of this residence was restored while the interior was completely reconfigured to honor a contemporary lifestyle. The hinged "bay window" garage door is a primary component in the renovation. Given the parameters of preserving the historic character, the motorized swinging doors were constructed to match the original bay window. Though the exterior appearance was maintained, the upper two units were combined into one residence creating an opportunity to open the space allowing for light to fill the house from front to back. An expansive North facing window and door system frames the view of downtown and connects the living spaces to a large deck. The skylit stair winds through the house beginning as a grounded feature of the entry and becoming more transparent as the wood and steel structure are exposed and illuminated.
Ken Gutmaker, Photography
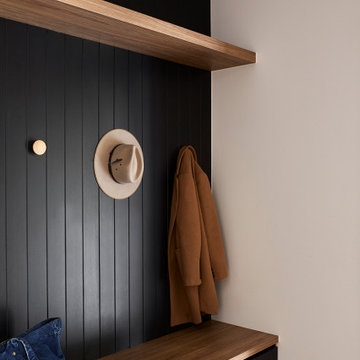
Design ideas for a small modern mudroom in Melbourne with black walls and light hardwood floors.
Modern Entryway Design Ideas with Black Walls
1
