Modern Entryway Design Ideas with Metallic Walls
Refine by:
Budget
Sort by:Popular Today
1 - 20 of 85 photos
Item 1 of 3
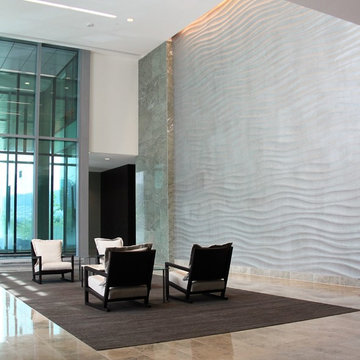
Byron Skoretz
Inspiration for an expansive modern entryway in Calgary with metallic walls and marble floors.
Inspiration for an expansive modern entryway in Calgary with metallic walls and marble floors.
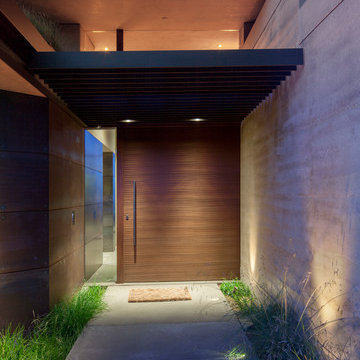
Interior Designer Jacques Saint Dizier
Landscape Architect Dustin Moore of Strata
while with Suzman Cole Design Associates
Frank Paul Perez, Red Lily Studios
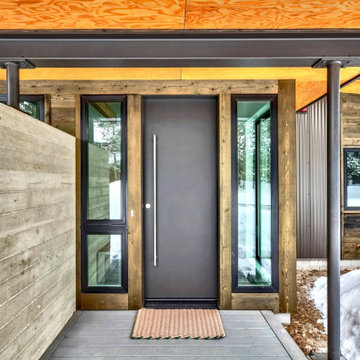
Inspiration for a small modern front door in Other with metallic walls, concrete floors, a single front door, a black front door and grey floor.
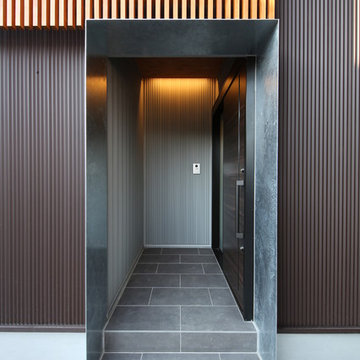
亜鉛メッキ鋼板で3方を囲まれた玄関入り口
This is an example of a small modern front door in Other with metallic walls, ceramic floors, a sliding front door, a black front door and grey floor.
This is an example of a small modern front door in Other with metallic walls, ceramic floors, a sliding front door, a black front door and grey floor.
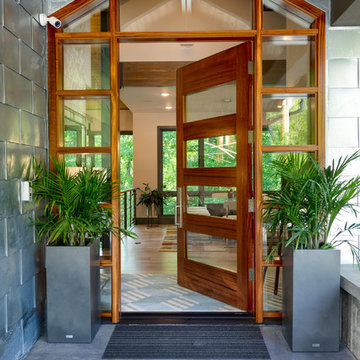
Design ideas for a mid-sized modern front door in Charlotte with metallic walls, concrete floors, a single front door and a medium wood front door.
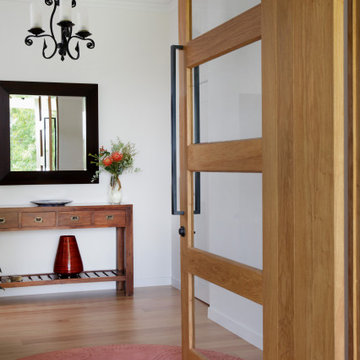
The glazed panels bring light into this enclosed foyer.
Photo of a large modern foyer in Brisbane with metallic walls, light hardwood floors, a single front door and a medium wood front door.
Photo of a large modern foyer in Brisbane with metallic walls, light hardwood floors, a single front door and a medium wood front door.
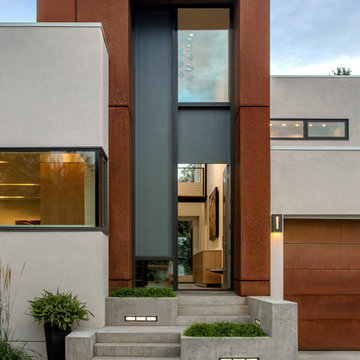
Photographer: Bill Timmerman
Builder: Jillian Builders
Design ideas for a large modern foyer in Edmonton with metallic walls, concrete floors, a single front door, a gray front door and grey floor.
Design ideas for a large modern foyer in Edmonton with metallic walls, concrete floors, a single front door, a gray front door and grey floor.
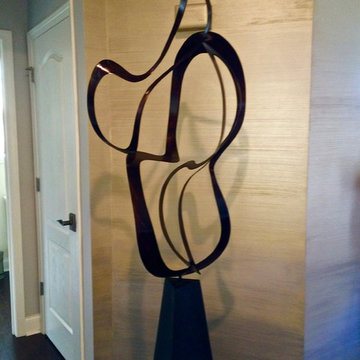
Dramatic faux finish features a ombre metallic effect.
Mid-sized modern foyer in Philadelphia with metallic walls, dark hardwood floors, a single front door and a dark wood front door.
Mid-sized modern foyer in Philadelphia with metallic walls, dark hardwood floors, a single front door and a dark wood front door.
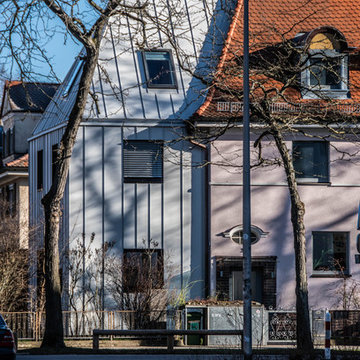
Fortsetzung des bestehenden Gebäudes
Photo of a small modern entryway in Nuremberg with metallic walls.
Photo of a small modern entryway in Nuremberg with metallic walls.
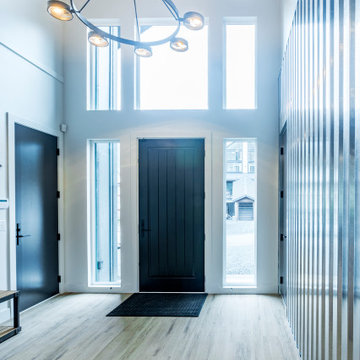
Super cool entry chandelier adds to the industrial look with the vertical metal wall. View toward to the overhang over the front entry way.
Photo by Brice Ferre
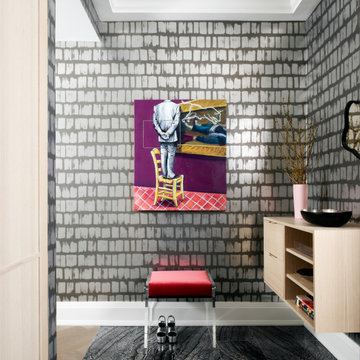
Photo of a small modern foyer in Toronto with metallic walls, marble floors, a single front door, a medium wood front door, blue floor, coffered and wallpaper.
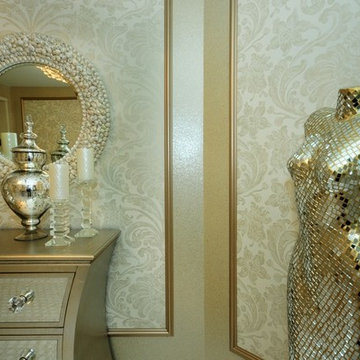
Inspiration for a modern foyer in Miami with metallic walls, marble floors and a double front door.
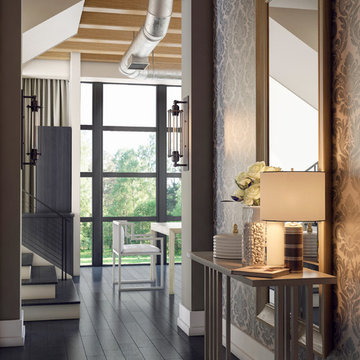
Mid-sized modern foyer in San Francisco with metallic walls and dark hardwood floors.
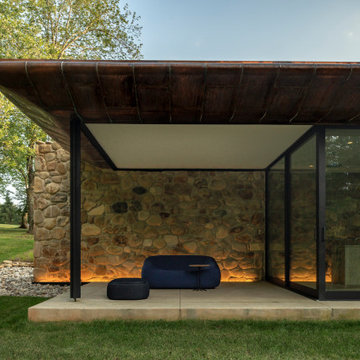
Thermally Broken Steel Doors
This is an example of an expansive modern entry hall in Other with metallic walls, concrete floors, a double front door, a black front door and beige floor.
This is an example of an expansive modern entry hall in Other with metallic walls, concrete floors, a double front door, a black front door and beige floor.
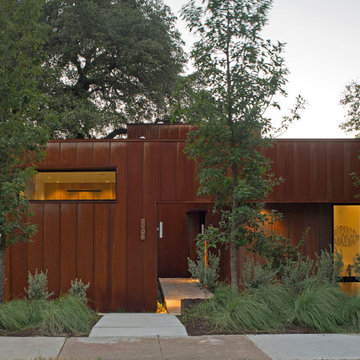
Court / Corten House is clad in Corten Steel - an alloy that develops a protective layer of rust that simultaneously protects the house over years of weathering, but also gives a textured facade that changes and grows with time. This material expression is softened with layered native grasses and trees that surround the site, and lead to a central courtyard that allows a sheltered entrance into the home.
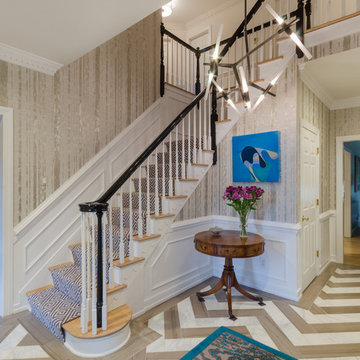
John Magor
This is an example of a mid-sized modern foyer in Richmond with metallic walls, marble floors and grey floor.
This is an example of a mid-sized modern foyer in Richmond with metallic walls, marble floors and grey floor.
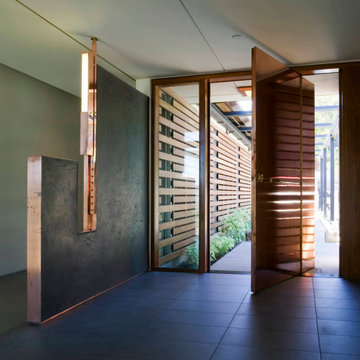
Located on a beach on the San Francisco Bay, the house is conceived as a pin-wheel composition of 4 pavilions around an interior courtyard. In order to minimize the visual impact, the 900 sq mt building develops on one floor gradually stepping down towards the beach. The environmental oriented design includes strategies for natural ventilation, passive solar energy and 100% electrical energy autonomy supported by an array of 110 sq. mt of photovoltaic cells mounted on the roof and on solar glass canopies. Glass sliding doors and windows, wood slats ventilated walls and copper roofing constitute the exterior skin of the building.
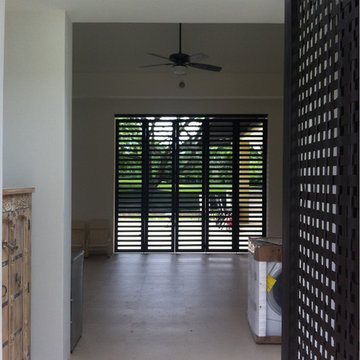
Proyecto de construcción de casa campestre en el conjunto Mesa de Yeguas localizado en el municipio de Anapoima, Cundinamarca, realizado en el año 2013 con una duración de 13 meses.
Entre las actividades realizadas se encuentra: planos y diseño, licencia de construcción, localización y topografía, replanteo, adecuación del terreno, obras de urbanismo, cimentación, estructura, instalaciones hidráulicas, instalaciones sanitarias, redes eléctricas, redes de voz y datos, construcción de muros, enchapes, cocina, closets, baños, ventanería, carpintería en madera, instalación de pérgolas, construcción de escalera, construcción de tanques, adecuación cuarto de máquinas, construcción de piscina, construcción de jacuzzi y sauna, impermeabilización, instalación de teja, pintura, construcción de parqueaderos, muebles en mampostería, construcción de BBQ y obras de paisajismo.
Para más información visite nuestra pagina de Internet www.diarcoconstrucciones.com
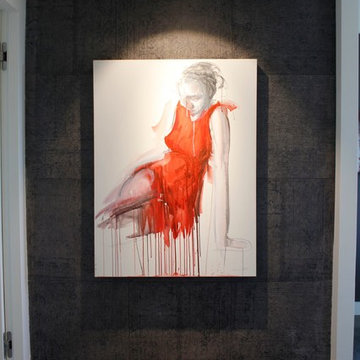
Entrance view directly off the elevator.
Photo of a mid-sized modern foyer in Toronto with metallic walls, porcelain floors, a sliding front door and grey floor.
Photo of a mid-sized modern foyer in Toronto with metallic walls, porcelain floors, a sliding front door and grey floor.
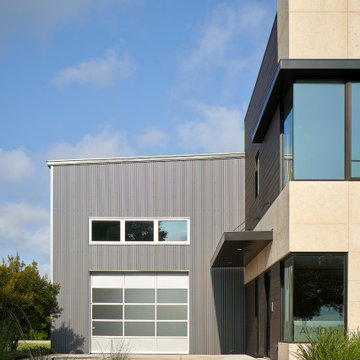
This is the Office Entry and Hangar access to the front of the site.
This is an example of an expansive modern front door in Houston with metallic walls, concrete floors, a single front door, a black front door and beige floor.
This is an example of an expansive modern front door in Houston with metallic walls, concrete floors, a single front door, a black front door and beige floor.
Modern Entryway Design Ideas with Metallic Walls
1