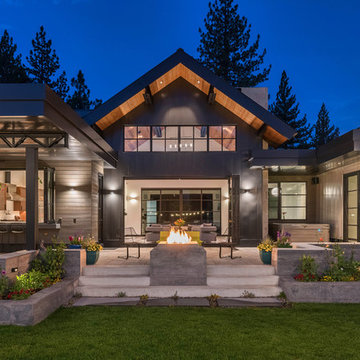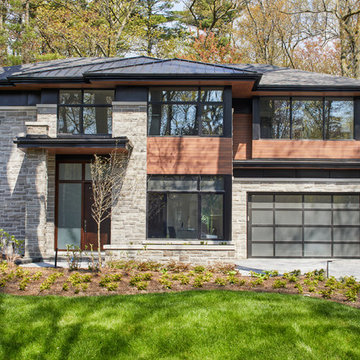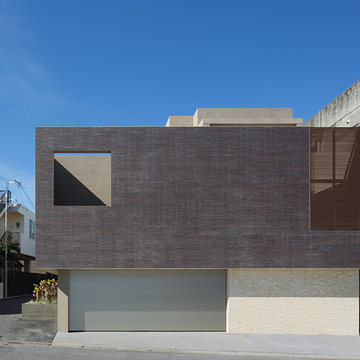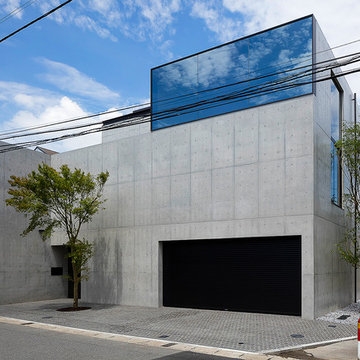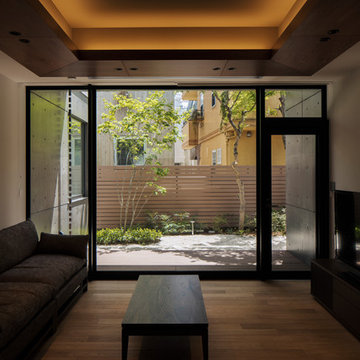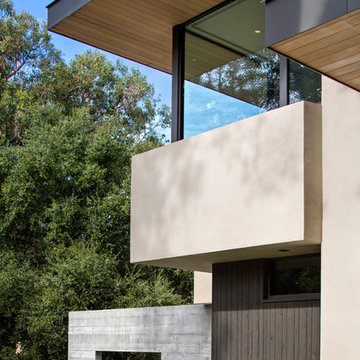Modern Exterior Design Ideas
Refine by:
Budget
Sort by:Popular Today
141 - 160 of 166,555 photos
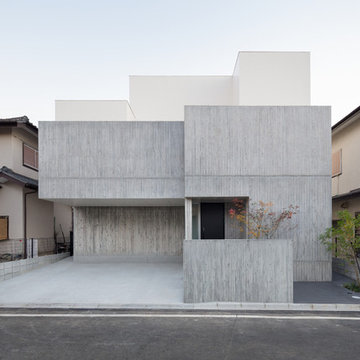
住宅街で閉じながら、開放的に住む Photo: Ota Takumi
This is an example of a modern two-storey concrete grey house exterior in Tokyo with a flat roof.
This is an example of a modern two-storey concrete grey house exterior in Tokyo with a flat roof.
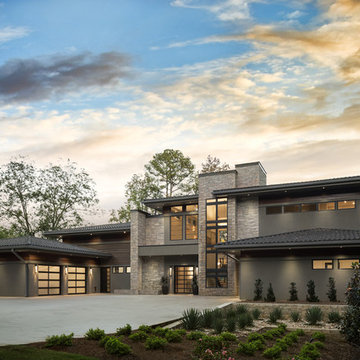
Twilight exterior of Modern Home by Alexander Modern Homes in Muscle Shoals Alabama, and Phil Kean Design by Birmingham Alabama based architectural and interiors photographer Tommy Daspit. See more of his work at http://tommydaspit.com
Find the right local pro for your project
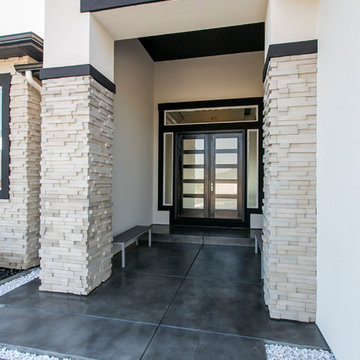
Our Pro-Fit® products offer a practical way to achieve a tailored ledgestone look with smallscale, low relief stones. It’s quick and easy to install because it isn’t applied one stone at a time. Instead, the primary building blocks are groups of small stones meticulously bundled together to form modular components of equal height.
Stone: Pro-Fit Modera - Vellum
https://www.culturedstone.com/products/pro-fit-modera-ledgestone/cs-pm-vellum
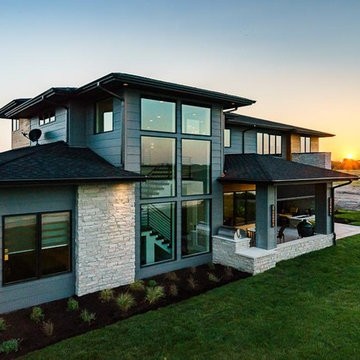
Photo of a large modern two-storey grey house exterior in Omaha with mixed siding, a hip roof and a shingle roof.
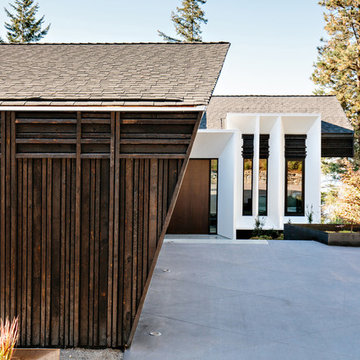
A home built on one of Canada's most beautiful lakes posed a design challenge. The home had originally been built almost directly in opposition to natural light and views to the lake. While most opinions were to tear the existing home down, BLDG Workshop worked closely with the client to recreate the home in a way that opened it up and became more fitting to the site.
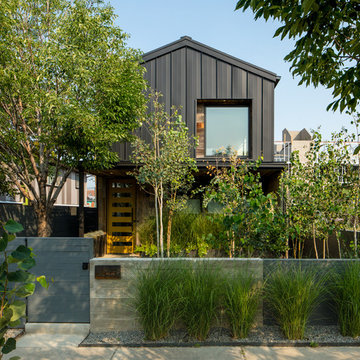
James Florio & Kyle Duetmeyer
Inspiration for a mid-sized modern two-storey black house exterior in Denver with metal siding, a gable roof and a metal roof.
Inspiration for a mid-sized modern two-storey black house exterior in Denver with metal siding, a gable roof and a metal roof.
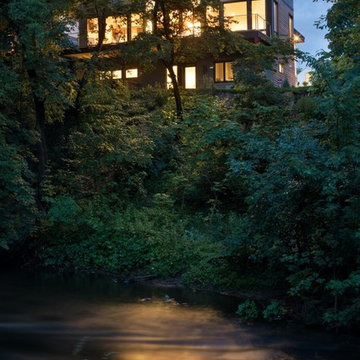
Landmark Photography
Inspiration for an expansive modern three-storey multi-coloured house exterior in Minneapolis with mixed siding, a hip roof and a mixed roof.
Inspiration for an expansive modern three-storey multi-coloured house exterior in Minneapolis with mixed siding, a hip roof and a mixed roof.
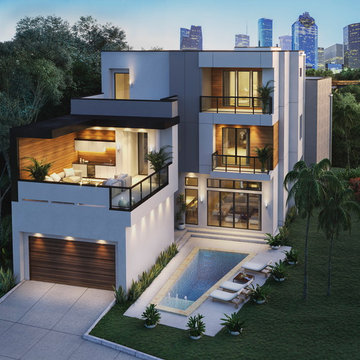
Design ideas for a large modern three-storey white house exterior in Houston with mixed siding, a flat roof and a metal roof.
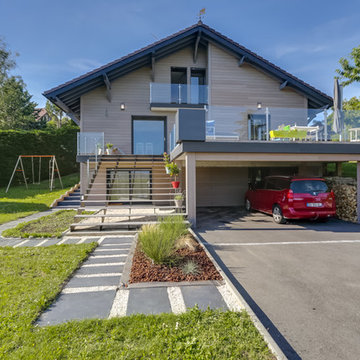
L'ensemble de l'aspect exterieur a été modifié. L'ajout de la terrasse et du majestueux escalier, le carport pour 2 voitures, les gardes corps vitrés et le bardage périphérique de la maison.
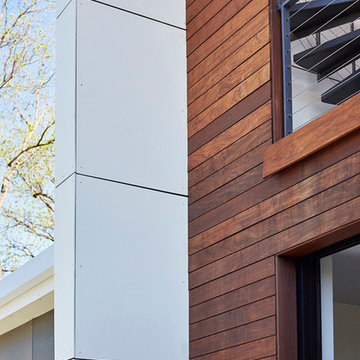
Roy Aguliar
Photo of a mid-sized modern two-storey house exterior in Dallas with concrete fiberboard siding and a flat roof.
Photo of a mid-sized modern two-storey house exterior in Dallas with concrete fiberboard siding and a flat roof.
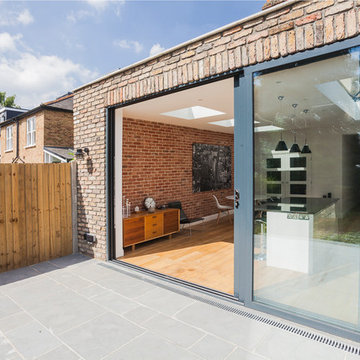
Single storey rear extension in Surbiton, with flat roof, an aluminium double glazed sliding door and side window.
This single story rear kitchen extension in Surbiton was built by London Dream Building to give the client more space just before the arrival of their first child. These clients loved the quiet family area of Surbiton and wanted to create more space. London Dream Building undertook a single-storey rear extension as well as some refurbishment of the property.
This terraced house property suffered from a lack of natural light, low ceiling heights and a disconnection to the garden at the rear. The clients preference for an industrial style kitchen required brick slips on two wall and a large facing the double glazed sliding door. The 3.5M long glass roof lantern along with 3 one square meter each skylights ensure maximum amount of day light going in. Thus, made the extension area as light-filled as possible.
Photography by ©PAVZO Photography and Film
http://www.pavzo.com
#bespokecarpentry #bespokedesign #building #contemporary #newbuild #desingandbuild #dream #extension #familyhome #homeimprovement #integratedappliances #kitchenextension #london #londondreambuilding #pavzophotography #rearextension #reclaimedyellowbricks #skylights #slidingdoor #structuralchanges #surbiton #winecooler #woodenfloor #bespoke #design
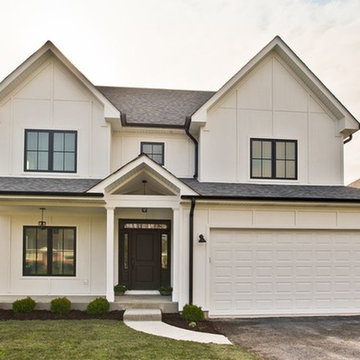
Deerfield, IL Modern New Construction Hardie White Exterior.
This is an example of a mid-sized modern two-storey white house exterior in Chicago with concrete fiberboard siding and a shingle roof.
This is an example of a mid-sized modern two-storey white house exterior in Chicago with concrete fiberboard siding and a shingle roof.
Modern Exterior Design Ideas
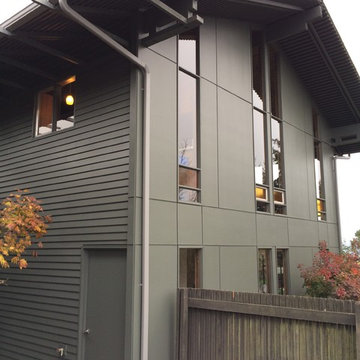
Inspiration for a mid-sized modern two-storey green exterior in Seattle with mixed siding and a gable roof.
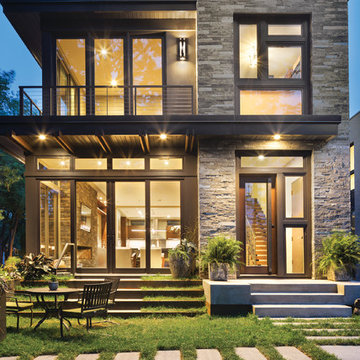
Fully integrated into its elevated home site, this modern residence offers a unique combination of privacy from adjacent homes. The home’s graceful contemporary exterior features natural stone, corten steel, wood and glass — all in perfect alignment with the site. The design goal was to take full advantage of the views of Lake Calhoun that sits within the city of Minneapolis by providing homeowners with expansive walls of Integrity Wood-Ultrex® windows. With a small footprint and open design, stunning views are present in every room, making the stylish windows a huge focal point of the home.
8
