Modern Exterior Design Ideas

This 1970s ranch home in South East Denver was roasting in the summer and freezing in the winter. It was also time to replace the wood composite siding throughout the home. Since Colorado Siding Repair was planning to remove and replace all the siding, we proposed that we install OSB underlayment and insulation under the new siding to improve it’s heating and cooling throughout the year.
After we addressed the insulation of their home, we installed James Hardie ColorPlus® fiber cement siding in Grey Slate with Arctic White trim. James Hardie offers ColorPlus® Board & Batten. We installed Board & Batten in the front of the home and Cedarmill HardiPlank® in the back of the home. Fiber cement siding also helps improve the insulative value of any home because of the quality of the product and how durable it is against Colorado’s harsh climate.
We also installed James Hardie beaded porch panel for the ceiling above the front porch to complete this home exterior make over. We think that this 1970s ranch home looks like a dream now with the full exterior remodel. What do you think?
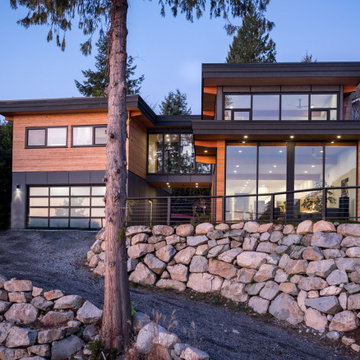
Mountain Modern Purcell Timberframe Homes Design and Build
Design ideas for a modern exterior in Vancouver.
Design ideas for a modern exterior in Vancouver.
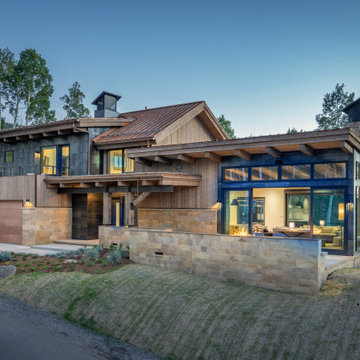
Inspiration for a mid-sized modern house exterior in Other with a shed roof and a metal roof.
Find the right local pro for your project
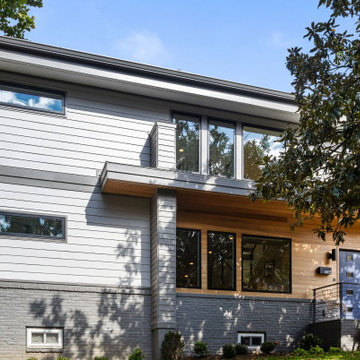
The entire exterior was upgraded with all new Pella windows, a new Landmark shingle roof, Western Red Cedar siding, Fry Reglet metal trim and a variety of James Hardie panels and siding.
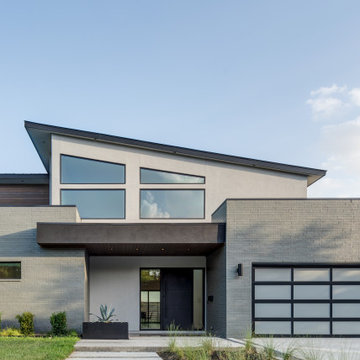
Design ideas for a modern two-storey stucco grey house exterior in Dallas with a flat roof and a metal roof.
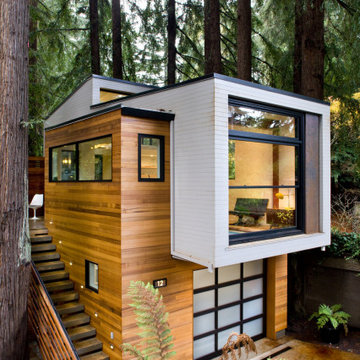
Exterior shot from an angle, showing the garage door and up stairs.
Photo of a modern two-storey exterior in Sacramento.
Photo of a modern two-storey exterior in Sacramento.
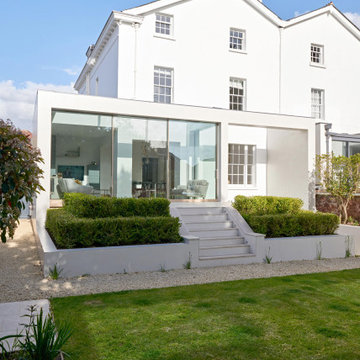
Inspiration for a mid-sized modern beige duplex exterior in Devon with four or more storeys, mixed siding, a flat roof and a mixed roof.
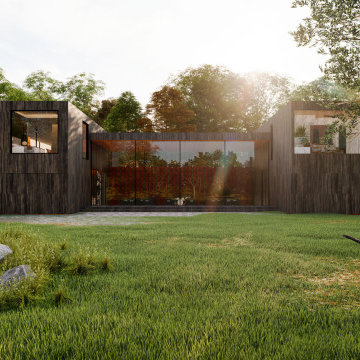
Inspiration for a large modern two-storey black house exterior in Tokyo with stone veneer and a flat roof.
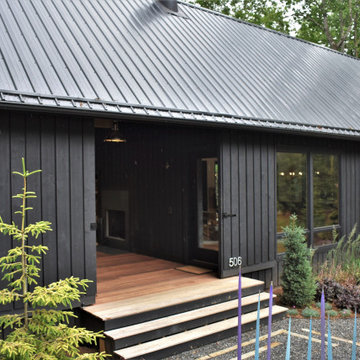
dogtrot entrance with gathering room entry and outdoor fireplace. tiger wood decking.
Photo of a modern exterior in Charlotte.
Photo of a modern exterior in Charlotte.
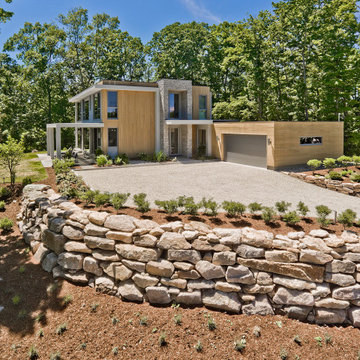
Photo of a mid-sized modern two-storey beige house exterior in New York with mixed siding and a flat roof.
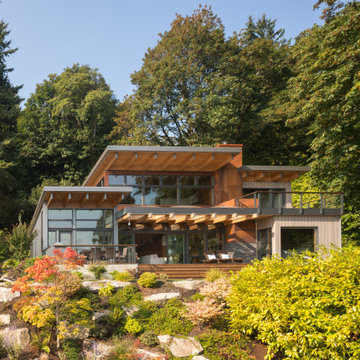
Uphill House exterior
Design ideas for a large modern two-storey brown house exterior in Seattle with a flat roof.
Design ideas for a large modern two-storey brown house exterior in Seattle with a flat roof.
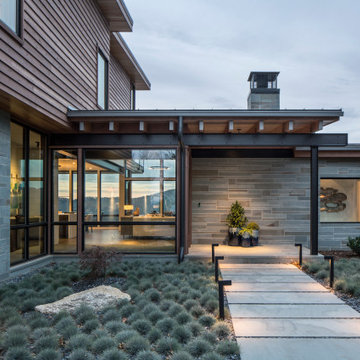
Mid-sized modern two-storey grey house exterior in Other with wood siding, a shed roof and a metal roof.
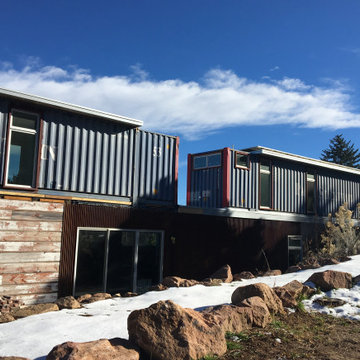
modern house made of two repurposed shipping containers
Inspiration for a small modern two-storey multi-coloured exterior in Denver with wood siding, a flat roof and a mixed roof.
Inspiration for a small modern two-storey multi-coloured exterior in Denver with wood siding, a flat roof and a mixed roof.
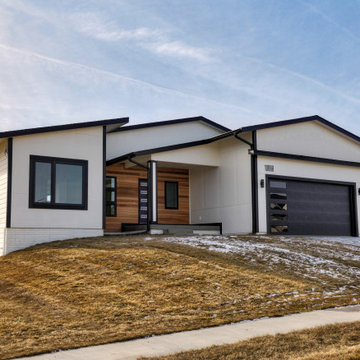
Inspiration for a large modern two-storey stucco white house exterior in Other with a gable roof and a shingle roof.
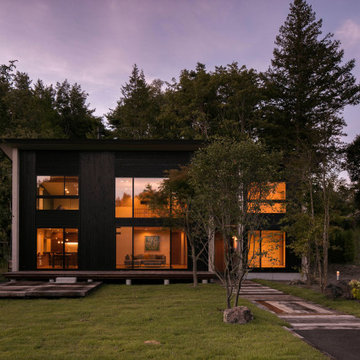
御影用水の家|菊池ひろ建築設計室 撮影 archipicture 遠山功太
Design ideas for a modern two-storey black house exterior in Other with wood siding, a shed roof and a metal roof.
Design ideas for a modern two-storey black house exterior in Other with wood siding, a shed roof and a metal roof.
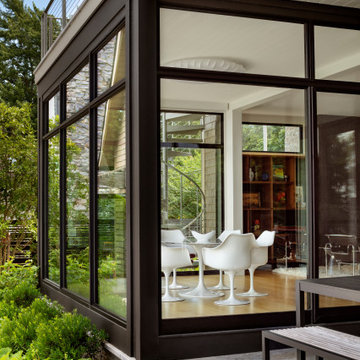
Inspiration for an expansive modern three-storey white house exterior in Baltimore with a metal roof.
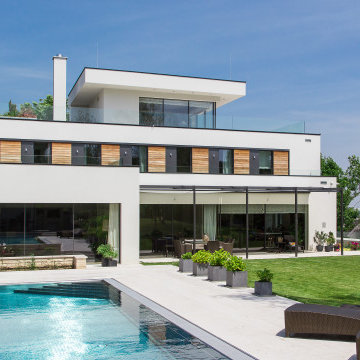
anspruchsvolle Planung von Architektur & Innenarchitektur
Design ideas for a modern three-storey white house exterior in Munich with a flat roof.
Design ideas for a modern three-storey white house exterior in Munich with a flat roof.
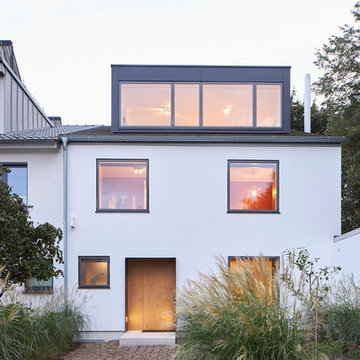
Mid-sized modern stucco white townhouse exterior in Cologne with a gable roof and a tile roof.
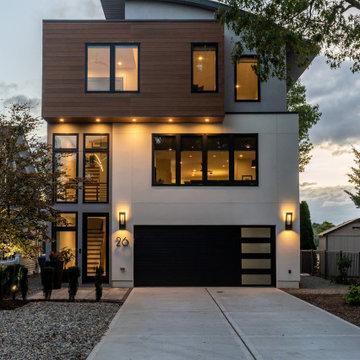
Front Elevation featuring Nichia Panels and white stucco.
Inspiration for a small modern exterior in New York.
Inspiration for a small modern exterior in New York.
Modern Exterior Design Ideas
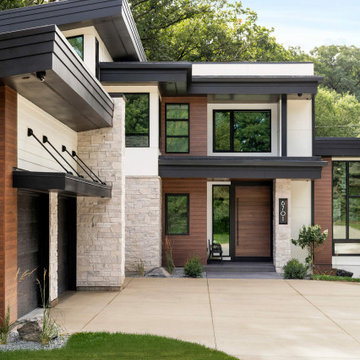
Beautiful modern entry-way with a large driveway winding down and large front-facing windows.
Design ideas for a modern white house exterior in Minneapolis with a flat roof.
Design ideas for a modern white house exterior in Minneapolis with a flat roof.
5