Modern Exterior Design Ideas with a Shingle Roof
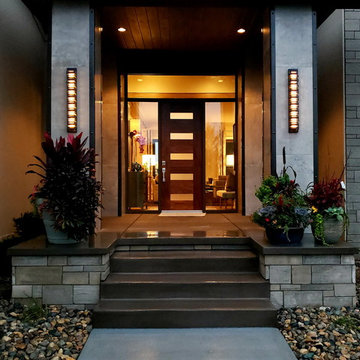
Lisza Coffey Photography
Inspiration for a mid-sized modern one-storey grey house exterior in Omaha with stone veneer, a flat roof and a shingle roof.
Inspiration for a mid-sized modern one-storey grey house exterior in Omaha with stone veneer, a flat roof and a shingle roof.
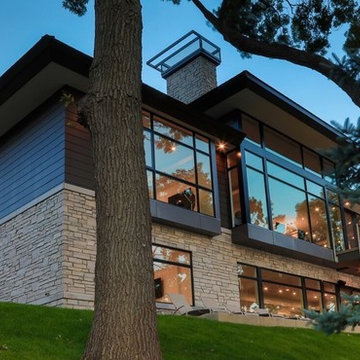
Large modern two-storey multi-coloured house exterior in Detroit with mixed siding, a hip roof and a shingle roof.

Stunning vertical board and batten accented with a lush mixed stone watertable really makes this modern farmhouse pop! This is arguably our most complete home to date featuring the perfect balance of natural elements and crisp pops of modern clean lines.

bocce ball
This is an example of a large modern one-storey stucco white house exterior in Orange County with a shed roof, a shingle roof, a black roof and board and batten siding.
This is an example of a large modern one-storey stucco white house exterior in Orange County with a shed roof, a shingle roof, a black roof and board and batten siding.

This 1970s ranch home in South East Denver was roasting in the summer and freezing in the winter. It was also time to replace the wood composite siding throughout the home. Since Colorado Siding Repair was planning to remove and replace all the siding, we proposed that we install OSB underlayment and insulation under the new siding to improve it’s heating and cooling throughout the year.
After we addressed the insulation of their home, we installed James Hardie ColorPlus® fiber cement siding in Grey Slate with Arctic White trim. James Hardie offers ColorPlus® Board & Batten. We installed Board & Batten in the front of the home and Cedarmill HardiPlank® in the back of the home. Fiber cement siding also helps improve the insulative value of any home because of the quality of the product and how durable it is against Colorado’s harsh climate.
We also installed James Hardie beaded porch panel for the ceiling above the front porch to complete this home exterior make over. We think that this 1970s ranch home looks like a dream now with the full exterior remodel. What do you think?
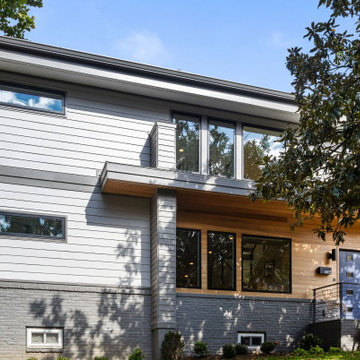
The entire exterior was upgraded with all new Pella windows, a new Landmark shingle roof, Western Red Cedar siding, Fry Reglet metal trim and a variety of James Hardie panels and siding.
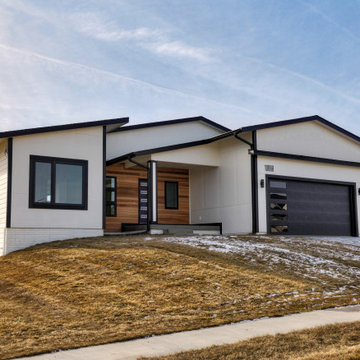
Inspiration for a large modern two-storey stucco white house exterior in Other with a gable roof and a shingle roof.
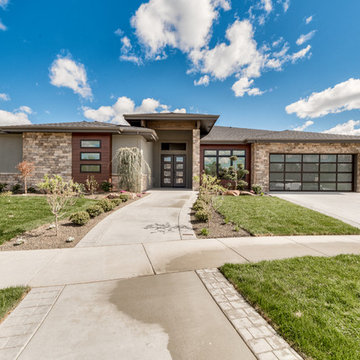
Sunny Daze Photography
Mid-sized modern one-storey stucco beige house exterior in Boise with a shingle roof.
Mid-sized modern one-storey stucco beige house exterior in Boise with a shingle roof.
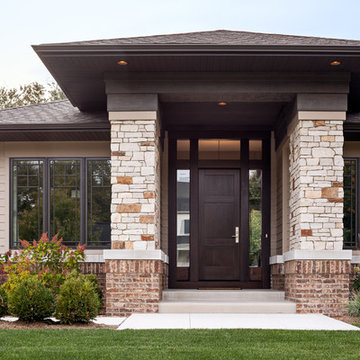
Builder: Brad DeHaan Homes
Photographer: Brad Gillette
Every day feels like a celebration in this stylish design that features a main level floor plan perfect for both entertaining and convenient one-level living. The distinctive transitional exterior welcomes friends and family with interesting peaked rooflines, stone pillars, stucco details and a symmetrical bank of windows. A three-car garage and custom details throughout give this compact home the appeal and amenities of a much-larger design and are a nod to the Craftsman and Mediterranean designs that influenced this updated architectural gem. A custom wood entry with sidelights match the triple transom windows featured throughout the house and echo the trim and features seen in the spacious three-car garage. While concentrated on one main floor and a lower level, there is no shortage of living and entertaining space inside. The main level includes more than 2,100 square feet, with a roomy 31 by 18-foot living room and kitchen combination off the central foyer that’s perfect for hosting parties or family holidays. The left side of the floor plan includes a 10 by 14-foot dining room, a laundry and a guest bedroom with bath. To the right is the more private spaces, with a relaxing 11 by 10-foot study/office which leads to the master suite featuring a master bath, closet and 13 by 13-foot sleeping area with an attractive peaked ceiling. The walkout lower level offers another 1,500 square feet of living space, with a large family room, three additional family bedrooms and a shared bath.
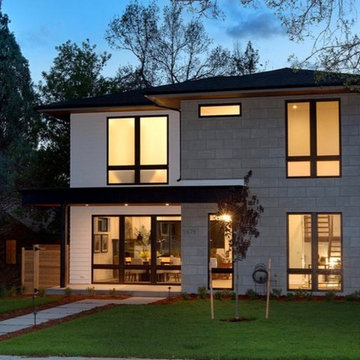
Exterior designs that integrate vibrant textiles, creative fireplace design, and black window trim- everything one needs for modern outdoor spaces.
Designed by Denver, Colorado’s MARGARITA BRAVO who also serves Cherry Hills Village, Englewood, Greenwood Village, and Bow Mar.
For more about MARGARITA BRAVO, click here: https://www.margaritabravo.com/
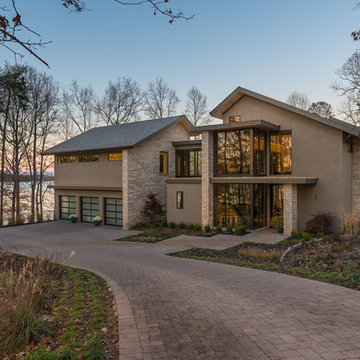
Kevin Meechan - Meechan Photography
Design ideas for an expansive modern two-storey concrete grey house exterior in Other with a shed roof and a shingle roof.
Design ideas for an expansive modern two-storey concrete grey house exterior in Other with a shed roof and a shingle roof.
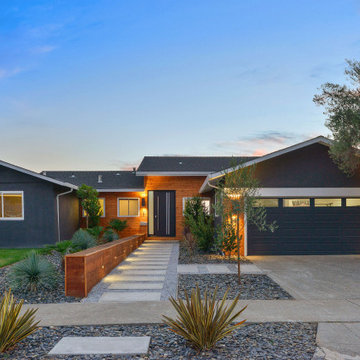
Modern front yard and exterior transformation of this ranch eichler in the Oakland Hills. The house was clad with horizontal cedar siding and painting a deep gray blue color with white trim. The landscape is mostly drought tolerant covered in extra large black slate gravel. Stamped concrete steps lead up to an oversized black front door. A redwood wall with inlay lighting serves to elegantly divide the space and provide lighting for the path.
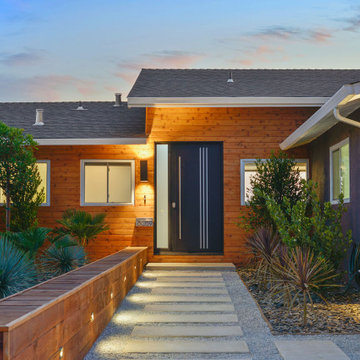
Modern front yard and exterior transformation of this ranch eichler in the Oakland Hills. The house was clad with horizontal cedar siding and painting a deep gray blue color with white trim. The landscape is mostly drought tolerant covered in extra large black slate gravel. Stamped concrete steps lead up to an oversized black front door. A redwood wall with inlay lighting serves to elegantly divide the space and provide lighting for the path.
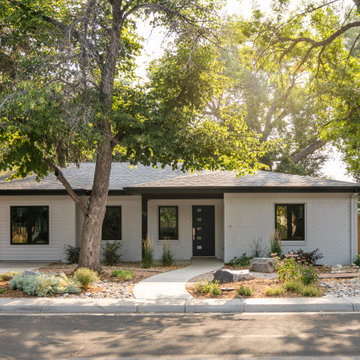
A fun full house remodel of a home originally built in 1946. We opted for a crisp, black and white exterior to flow with the modern, minimalistic vibe on the interior.
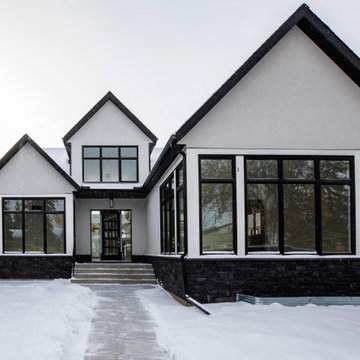
This is not your traditional bungalow! While it shares some of the hallmarks of this historic home style, this bungalow brings the classic single-story design into the twenty-first century.
The black-and-white facade shows a simple, but incredibly well thought out design consisting of mostly straight lines and glass. Modern architecture is all about simple designs where less is more. Clean and uncluttered home exterior trends have gained popularity over the years, as many homeowners are yearning to live peacefully without excess.
Clean lines, basic forms, single-use of colour, repetition of structures and strategic use of metal, stone, stucco and glass materials are defining characteristics of this custom home in the upper-scale, inner-city community of North Glenmore Park in Calgary, Alberta.
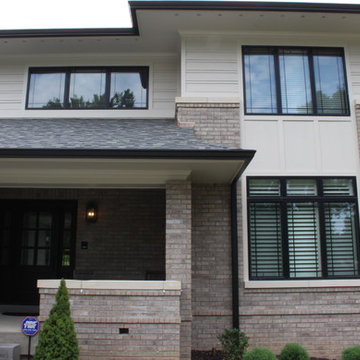
This modern new construction home was completed using James Hardie siding in varying exposures. The color is Cobblestone.
Large modern two-storey beige house exterior in St Louis with concrete fiberboard siding, a hip roof and a shingle roof.
Large modern two-storey beige house exterior in St Louis with concrete fiberboard siding, a hip roof and a shingle roof.
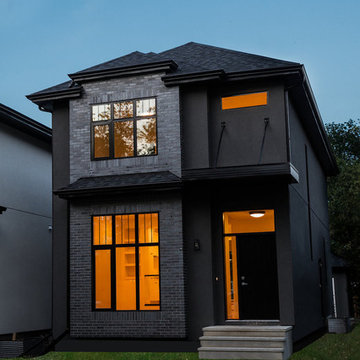
This modern custom home features large open windows and an open concept layout, creating a bright and airy main living space. The living room features a modern fireplace, hardwood floors, and large, open windows, creating a cozy atmosphere.
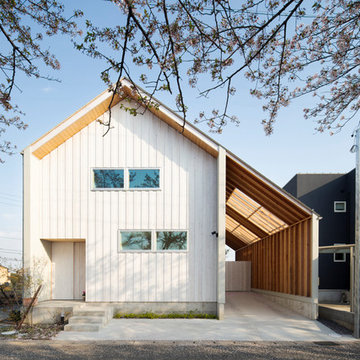
Design ideas for a modern two-storey white house exterior in Other with wood siding, a gable roof and a shingle roof.
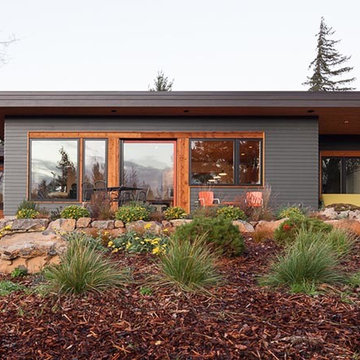
Photo of a large modern one-storey black house exterior in Portland with wood siding, a flat roof and a shingle roof.
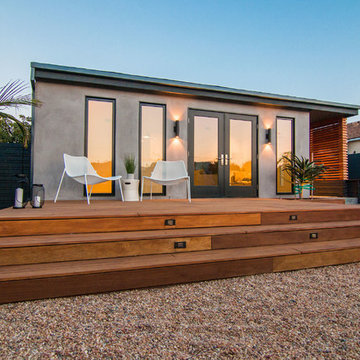
Front Yard Deck
This is an example of a small modern one-storey stucco grey house exterior in Los Angeles with a gable roof and a shingle roof.
This is an example of a small modern one-storey stucco grey house exterior in Los Angeles with a gable roof and a shingle roof.
Modern Exterior Design Ideas with a Shingle Roof
1