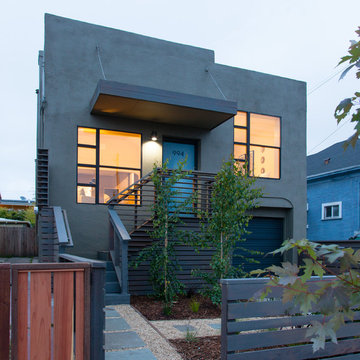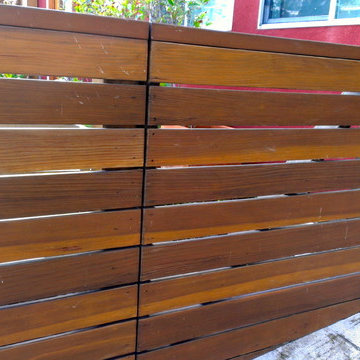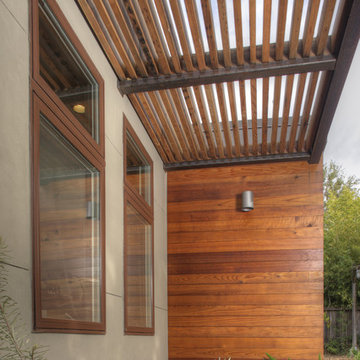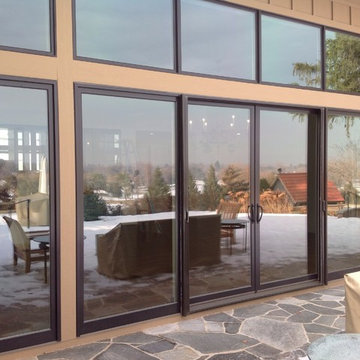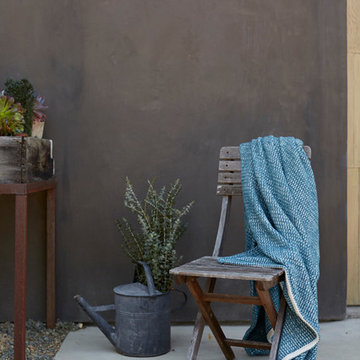Modern Exterior Design Ideas
Refine by:
Budget
Sort by:Popular Today
1 - 20 of 8,292 photos
Item 1 of 3

This project in Morrison Ranch, Gilbert, AZ, comprises an Alumawood pergola, firepit, pavers, and decorative lighting. The installation of all these features has created an all-encompassing outdoor entertainment area for the homeowners. The brown and tan pavers work well with the earth tones of the firepit. The outdoor dining area coupled with the lighting means that the homeowner can enjoy meals outdoors when the sun goes down. After dinner, family and guests can relax around the firepit.
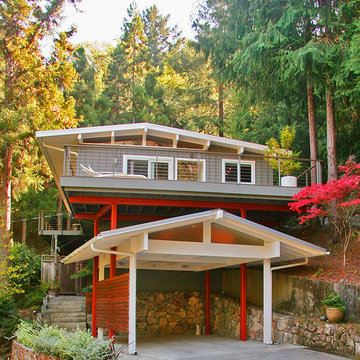
Large modern two-storey grey exterior in San Francisco with vinyl siding and a gable roof.

This is an example of a mid-sized modern one-storey brown house exterior in Raleigh with wood siding, a shed roof, a metal roof, a grey roof and clapboard siding.
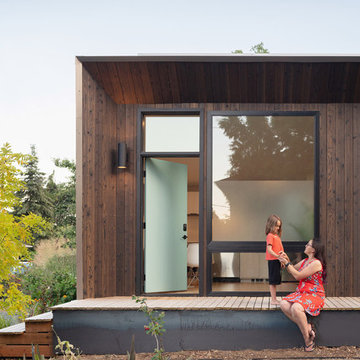
Project Overview:
This modern ADU build was designed by Wittman Estes Architecture + Landscape and pre-fab tech builder NODE. Our Gendai siding with an Amber oil finish clads the exterior. Featured in Dwell, Designmilk and other online architectural publications, this tiny project packs a punch with affordable design and a focus on sustainability.
This modern ADU build was designed by Wittman Estes Architecture + Landscape and pre-fab tech builder NODE. Our shou sugi ban Gendai siding with a clear alkyd finish clads the exterior. Featured in Dwell, Designmilk and other online architectural publications, this tiny project packs a punch with affordable design and a focus on sustainability.
“A Seattle homeowner hired Wittman Estes to design an affordable, eco-friendly unit to live in her backyard as a way to generate rental income. The modern structure is outfitted with a solar roof that provides all of the energy needed to power the unit and the main house. To make it happen, the firm partnered with NODE, known for their design-focused, carbon negative, non-toxic homes, resulting in Seattle’s first DADU (Detached Accessory Dwelling Unit) with the International Living Future Institute’s (IFLI) zero energy certification.”
Product: Gendai 1×6 select grade shiplap
Prefinish: Amber
Application: Residential – Exterior
SF: 350SF
Designer: Wittman Estes, NODE
Builder: NODE, Don Bunnell
Date: November 2018
Location: Seattle, WA
Photos courtesy of: Andrew Pogue
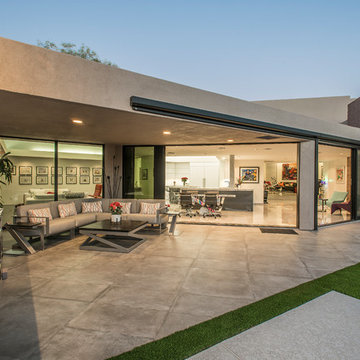
Inspiration for a large modern one-storey concrete grey house exterior in Phoenix with a flat roof.
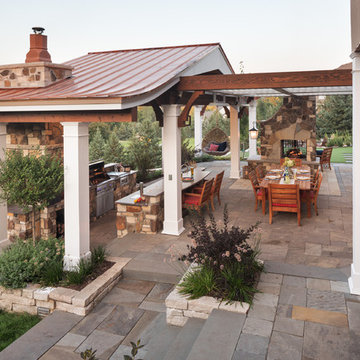
outdoor fireplace looks over putting green.
Inspiration for an expansive modern exterior in Minneapolis with mixed siding.
Inspiration for an expansive modern exterior in Minneapolis with mixed siding.
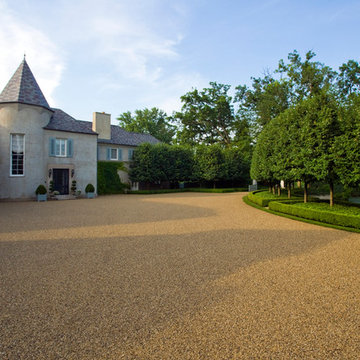
Credit: Linda Oyama Bryan
This is an example of a large modern two-storey concrete beige house exterior in Chicago with a gable roof and a tile roof.
This is an example of a large modern two-storey concrete beige house exterior in Chicago with a gable roof and a tile roof.

The brief for this project was for the house to be at one with its surroundings.
Integrating harmoniously into its coastal setting a focus for the house was to open it up to allow the light and sea breeze to breathe through the building. The first floor seems almost to levitate above the landscape by minimising the visual bulk of the ground floor through the use of cantilevers and extensive glazing. The contemporary lines and low lying form echo the rolling country in which it resides.
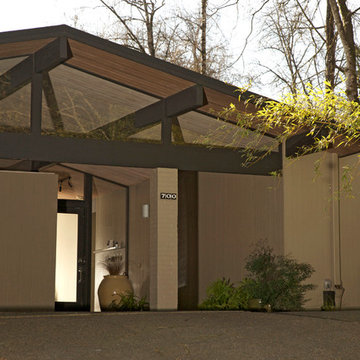
Per Eichler Network: When Oregonian Phyllis Rummer took a trip to visit her sister in Walnut Creek in 1959, she wasn't expecting a life-changing experience from builder Joe Eichler.
After all, her husband Robert, a World War II veteran with an established position in the insurance business during the 1950s, had just completed building the couple's dream home in Newberg, Oregon. He also had received attention from the city's major newspaper, the Portland Oregonian, which praised the couple's new home as one of the best new residential designs in the state for 1959. "We had just moved into a house that we thought we would live in for the rest of our lives," said Phyllis. Soon their lives would spin in a new direction.
While in Walnut Creek, Phyllis and her sister toured some new homes in the Rancho San Miguel subdivision developed by Eichler. "I came home and said to Bob, 'you know, I saw the house I would trade this one for,'" explained Phyllis. "He wasn't interested because we hadn't lived in our new home very long. So, I never talked about it anymore."
The following spring, husband Bob was helping a friend with plans to build a new home, a mid-century modern plan, in a subdivision in Newberg. The friend's wife told Bob she had found the design for their house in Look magazine. "I've been in that house!" Phyllis later told Bob, returning to the Look article on Eichler Homes.
What Bob saw in the Look photographs was a home design that was very different, and a style uncommon to the Portland housing market. He also saw opportunity. He felt he could build, and even create a market for, these unique post-and-beam modern designs with flat and low-pitch roofs, radiant floor heat, and atriums. "Bob brought home two saw horses and put a sheet of plywood right in the corner of our big living room," explained Phyllis, referring to the makeshift drafting table Bob had created out of saw horses and wood. "That's where we started!" To say the least, the pictures of the Eichlers intrigued Bob—certainly enough to set in motion his sudden career turnaround. In 1959, at 32, Rummer launched Rummer Homes, Inc. and built his first development of Eichler-influenced house designs in Newberg during the following year. For the next 15 years, until the mid-1970s, Rummer built an estimated 750 of his modern-styled homes in the Portland metro area, including in Beaverton, Lake Oswego, Gresham, Clackamas, and several other nearby locations.
This period, of course, was a high-water mark for Joe Eichler's homes in California, which were published on a regular basis, especially during the late 1950s and early 1960s, in many home and architecture magazines - from House & Home to Better Homes & Garden to Arts & Architecture. These periodicals, as the story goes, became an instant source of inspiration for Bob Rummer.
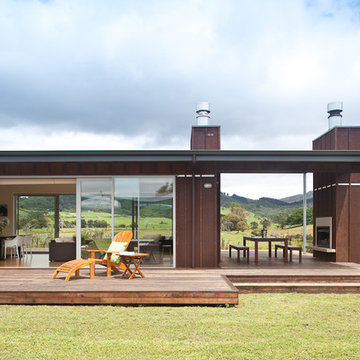
Whangapoua Beach House on the Coromandel Peninsula
Design ideas for a modern one-storey house exterior in Auckland with a flat roof.
Design ideas for a modern one-storey house exterior in Auckland with a flat roof.

A south facing extension has been built to convert a derelict Grade II listed barn into a sustainable, contemporary and comfortable home that invites natural light into the living spaces with glass extension to barn.
Glovers Barn was a derelict 15th Century Grade II listed barn on the ‘Historic Buildings at Risk’ register in need of a complete barn renovation to transform it from a dark, constrained dwelling to an open, inviting and functional abode.
Stamos Yeoh Architects thoughtfully designed a rear south west glass extension to barn with 20mm minimal sightline slim framed sliding glass doors to maximise the natural light ingress into the home. The flush thresholds enable easy access between the kitchen and external living spaces connecting to the mature gardens.
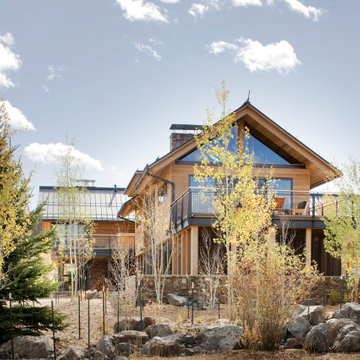
The owners requested that their home harmonize with the spirit of the surrounding Colorado mountain setting and enhance their outdoor recreational lifestyle - while reflecting their contemporary architectural tastes. The site was burdened with a myriad of strict design criteria enforced by the neighborhood covenants and architectural review board. Creating a distinct design challenge, the covenants included a narrow interpretation of a “mountain style” home which established predetermined roof pitches, glazing percentages and material palettes - at direct odds with the client‘s vision of a flat-roofed, glass, “contemporary” home.
Our solution finds inspiration and opportunities within the site covenant’s strict definitions. It promotes and celebrates the client’s outdoor lifestyle and resolves the definition of a contemporary “mountain style” home by reducing the architecture to its most basic vernacular forms and relying upon local materials.
The home utilizes a simple base, middle and top that echoes the surrounding mountains and vegetation. The massing takes its cues from the prevalent lodgepole pine trees that grow at the mountain’s high altitudes. These pine trees have a distinct growth pattern, highlighted by a single vertical trunk and a peaked, densely foliated growth zone above a sparse base. This growth pattern is referenced by placing the wood-clad body of the home at the second story above an open base composed of wood posts and glass. A simple peaked roof rests lightly atop the home - visually floating above a triangular glass transom. The home itself is neatly inserted amongst an existing grove of lodgepole pines and oriented to take advantage of panoramic views of the adjacent meadow and Continental Divide beyond.
The main functions of the house are arranged into public and private areas and this division is made apparent on the home’s exterior. Two large roof forms, clad in pre-patinated zinc, are separated by a sheltering central deck - which signals the main entry to the home. At this connection, the roof deck is opened to allow a cluster of aspen trees to grow – further reinforcing nature as an integral part of arrival.
Outdoor living spaces are provided on all levels of the house and are positioned to take advantage of sunrise and sunset moments. The distinction between interior and exterior space is blurred via the use of large expanses of glass. The dry stacked stone base and natural cedar cladding both reappear within the home’s interior spaces.
This home offers a unique solution to the client’s requests while satisfying the design requirements of the neighborhood covenants. The house provides a variety of indoor and outdoor living spaces that can be utilized in all seasons. Most importantly, the house takes its cues directly from its natural surroundings and local building traditions to become a prototype solution for the “modern mountain house”.
Overview
Ranch Creek Ranch
Winter Park, Colorado
Completion Date
October, 2007
Services
Architecture, Interior Design, Landscape Architecture
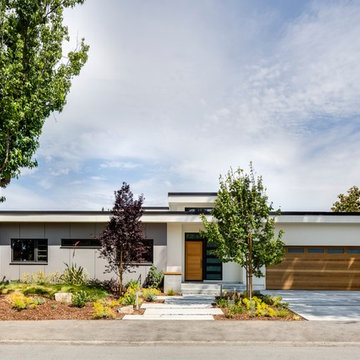
Design ideas for a large modern one-storey stucco white house exterior in San Francisco with a metal roof and a flat roof.
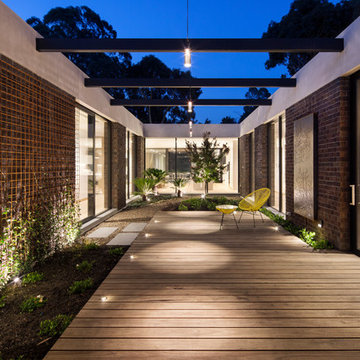
The indoor courtyard is the focal point of the house and provides a nice area to relax.
Featured Product: Daniel Robertson Hawthorn 76mm Clay Bricks in 'London'
Location: Park Orchards, VIC.
Structural Engineer: Meyer Consulting
Brick and Blocklayer: APT Brick & Block Laying
Builder: JR & ND Tucker Builders
Architect: Maytas Architects
Photographer: Tatjana Plitt
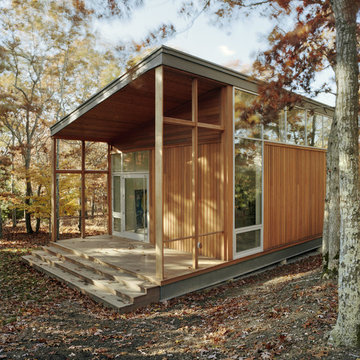
Photo: Bilyana Dimitrova Photography ©2007
This is an example of a modern exterior in New York with wood siding.
This is an example of a modern exterior in New York with wood siding.
Modern Exterior Design Ideas
1
