Modern Exterior Design Ideas with a Clipped Gable Roof
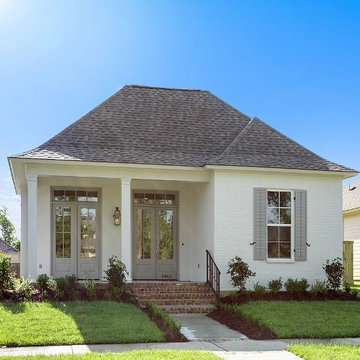
Exterior
Photo of a mid-sized modern one-storey brick white exterior in New Orleans with a clipped gable roof.
Photo of a mid-sized modern one-storey brick white exterior in New Orleans with a clipped gable roof.
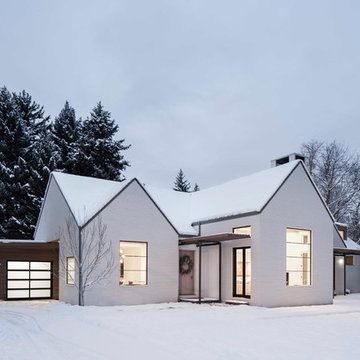
with Lloyd Architects
Design ideas for a large modern two-storey white house exterior in Salt Lake City with concrete fiberboard siding and a clipped gable roof.
Design ideas for a large modern two-storey white house exterior in Salt Lake City with concrete fiberboard siding and a clipped gable roof.
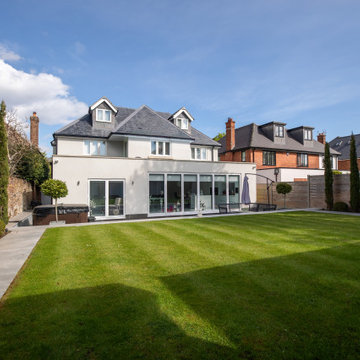
Photo of a modern three-storey white house exterior in London with a clipped gable roof, a mixed roof and a grey roof.
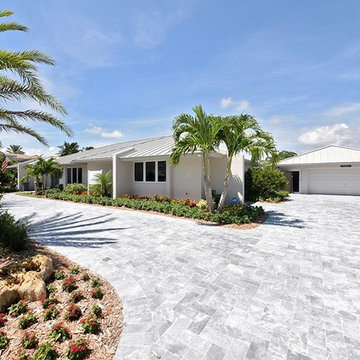
Daniel Grill Images, LLC
Design ideas for an expansive modern one-storey stucco grey house exterior in Miami with a clipped gable roof and a metal roof.
Design ideas for an expansive modern one-storey stucco grey house exterior in Miami with a clipped gable roof and a metal roof.
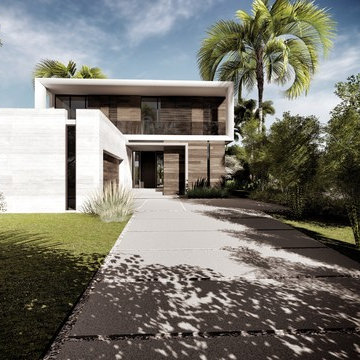
The exterior front view of the Meridian Ave. project. The house is comprised of a sequence of interior and exterior, public and private spaces that reveal themselves as one progresses through the site. The boundaries between the interior and exterior are blurred with large expanses of sliding glass doors that pocket away into the adjacent keystone clad walls of the ground floor. The private functions of the second story volume are screened from view through the use of wood louvers, which provide a layered transparency and a warm texture within the second story frames.

Rear Extension of this 6,000 square ft home in an upscale community in Toronto.
The black stucco contrasts with the restored brick of the existing house.
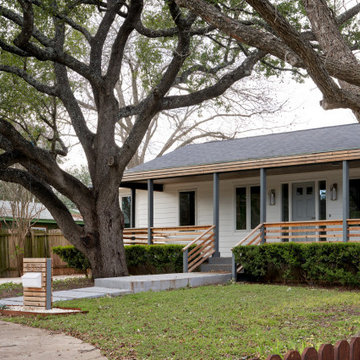
Completed in 2018, this ranch house mixes midcentury modern design and luxurious retreat for a busy professional couple. The clients are especially attracted to geometrical shapes so we incorporated clean lines throughout the space. The palette was influenced by saddle leather, navy textiles, marble surfaces, and brass accents throughout. The goal was to create a clean yet warm space that pays homage to the mid-century style of this renovated home in Bull Creek.
---
Project designed by the Atomic Ranch featured modern designers at Breathe Design Studio. From their Austin design studio, they serve an eclectic and accomplished nationwide clientele including in Palm Springs, LA, and the San Francisco Bay Area.
For more about Breathe Design Studio, see here: https://www.breathedesignstudio.com/
To learn more about this project, see here: https://www.breathedesignstudio.com/warmmodernrambler
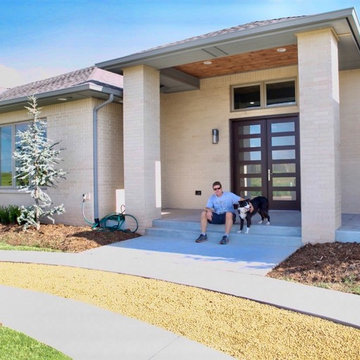
This modern home is located in Canyon Lakes community. It has light colored brick and a double entry modern front door. The entry has a circle driveway for guests and family alike. This gorgeous home is in Oklahoma City.
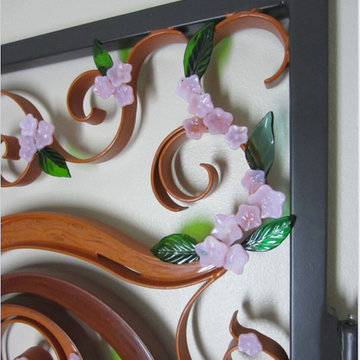
36" Japanese cherry tree garden gate handcrafted wrought iron Garden Gate with glass fused inserts
Design ideas for a small modern one-storey brick brown exterior in Seattle with a clipped gable roof.
Design ideas for a small modern one-storey brick brown exterior in Seattle with a clipped gable roof.
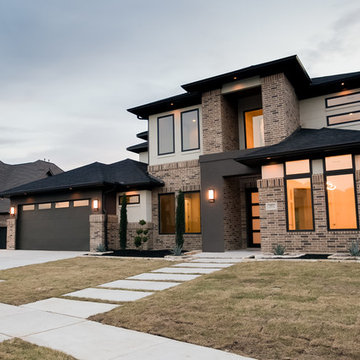
Ariana with ANM Photography. www.anmphoto.com
This is an example of a large modern two-storey brick multi-coloured house exterior in Dallas with a clipped gable roof and a metal roof.
This is an example of a large modern two-storey brick multi-coloured house exterior in Dallas with a clipped gable roof and a metal roof.
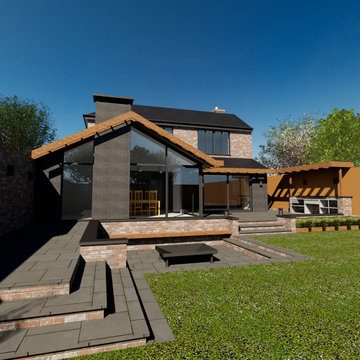
Modern, contrasting rear extension to traditional detached home near Newcastle Upon Tyne.
Photo of a large modern one-storey brick black house exterior in Other with a clipped gable roof and a tile roof.
Photo of a large modern one-storey brick black house exterior in Other with a clipped gable roof and a tile roof.
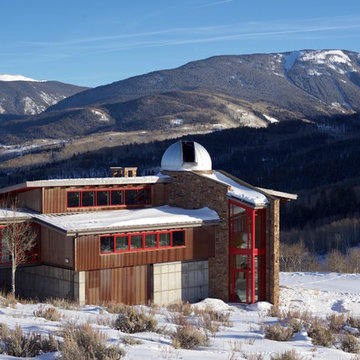
12.5' Ash Dome
Design ideas for an expansive modern three-storey brown exterior in Denver with mixed siding and a clipped gable roof.
Design ideas for an expansive modern three-storey brown exterior in Denver with mixed siding and a clipped gable roof.
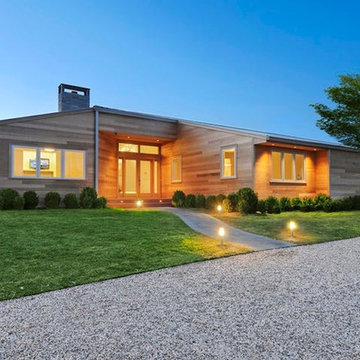
Photo of a large modern one-storey brown exterior in Newark with wood siding and a clipped gable roof.
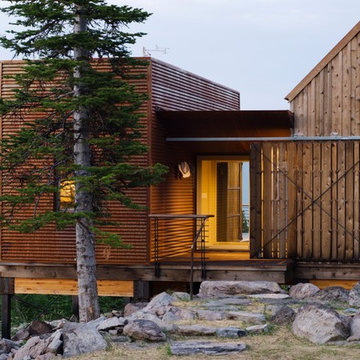
derikolsen.com
Photo of a small modern one-storey brown house exterior in Other with mixed siding, a clipped gable roof and a metal roof.
Photo of a small modern one-storey brown house exterior in Other with mixed siding, a clipped gable roof and a metal roof.
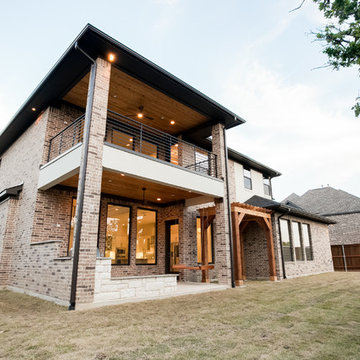
Ariana with ANM Photography. www.anmphoto.com
Large modern two-storey brick multi-coloured house exterior in Dallas with a clipped gable roof and a metal roof.
Large modern two-storey brick multi-coloured house exterior in Dallas with a clipped gable roof and a metal roof.
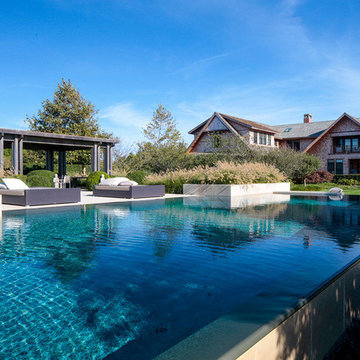
The sprawling 10,000 Square foot home is the perfect summer getaway for this beautiful young family of four. The well-established couple hired us to transform a traditional Hamptons home into a contemporary weekend delight.
Upon entering the house, you are immediately welcomed by an impressive fixture that falls from the second floor to the first - the first of the many artisanal lighting pieces installed throughout the home. The client’s lifestyle and entertaining goals were easily met with an abundance of outdoor seating, decks, balconies, and a special infinity pool and garden areas.
Project designed by interior design firm, Betty Wasserman Art & Interiors. From their Chelsea base, they serve clients in Manhattan and throughout New York City, as well as across the tri-state area and in The Hamptons.
For more about Betty Wasserman, click here: https://www.bettywasserman.com/
To learn more about this project, click here: https://www.bettywasserman.com/spaces/daniels-lane-getaway/
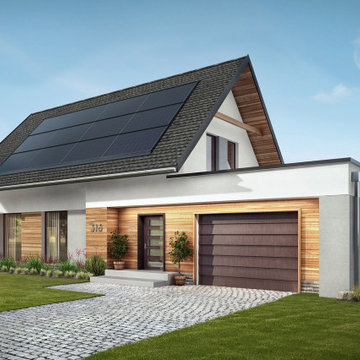
saves you thousands of dollars per year
Photo of a mid-sized modern one-storey white exterior in Austin with wood siding, a clipped gable roof and a tile roof.
Photo of a mid-sized modern one-storey white exterior in Austin with wood siding, a clipped gable roof and a tile roof.
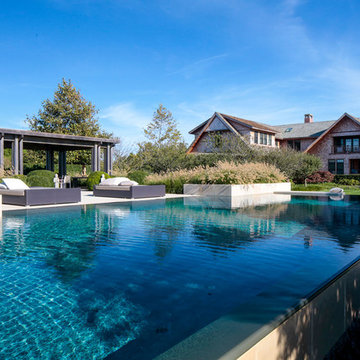
The sprawling 10,000 Square foot home is located on the prestigious Daniels Lane in Sagaponack, NY and is the perfect summer getaway for this beautiful young family of four. The well-established couple hired us to transform a traditional Hamptons home into a contemporary weekend delight.
Upon entering the house, you are immediately welcomed by an impressive fixture that falls from the second floor to the first - the first of the many artisanal lighting pieces installed throughout the home. The client’s lifestyle and entertaining goals were easily met with an abundance of outdoor seating, decks, balconies, and a special infinity pool and garden areas.
Project Location: The Hamptons. Project designed by interior design firm, Betty Wasserman Art & Interiors. From their Chelsea base, they serve clients in Manhattan and throughout New York City, as well as across the tri-state area and in The Hamptons.
For more about Betty Wasserman, click here: https://www.bettywasserman.com/
To learn more about this project, click here: https://www.bettywasserman.com/spaces/daniels-lane-getaway/
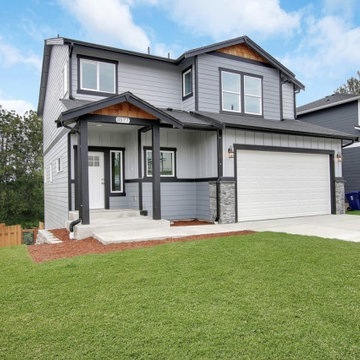
Last of 7 homes built in a row
Large modern three-storey grey house exterior in Seattle with concrete fiberboard siding, a clipped gable roof, a shingle roof, a black roof and clapboard siding.
Large modern three-storey grey house exterior in Seattle with concrete fiberboard siding, a clipped gable roof, a shingle roof, a black roof and clapboard siding.
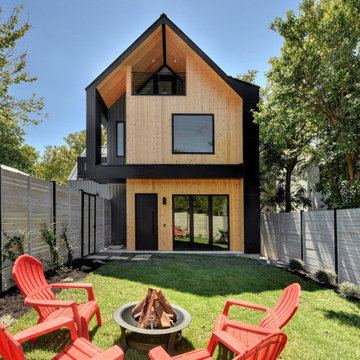
Completed in 2017, this single family home features matte black & brass finishes with hexagon motifs. We selected light oak floors to highlight the natural light throughout the modern home designed by architect Ryan Rodenberg. Joseph Builders were drawn to blue tones so we incorporated it through the navy wallpaper and tile accents to create continuity throughout the home, while also giving this pre-specified home a distinct identity.
---
Project designed by the Atomic Ranch featured modern designers at Breathe Design Studio. From their Austin design studio, they serve an eclectic and accomplished nationwide clientele including in Palm Springs, LA, and the San Francisco Bay Area.
For more about Breathe Design Studio, see here: https://www.breathedesignstudio.com/
To learn more about this project, see here: https://www.breathedesignstudio.com/cleanmodernsinglefamily
Modern Exterior Design Ideas with a Clipped Gable Roof
1