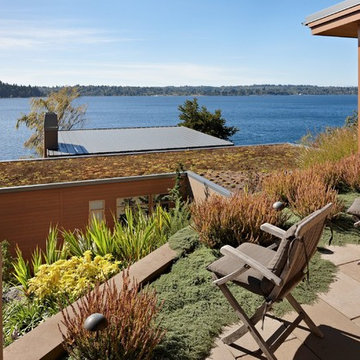Modern Exterior Design Ideas with a Green Roof
Refine by:
Budget
Sort by:Popular Today
1 - 20 of 627 photos
Item 1 of 3

The house glows like a lantern at night.
Design ideas for a mid-sized modern one-storey brown house exterior in Raleigh with mixed siding, a flat roof, a green roof and a white roof.
Design ideas for a mid-sized modern one-storey brown house exterior in Raleigh with mixed siding, a flat roof, a green roof and a white roof.
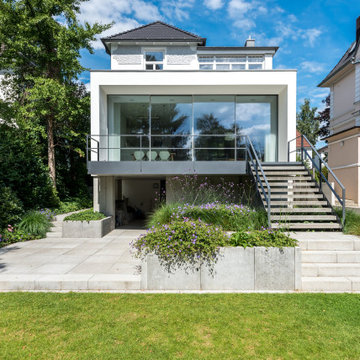
Mid-sized modern two-storey stucco white house exterior in Hamburg with a flat roof and a green roof.
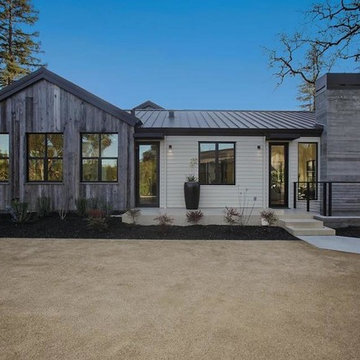
This is an example of a large modern one-storey grey house exterior in San Francisco with mixed siding, a hip roof and a green roof.
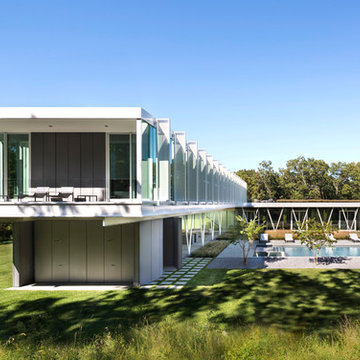
The swimming pool sits between the main living wing and the upper level family wing. The master bedroom has a private terrace with forest views. Below is a pool house sheathed with zinc panels with an outdoor shower facing the forest.
Photographer - Peter Aaron
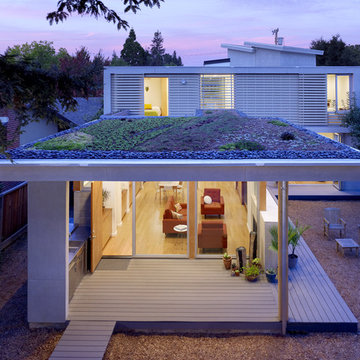
Photo by Joe Fletcher
Design ideas for a modern exterior in San Francisco with a flat roof and a green roof.
Design ideas for a modern exterior in San Francisco with a flat roof and a green roof.
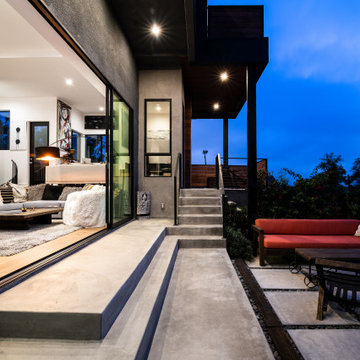
Photo of a mid-sized modern two-storey multi-coloured house exterior in Los Angeles with wood siding, a flat roof and a green roof.
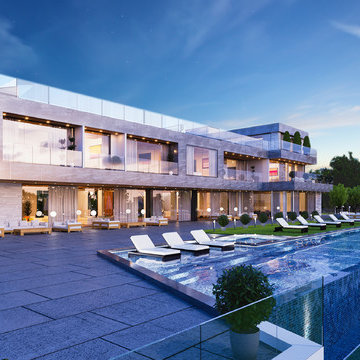
Design ideas for an expansive modern three-storey grey house exterior in Los Angeles with stone veneer, a flat roof, a green roof and a grey roof.
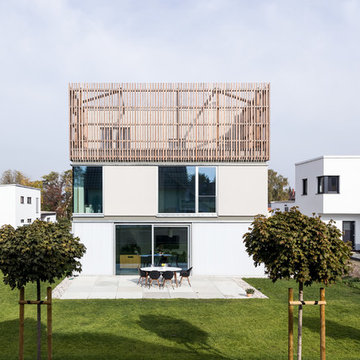
Stapelung der Funktionen so weit dies durch den Bebauungsplan möglich war. OG2 mit privatem Freiraum vom Schlafzimmer aus und Blick aufs Elbtal
Material EG - Polycarbonatfassade
Material OG - Putzfassade
Material DG - Holz
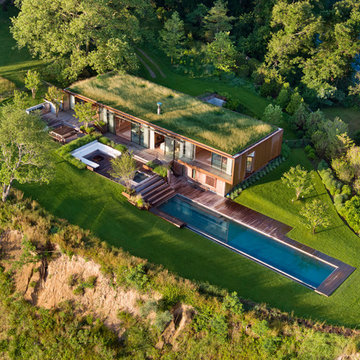
Photography Michael Moran
Photo of a modern house exterior in Other with wood siding, a flat roof and a green roof.
Photo of a modern house exterior in Other with wood siding, a flat roof and a green roof.

Photo of a mid-sized modern three-storey stucco white duplex exterior in San Francisco with a flat roof, a green roof and a grey roof.
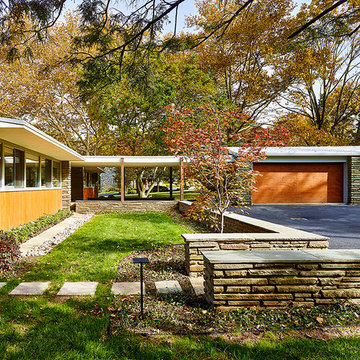
Landscape walls frame the exterior spaces that flank the breezeway connecting the house to the garage. © Jeffrey Totaro, photographer
This is an example of a large modern one-storey multi-coloured house exterior in Philadelphia with stone veneer, a gable roof and a green roof.
This is an example of a large modern one-storey multi-coloured house exterior in Philadelphia with stone veneer, a gable roof and a green roof.
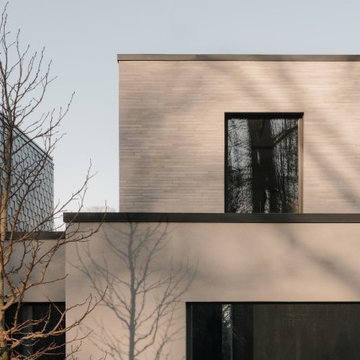
Inspiration for a modern house exterior in Cologne with a flat roof and a green roof.
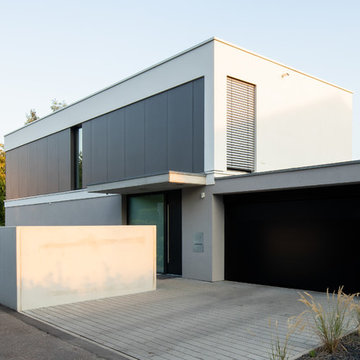
Ralf Just Fotografie, Weilheim
Inspiration for a mid-sized modern two-storey grey house exterior in Stuttgart with a flat roof, a green roof and mixed siding.
Inspiration for a mid-sized modern two-storey grey house exterior in Stuttgart with a flat roof, a green roof and mixed siding.
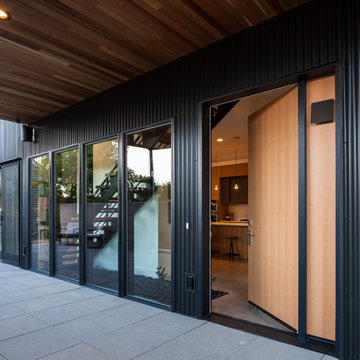
John Granen
Mid-sized modern two-storey multi-coloured house exterior in Seattle with metal siding, a flat roof and a green roof.
Mid-sized modern two-storey multi-coloured house exterior in Seattle with metal siding, a flat roof and a green roof.
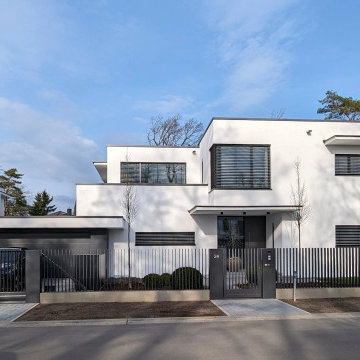
Inspiration for a large modern two-storey stucco house exterior in Berlin with a flat roof and a green roof.
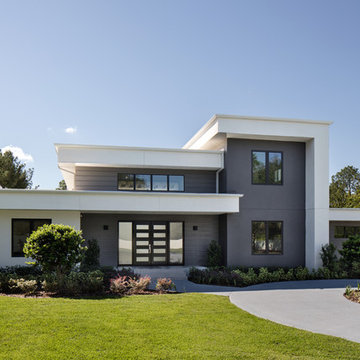
Front Elevation
UNEEK PHotography
Inspiration for an expansive modern two-storey stucco white house exterior in Orlando with a flat roof and a green roof.
Inspiration for an expansive modern two-storey stucco white house exterior in Orlando with a flat roof and a green roof.
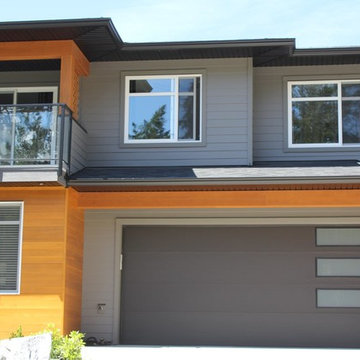
Photo of a large modern two-storey grey house exterior in Vancouver with wood siding, a hip roof and a green roof.
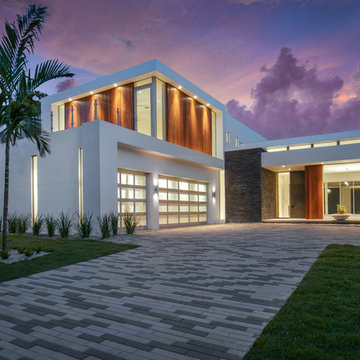
This Bauhaus masterpiece is all about curb apeal. The lighting illuminates the fine craftsmanship in design and execution. The vertical ipe siding provides an inviting warmth to an otherwise heavy and rigid facade. While the slate ledgestone wall at the front entry flows right through into the interior through a 10' custom steel entry door that runs floor to ceiling. The concrete slab at the entry floats above the beach pebbles, creating a lightness to the right side of the home, while the lift side is firmly grounded, almost feeling heavy.
Photography: Ryan Gamma Photography
Builder: Nautilus Homes
Architect: DSDG Architects
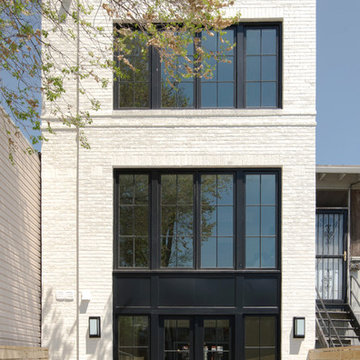
Joshua Hill
Inspiration for a mid-sized modern two-storey brick white duplex exterior in DC Metro with a flat roof and a green roof.
Inspiration for a mid-sized modern two-storey brick white duplex exterior in DC Metro with a flat roof and a green roof.
Modern Exterior Design Ideas with a Green Roof
1
