Modern Exterior Design Ideas with a Metal Roof

This is an example of a mid-sized modern two-storey brick house exterior in Canberra - Queanbeyan with a gable roof, a metal roof and a grey roof.

Design ideas for a mid-sized modern two-storey black house exterior in Melbourne with wood siding and a metal roof.
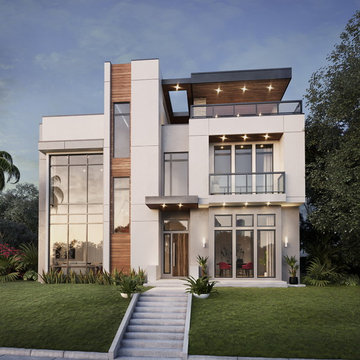
Inspiration for a large modern three-storey white house exterior in Houston with mixed siding, a flat roof and a metal roof.

Design ideas for a mid-sized modern one-storey black house exterior in San Luis Obispo with metal siding, a gable roof, a metal roof and a black roof.

Welcome to our beautiful, brand-new Laurel A single module suite. The Laurel A combines flexibility and style in a compact home at just 504 sq. ft. With one bedroom, one full bathroom, and an open-concept kitchen with a breakfast bar and living room with an electric fireplace, the Laurel Suite A is both cozy and convenient. Featuring vaulted ceilings throughout and plenty of windows, it has a bright and spacious feel inside.

Working with repeat clients is always a dream! The had perfect timing right before the pandemic for their vacation home to get out city and relax in the mountains. This modern mountain home is stunning. Check out every custom detail we did throughout the home to make it a unique experience!

狭小地だけど明るいリビングがいい。
在宅勤務に対応した書斎がいる。
落ち着いたモスグリーンとレッドシダーの外壁。
家事がしやすいように最適な間取りを。
家族のためだけの動線を考え、たったひとつ間取りにたどり着いた。
快適に暮らせるように付加断熱で覆った。
そんな理想を取り入れた建築計画を一緒に考えました。
そして、家族の想いがまたひとつカタチになりました。
外皮平均熱貫流率(UA値) : 0.37W/m2・K
断熱等性能等級 : 等級[4]
一次エネルギー消費量等級 : 等級[5]
耐震等級 : 等級[3]
構造計算:許容応力度計算
仕様:
長期優良住宅認定
地域型住宅グリーン化事業(長寿命型)
家族構成:30代夫婦
施工面積:95.22 ㎡ ( 28.80 坪)
竣工:2021年3月
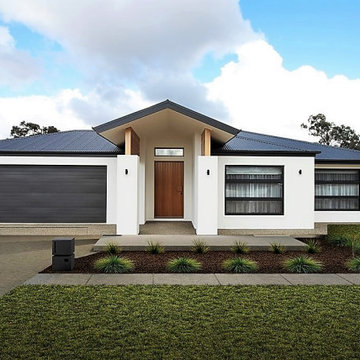
Inspiration for a large modern one-storey brick white house exterior in Other with a hip roof, a metal roof and a black roof.

Photo of a mid-sized modern one-storey brick black house exterior in Other with a gable roof, a metal roof, a black roof and board and batten siding.

森の中に佇む印象的すまいのシルエット。
室内から笑声が聞こえて来る様_。
Photo of a mid-sized modern two-storey brown house exterior in Other with a shed roof, a metal roof and a grey roof.
Photo of a mid-sized modern two-storey brown house exterior in Other with a shed roof, a metal roof and a grey roof.

FineCraft Contractors, Inc.
Harrison Design
Design ideas for a small modern two-storey stucco grey exterior in DC Metro with a gable roof, a metal roof and a black roof.
Design ideas for a small modern two-storey stucco grey exterior in DC Metro with a gable roof, a metal roof and a black roof.
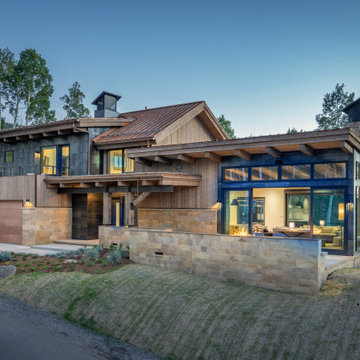
Inspiration for a mid-sized modern house exterior in Other with a shed roof and a metal roof.
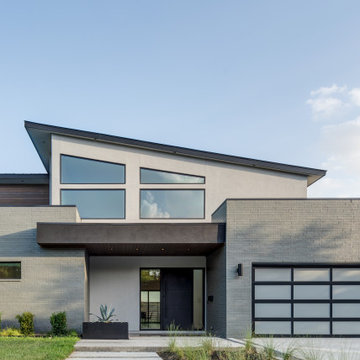
Design ideas for a modern two-storey stucco grey house exterior in Dallas with a flat roof and a metal roof.
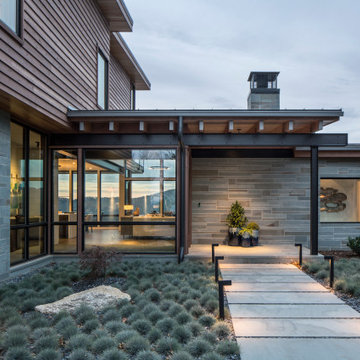
Mid-sized modern two-storey grey house exterior in Other with wood siding, a shed roof and a metal roof.
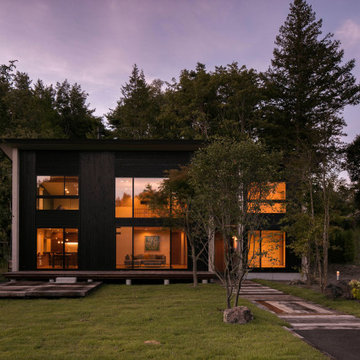
御影用水の家|菊池ひろ建築設計室 撮影 archipicture 遠山功太
Design ideas for a modern two-storey black house exterior in Other with wood siding, a shed roof and a metal roof.
Design ideas for a modern two-storey black house exterior in Other with wood siding, a shed roof and a metal roof.
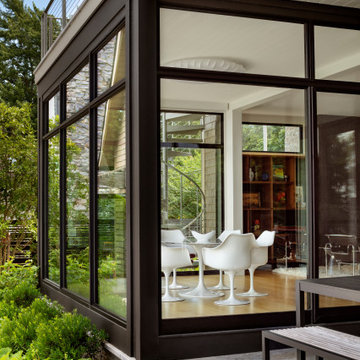
Inspiration for an expansive modern three-storey white house exterior in Baltimore with a metal roof.
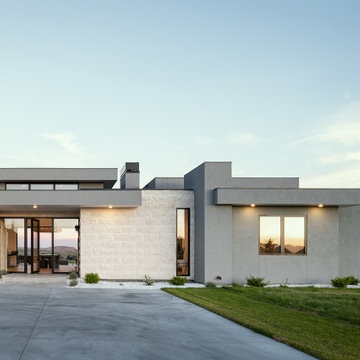
Entering the home through a floor-to-ceiling full light pivoting front door provides a sense of grandeur that continues through the home with immediate sightlines through the 16-foot wide sliding door at the opposite wall. The distinct black window frames provide a sleek modern aesthetic while providing European performance standards. The Glo A5h Series with double-pane glazing outperforms most North American triple pane windows due to high performance spacers, low iron glass, a larger continuous thermal break, and multiple air seals. By going double-pane the homeowners have been able to realize tremendous efficiency and cost effective durability while maintaining the clean architectural lines of the home design. The selection of our hidden sash option further cements the modern design by providing a seamless aesthetic on the exterior between fixed and operable windows.
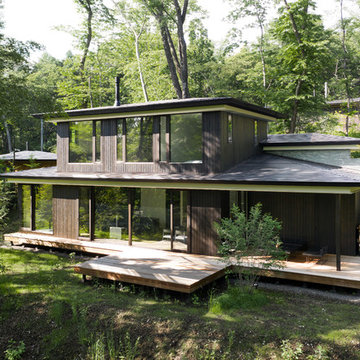
This is an example of a modern two-storey black house exterior in Other with wood siding, a hip roof and a metal roof.
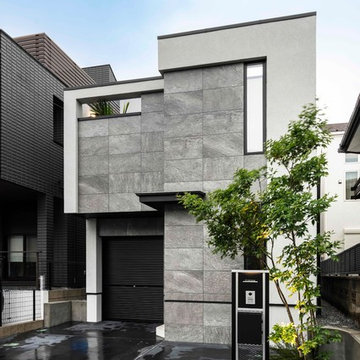
グレーをベースにした外壁に黒いカラークリートの土間が
外観のスタイリッシュな印象を際立たせています。
シンボルツリーの株立ちアオダモが素敵なチョイスです。
Design ideas for a mid-sized modern two-storey grey house exterior in Other with a shed roof and a metal roof.
Design ideas for a mid-sized modern two-storey grey house exterior in Other with a shed roof and a metal roof.
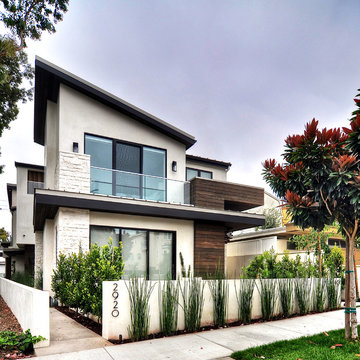
Inspiration for a mid-sized modern two-storey beige townhouse exterior with stone veneer, a shed roof and a metal roof.
Modern Exterior Design Ideas with a Metal Roof
1