Modern Exterior Design Ideas with a Shingle Roof
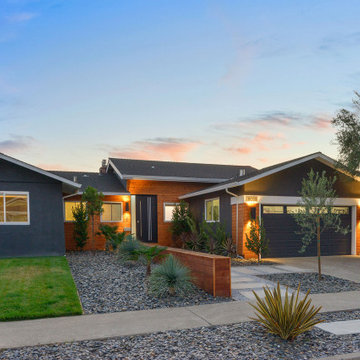
Modern front yard and exterior transformation of this ranch eichler in the Oakland Hills. The house was clad with horizontal cedar siding and painting a deep gray blue color with white trim. The landscape is mostly drought tolerant covered in extra large black slate gravel. Stamped concrete steps lead up to an oversized black front door. A redwood wall with inlay lighting serves to elegantly divide the space and provide lighting for the path.
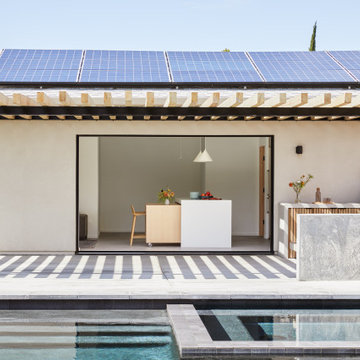
This Australian-inspired new construction was a successful collaboration between homeowner, architect, designer and builder. The home features a Henrybuilt kitchen, butler's pantry, private home office, guest suite, master suite, entry foyer with concealed entrances to the powder bathroom and coat closet, hidden play loft, and full front and back landscaping with swimming pool and pool house/ADU.

Back of house. Dark paint. Black paint on siding. Black framed windows. From Traditional to Modern style renovation.
Large modern black house exterior in Austin with concrete fiberboard siding, a hip roof, a shingle roof and a grey roof.
Large modern black house exterior in Austin with concrete fiberboard siding, a hip roof, a shingle roof and a grey roof.

This modern farmhouse exterior fits right into the neighborhood. The exterior siding is painted Sherwin Williams Pure White (SW 7005) with Sherwin Williams Black Magic (SW 6991) for the exterior door and window trim. Simpson Double Doors in Fir add warmth to the black and white palette. Clopay Avante Full View Garage Doors in Black Anodized Aluminum Frame with Frosted Tempered Glass add a modern touch.
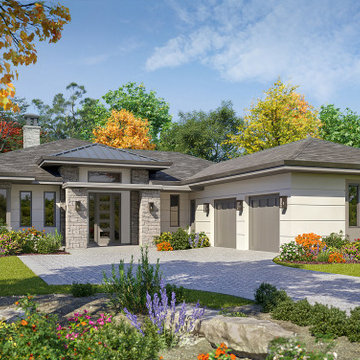
The nearly 3100 sq. ft. (heated) Modern Mountain Stonebridge model is the second home we designed for the luxury community Walnut Cove at the Cliffs, near Asheville, NC. We love the area and are so pleased to have been selected to design homes in the upscale development.
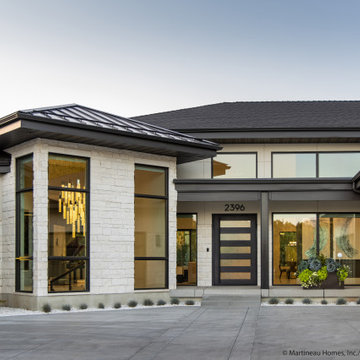
Large modern two-storey white house exterior in Salt Lake City with stone veneer, a hip roof and a shingle roof.
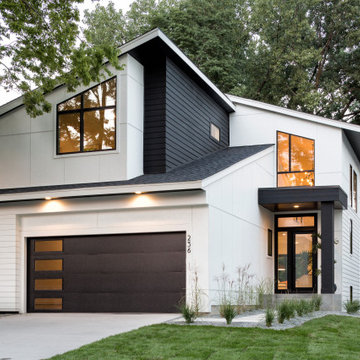
Large modern two-storey white house exterior in New Orleans with concrete fiberboard siding, a shed roof and a shingle roof.
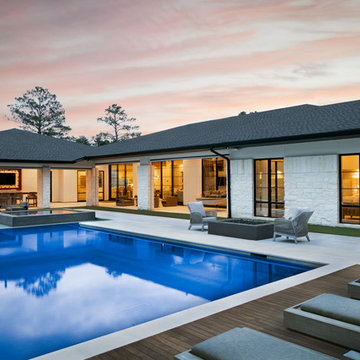
This sprawling one story, modern ranch home features walnut floors and details, Cantilevered shelving and cabinetry, and stunning architectural detailing throughout.
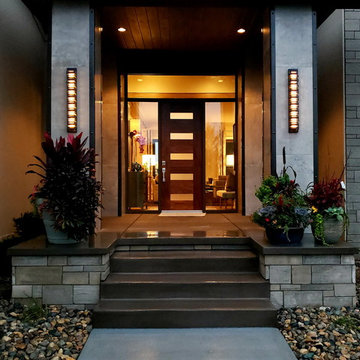
Lisza Coffey Photography
Inspiration for a mid-sized modern one-storey grey house exterior in Omaha with stone veneer, a flat roof and a shingle roof.
Inspiration for a mid-sized modern one-storey grey house exterior in Omaha with stone veneer, a flat roof and a shingle roof.
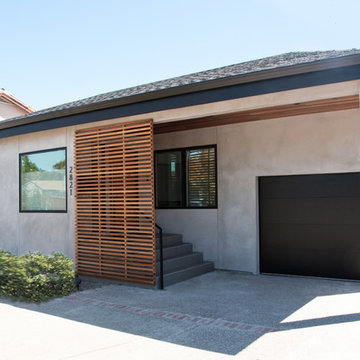
Design ideas for a mid-sized modern one-storey stucco grey house exterior in San Francisco with a hip roof and a shingle roof.
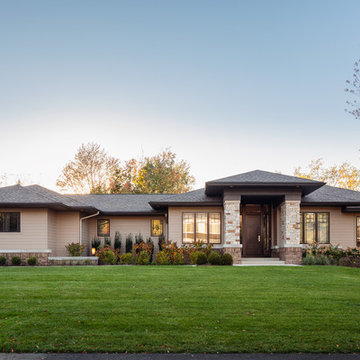
Builder: Brad DeHaan Homes
Photographer: Brad Gillette
Every day feels like a celebration in this stylish design that features a main level floor plan perfect for both entertaining and convenient one-level living. The distinctive transitional exterior welcomes friends and family with interesting peaked rooflines, stone pillars, stucco details and a symmetrical bank of windows. A three-car garage and custom details throughout give this compact home the appeal and amenities of a much-larger design and are a nod to the Craftsman and Mediterranean designs that influenced this updated architectural gem. A custom wood entry with sidelights match the triple transom windows featured throughout the house and echo the trim and features seen in the spacious three-car garage. While concentrated on one main floor and a lower level, there is no shortage of living and entertaining space inside. The main level includes more than 2,100 square feet, with a roomy 31 by 18-foot living room and kitchen combination off the central foyer that’s perfect for hosting parties or family holidays. The left side of the floor plan includes a 10 by 14-foot dining room, a laundry and a guest bedroom with bath. To the right is the more private spaces, with a relaxing 11 by 10-foot study/office which leads to the master suite featuring a master bath, closet and 13 by 13-foot sleeping area with an attractive peaked ceiling. The walkout lower level offers another 1,500 square feet of living space, with a large family room, three additional family bedrooms and a shared bath.
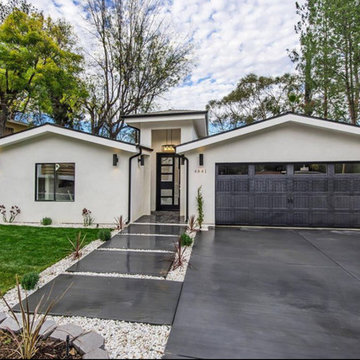
Photo of a mid-sized modern one-storey stucco white house exterior in Los Angeles with a gable roof and a shingle roof.
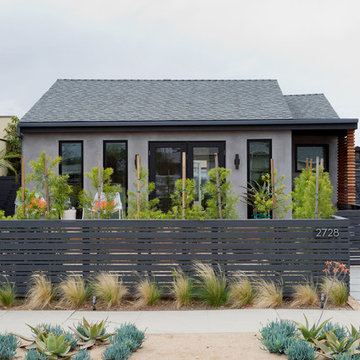
Front Facade
Photo of a small modern one-storey stucco grey house exterior in Los Angeles with a gable roof and a shingle roof.
Photo of a small modern one-storey stucco grey house exterior in Los Angeles with a gable roof and a shingle roof.
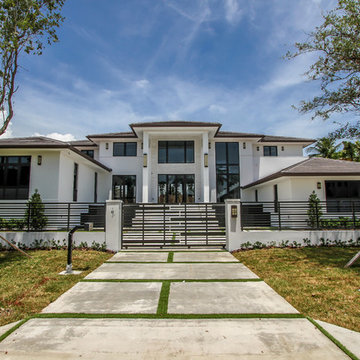
Large modern two-storey stucco white house exterior in Miami with a gable roof and a shingle roof.
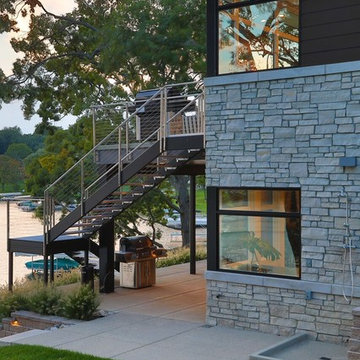
Design ideas for a large modern two-storey multi-coloured house exterior in Detroit with mixed siding, a hip roof and a shingle roof.
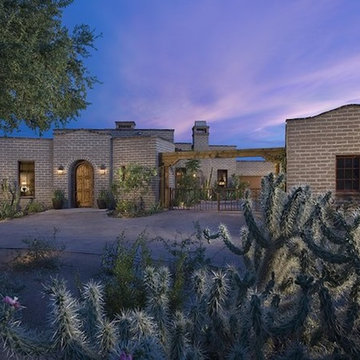
Designed by award winning architect Clint Miller, this North Scottsdale property has been featured in Phoenix Home and Garden's 30th Anniversary edition (January 2010). The home was chosen for its authenticity to the Arizona Desert. Built in 2005 the property is an example of territorial architecture featuring a central courtyard as well as two additional garden courtyards. Clint's loyalty to adobe's structure is seen in his use of arches throughout. The chimneys and parapets add interesting vertical elements to the buildings. The parapets were capped using Chocolate Flagstone from Northern Arizona and the scuppers were crafted of copper to stay consistent with the home's Arizona heritage.

Large modern two-storey brown house exterior in Sacramento with wood siding, a flat roof and a shingle roof.
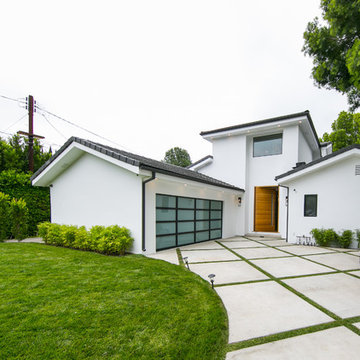
Inspiration for a mid-sized modern one-storey stucco white house exterior in Los Angeles with a gable roof and a shingle roof.
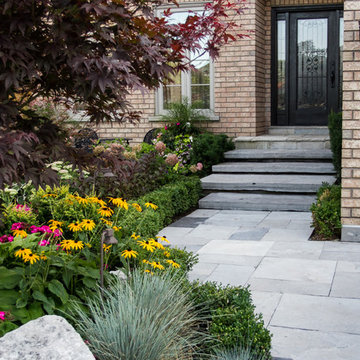
plutadesigns
Mid-sized modern two-storey brick beige house exterior in Toronto with a gable roof, a shingle roof, a brown roof and clapboard siding.
Mid-sized modern two-storey brick beige house exterior in Toronto with a gable roof, a shingle roof, a brown roof and clapboard siding.
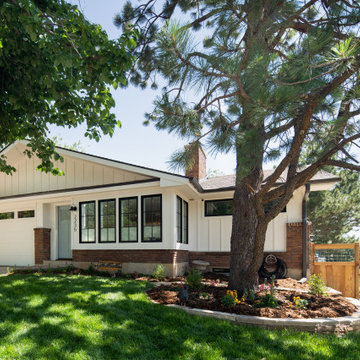
Photo of a modern white house exterior in Denver with wood siding and a shingle roof.
Modern Exterior Design Ideas with a Shingle Roof
1