Modern Exterior Design Ideas with Clapboard Siding

White limestone, slatted teak siding and black metal accents make this modern Denver home stand out!
Design ideas for an expansive modern three-storey house exterior in Denver with wood siding, a flat roof, a mixed roof, a black roof and clapboard siding.
Design ideas for an expansive modern three-storey house exterior in Denver with wood siding, a flat roof, a mixed roof, a black roof and clapboard siding.
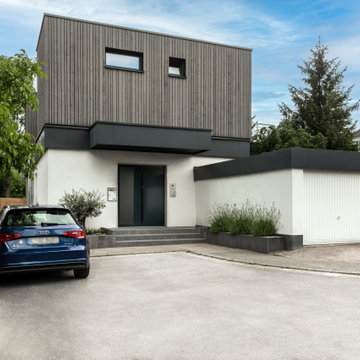
Eingangsbereich mit Aufstockung aus Holz in Mülheim an der Ruhr.
Photo of a mid-sized modern two-storey exterior in Essen with wood siding, a flat roof and clapboard siding.
Photo of a mid-sized modern two-storey exterior in Essen with wood siding, a flat roof and clapboard siding.

Inspiration for a mid-sized modern two-storey white house exterior in DC Metro with mixed siding, a flat roof, a shingle roof, a grey roof and clapboard siding.
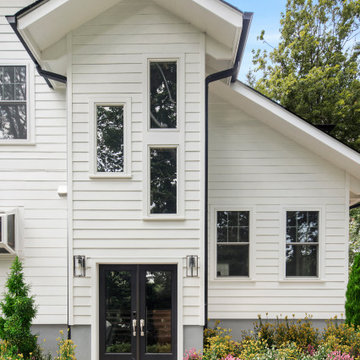
We added a full two-story addition at the back of this house, maximizing space by including a small bump-out at the side for the stairs. This required demolishing the existing rear sunroom and dormer above. The new light-filled first-floor space has a large living room and dining room with central French doors. Modern stairs lead to an expanded second floor with a new primary suite with an en suite bath. The bath has a herringbone pattern floor, shower with bench, freestanding tub, and plenty of storage.

This is an example of a small modern one-storey brown exterior in Los Angeles with wood siding, a shed roof and clapboard siding.

white exterior with gray trim and gray windows; painted brick accents
Inspiration for a large modern two-storey brick white house exterior in Other with a gable roof, a mixed roof, a grey roof and clapboard siding.
Inspiration for a large modern two-storey brick white house exterior in Other with a gable roof, a mixed roof, a grey roof and clapboard siding.

Featured here are Bistro lights over the swimming pool. These are connected using 1/4" cable strung across from the fence to the house. We've also have an Uplight shinning up on this beautiful 4 foot Yucca Rostrata.
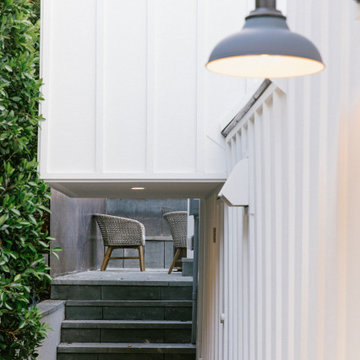
Modern Broad Beach House in Malibu California.
This is an example of a mid-sized modern two-storey white house exterior in Los Angeles with wood siding, a shingle roof, a brown roof and clapboard siding.
This is an example of a mid-sized modern two-storey white house exterior in Los Angeles with wood siding, a shingle roof, a brown roof and clapboard siding.
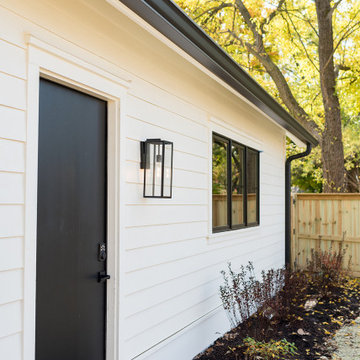
Inspiration for a modern two-storey white house exterior in Indianapolis with concrete fiberboard siding, a gable roof, a mixed roof, a black roof and clapboard siding.

For the siding scope of work at this project we proposed the following labor and materials:
Tyvek House Wrap WRB
James Hardie Cement fiber siding and soffit
Metal flashing at head of windows/doors
Metal Z,H,X trim
Flashing tape
Caulking/spackle/sealant
Galvanized fasteners
Primed white wood trim
All labor, tools, and equipment to complete this scope of work.

The Guemes Island cabin is designed with a SIPS roof and foundation built with ICF. The exterior walls are highly insulated to bring the home to a new passive house level of construction. The highly efficient exterior envelope of the home helps to reduce the amount of energy needed to heat and cool the home, thus creating a very comfortable environment in the home.
Design by: H2D Architecture + Design
www.h2darchitects.com
Photos: Chad Coleman Photography

Deck view of major renovation project at Lake Lemon in Unionville, IN - HAUS | Architecture For Modern Lifestyles - Christopher Short - Derek Mills - WERK | Building Modern

Die neuen Dachgauben sind bewusst klar uns geradlinig gestaltet, um als neu hinzugefügte Elemente ablesbar zu sein.
Mid-sized modern three-storey grey exterior in Other with concrete fiberboard siding, a hip roof, a tile roof, a black roof and clapboard siding.
Mid-sized modern three-storey grey exterior in Other with concrete fiberboard siding, a hip roof, a tile roof, a black roof and clapboard siding.

for more visit: https://yantramstudio.com/3d-architectural-exterior-rendering-cgi-animation/
Welcome to our 3D visualization studio, where we've crafted an exquisite exterior glass house design that harmonizes seamlessly with its surroundings. The design is a symphony of modern architecture and natural beauty, creating a serene oasis for relaxation and recreation.
The Architectural Rendering Services of the glass house is a masterpiece of contemporary design, featuring sleek lines and expansive windows that allow natural light to flood the interior. The glass walls provide breathtaking views of the surrounding landscape, blurring the boundaries between indoor and outdoor living spaces.
Nestled within the lush greenery surrounding the house is a meticulously landscaped ground, designed to enhance the sense of tranquility and connection with nature. A variety of plants, trees, and flowers create a peaceful ambiance, while pathways invite residents and guests to explore the grounds at their leisure.
The lighting design is equally impressive, with strategically placed fixtures illuminating key features of the house and landscape. Soft, ambient lighting enhances the mood and atmosphere, creating a welcoming environment day or night.
A comfortable seating area beckons residents to unwind and enjoy the beauty of their surroundings. Plush outdoor furniture invites relaxation, while cozy throws and cushions add warmth and comfort. The seating area is the perfect spot to entertain guests or simply enjoy a quiet moment alone with a good book.
For those who enjoy staying active, a dedicated cycling area provides the perfect opportunity to get some exercise while taking in the scenic views. The cycling area features smooth, well-maintained paths that wind through the grounds, offering a picturesque backdrop for a leisurely ride.
In summary, our 3d Exterior Rendering Services glass house design offers the perfect blend of modern luxury and natural beauty. From the comfortable seating area to the cycling area and beyond, every detail has been carefully considered to create a truly exceptional living experience.
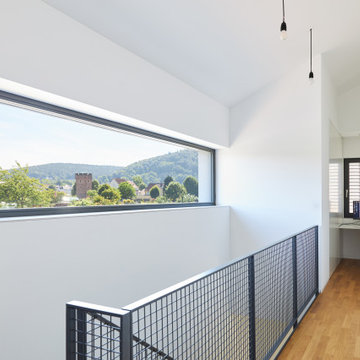
Ein harmonisches Einfamilienhaus mit einem malerischen Ausblick auf Schrebergärten und sanft geschwungene Weinberge. Trotz seiner kompakten Bauweise präsentiert das Haus großzügige Innenräume. Die Naturbelassene Holzfassade verleiht ihm eine warme und einladende Ausstrahlung, die perfekt in die Umgebung passt.
Die gebäudeform ist schlicht und durchdacht, was dem Haus eine zeitlose Eleganz verleiht.
In Bezug auf Nachhaltigkeit und Energieeffizienz setzt das Haus ebenfalls Maßstäbe. Mit einer Erdwärmesonde und einer kernaktivierten Bodenplatte wird das Haus energiesparend beheizt und gekühlt, was einen verantwortungsvollen Umgang mit Ressourcen gewährleistet. Die zentrale Lüftungsanlage sorgt für kontrollierte Frischluftzufuhr und ein angenehmes Raumklima, was das Wohlbefinden der Bewohner steigert. Darüber hinaus trägt eine leistungsfähige Photovoltaikanlage dazu bei, den Energiebedarf des Hauses zu decken und den ökologischen Fußabdruck zu minimieren.
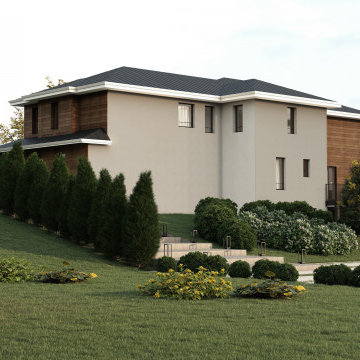
This is an example of a large modern two-storey brown house exterior in Atlanta with mixed siding, a metal roof, a brown roof and clapboard siding.
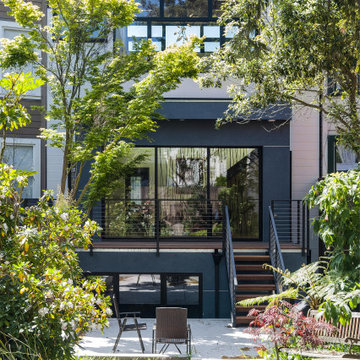
Photo of a mid-sized modern three-storey stucco multi-coloured house exterior in San Francisco with a flat roof and clapboard siding.
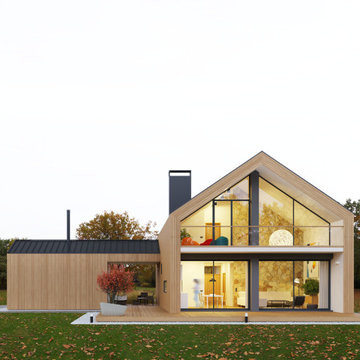
Дом спроектирован в стиле BARNHOUSE, со вторым светом и баней для активной, прогрессивной семьи из трёх человек. Изначально, дом планировался для сезонного и выходного пребывания, но развитие функциональной начинки и современные реалии возможной самоизоляции во время пандемии позволило задуматься о статусе жилья с постоянным проживанием.
Изолированный банный блок соединен террасой с главным объемом дома. Внешний вид получился лаконичным и при этом насыщенным композиционно-цветовыми приёмами.
Общая площадь дома - 219 кв.м.

Inspiration for a mid-sized modern one-storey brick black exterior in Houston with a shed roof, a shingle roof, a black roof and clapboard siding.
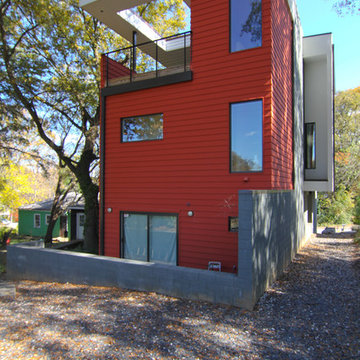
Design ideas for a large modern three-storey red house exterior in San Francisco with mixed siding, a flat roof, a metal roof, a black roof and clapboard siding.
Modern Exterior Design Ideas with Clapboard Siding
1