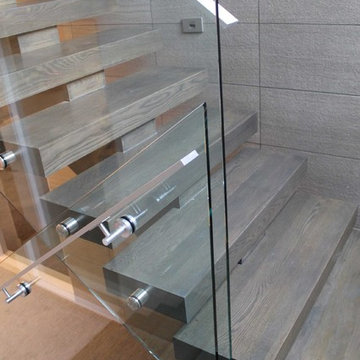Modern Floating Staircase Design Ideas
Refine by:
Budget
Sort by:Popular Today
1 - 20 of 2,974 photos
Item 1 of 3
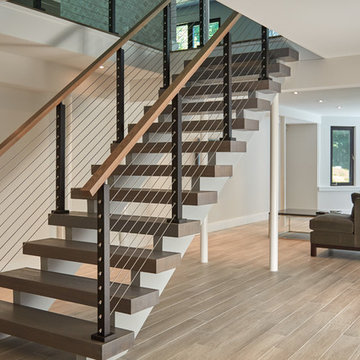
This urban home in New York achieves an open feel with several flights of floating stairs accompanied by cable railing. The surface mount posts were manufactured from Aluminum and finished with our popular black powder coat. The system is topped off with our 6000 mission-style handrail. The floating stairs are accented by 3 1/2″ treads made from White Oak. Altogether, the system further’s the home’s contemporary design.
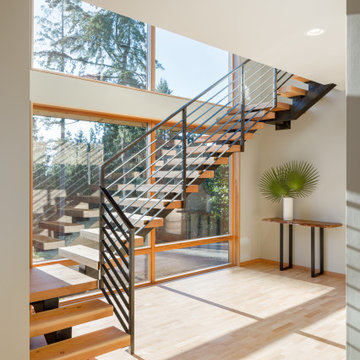
Photo of a modern wood floating staircase in Seattle with open risers and cable railing.
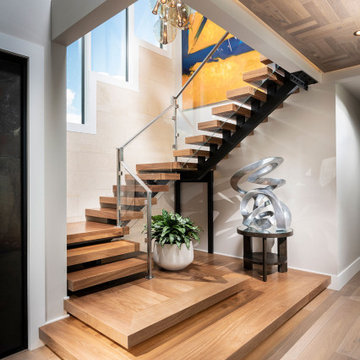
Design ideas for a large modern wood floating staircase in Other with metal railing and open risers.
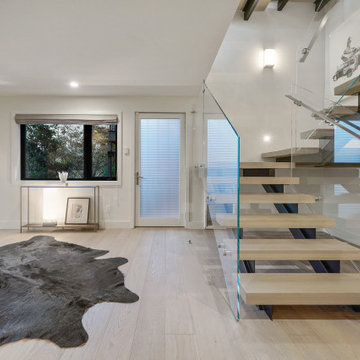
For our client, who had previous experience working with architects, we enlarged, completely gutted and remodeled this Twin Peaks diamond in the rough. The top floor had a rear-sloping ceiling that cut off the amazing view, so our first task was to raise the roof so the great room had a uniformly high ceiling. Clerestory windows bring in light from all directions. In addition, we removed walls, combined rooms, and installed floor-to-ceiling, wall-to-wall sliding doors in sleek black aluminum at each floor to create generous rooms with expansive views. At the basement, we created a full-floor art studio flooded with light and with an en-suite bathroom for the artist-owner. New exterior decks, stairs and glass railings create outdoor living opportunities at three of the four levels. We designed modern open-riser stairs with glass railings to replace the existing cramped interior stairs. The kitchen features a 16 foot long island which also functions as a dining table. We designed a custom wall-to-wall bookcase in the family room as well as three sleek tiled fireplaces with integrated bookcases. The bathrooms are entirely new and feature floating vanities and a modern freestanding tub in the master. Clean detailing and luxurious, contemporary finishes complete the look.
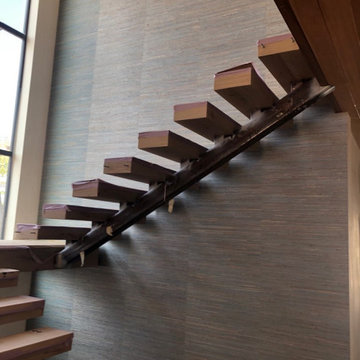
Natural Weave Wallcovering
This is an example of a modern floating staircase in Orange County with wallpaper.
This is an example of a modern floating staircase in Orange County with wallpaper.
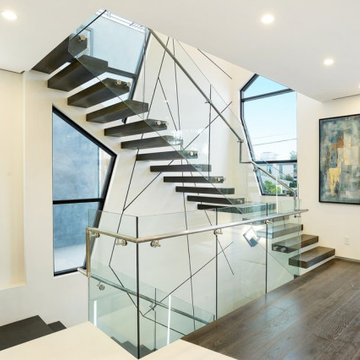
$2,550,000 Price Sold in Venice 2016 -
Selling at $2,995,000 in 2019
3 Beds 4 Baths 2,500 Sq. Ft. $1198 / Sq. Ft
Veronica Brooks Interior Designer ASID
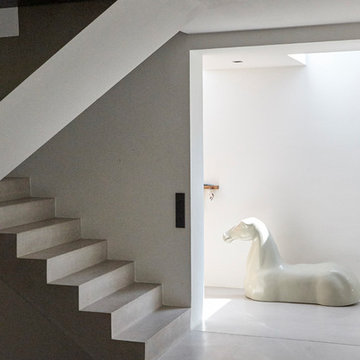
Mit diesen 3 Lichtschächten gewinnt der Eingangsbereich an Luft und Licht. Das ursprüngliche Treppenhaus wurde mit einem Stahlträger zum Wohnbereich hin geöffnet. Die ursprünglichen überstehenden Mamortreppen kantig abgeschnitten und beton unique gespachtelt. Das offene Treppenhaus mit dem dahinterliegende Flur mit Oberlichtern bringt viel Licht und Sonne und eine andere Perspektive in den Wohnbereich.
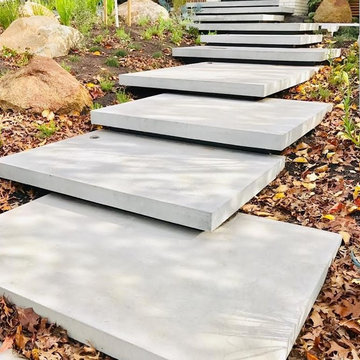
Photo of a mid-sized modern concrete floating staircase in Calgary with concrete risers.
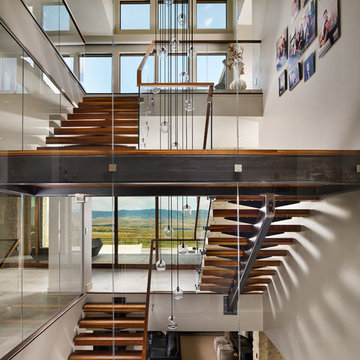
This three story custom wood/steel/glass stairwell is the core of the home where many spaces intersect. Notably dining area, main bar, outdoor lounge, kitchen, entry at the main level. the loft, master bedroom and bedroom suites on the third level and it connects the theatre, bistro bar and recreational room on the lower level. Eric Lucero photography.
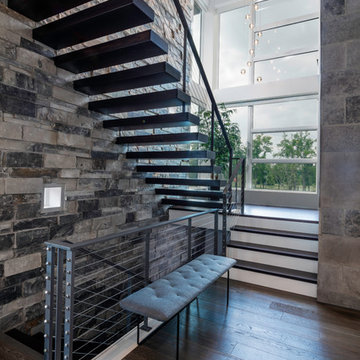
Kelly Ann Photos
Modern wood floating staircase in Columbus with open risers and metal railing.
Modern wood floating staircase in Columbus with open risers and metal railing.
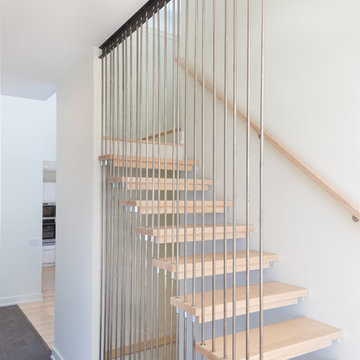
MichaelChristiePhotography
This is an example of a mid-sized modern wood floating staircase in Detroit with open risers and cable railing.
This is an example of a mid-sized modern wood floating staircase in Detroit with open risers and cable railing.
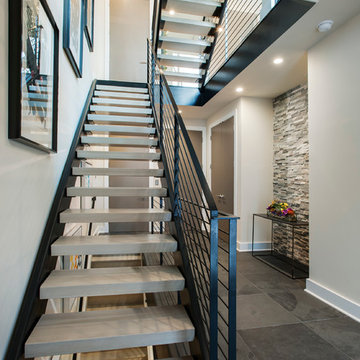
A modern inspired, contemporary town house in Philadelphia's most historic neighborhood. This custom built luxurious home provides state of the art urban living on six levels with all the conveniences of suburban homes. Vertical staking allows for each floor to have its own function, feel, style and purpose, yet they all blend to create a rarely seen home. A six-level elevator makes movement easy throughout. With over 5,000 square feet of usable indoor space and over 1,200 square feet of usable exterior space, this is urban living at its best. Breathtaking 360 degree views from the roof deck with outdoor kitchen and plunge pool makes this home a 365 day a year oasis in the city. Photography by Jay Greene.
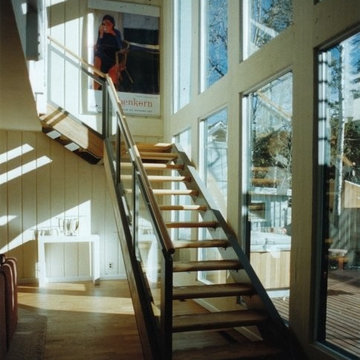
Sven Erik Alstrom
Small modern wood floating staircase in Denver with open risers.
Small modern wood floating staircase in Denver with open risers.
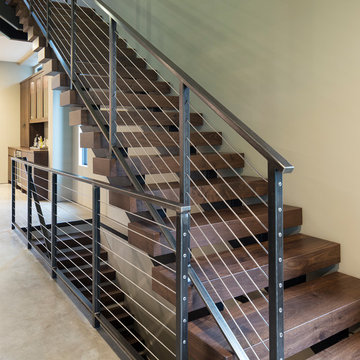
Builder: John Kraemer & Sons | Photography: Landmark Photography
Photo of a small modern wood floating staircase in Minneapolis with open risers.
Photo of a small modern wood floating staircase in Minneapolis with open risers.
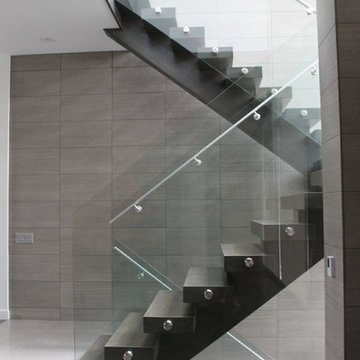
This is an example of a mid-sized modern wood floating staircase in Chicago with open risers.
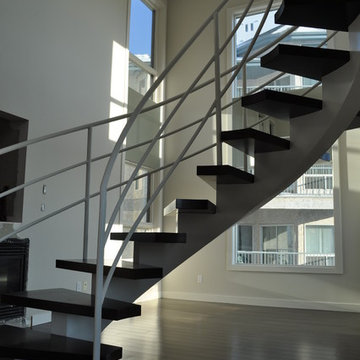
This Yacht style staircase was a welcome edition to a local loft renovation. Steel white center stringer uses a 225º twist and small freestanding heel to help gain support. Minimalist white pipe rail provides a beautiful contrast to the dark espresso colored treads.
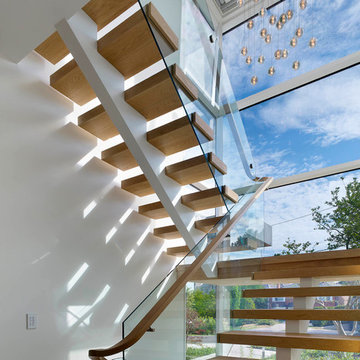
Tom Arban
Design ideas for a large modern wood floating staircase in Toronto with open risers.
Design ideas for a large modern wood floating staircase in Toronto with open risers.
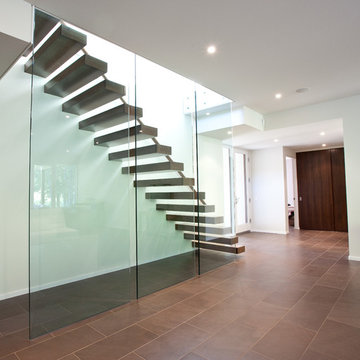
Alan Higginson
Photo of a modern wood floating staircase in Ottawa with wood risers.
Photo of a modern wood floating staircase in Ottawa with wood risers.
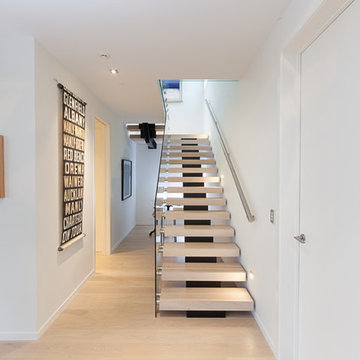
The centrum design is a great way to create a floating staircase with its central steel stringer. These treads are made from American Oak with a blonded finish but almost any timber can be used. The frameless glass balustrade fixed to the treads with SS fixings, keeps the stairwell simple with the emphasis on the stairs.
Modern Floating Staircase Design Ideas
1
