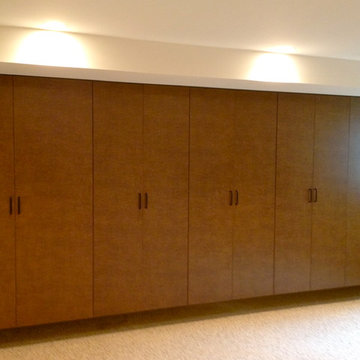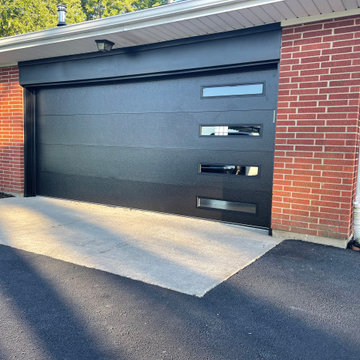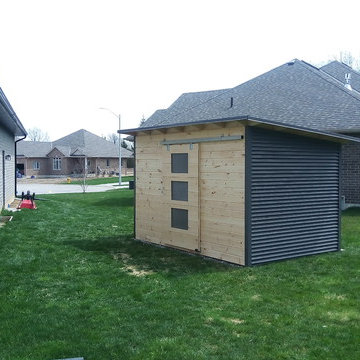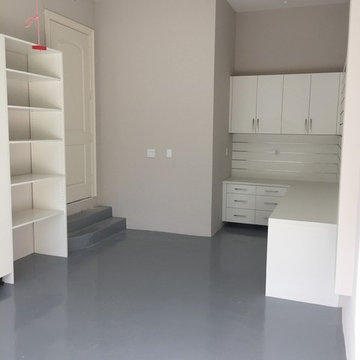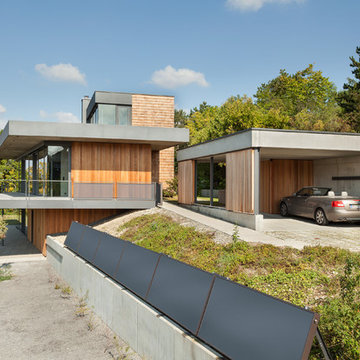Modern Garage and Granny Flat Design Ideas
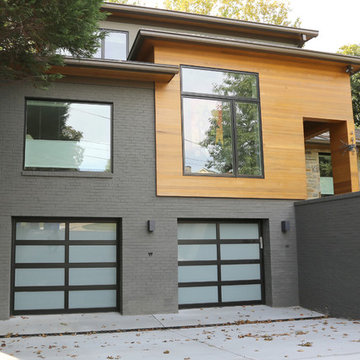
The clean modern look combined with its flexibility, durability, and quality makes this the perfect choice for this contemporary home. This door is shown with a black anodized finish and 1/4 white laminated glass.
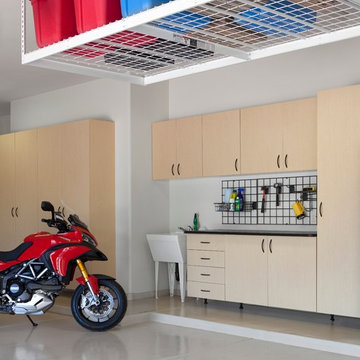
Cabinets are in our Maple color exclusive for our garage line. The Ebony Star countertop workbench has a gridwall above for tool organization and overhead storage rack for extra storage.
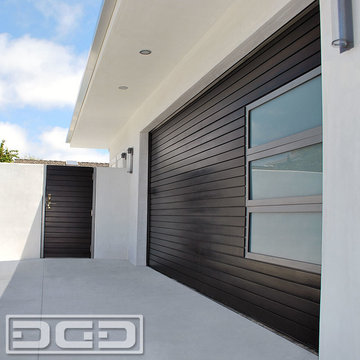
Modern garage door and matching passage gates that harmonize with the authentic minimalistic styles of the MidCentury.
Modern architectural doors are gorgeously used in many renovation projects today. Dynamic Garage Door is a unique design and manufacturing company that allow many of our clients achieve these renovations with our custom designed garage doors and passage gates.
Because this modern home had an authentic Mid Century style with a horizontal layout using doors that accentuated these features was of essence. For instance, the garage doors and gates have horizontally configured wooden slat designs that resonate these fine lines.
The garage door features a unique window configuration that offsets the monotony of too much congruency by breaking what the eye expects. White laminate glass was used for interior garage privacy while allowing the inside of the garage to be bathed in light. The steel rim around the windows ties in with the chrome and stainless steel fixtures found throughout the property such as lights and door hardware.
The pedestrian gate follows the garage door horizontal slat design to pull in the modernistic style in other areas of the home that required some interest. The gate's dark stain was bejeweled with shimmering chrome handles and stainless, nickel-plated hinges and silver powder coated posts. Some of these elements were brought over from the garage door itself and the courtyard entry gate. So even though modern doors seem simple, they do require attention to details and they add up as you can see from our projects.
We strive to make excellent designs and our craftsmanship is a vivid example of how innovative Dynamic Garage Door designers and craftsmen really are!
Find the right local pro for your project
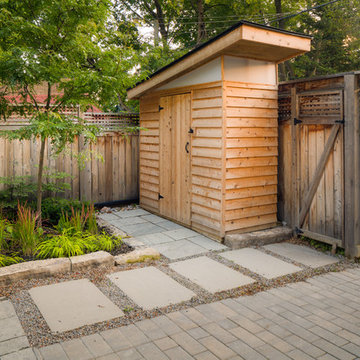
Jeff McNeill
Small modern detached garden shed in Toronto.
Small modern detached garden shed in Toronto.
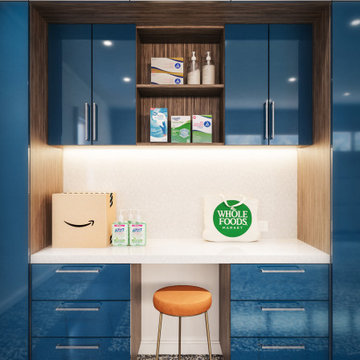
Embarking on a garage remodeling project is a transformative endeavor that can significantly enhance both the functionality and aesthetics of the space.
By investing in tailored storage solutions such as cabinets, wall-mounted organizers, and overhead racks, one can efficiently declutter the area and create a more organized storage system. Flooring upgrades, such as epoxy coatings or durable tiles, not only improve the garage's appearance but also provide a resilient surface.
Adding custom workbenches or tool storage solutions contributes to a more efficient and user-friendly workspace. Additionally, incorporating proper lighting and ventilation ensures a well-lit and comfortable environment.
A remodeled garage not only increases property value but also opens up possibilities for alternative uses, such as a home gym, workshop, or hobby space, making it a worthwhile investment for both practicality and lifestyle improvement.
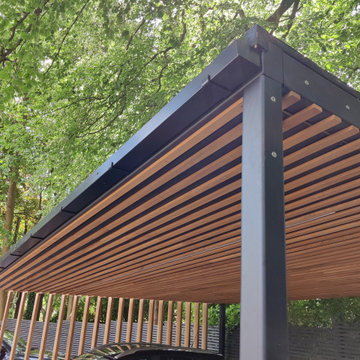
This project includes a bespoke double carport structure designed to our client's specification and fabricated prior to installation.
This twisting flat roof carport was manufactured from mild steel and iroko timber which features within a vertical privacy screen and battened soffit. We also included IP rated LED lighting and motion sensors for ease of parking at night time.
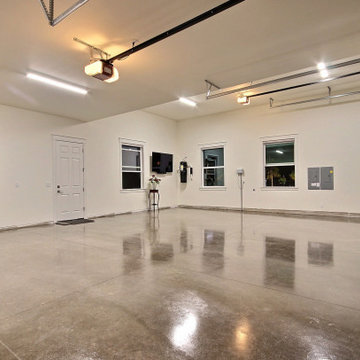
This Modern Multi-Level Home Boasts Master & Guest Suites on The Main Level + Den + Entertainment Room + Exercise Room with 2 Suites Upstairs as Well as Blended Indoor/Outdoor Living with 14ft Tall Coffered Box Beam Ceilings!
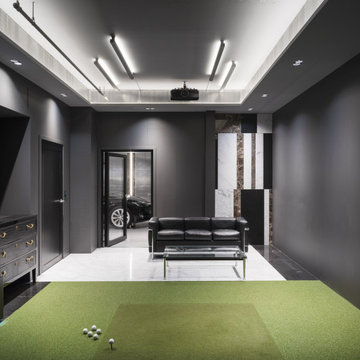
To complete the scene, TSP Smart Spaces brought TDG Audio to the space with 6 in-wall LCR speakers and a Skybar LCR architectural soundbar. These surround sound speakers pair with an Arcam AVR390 receiver, which provides DIRAC acoustic calibration, perfecting the sound for any space using a patented measurement technique.With total visual and audio immersion, you really feel like you’re hitting the links on a bright sunny day in the comfort of your own home.
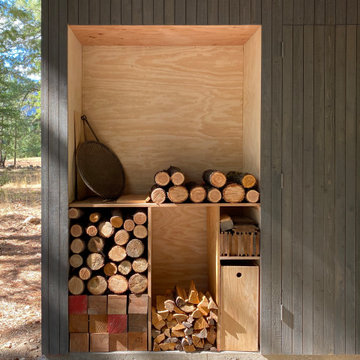
A shop and carport for a Lost River cabin
This is an example of a small modern detached studio in Other.
This is an example of a small modern detached studio in Other.
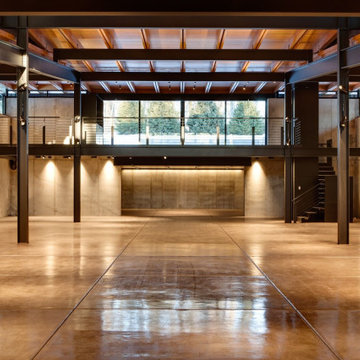
A minimal insertion into a densely wooded landscape, the Collector’s Pavilion provides the owners with an 8,000 sf private fitness space and vintage automobile gallery. On a gently sloping site in amongst a grove of trees, the pavilion slides into the topography - mimicking and contrasting the surrounding landscape with a folded roof plane that hovers over a board formed concrete base.
The clients’ requirement for a nearby room to display a growing car collection as well as provide a remote area for personal fitness carries with it a series of challenges related to privacy and security. The pavilion nestles into the wooded site - finding a home in a small clearing - and merges with the sloping landscape. The building has dual personalities, serving as a private and secure bunker from the exterior, while transforming into a warm and inviting space on the interior. The use of indirect light and the need to obscure direct views from the public right away provides the client with adequate day light for day-to-day use while ensuring that strict privacy is maintained. This shifting personality is also dramatically affected by the seasons - contrasting and merging with the surrounding environment depending on the time of year.
The Collector’s Pavilion employs meticulous detailing of its concrete to steel to wood connections, exploring the grounded nature of poured concrete in conjunction with a delicate wood roof system that floats above a grid of steel. Above all, the Pavilion harmonizes with it’s natural surroundings through it’s materiality, formal language, and siting.
Overview
Chenequa, WI
Size
8,000 sf
Completion Date
May 2013
Services
Architecture, Landscape Architecture, Interior Design
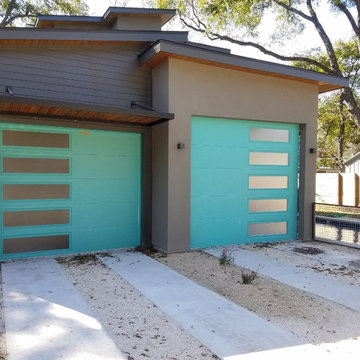
Custom Design Garage Doors. Raynor Aspen AP200 Flushed Panel with obscured glass with OptiFinish Color.
Design ideas for a modern garage in Austin.
Design ideas for a modern garage in Austin.
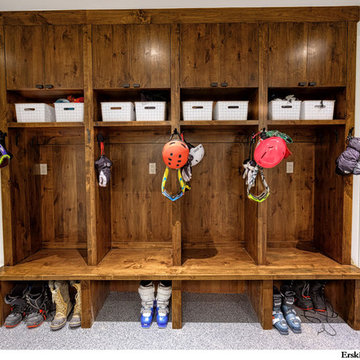
Ski cubbies in the garage.
Inspiration for a modern garage in San Francisco.
Inspiration for a modern garage in San Francisco.
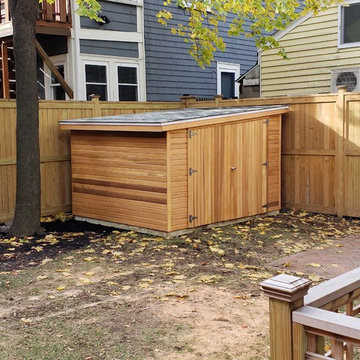
7x9 Bike Shed, 6ft peak height, Western Red Cedar siding
Inspiration for a small modern detached shed and granny flat in Boston.
Inspiration for a small modern detached shed and granny flat in Boston.
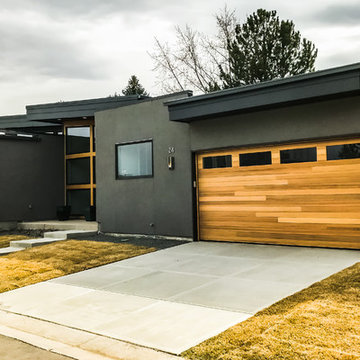
Our custom cedar door shown here with windows.
Inspiration for a mid-sized modern attached two-car garage in Denver.
Inspiration for a mid-sized modern attached two-car garage in Denver.
Modern Garage and Granny Flat Design Ideas
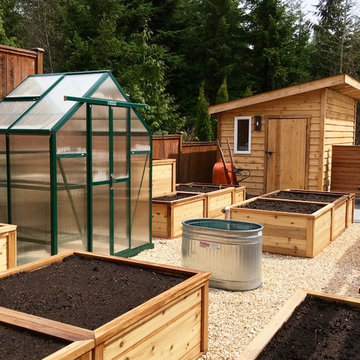
Closer view, greenhouse, water tub & potting shed
Inspiration for a large modern detached greenhouse in Vancouver.
Inspiration for a large modern detached greenhouse in Vancouver.
6


