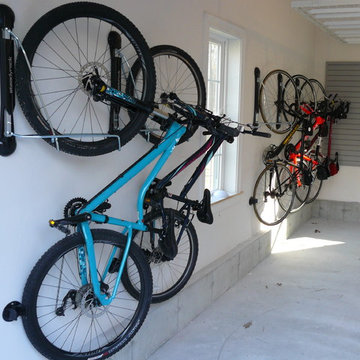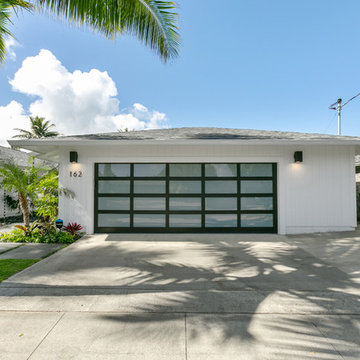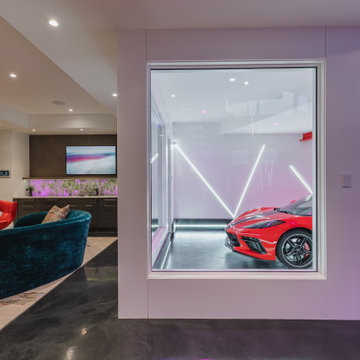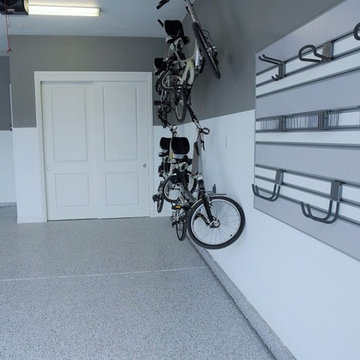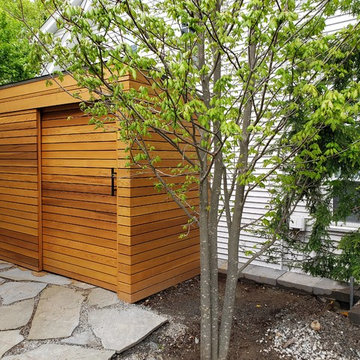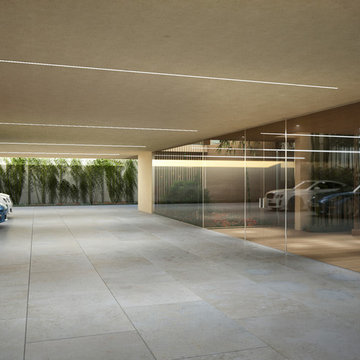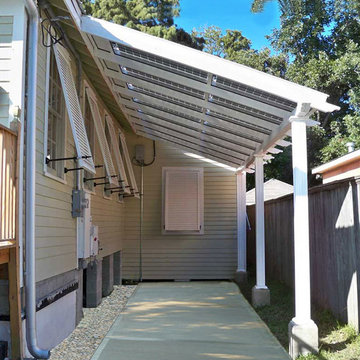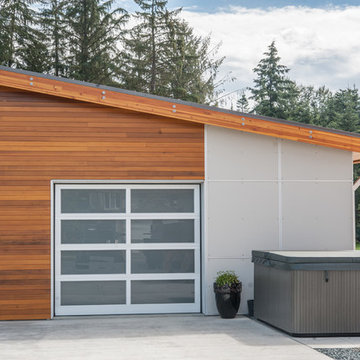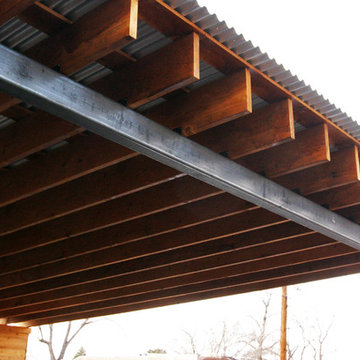Modern Garage and Granny Flat Design Ideas
Refine by:
Budget
Sort by:Popular Today
61 - 80 of 16,450 photos
Item 1 of 2
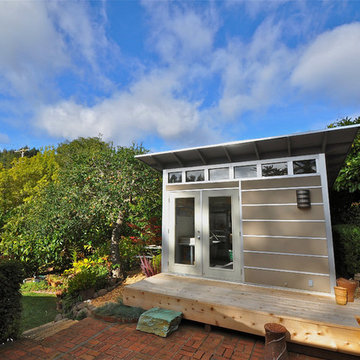
Studio Sheds are prefabricated and ready for designs that are suited for something as simple as storage all the way to fully finished Studio and office spaces.
Find the right local pro for your project
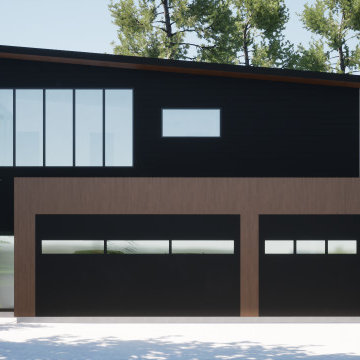
This modern garage will be wrapped with a vertical cedar rain screen that will be stained. The garage doors are 9' tall instead of traditional 8' tall garage doors to allow for extra clearance of vehicles.
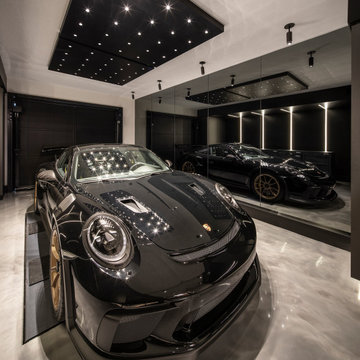
Modern European lower level indoor display garage
Photo of a mid-sized modern attached one-car garage in Minneapolis.
Photo of a mid-sized modern attached one-car garage in Minneapolis.
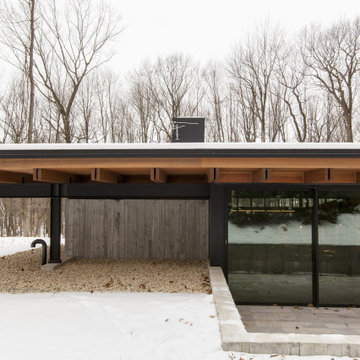
A minimal insertion into a densely wooded landscape, the Collector’s Pavilion provides the owners with an 8,000 sf private fitness space and vintage automobile gallery. On a gently sloping site in amongst a grove of trees, the pavilion slides into the topography - mimicking and contrasting the surrounding landscape with a folded roof plane that hovers over a board formed concrete base.
The clients’ requirement for a nearby room to display a growing car collection as well as provide a remote area for personal fitness carries with it a series of challenges related to privacy and security. The pavilion nestles into the wooded site - finding a home in a small clearing - and merges with the sloping landscape. The building has dual personalities, serving as a private and secure bunker from the exterior, while transforming into a warm and inviting space on the interior. The use of indirect light and the need to obscure direct views from the public right away provides the client with adequate day light for day-to-day use while ensuring that strict privacy is maintained. This shifting personality is also dramatically affected by the seasons - contrasting and merging with the surrounding environment depending on the time of year.
The Collector’s Pavilion employs meticulous detailing of its concrete to steel to wood connections, exploring the grounded nature of poured concrete in conjunction with a delicate wood roof system that floats above a grid of steel. Above all, the Pavilion harmonizes with it’s natural surroundings through it’s materiality, formal language, and siting.
Overview
Chenequa, WI
Size
8,000 sf
Completion Date
May 2013
Services
Architecture, Landscape Architecture, Interior Design
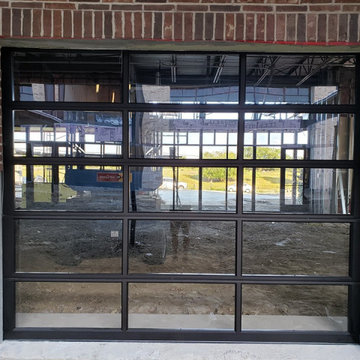
Overhead glass garage doors are popular for contemporary and modern residential installations; however these doors can also be used in commercial settings as shown here. Project and Photo Credits: ProLift Garage Doors Garland Tx
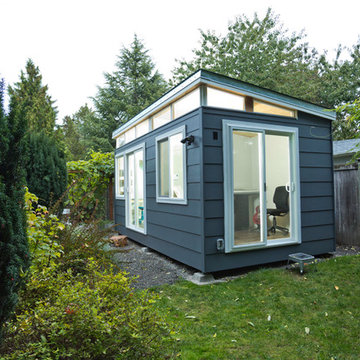
His and Hers Modern-Shed. Photo by Dominic Bonuccelli
Photo of a mid-sized modern detached studio in Seattle.
Photo of a mid-sized modern detached studio in Seattle.
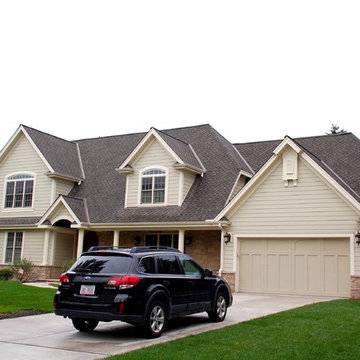
This Arlington Heights, IL Modern Home was remodeled by Siding & Windows Group with James HardiePlank Select Cedarmill Lap Siding in ColorPlus Technology Color Sandstone Beige and HardieTrim Smooth Boards in ColorPlus Technology Color Sail Cloth. Also remodeled Front Entry Portico with Wood Columns in Sail Cloth.
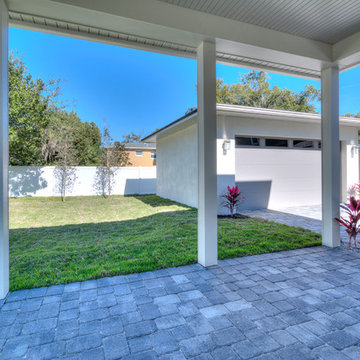
This back yard features a covered brick paved patio and a detached two car garage. Both the driveway and patio have incorporated a mixed gray brick paver.
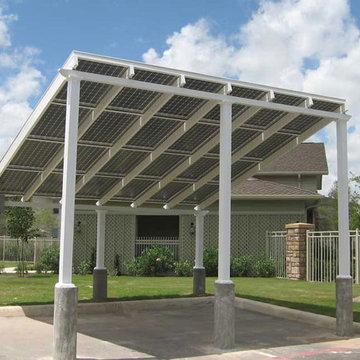
This is an example of a mid-sized modern detached two-car carport in Cleveland.
Modern Garage and Granny Flat Design Ideas
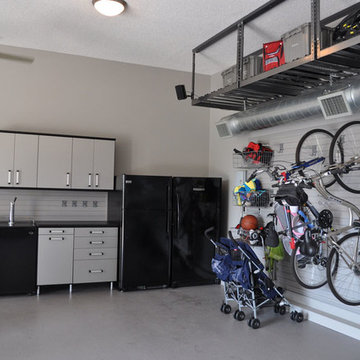
Multi-Purpose Garage Storage
Inspiration for a large modern workshop in San Francisco.
Inspiration for a large modern workshop in San Francisco.
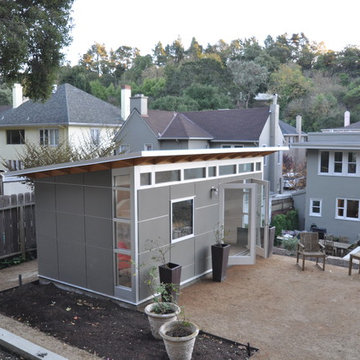
Looking from the top of the furthest terraced step of the yard. This guest bedroom via the Designer Series from Studio Shed will welcome plenty of natural California sunshine.
4


