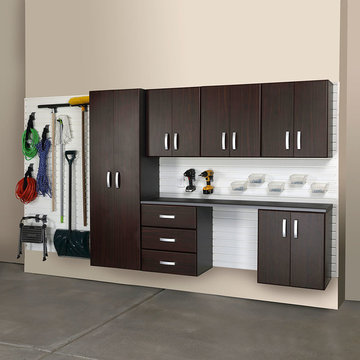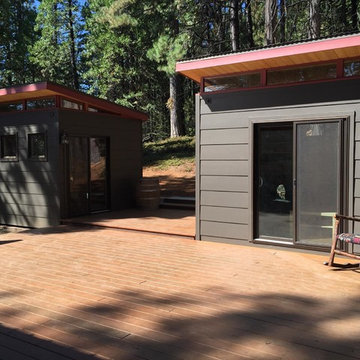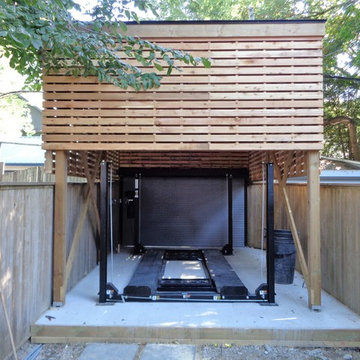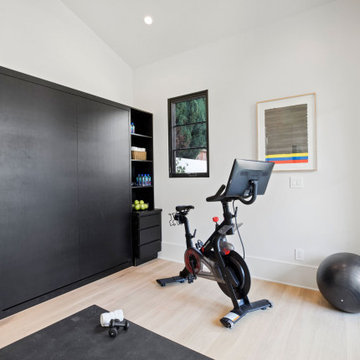Modern Garage and Granny Flat Design Ideas
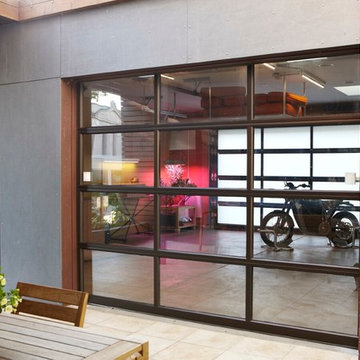
Midwest Living magazine editors selected Clopay’s contemporary Avante Collection glass garage doors for Smart Home project. They chose a bronze anodized aluminum frame with white laminated glass for the traditional garage door application. The rear of the garage features a smaller clear glass Avante door, which opens up to a backyard patio. Closed the door is a wall of windows.
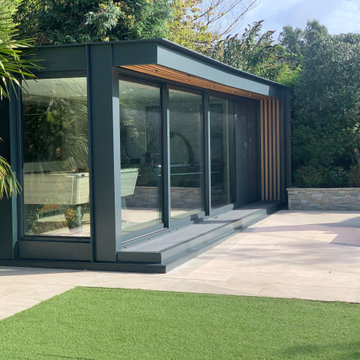
This was our initial concept design for our client, based on their requirements.
Included are some photos of our work in progress, as well as the final design.
We used an architectural cladding system for the cladding, and anthracite aluminium for the fascia
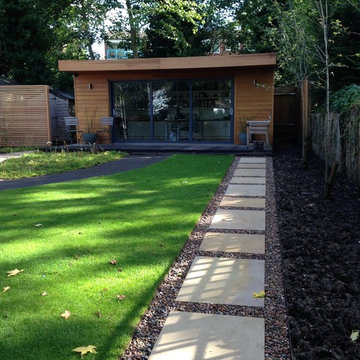
A boldly curving path intersects the formal lawn and meadow turf, leading to a bespoke garden office. The office is constructed with cedar panelling and sliding glass doors.
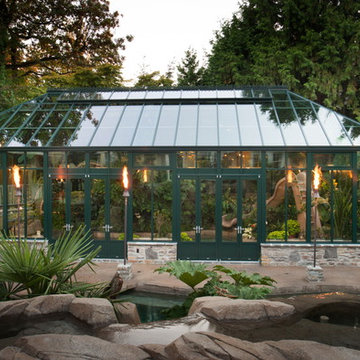
19’ 9” x 50’ 2 ½”
Crafted with a Meridian Superior glazing bar with 2” decorative pressure cap
8.5/12 hip roof slope with 8’6 sidewalls on raised rock foundation
Heavy duty structural truss and purlin channels
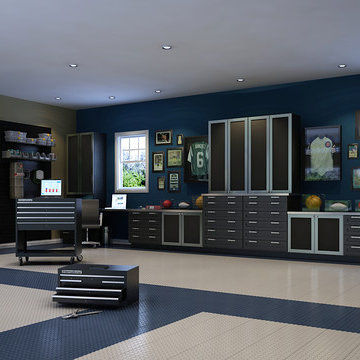
Grey Melamine and Brushed Aluminum Doors with black glass inserts
Inspiration for a large modern attached workshop in Los Angeles.
Inspiration for a large modern attached workshop in Los Angeles.
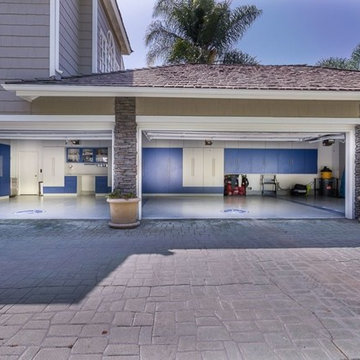
Embarking on a garage remodeling project is a transformative endeavor that can significantly enhance both the functionality and aesthetics of the space.
By investing in tailored storage solutions such as cabinets, wall-mounted organizers, and overhead racks, one can efficiently declutter the area and create a more organized storage system. Flooring upgrades, such as epoxy coatings or durable tiles, not only improve the garage's appearance but also provide a resilient surface.
Adding custom workbenches or tool storage solutions contributes to a more efficient and user-friendly workspace. Additionally, incorporating proper lighting and ventilation ensures a well-lit and comfortable environment.
A remodeled garage not only increases property value but also opens up possibilities for alternative uses, such as a home gym, workshop, or hobby space, making it a worthwhile investment for both practicality and lifestyle improvement.
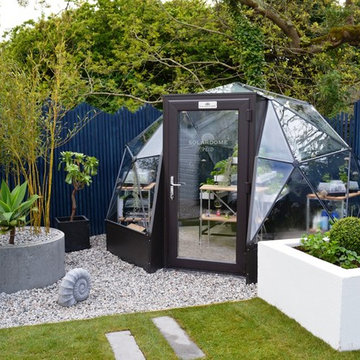
Alan Titchmarsh and the team head for rural Cornwall, where they create a spectacular contemporary garden for Chris Finney, a former serviceman who was awarded the George Cross in 2003. A space age-inspired area - complete with solar dome - will test Chris's knowledge as a novice gardener, and provide a stimulating haven for his young family.
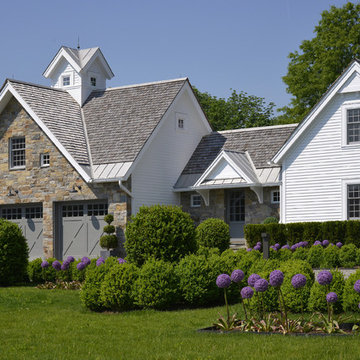
Architecture as a Backdrop for Living™
©2015 Carol Kurth Architecture, PC
www.carolkurtharchitects.com (914) 234-2595 | Bedford, NY Photography by Peter Krupenye
Construction by Legacy Construction Northeast
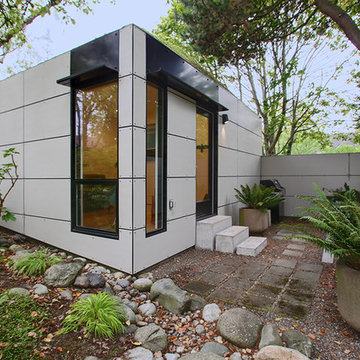
soundview photography
Inspiration for a small modern shed and granny flat in Seattle.
Inspiration for a small modern shed and granny flat in Seattle.
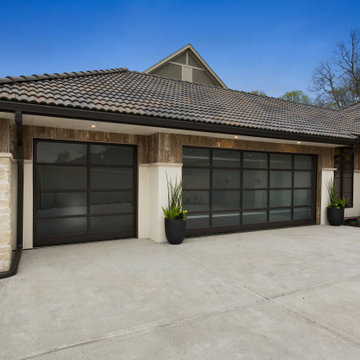
Tile and stone mix on this front elevation. Gas lanterns and glass garage doors set this front apart.
This is an example of a modern garage in Kansas City.
This is an example of a modern garage in Kansas City.
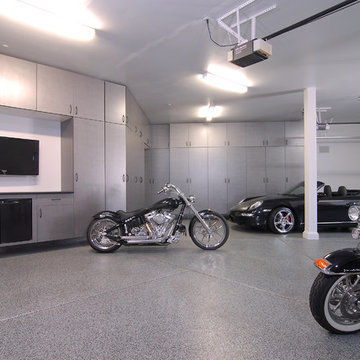
No matter how many toys you have, custom garage flooring and cabinets can turn any garage into your happy place. These Silver Frost cabinets will give you a place to store anything your heart desires and still leave room to park all of your vehicles.
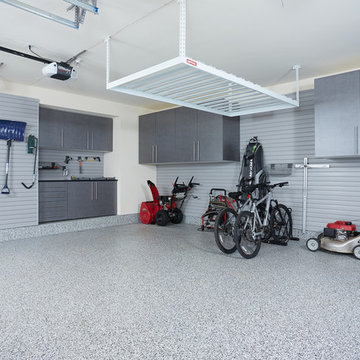
This multi-purpose and beautiful garage features a PremierGarage PremierOne flooring with a 1/4" chip in Smoke color. The garage cabinetry features custom fit upper cabinets in windswept pewter to allow for storage below for items such as a lawn mower. The slatwall provides versatility to move around different types of organizers and hooks to hold bikes, gardening equipment, tools and sports equipment. The white 4'x8' overhead rack in white can be used to store seasonal items. The workbench is custom built to exactly fit the niche in the wall. There is plenty of space and different accessories used to house items such as bikes and a snowblower.
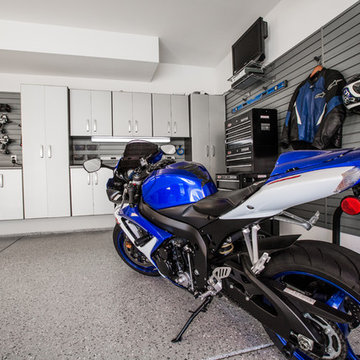
This install features our silver cabinets and panel with a variety of hooks, bins and shelves for a complete storage solution. Make your space Flow with Flow Wall System.
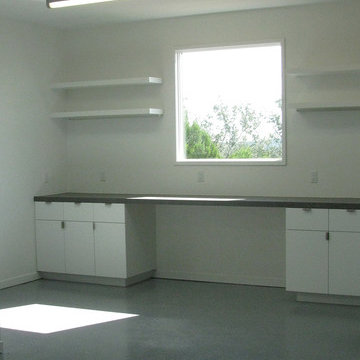
alterstudio architecture llp / Lighthouse Solar / JFH
Large modern detached three-car garage in Austin.
Large modern detached three-car garage in Austin.
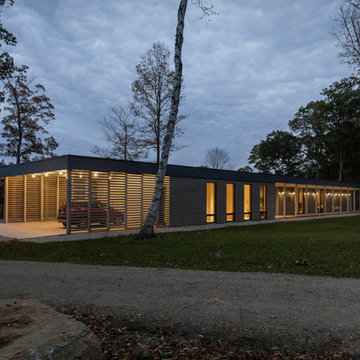
Grander Views is a refreshing change of pace for a New York City couple. Bird’s-eye views of Connecticut’s meadows and valleys connect the home with its grand scenery. Stretching across this linear, single-story house are cedar siding and full-height windows and doors. Wooden posts break up the interior and assemble its grid-like form: with the carport and guest quarters on one side, and the primary residence on the other, the arrangement exposes the charming outdoors and pool on the south side. A central foyer and the sheltering private forest peacefully nestle the home away from the hustle and bustle of the big city.
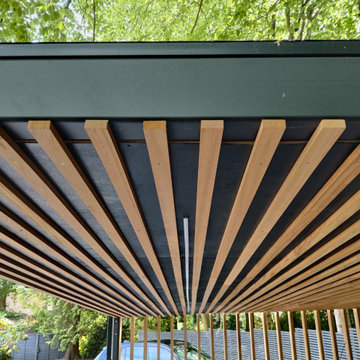
This project includes a bespoke double carport structure designed to our client's specification and fabricated prior to installation.
This twisting flat roof carport was manufactured from mild steel and iroko timber which features within a vertical privacy screen and battened soffit. We also included IP rated LED lighting and motion sensors for ease of parking at night time.
Modern Garage and Granny Flat Design Ideas
1


