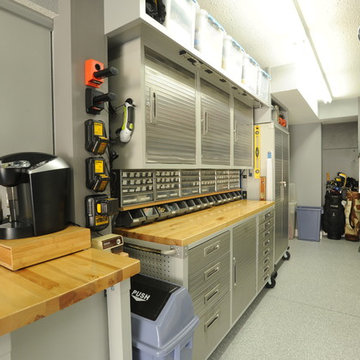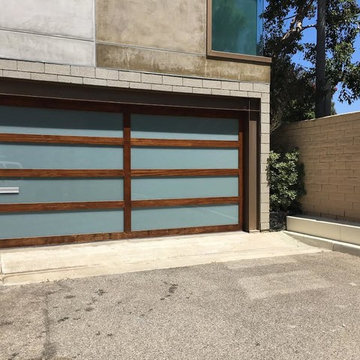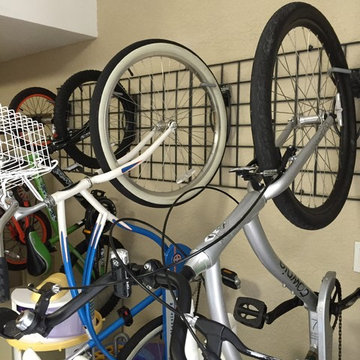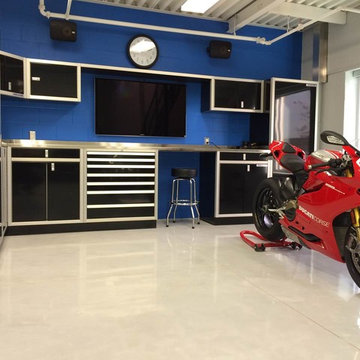Modern Garage and Granny Flat Design Ideas
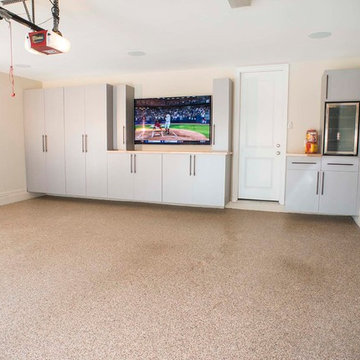
This garage is part of a townhome. The townhome is very small inside and is in a tight-knit community where on Fridays, they have a community wine party, play music and everyone opens their garages and visits. He still stores his “garage things” there but everything is in cabinets behind doors. He has added a flat screen TV, surround sound and a drinks fridge, all while still being able to park two cars inside. You see this sort of garage conversion a lot in California where their homes are small, but not too much here in the Charlotte area.
Photo by Glenn Nash GMN Advertising
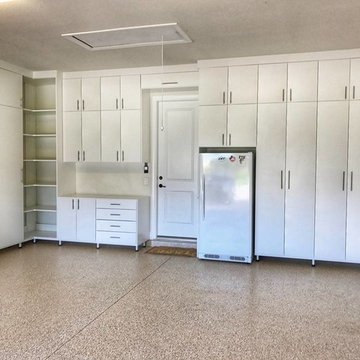
Photo of a mid-sized modern attached two-car garage in Denver.
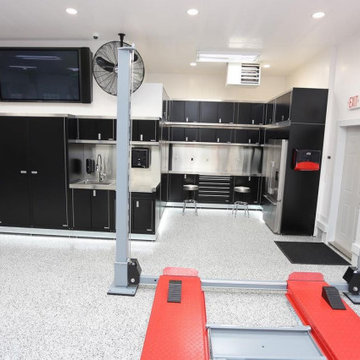
A large residential garage with white Trusscore Wall&CeilingBoard, lots of built-in garage cabinetry, and a car lift. The dream for the car enthusiast who doesn't need to worry about damage to garage drywall, with the water-resistant properties of PVC wall and ceiling panels lining the garage.
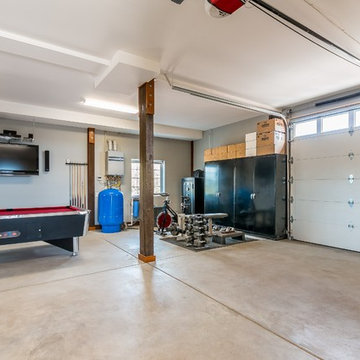
This off-grid mountain barn home located in the heart of the Rockies sits at 7,500 feet and has expansive, beautiful views of the foothills below. The model is a Barn Pros 36 ft. x 36 ft. Denali barn apartment with a partially enclosed shed roof on one side for outdoor seating and entertainment area. The deck off the back of the building is smaller than the standard 12 ft. x 12 ft. deck included in the Denali package. Roll-up garage doors like the one shown at the front of the home are an add-on option for nearly any Barn Pros kit.
Inside, the finish is decidedly rustic modern where sheetrock walls contrast handsomely with the exposed posts and beams throughout the space. The owners incorporated garage parking, laundry, kitchenette with wood-burning stove oven, bathroom, workout area and a pool table all on the first floor. The upper level houses the main living space where contemporary décor and finished are combined with natural wood flooring and those same exposed posts and beams. Lots of natural light fills the space from the 18 ft. vaulted ceilings, dormer windows and French doors off the living room. The owners added a partial loft for additional sleeping and a functional storage area.
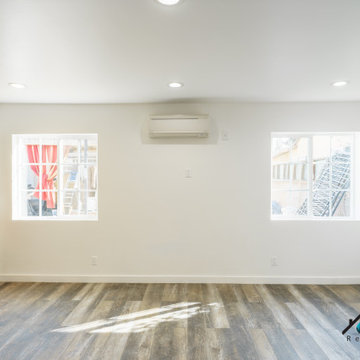
We turned this detached 2-car garage into a beautiful modern ADU packed with amazing features. This ADU has a kitchenette, full bathroom, and bedroom with closet space. The ADU has a brown vinyl wood floor, recessed lighting, ductless A/C, top-grade insulation, GFCI outlets, and more. The bathroom has a fixed vanity with one faucet and the shower is covered with large white marble tiles with pebble accents. The bedroom is an additional 150 sq. that was added to the detached garage.
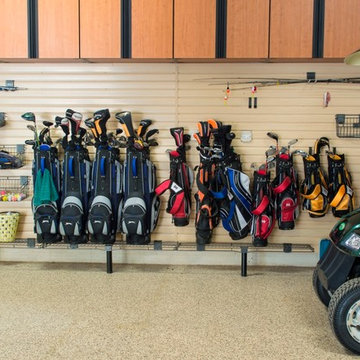
This garage space was set up for active and entertaining family retreat where the area had to be set up for variety of winter and summer outdoor sporting activities. The system utilized Burma Cherry melamine laminate finish with black edge banding which was complemented with an integral black powder coated j-pull door handles. The system also incorporated some poly slot wall area for storing a large variety of sporting goods that could easily be interchanged for the season and stored away when not in use. The garage area also served as food and beverage area for any outside picnic and party activities.
Bill Curran-Designer & Owner of Closet Organizing Systems
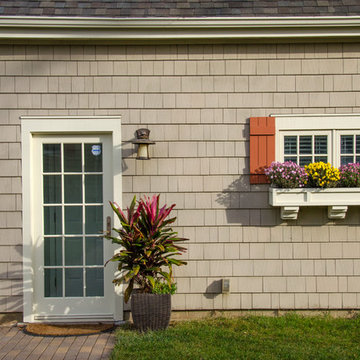
Guests are welcome to the apartment with a private entrance inside a fence.
Small modern detached two-car workshop in Minneapolis.
Small modern detached two-car workshop in Minneapolis.
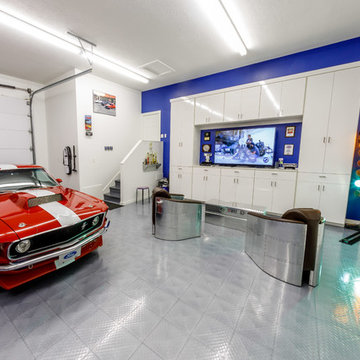
The ‘Ford showroom garage’ includes two 4-post vehicle lifts (for parking), aluminum color race deck flooring, a high gloss white media center, and wall-mounted car vacuum. The Ford-blue accent wall and airbrushed Ford emblem were painted by artist Paul Sanchez. This garage is used to showcase the client’s Ford collection and to lounge around and watch his favorite car enthusiast TV shows.
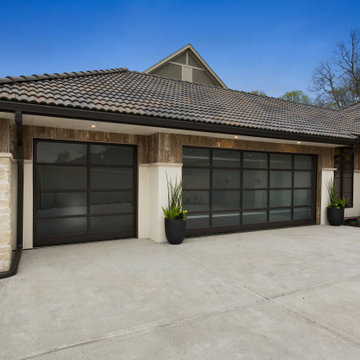
Tile and stone mix on this front elevation. Gas lanterns and glass garage doors set this front apart.
This is an example of a modern garage in Kansas City.
This is an example of a modern garage in Kansas City.
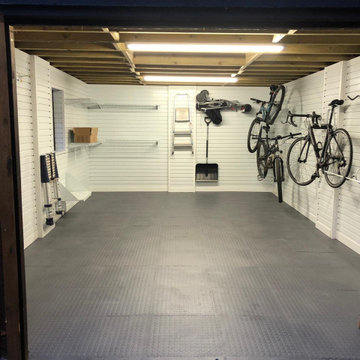
It is true that even a single garage can be turned into a useful storage with some thought. And that’s just what happened to this garage in Medmenham, Buckinghamshire in November 2019.
Having found us on Facebook, the customer called Abigail Leonard to see how we could help. She popped over to measure up, create some designs and have a discussion about just what he wanted to do with the space. The result is a clean and very useable space that has plenty of storage for bikes as well as looking great.
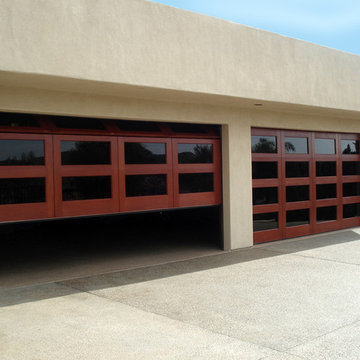
This full view glass garage door adds a modern look to this home. The light allows natural filtered sunshine into your space.
*another successful job completed by Access!
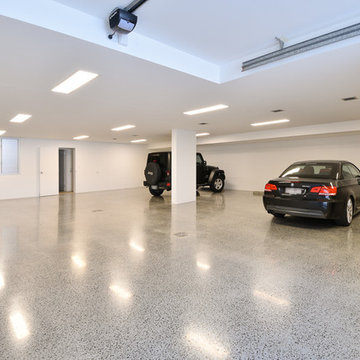
This home was built and designed to serve both the current and future generations of the family by being flexible to meet their ever changing needs. The home also needed to stand the test of time in terms of functionality and timelessness of style, be environmentally responsible, and conform and enhance the current streetscape and the suburb.
The home includes several sustainable features including an integrated control system to open and shut windows and monitor power resources. Because of these integrated technology features, this house won the CEDIA Best Integrated Home Worldwide 2016 Award.
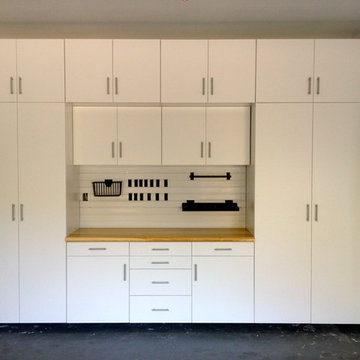
This is an example of a mid-sized modern attached one-car workshop in Charleston.
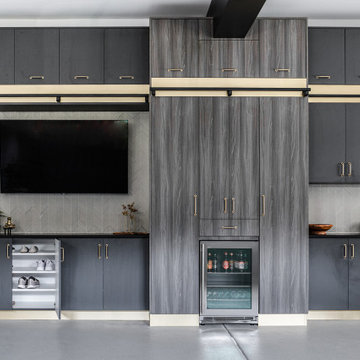
Welcome to the most gorgeous garage you’ve ever seen…✨
Our homeowner had an incredible vision for this project: the ultimate storage & hangout space.
Complete with laminate cabinets, brass hardware/toe kicks, wallpaper, tile, and a library ladder; it doesn’t get more luxury than this!
Thinking of renovating your garage? Submit an inquiry through the link in our bio to get started!
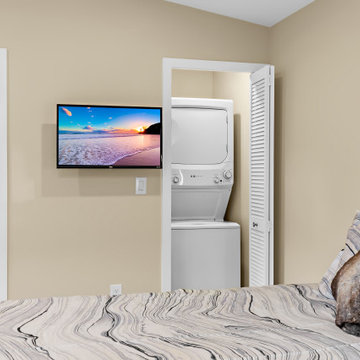
210 Square Foot tiny home designed, built, and furnished by Suncrest Home Builders. Features ample closet space, highly efficient functional kitchen, remote-controlled adjustable bed, gateleg table for eating or laptop work, full bathroom, and in-unit laundry. This space is perfect for a mother-in-law suite, Airbnb, or efficiency rental. We love small spaces and would love todesign and build an accessory unit just for you!
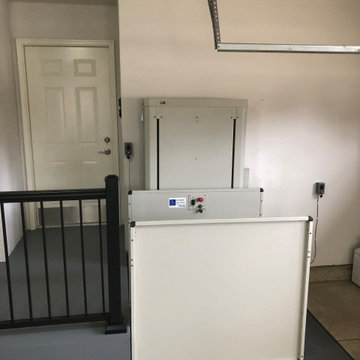
While it is fun to look at beautiful kitchen and bathroom remodels, a lot of people need their spaces to be functional before beautiful. In the first part of this remodel, we installed a VPL and a platform with stairs in the garage, to allow for easy access into the home. In the next phase, we will be adding hardwood floors and remodeling the master bathroom to create a functional and stunning space to meet the needs of our customer. There are so many things to think about when you need to create an accessible living space. We pride ourselves in being one of the few contractors out there that is highly experienced in creating custom, accessible, functional, and stunning spaces. Our team has vast knowledge and resources to help you and your family remodel your home exactly the way you need it. We can't wait to share the rest of the progress on this project!
Modern Garage and Granny Flat Design Ideas
1


