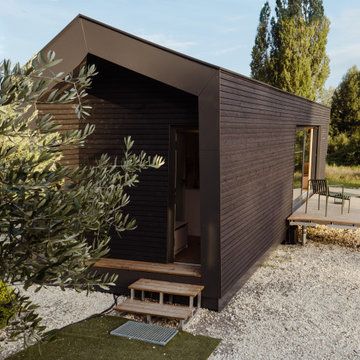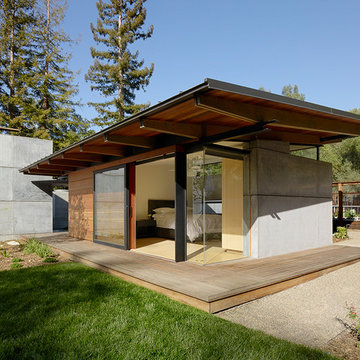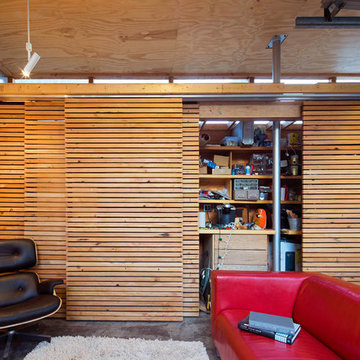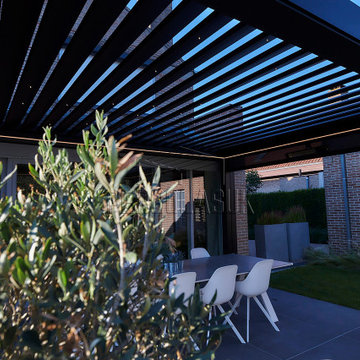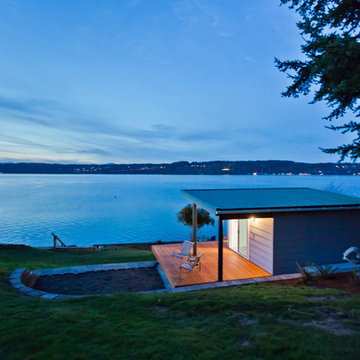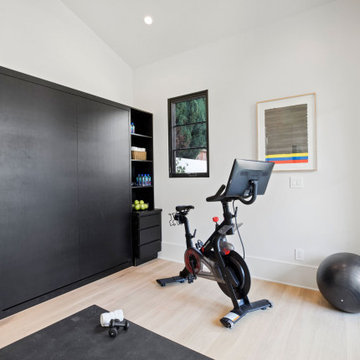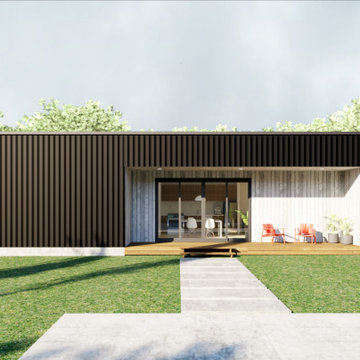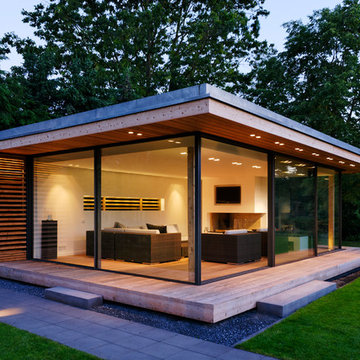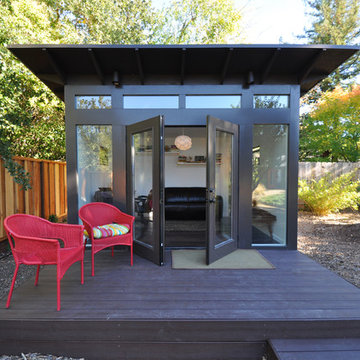Modern Granny Flat Design Ideas
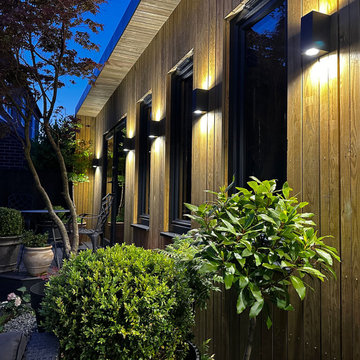
In order to give our client plenty of garden space to work with while providing them with a spacious, accessible home, we designed something extra special that no other company were able to provide for them. We had to prioritise both the amount of space that would be left in the garden, and a comfortable sized home that our client would be content with.
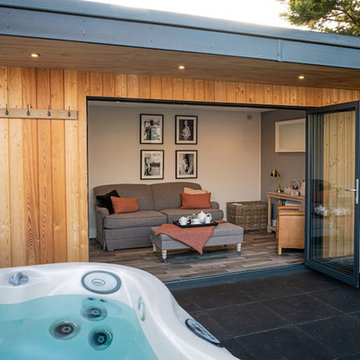
The team built a stunning, fully insulated, heated summer house complete with a bathroom, shower and laundry room, wrapped in Siberian Larch cladding with a fibre-glass roof and bi-fold doors to create a smooth transition from inside to out.
The bespoke space, designed to provide the family with an additional living area and self-contained guest house, leads out to a luxurious hot tub area, complete with sleek black patio slabs.
Bespoke design and build summer house
Self-contained guest house fully equipped with electricity and heating
Outdoor hot tub/spa area
Toilet and shower room
Laundry room
Living area with sofa bed
Aluminium bifold doors
Siberian larch cladding
Spotlights and ambient outdoor lighting
Landscaping and granite-style patio
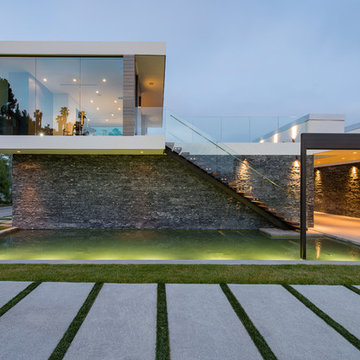
Benedict Canyon Beverly Hills modern home guest studio with modern pond water feature & landscape design. Photo by William MacCollum.
Photo of an expansive modern detached granny flat in Los Angeles.
Photo of an expansive modern detached granny flat in Los Angeles.
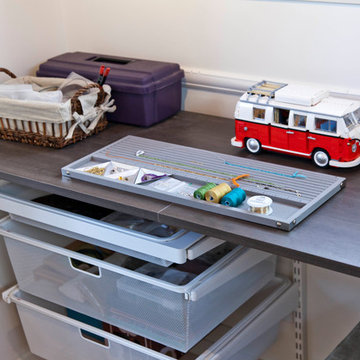
The owners got smart with their shed. They installed a built-in desk with storage for art, sewing and photography supplies. Also, check out that sweet LEGO bus, man.
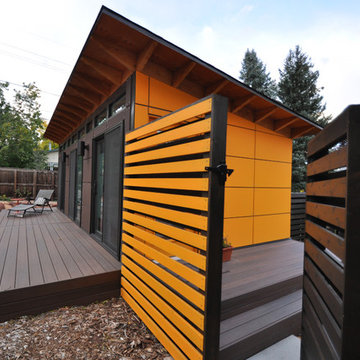
A 14x26 Studio Shed home office to see clients. There is a separate entrance to the waiting room on the end, while the space behind the furthest two glass sliders is the beautiful office space. This would also make a great living room or guest bedroom.
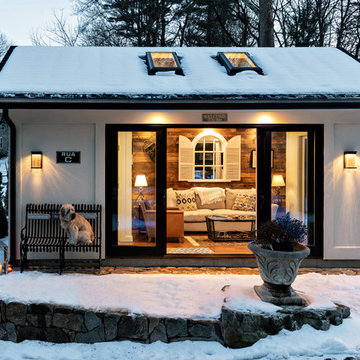
Credit Dan Cutrona
Design, Prewire, Installation and Programming for
Audio / Video
Lighting Control
Network
Home Automation
Photo of a large modern detached granny flat in Boston.
Photo of a large modern detached granny flat in Boston.
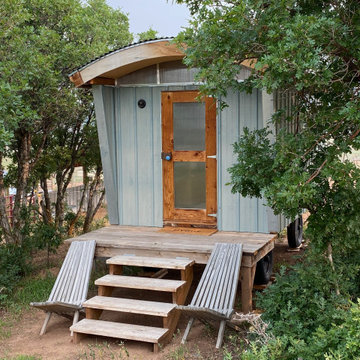
I bought an old flatbed hay wagon probably 20 years ago with the Idea of building a Sheep Camp from scratch. Five or six years ago my son, Oskar and I collaborated on a design, and it has been a back burner project since. Last summer with pandemic restrictions, it turned into my Corona therapy project ,and I was finally able to finish it. Now it is a spare guest bedroom.
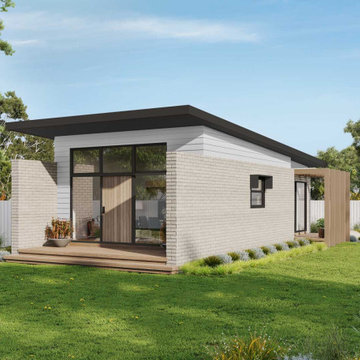
Great Entertainer With Space to Retreat
The Aranda’s contemporary facade mixes textures and materials to create a unique and welcoming entrance. This compact and cleverly designed Granny Flat offers a stylish master bedroom with built in robes and its own private porch. The generous bathroom combined with laundry is tucked away neatly in between the master bed and large open plan living area. With a spacious kitchen and ample bench space, the entertaining areas in this Granny Flat are varied and the large porch that runs along the side of the lounge room provides a seamless transition between indoor and outdoor spaces.
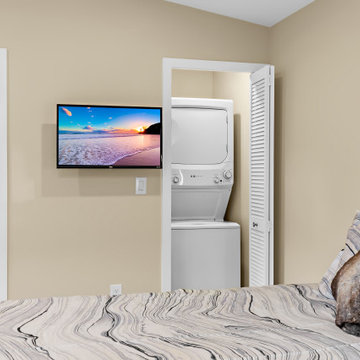
210 Square Foot tiny home designed, built, and furnished by Suncrest Home Builders. Features ample closet space, highly efficient functional kitchen, remote-controlled adjustable bed, gateleg table for eating or laptop work, full bathroom, and in-unit laundry. This space is perfect for a mother-in-law suite, Airbnb, or efficiency rental. We love small spaces and would love todesign and build an accessory unit just for you!
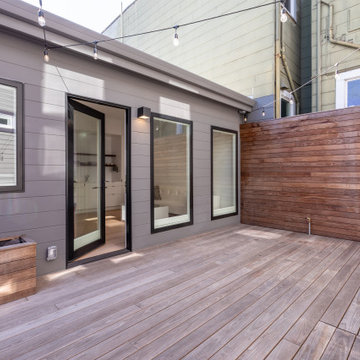
At the site level, our first priority is to remove all the existing clutters (such as a light well, stairs and level changes) in order to create a unified outdoor space that serves both the ADU and the main residence.
With a total interior space of 14'X24', we aimed to create maximum efficiency by finding the optimal proportions for the rooms, and by locating all fixtures and appliances linearly along the long back wall. All white cabinets with stainless steel appliances and hardware, as well as the overall subdued material palette are essential in creating a modern simplicity. Other highlights include a curbless shower entry and a wall-hung toilet. The small but comfortable bath is suffused with natural light thanks to a generous skylight. The overall effect is a tranquil retreat carved out from a dense and somewhat chaotic urban block in one of San Francisco's most busy and vibrant neighborhoods.
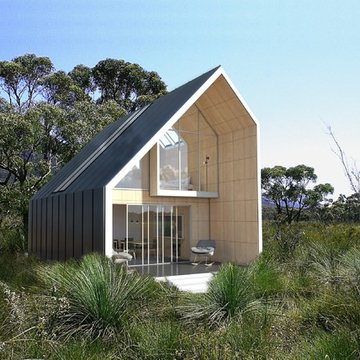
One of our most popular designs is The Loft. Built to blend beautifully against the Australian backdrop, maximizing views and solar efficiency, most popular for downsizing or first home builders.
Modern Granny Flat Design Ideas
1
