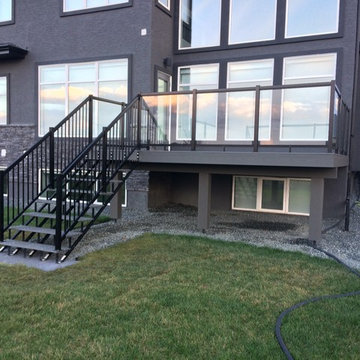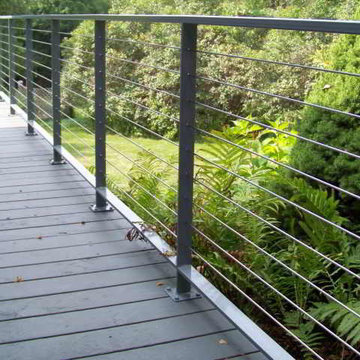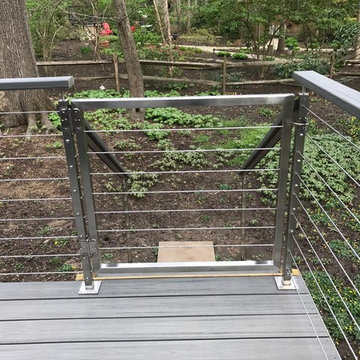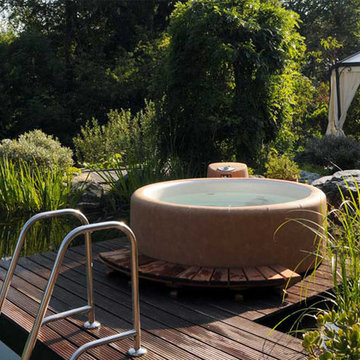Modern Green Deck Design Ideas
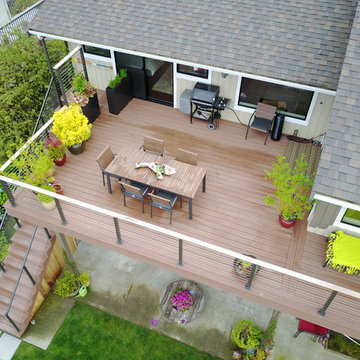
A composite second story deck built by Masterdecks with an under deck ceiling installed by Undercover Systems. This deck is topped off with cable railing with hard wood top cap. Cable railing really allows you to save the view and with this house bing right on the water it is a great option.
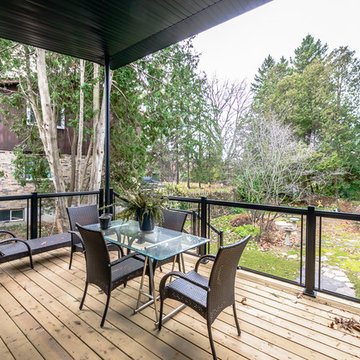
New Deck of new Addition
Photo of a modern backyard deck in Toronto with a roof extension.
Photo of a modern backyard deck in Toronto with a roof extension.
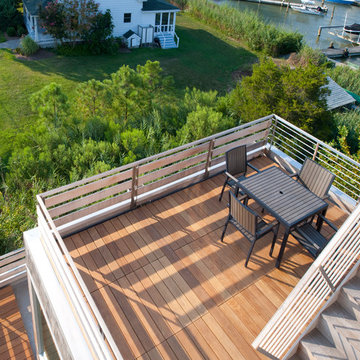
Photo: Julia Heine / McInturff Architects
Design ideas for a modern deck in DC Metro.
Design ideas for a modern deck in DC Metro.
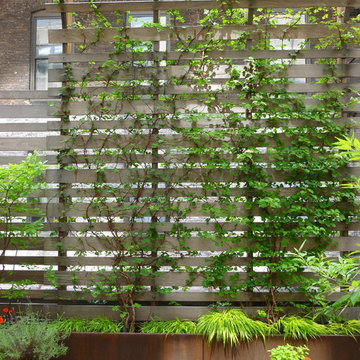
These photographs were taken of the roof deck (May 2012) by our client and show the wonderful planting and how truly green it is up on a roof in the midst of industrial/commercial Chelsea. There are also a few photos of the clients' adorable cat Jenny within the space.
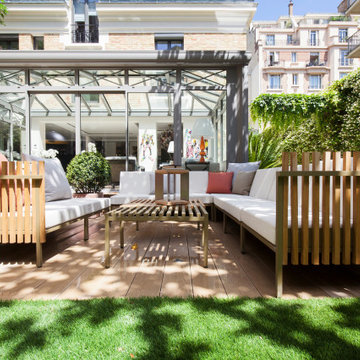
Terrasse en bois, canapé de jardin haut de gamme. Ultra résistance du mobilier outdoor
Inspiration for a mid-sized modern backyard and ground level deck in Paris with a container garden and no cover.
Inspiration for a mid-sized modern backyard and ground level deck in Paris with a container garden and no cover.
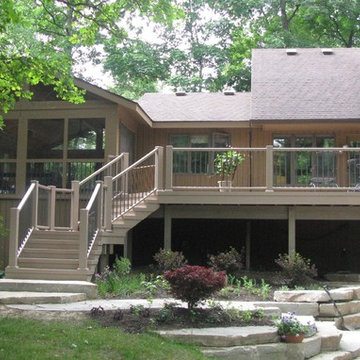
This new composite deck replaced an old wooden deck. The stone landings and stone retaining walls unify the deck with the ground level.
Large modern backyard deck in Detroit with no cover.
Large modern backyard deck in Detroit with no cover.
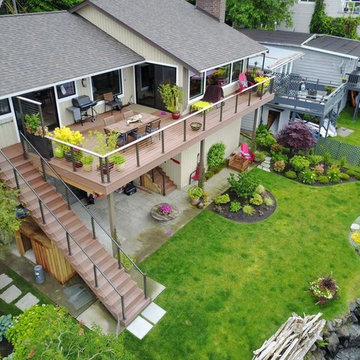
Hardwood decks are proven to be dependable, durable and a great value. Ideal for inclement weather in the Seattle area because of it’s superior strength and decay resistance.
Upgrade your existing deck or add a new backyard deck to your home. Contact Seattle’s best deck builders to get started.
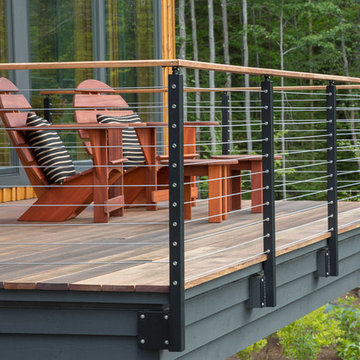
Using side mount cable railing posts is the best way to maximize the space on your deck or stairs. This project displays the clean look that side mount posts provide. This customer chose to powder coat the posts in black while leaving the handrail a natural wood. These side mount posts feature our sleek plates that keep the posts secure while maintaining the system’s unobtrusive appearance.
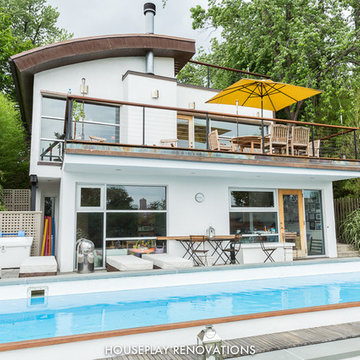
It is a truth universally acknowledged that a homeowner in possession of a leaking roof must be in want of repairs.
And though it makes for a fun Jane Austen allusion, an unreliable roof is a serious problem. Water can cause a great deal of damage in a short time, so this homeowner wisely called us in to help.
The roof of this custom-designed home was leaking in myriad locations, so our team removed the existing roof decks to access and repair the exterior trouble spots.
The new deck was constructed atop a Bison pedestal system; in fact, we custom-designed the deck in panels that can be lifted for seasonal roof sweeping and simpler maintenance.
The various roof decks were rebuilt with both reclaimed decking and new ipe decking. Our team also removed several faulty parapet walls and replaced them with a mixture of stainless steel cables and ipe railings.
Finally, we took steps to prevent future drainage problems by applying a sealcoat to the exterior stucco and creating a copper drip-edge too.
Leaking roofs are no laughing matter, but thanks to Houseplay, this story — like Austen’s Pride and Prejudice — had a happy ending.
Photo Credit: Anne Ruthmann Photography
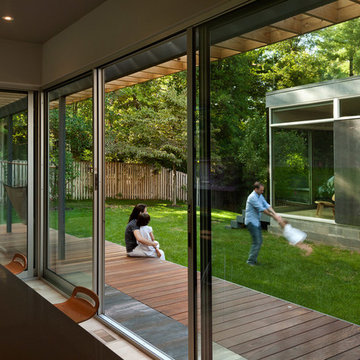
From KUBE Architecture:
"They [owners] wanted a house of openness and light, where their children could be free to explore and play independently, still within view of their parents. The solution was to create a courtyard house, with large sliding glass doors to bring the inside out and outside in."
Greg Powers Photography
Contractor: Housecraft
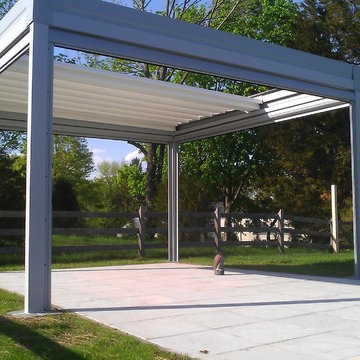
The customer requested an architecturally unique pool-side retreat using a one span, 4 post free standing waterproof retractable patio cover system 16 foot wide x 16 foot projection. The plan was to have rain water drain through the internal invisible downspouts (in the posts) and exit through two small holes on one side of the unit (right side inclination on the fabric). The system frame and guides are made of non-rusting aluminum which is powder coated using the Qualicoat® powder coating process.
The purpose of the project was to design and cover a free-standing space adjacent to the architect client’s swimming pool, that can now be used 24/7/365 for breakfast, lunch, dinner, parties, entertainment and more. The architect request was for a “retractable poolside cabana that would provide shade, protection from UV rays, glare, heavy rain and most importantly would be waterproof and also have the sides covered for mosquito, sun, glare and UV protection.”
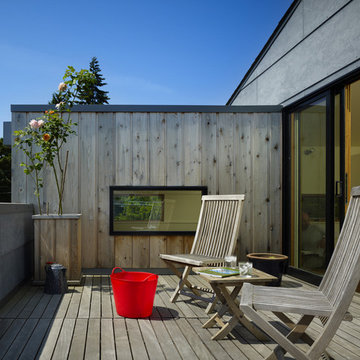
The modern Roof Deck designed by chadbourne + doss architects takes advantage of water views.
Photo by Benjamin Benschneider
Photo of a small modern rooftop and first floor deck in Seattle with a container garden and no cover.
Photo of a small modern rooftop and first floor deck in Seattle with a container garden and no cover.
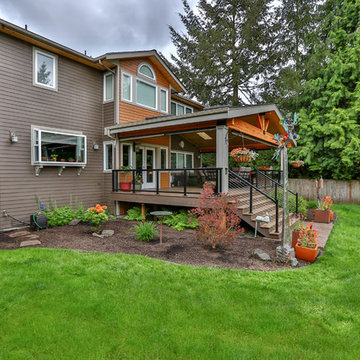
This project is a huge gable style patio cover with covered deck and aluminum railing with glass and cable on the stairs. The Patio cover is equipped with electric heaters, tv, ceiling fan, skylights, fire table, patio furniture, and sound system. The decking is a composite material from Timbertech and had hidden fasteners.
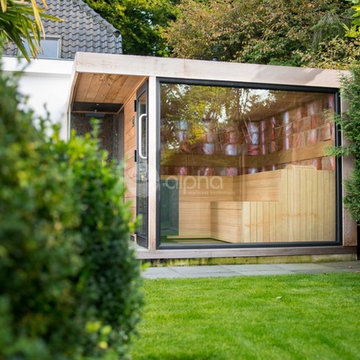
Alpha Wellness Sensations is the world's leading manufacturer of custom saunas, luxury infrared cabins, professional steam rooms, immersive salt caves, built-in ice chambers and experience showers for residential and commercial clients.
Our company is the dominating custom wellness provider in Europe for more than 35 years. All of our products are fabricated in Europe, 100% hand-crafted and fully compliant with EU’s rigorous product safety standards. We use only certified wood suppliers and have our own research & engineering facility where we developed our proprietary heating mediums. We keep our wood organically clean and never use in production any glues, polishers, pesticides, sealers or preservatives.
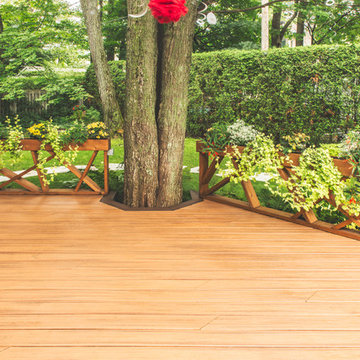
Pour le patio et la véranda de cette résidence de Ste-Therese, le mandat était clair; un patio pour recevoir une trentaine de personnes + une véranda sur mesure avec une structure en bois massif apparent et un design qui s’harmonise avec la maison et l’environnement. Design du patio et de la véranda par Louis Philippe Lord pour PurPatio.ca. La structure de la terrasse et de la véranda est supportée par 25 pieux vissés, ce qui assure une construction solide et durable. Le plancher en composite Trex couleur Tiki Torch avec accents et fascia Spiced Rum ne demande pas d’entretien et est garantie pour 25ans. Un corridor couvert permet un accès protégé des intempéries à partir du salon et de la cuisine. La structure de la véranda est impressionnante avec ses colonnes de 8po x 8po ainsi que des poutres en pin surdimensionné de 8po x 12po, le tout supporté par des étriers en acier encré avec des tire-fond en acier inox. Quel plaisir de pouvoir siroter un café au petit matin tout en contemplant la piscine en contre bas. Des boites à fleurs originales en cèdre rouge complètent l’aménagement.
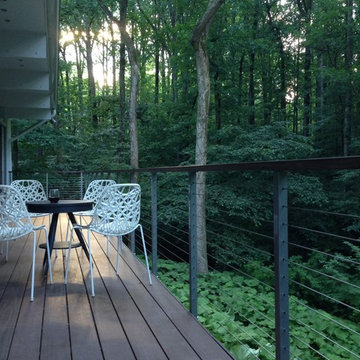
Clean lines and a refined material palette transformed the Moss Hill House master bath into an open, light-filled space appropriate to its 1960 modern character.
Underlying the design is a thoughtful intent to maximize opportunities within the long narrow footprint. Minimizing project cost and disruption, fixture locations were generally maintained. All interior walls and existing soaking tub were removed, making room for a large walk-in shower. Large planes of glass provide definition and maintain desired openness, allowing daylight from clerestory windows to fill the space.
Light-toned finishes and large format tiles throughout offer an uncluttered vision. Polished marble “circles” provide textural contrast and small-scale detail, while an oak veneered vanity adds additional warmth.
In-floor radiant heat, reclaimed veneer, dimming controls, and ample daylighting are important sustainable features. This renovation converted a well-worn room into one with a modern functionality and a visual timelessness that will take it into the future.
Photographed by: place, inc
Modern Green Deck Design Ideas
2
