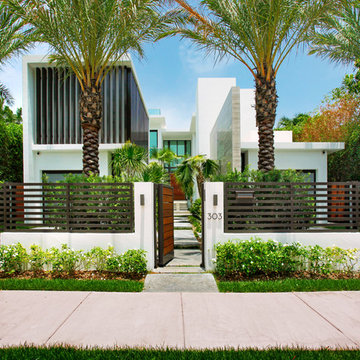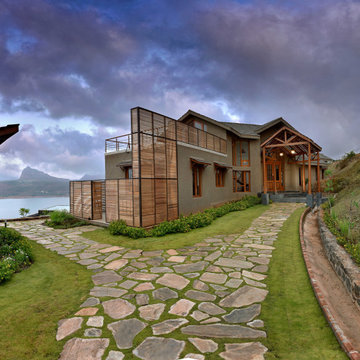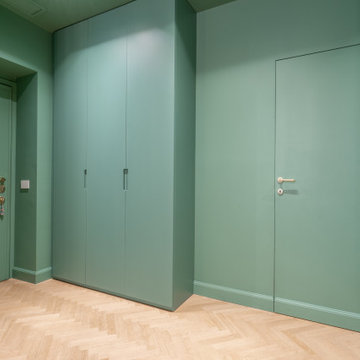Modern Green Entryway Design Ideas
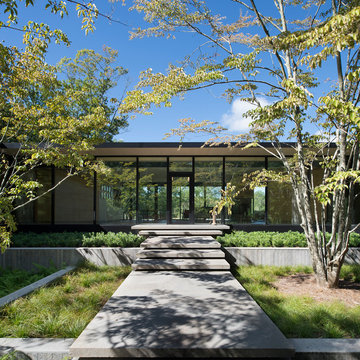
© Bates Masi + Architects
Modern front door in New York with a single front door and a glass front door.
Modern front door in New York with a single front door and a glass front door.
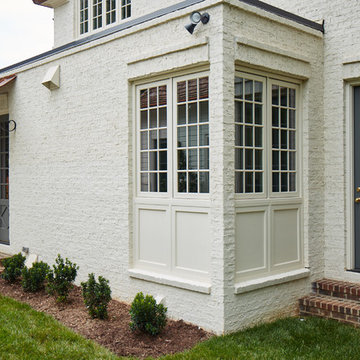
Inspired by the venerable turreted estate at the approach to Charlotte Country Club, and itself resting on Eastover’s renowned Colville Road, a monochromatic exterior gently blends classic form with modern flair. A flowing floor plan arrangement is anchored by a central turret and multiple axis lines.

Mudrooms are practical entryway spaces that serve as a buffer between the outdoors and the main living areas of a home. Typically located near the front or back door, mudrooms are designed to keep the mess of the outside world at bay.
These spaces often feature built-in storage for coats, shoes, and accessories, helping to maintain a tidy and organized home. Durable flooring materials, such as tile or easy-to-clean surfaces, are common in mudrooms to withstand dirt and moisture.
Additionally, mudrooms may include benches or cubbies for convenient seating and storage of bags or backpacks. With hooks for hanging outerwear and perhaps a small sink for quick cleanups, mudrooms efficiently balance functionality with the demands of an active household, providing an essential transitional space in the home.
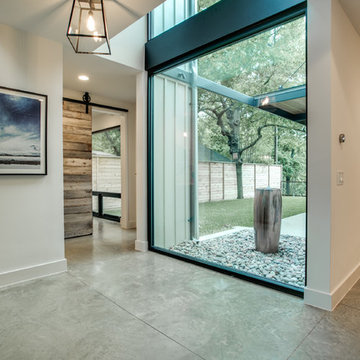
Polished Concrete Floors
Photo of a modern entryway in Dallas with concrete floors.
Photo of a modern entryway in Dallas with concrete floors.
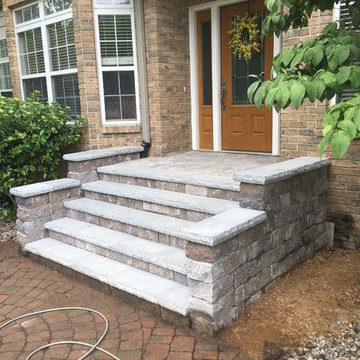
As shown in the Before Photo, existing steps constructed with pavers, were breaking and falling apart and the exterior steps became unsafe and unappealing. Complete demo and reconstruction of the Front Door Entry was the goal of the customer. Platinum Ponds & Landscaping met with the customer and discussed their goals and budget. We constructed the new steps provided by Unilock and built them to perfection into the existing patio area below. The next phase is to rebuild the patio below. The customers were thrilled with the outcome!
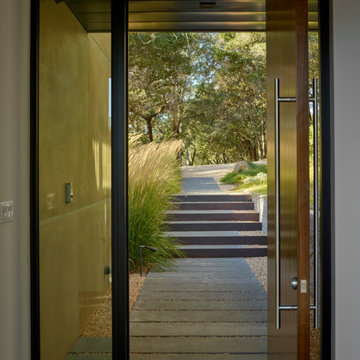
Custom high-end outdoor living spaces by expert architectural landscape artist for large residential projects. Award winning designs for large budget custom residential landscape projects in Northern California.
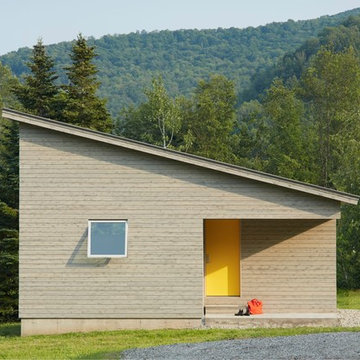
Jim Westphalen
Design ideas for a small modern front door in Burlington with grey walls, concrete floors, a single front door and a yellow front door.
Design ideas for a small modern front door in Burlington with grey walls, concrete floors, a single front door and a yellow front door.
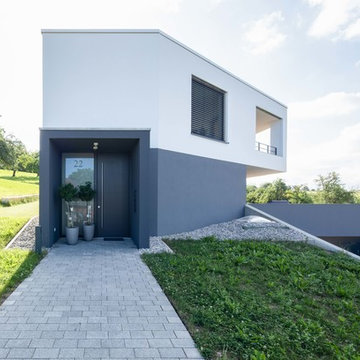
Aussen: Ralf Just, Weilheim. Innen: P-S-Foto Gerstetten
Photo of a mid-sized modern front door in Stuttgart with a single front door and a gray front door.
Photo of a mid-sized modern front door in Stuttgart with a single front door and a gray front door.
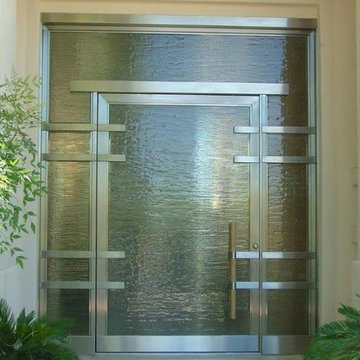
This is an example of a large modern front door in Denver with a single front door, a glass front door, beige walls and travertine floors.
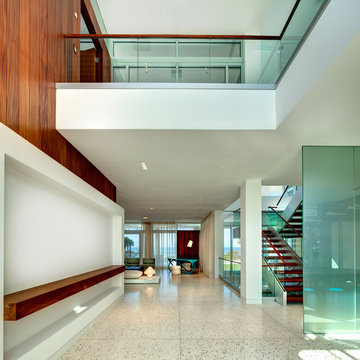
Greg Wilson
This is an example of a modern entryway in Tampa with ceramic floors.
This is an example of a modern entryway in Tampa with ceramic floors.
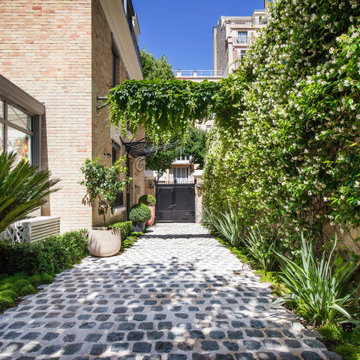
Allée, entrée de maison au sol totalement refait et aménagé en pavés de paris.
Photo of a mid-sized modern entryway in Paris.
Photo of a mid-sized modern entryway in Paris.
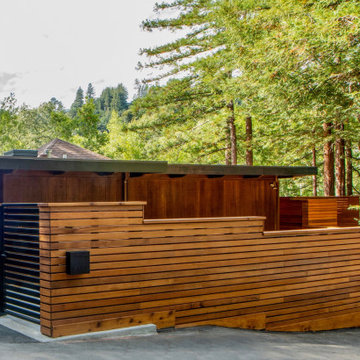
Horizontal front entry fence built in Ipe.
Inspiration for a modern entryway in San Francisco.
Inspiration for a modern entryway in San Francisco.
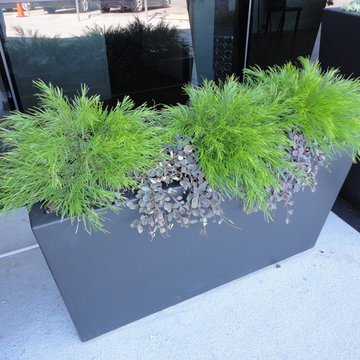
This planter combines Australian and new American hybrids for color and texture. These plants will also work in the ground.
This is an example of a small modern entryway in Los Angeles with white walls, concrete floors, a glass front door and beige floor.
This is an example of a small modern entryway in Los Angeles with white walls, concrete floors, a glass front door and beige floor.
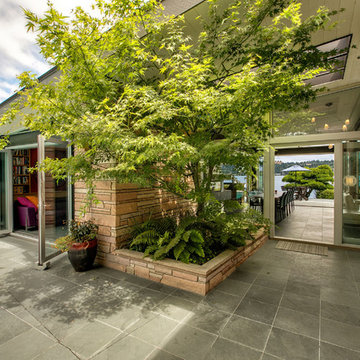
Paul Gjording
This is an example of a mid-sized modern front door in Seattle with white walls, slate floors, a pivot front door and a metal front door.
This is an example of a mid-sized modern front door in Seattle with white walls, slate floors, a pivot front door and a metal front door.
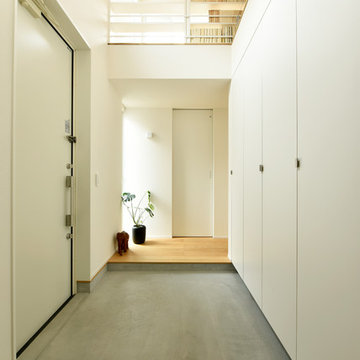
玄関に入ってすぐに目に入る大きな吹き抜けと勾配天井。LDKに足を踏み入れるお客様もワクワクされることでしょう。土間はモルタル仕上でラフな印象を受けます。照明はイサム・ノグチさんの「AKARI」を採用。お施主様のセンスが光ります。
Design ideas for a modern entry hall in Other with white walls, concrete floors, a single front door, a white front door and grey floor.
Design ideas for a modern entry hall in Other with white walls, concrete floors, a single front door, a white front door and grey floor.

Photo Credits: Aaron Leitz
Inspiration for a small modern entryway in Portland with a glass front door.
Inspiration for a small modern entryway in Portland with a glass front door.
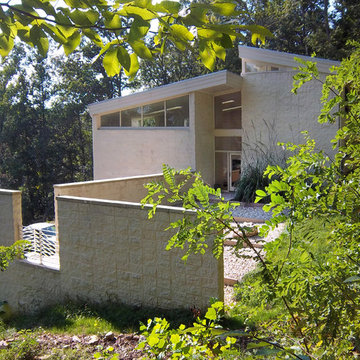
this is a cfmu (concrete form masonry house) made from cream spit face block. in the front there is a large garden wall leading up to the entry door. running directly adjacent to the wall are steps created from concrete pavers which transition into a stepped japanese-like zen rock garden all the way to the front door where the garden terminates in large grasses up against the house. at the center of every step along the garden wall one concrete masonry unit has been removed from the wall and replaced with a light element to provide pathway lighting at night.
Modern Green Entryway Design Ideas
1
