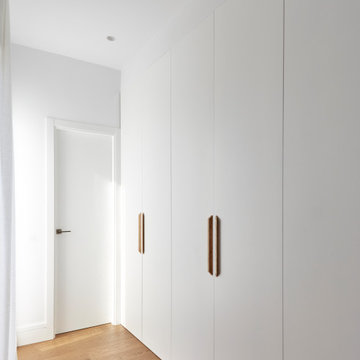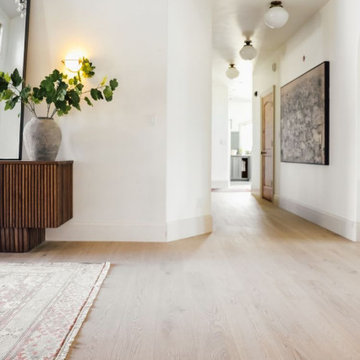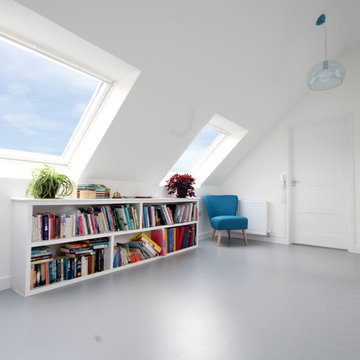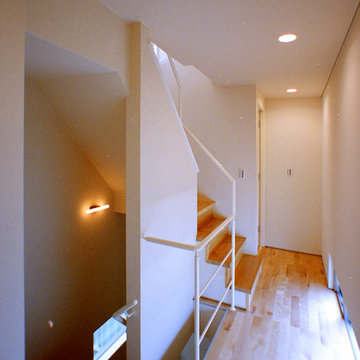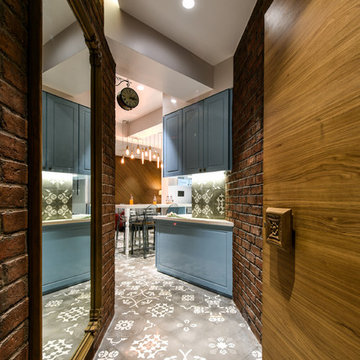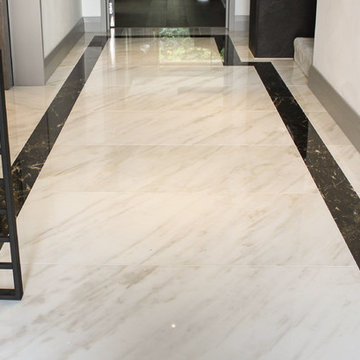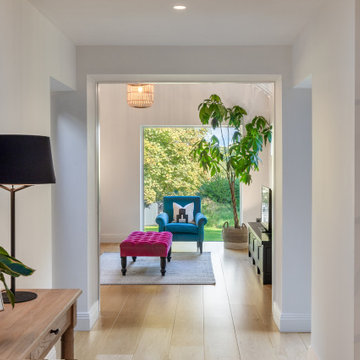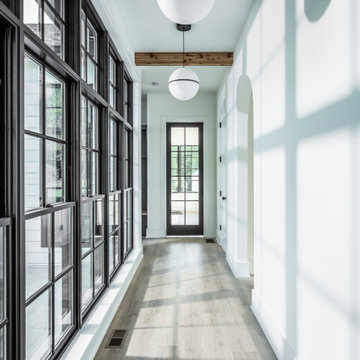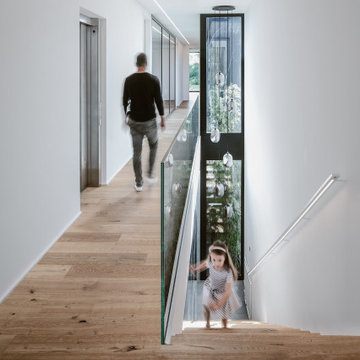Modern Hallway Design Ideas
Refine by:
Budget
Sort by:Popular Today
61 - 80 of 39,559 photos
Item 1 of 2
Find the right local pro for your project
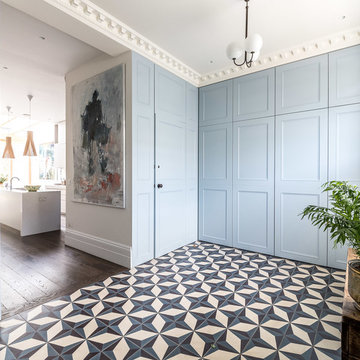
Kopal Jaitly
Mid-sized modern hallway in London with blue walls, ceramic floors and multi-coloured floor.
Mid-sized modern hallway in London with blue walls, ceramic floors and multi-coloured floor.
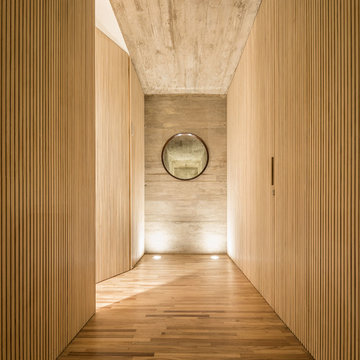
Accoya was used for all the superior decking and facades throughout the ‘Jungle House’ on Guarujá Beach. Accoya wood was also used for some of the interior paneling and room furniture as well as for unique MUXARABI joineries. This is a special type of joinery used by architects to enhance the aestetic design of a project as the joinery acts as a light filter providing varying projections of light throughout the day.
The architect chose not to apply any colour, leaving Accoya in its natural grey state therefore complimenting the beautiful surroundings of the project. Accoya was also chosen due to its incredible durability to withstand Brazil’s intense heat and humidity.
Credits as follows: Architectural Project – Studio mk27 (marcio kogan + samanta cafardo), Interior design – studio mk27 (márcio kogan + diana radomysler), Photos – fernando guerra (Photographer).
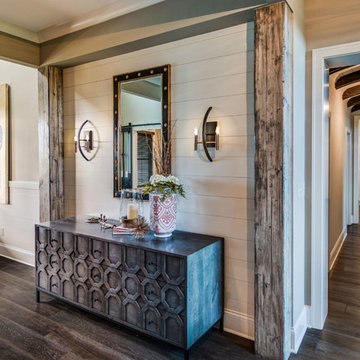
The shiplap takes over the little hallway before entering the great room. It is complemented by a large furniture piece with a bold pattern and symmetrical lighting fixtures.
Photo by: Thomas Graham
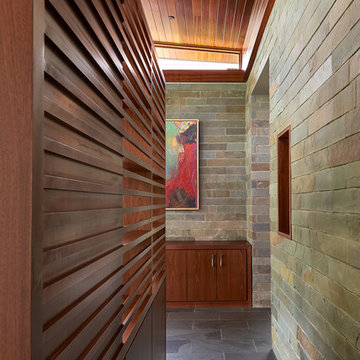
Photo by Anice Hoachlander
Inspiration for a large modern hallway in DC Metro with slate floors and grey walls.
Inspiration for a large modern hallway in DC Metro with slate floors and grey walls.
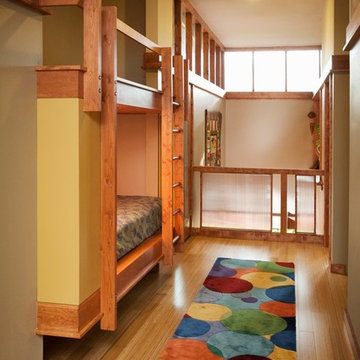
2,500 square foot home for an architect located in SIloam Springs, Arkansas. It has received a Merit Award from the Arkansas Chapter of the American Institute of Architects and has achieved a USGBC LEED for Homes Silver certification. Amenities include bamboo floors, paper countertops, ample natural light, and open space planning. Äkta Linjen means “authentic lines” in Swedish.
Feyerabend Photoartists
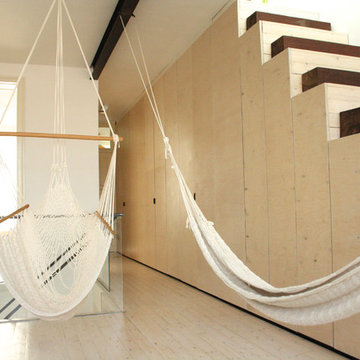
Holly Marder © 2012 Houzz
This is an example of a modern hallway in Amsterdam with white walls.
This is an example of a modern hallway in Amsterdam with white walls.
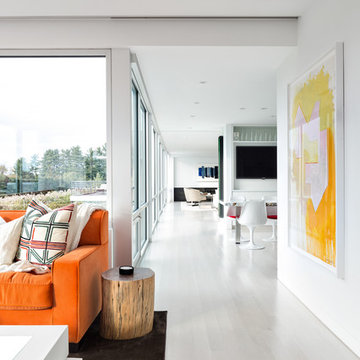
Large modern hallway in New York with white walls, light hardwood floors and grey floor.
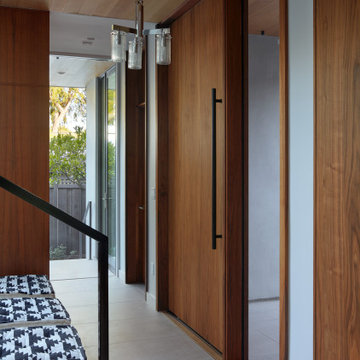
Conceived of as a C-shaped house with a small private courtyard and a large private rear yard, this new house maximizes the floor area available to build on this smaller Palo Alto lot. An Accessory Dwelling Unit (ADU) integrated into the main structure gave a floor area bonus. For now, it will be used for visiting relatives. One challenge of this design was keeping a low profile and proportional design while still meeting the FEMA flood plain requirement that the finished floor start about 3′ above grade.
The new house has four bedrooms (including the attached ADU), a separate family room with a window seat, a music room, a prayer room, and a large living space that opens to the private small courtyard as well as a large covered patio at the rear. Mature trees around the perimeter of the lot were preserved, and new ones planted, for private indoor-outdoor living.
C-shaped house, New home, ADU, Palo Alto, CA, courtyard,
KA Project Team: John Klopf, AIA, Angela Todorova, Lucie Danigo
Structural Engineer: ZFA Structural Engineers
Landscape Architect: Outer Space Landscape Architects
Contractor: Coast to Coast Development
Photography: ©2023 Mariko Reed
Year Completed: 2022
Location: Palo Alto, CA
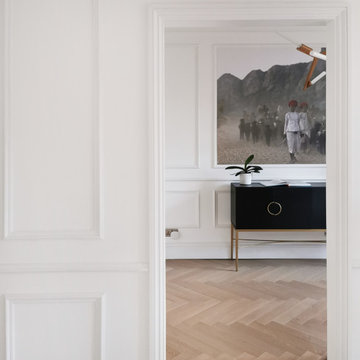
This is an example of a mid-sized modern hallway in London with white walls, light hardwood floors and panelled walls.
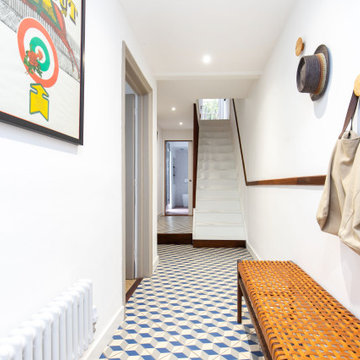
A complete makeover of a 2 bedroom maisonette flat in East Sussex. From a dark and not so welcoming basement entrance he client wanted the hallway to be bright and hairy. We made a statement this fab tiles which added a bit of colour and fun.
Modern Hallway Design Ideas
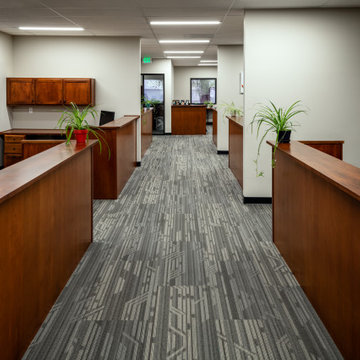
meeting room
This is an example of a mid-sized modern hallway in Other with white walls, carpet and grey floor.
This is an example of a mid-sized modern hallway in Other with white walls, carpet and grey floor.
4
