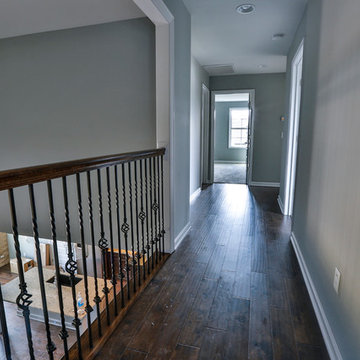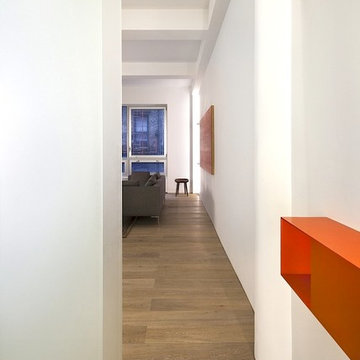Modern Hallway Design Ideas with Medium Hardwood Floors
Refine by:
Budget
Sort by:Popular Today
1 - 20 of 1,813 photos
Item 1 of 3
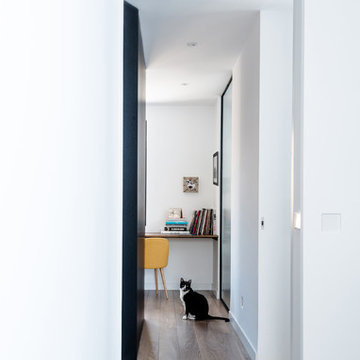
Davide Curatola Soprana y La Reina Obrera
This is an example of a small modern hallway in Madrid with white walls, medium hardwood floors and brown floor.
This is an example of a small modern hallway in Madrid with white walls, medium hardwood floors and brown floor.
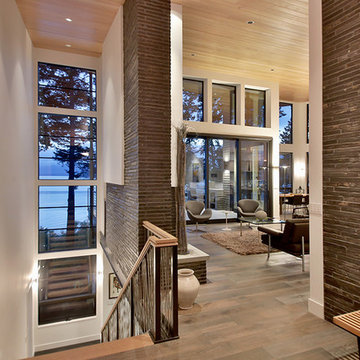
Photo of a mid-sized modern hallway in Seattle with white walls, medium hardwood floors and brown floor.
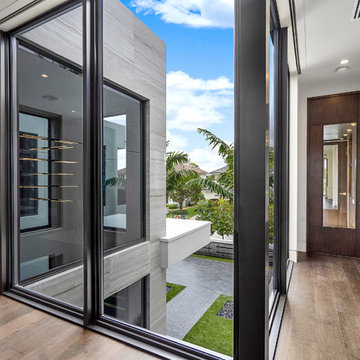
Fully integrated Signature Estate featuring Creston controls and Crestron panelized lighting, and Crestron motorized shades and draperies, whole-house audio and video, HVAC, voice and video communication atboth both the front door and gate. Modern, warm, and clean-line design, with total custom details and finishes. The front includes a serene and impressive atrium foyer with two-story floor to ceiling glass walls and multi-level fire/water fountains on either side of the grand bronze aluminum pivot entry door. Elegant extra-large 47'' imported white porcelain tile runs seamlessly to the rear exterior pool deck, and a dark stained oak wood is found on the stairway treads and second floor. The great room has an incredible Neolith onyx wall and see-through linear gas fireplace and is appointed perfectly for views of the zero edge pool and waterway. The center spine stainless steel staircase has a smoked glass railing and wood handrail. Master bath features freestanding tub and double steam shower.
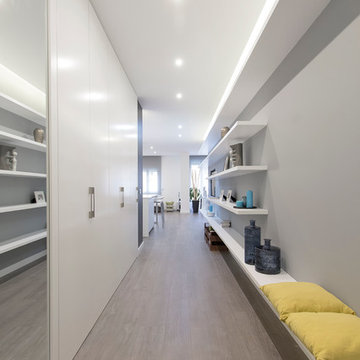
Carlos Antón Fotografía
This is an example of a large modern hallway in Madrid with grey walls and medium hardwood floors.
This is an example of a large modern hallway in Madrid with grey walls and medium hardwood floors.
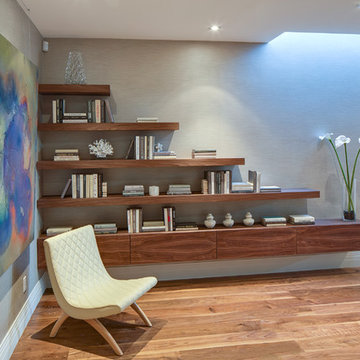
7' Engineered walnut
4" canned recessed lighting
Walnut shelves
#buildboswell
This is an example of a large modern hallway in Los Angeles with white walls and medium hardwood floors.
This is an example of a large modern hallway in Los Angeles with white walls and medium hardwood floors.
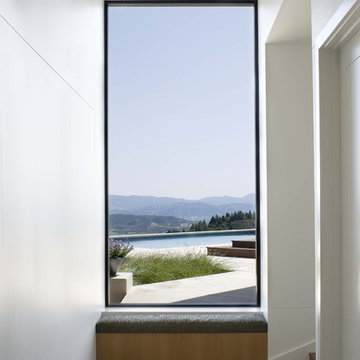
Inspiration for a modern hallway in San Francisco with white walls and medium hardwood floors.
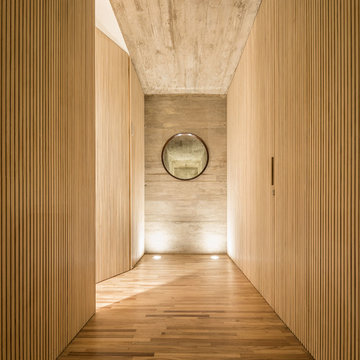
Accoya was used for all the superior decking and facades throughout the ‘Jungle House’ on Guarujá Beach. Accoya wood was also used for some of the interior paneling and room furniture as well as for unique MUXARABI joineries. This is a special type of joinery used by architects to enhance the aestetic design of a project as the joinery acts as a light filter providing varying projections of light throughout the day.
The architect chose not to apply any colour, leaving Accoya in its natural grey state therefore complimenting the beautiful surroundings of the project. Accoya was also chosen due to its incredible durability to withstand Brazil’s intense heat and humidity.
Credits as follows: Architectural Project – Studio mk27 (marcio kogan + samanta cafardo), Interior design – studio mk27 (márcio kogan + diana radomysler), Photos – fernando guerra (Photographer).
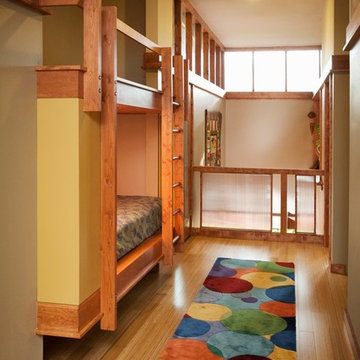
2,500 square foot home for an architect located in SIloam Springs, Arkansas. It has received a Merit Award from the Arkansas Chapter of the American Institute of Architects and has achieved a USGBC LEED for Homes Silver certification. Amenities include bamboo floors, paper countertops, ample natural light, and open space planning. Äkta Linjen means “authentic lines” in Swedish.
Feyerabend Photoartists
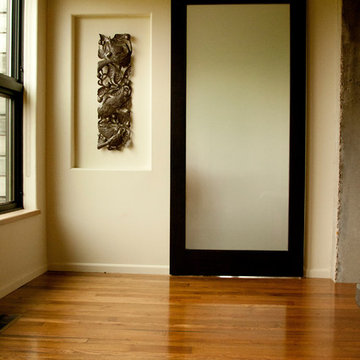
The change in flooring in the sunroom gives a beautiful division, creating a new atmosphere. It allows a section for recreation, while leaving a space for a more relaxed environment. The sliding door adds a beautiful touch. Designed and Constructed by John Mast Construction, Photo by Caleb Mast
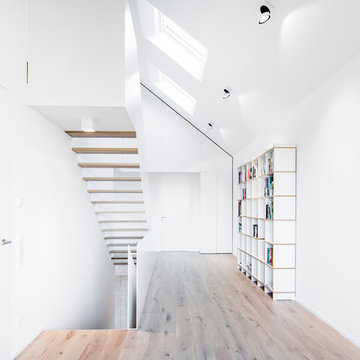
Einfamilienhaus
Fotografie: Jörg Jäger
Architektur: Frey Architekten
Lichplanung: Schatz + Lichtdesign
Inspiration for a modern hallway in Stuttgart with white walls and medium hardwood floors.
Inspiration for a modern hallway in Stuttgart with white walls and medium hardwood floors.
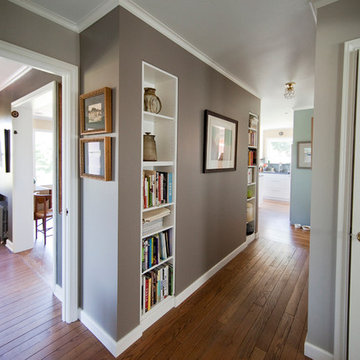
Sara Soko Photography
Inspiration for a modern hallway in Seattle with grey walls and medium hardwood floors.
Inspiration for a modern hallway in Seattle with grey walls and medium hardwood floors.
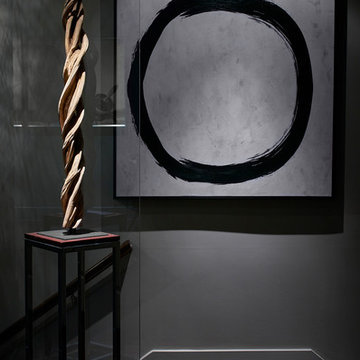
Interior design by Marae Simone
Photography by Marc Mauldin
Mid-sized modern hallway in Atlanta with grey walls, medium hardwood floors and brown floor.
Mid-sized modern hallway in Atlanta with grey walls, medium hardwood floors and brown floor.
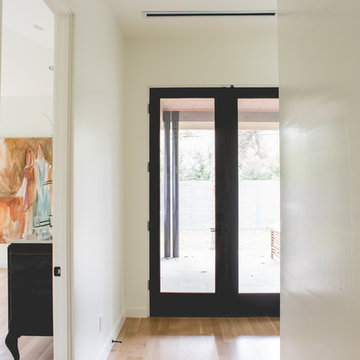
Costa Christ Media
Mid-sized modern hallway in Dallas with white walls and medium hardwood floors.
Mid-sized modern hallway in Dallas with white walls and medium hardwood floors.
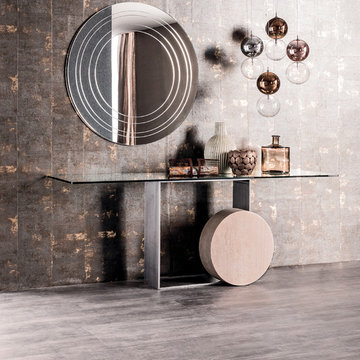
Museum Console Table elevates age-old Italian craftsmanship to brilliant stylistic heights with its unique silhouette and use of timeless materials. Designed by Andrea Lucatello for Cattelan Italia and manufactured in Italy, Museum Console features a white Carrara marble or travertine cylinder complimented by varnished steel, copper, white or graphite lacquered steel structure. Museum Console Table is further enhanced by its availability in four sizes and its clear tempered glass top that denotes a perfect view of the base.
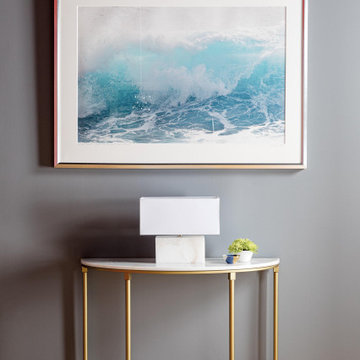
This design scheme blends femininity, sophistication, and the bling of Art Deco with earthy, natural accents. An amoeba-shaped rug breaks the linearity in the living room that’s furnished with a lady bug-red sleeper sofa with gold piping and another curvy sofa. These are juxtaposed with chairs that have a modern Danish flavor, and the side tables add an earthy touch. The dining area can be used as a work station as well and features an elliptical-shaped table with gold velvet upholstered chairs and bubble chandeliers. A velvet, aubergine headboard graces the bed in the master bedroom that’s painted in a subtle shade of silver. Abstract murals and vibrant photography complete the look. Photography by: Sean Litchfield
---
Project designed by Boston interior design studio Dane Austin Design. They serve Boston, Cambridge, Hingham, Cohasset, Newton, Weston, Lexington, Concord, Dover, Andover, Gloucester, as well as surrounding areas.
For more about Dane Austin Design, click here: https://daneaustindesign.com/
To learn more about this project, click here:
https://daneaustindesign.com/leather-district-loft
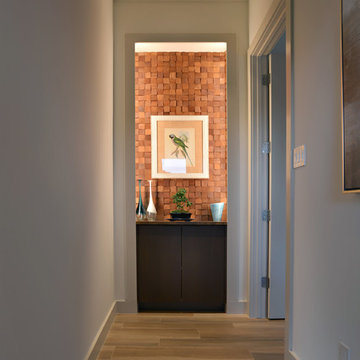
Simple white walls let the wood accents shine. Flooring, ceiling panel and accent wall pull in different shades of warm and cool browns.
Photo of a mid-sized modern hallway in Dallas with white walls, medium hardwood floors and brown floor.
Photo of a mid-sized modern hallway in Dallas with white walls, medium hardwood floors and brown floor.
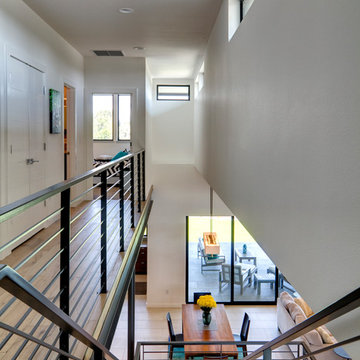
Steve Keating
Design ideas for a mid-sized modern hallway in Seattle with white walls and medium hardwood floors.
Design ideas for a mid-sized modern hallway in Seattle with white walls and medium hardwood floors.
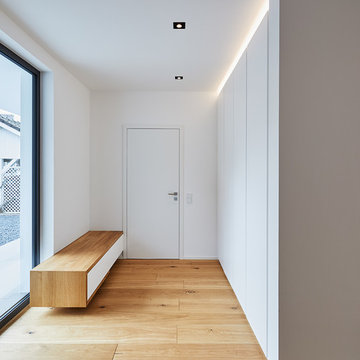
Architektur: @ Klaus Maes, Bornheim / www.klausmaes.de
Fotografien: © Philip Kistner / www.philipkistner.com
Photo of a mid-sized modern hallway in Dusseldorf with white walls, medium hardwood floors and brown floor.
Photo of a mid-sized modern hallway in Dusseldorf with white walls, medium hardwood floors and brown floor.
Modern Hallway Design Ideas with Medium Hardwood Floors
1
