Modern Home Bar Design Ideas
Refine by:
Budget
Sort by:Popular Today
1 - 20 of 617 photos
Item 1 of 3
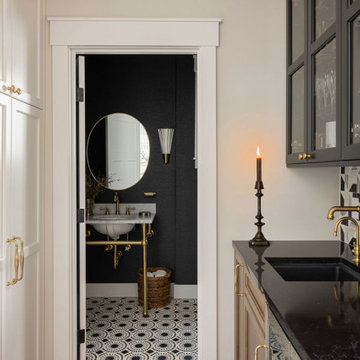
The dark & moody ambiance in this powder room really is quite dramatic! The marble mosaic floor tile we chose in this room might be my favorite tile selection of the whole house. It really pops against the black wallpaper, giving it the attention it deserves.
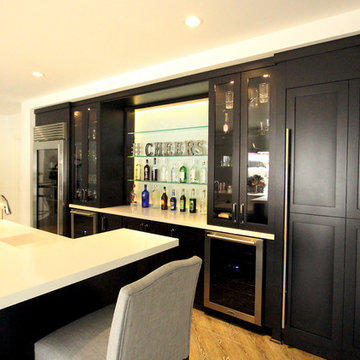
36" SubZero Pro Refrigerator anchors one end of the back wall of this basement bar. The other side is a hidden pantry cabinet. The wall cabinets were brought down the countertop and include glass doors and glass shelves. Glass shelves span the width between the cabients and sit in front of a back lit glass panel that adds to the ambiance of the bar. Undercounter wine refrigerators were incorporated on the back wall as well.
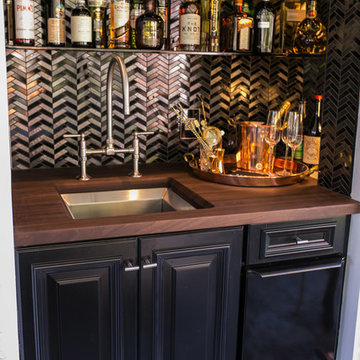
Steven Miller designed this bar area for the House Beautiful Kitchen of the Year 2014.
Countertop Wood: Peruvian Walnut
Construction Style: Edge Grain
Wood Countertop Location: Decorator’s Showcase in San Francisco, CA
Size: 1-1/2" thick x 34" x 46"
Wood Countertop Finish: Grothouse Original Oil
Designer: Steven Miller
Undermount or Overmount Sink: Undermount Sink Cutout for Kohler K-3391
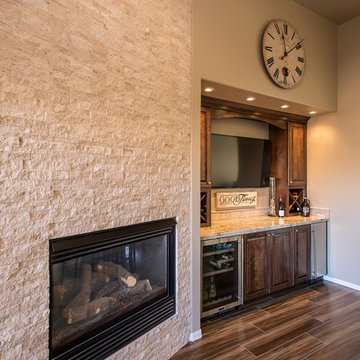
This wet bar is adjacent to the home's fireplace with a large stone facade. We partnered with Custom Creative Remodeling, a Phoenix based home remodeling company, to provide the cabinetry for this beautiful remodel! Photo Credit: Custom Creative Remodeling

Modern Coffee bar located in the kitchen, however facing away from it allowing this to have its own place in the home. Marble MCM style tile with floating shelves and custom cabinets.

This beverage center is located adjacent to the kitchen and joint living area composed of greys, whites and blue accents. Our main focus was to create a space that would grab people’s attention, and be a feature of the kitchen. The cabinet color is a rich blue (amalfi) that creates a moody, elegant, and sleek atmosphere for the perfect cocktail hour.
This client is one who is not afraid to add sparkle, use fun patterns, and design with bold colors. For that added fun design we utilized glass Vihara tile in a iridescent finish along the back wall and behind the floating shelves. The cabinets with glass doors also have a wood mullion for an added accent. This gave our client a space to feature his beautiful collection of specialty glassware. The quilted hardware in a polished chrome finish adds that extra sparkle element to the design. This design maximizes storage space with a lazy susan in the corner, and pull-out cabinet organizers for beverages, spirits, and utensils.

This space was useless when the customer contacted us to build a bar area. We made a design and they loved it, and we love the final look. CHEERS!
Project Info;
- European style flat panel high gloss rustic color drawer cabinets and floating shelf.
- Quartz countertop.
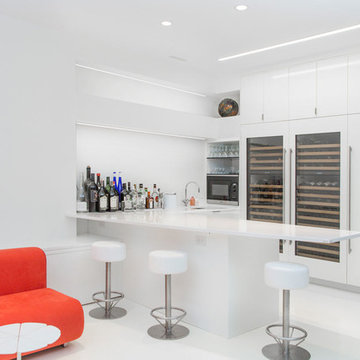
Design ideas for a mid-sized modern l-shaped wet bar in New York with flat-panel cabinets, white cabinets, quartz benchtops, white splashback and white floor.
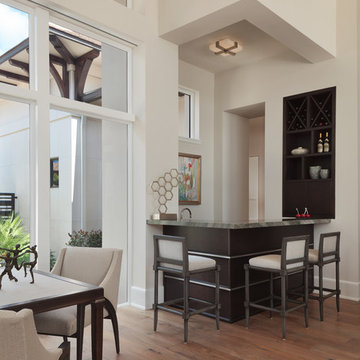
Lori Hamilton
This is an example of a mid-sized modern l-shaped seated home bar in Miami with medium hardwood floors and brown floor.
This is an example of a mid-sized modern l-shaped seated home bar in Miami with medium hardwood floors and brown floor.
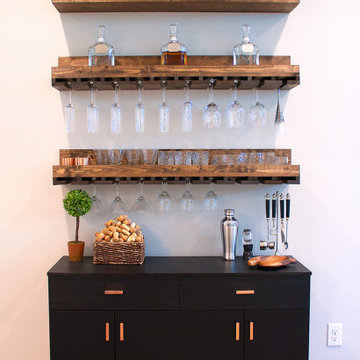
Rustic modern bar area with plenty of glassware storage and hidden storage.
Design ideas for a mid-sized modern single-wall home bar in Austin with flat-panel cabinets, black cabinets and light hardwood floors.
Design ideas for a mid-sized modern single-wall home bar in Austin with flat-panel cabinets, black cabinets and light hardwood floors.
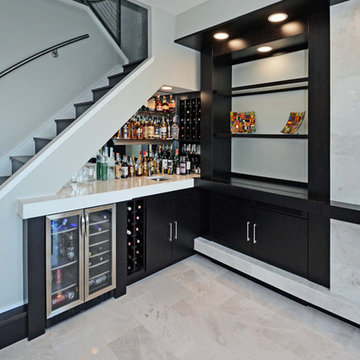
Photo of a mid-sized modern single-wall wet bar in Cleveland with an undermount sink, flat-panel cabinets, black cabinets, marble benchtops, mirror splashback, marble floors and white floor.
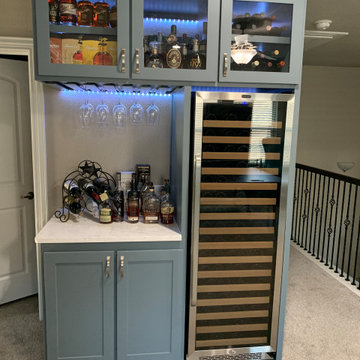
A custom built beverage center featuring wine glass storage, tall shelving for larger bottles, and glass panel doors with LED lighting inside.
Photo of a mid-sized modern single-wall home bar in Dallas with shaker cabinets, grey cabinets, quartz benchtops and white benchtop.
Photo of a mid-sized modern single-wall home bar in Dallas with shaker cabinets, grey cabinets, quartz benchtops and white benchtop.
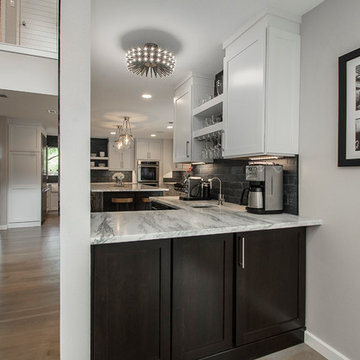
This house has a cool modern vibe, but the pre-rennovation layout was not working for these homeowners. We were able to take their vision of an open kitchen and living area and make it come to life. Simple, clean lines and a large great room are now in place. We tore down dividing walls and came up with an all new layout. These homeowners are absolutely loving their home with their new spaces! Design by Hatfield Builders | Photography by Versatile Imaging
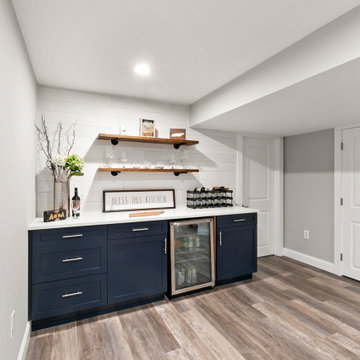
Small modern single-wall home bar in Philadelphia with no sink, shaker cabinets, blue cabinets, quartz benchtops, white splashback, medium hardwood floors, brown floor and white benchtop.
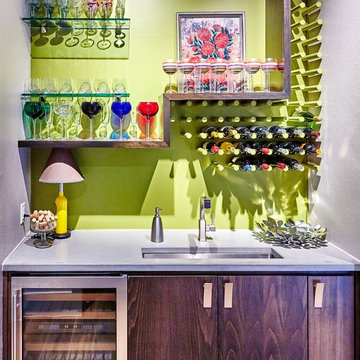
Craig Blackmon Photo
Photo of a small modern single-wall wet bar in Austin with an undermount sink, flat-panel cabinets, dark wood cabinets, concrete benchtops and green splashback.
Photo of a small modern single-wall wet bar in Austin with an undermount sink, flat-panel cabinets, dark wood cabinets, concrete benchtops and green splashback.
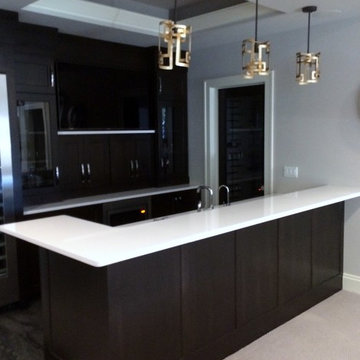
Picture features HT1458 Crown, HT1291 Casing, & HT1346 Base
Modern home bar in Cedar Rapids.
Modern home bar in Cedar Rapids.
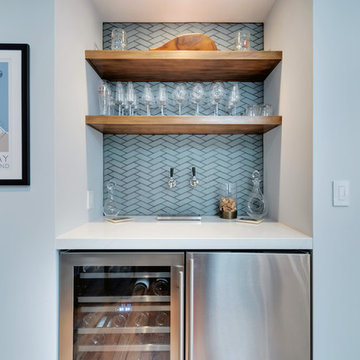
Design ideas for a mid-sized modern single-wall home bar in San Francisco with quartz benchtops, blue splashback, glass tile splashback, white benchtop and no sink.
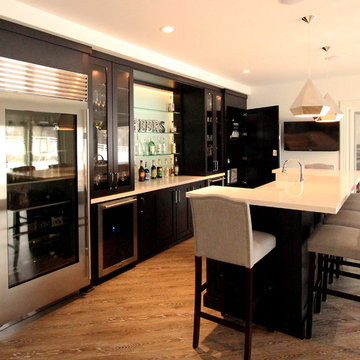
36" SubZero Pro Refrigerator anchors one end of the back wall of this basement bar. The other side is a hidden pantry cabinet. The wall cabinets were brought down the countertop and include glass doors and glass shelves. Glass shelves span the width between the cabients and sit in front of a back lit glass panel that adds to the ambiance of the bar. Undercounter wine refrigerators were incorporated on the back wall as well.

Bar area near the renovated kitchen with mirrored backsplash and modern light fixture. Includes colored cabinets with wine fridge.
This is an example of a mid-sized modern single-wall home bar in Denver with shaker cabinets, blue cabinets, quartzite benchtops, grey splashback, mirror splashback, medium hardwood floors, brown floor and white benchtop.
This is an example of a mid-sized modern single-wall home bar in Denver with shaker cabinets, blue cabinets, quartzite benchtops, grey splashback, mirror splashback, medium hardwood floors, brown floor and white benchtop.
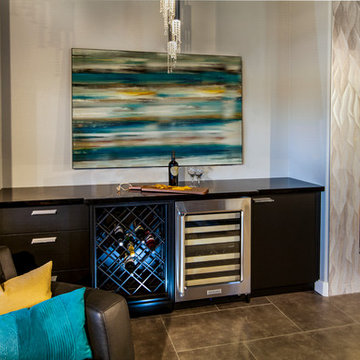
Mid-sized modern single-wall wet bar in Los Angeles with porcelain floors, no sink, flat-panel cabinets, dark wood cabinets, wood benchtops and brown floor.
Modern Home Bar Design Ideas
1