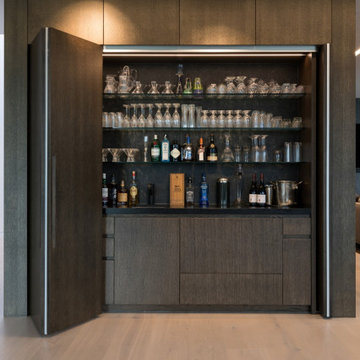Modern Home Bar Design Ideas with Beige Floor
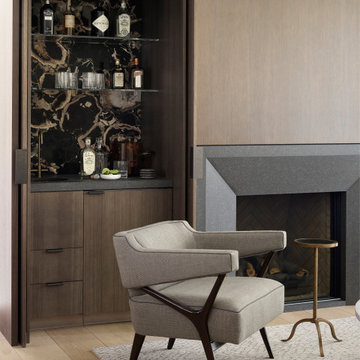
For this classic San Francisco William Wurster house, we complemented the iconic modernist architecture, urban landscape, and Bay views with contemporary silhouettes and a neutral color palette. We subtly incorporated the wife's love of all things equine and the husband's passion for sports into the interiors. The family enjoys entertaining, and the multi-level home features a gourmet kitchen, wine room, and ample areas for dining and relaxing. An elevator conveniently climbs to the top floor where a serene master suite awaits.

Small modern single-wall wet bar in Chicago with an undermount sink, flat-panel cabinets, black cabinets, quartzite benchtops, white splashback, porcelain splashback, carpet, beige floor and white benchtop.

Mid-sized modern galley home bar in Houston with shaker cabinets, black cabinets, solid surface benchtops, white splashback, subway tile splashback, travertine floors, beige floor and white benchtop.
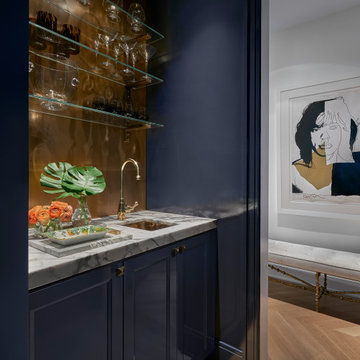
Having successfully designed the then bachelor’s penthouse residence at the Waldorf Astoria, Kadlec Architecture + Design was retained to combine 2 units into a full floor residence in the historic Palmolive building in Chicago. The couple was recently married and have five older kids between them all in their 20s. She has 2 girls and he has 3 boys (Think Brady bunch). Nate Berkus and Associates was the interior design firm, who is based in Chicago as well, so it was a fun collaborative process.
Details:
-Brass inlay in natural oak herringbone floors running the length of the hallway, which joins in the rotunda.
-Bronze metal and glass doors bring natural light into the interior of the residence and main hallway as well as highlight dramatic city and lake views.
-Billiards room is paneled in walnut with navy suede walls. The bar countertop is zinc.
-Kitchen is black lacquered with grass cloth walls and has two inset vintage brass vitrines.
-High gloss lacquered office
-Lots of vintage/antique lighting from Paris flea market (dining room fixture, over-scaled sconces in entry)
-World class art collection
Photography: Tony Soluri, Interior Design: Nate Berkus Interiors and Sasha Adler Design
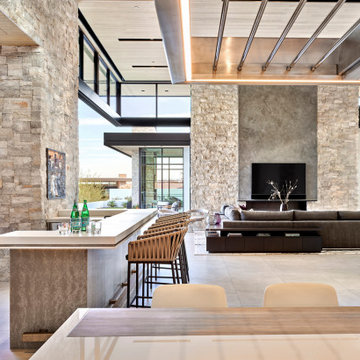
The indoor/outdoor bar is the showpiece of the main living area, providing a stunning setting to socialize and sip. Ivory chipped-face limestone walls and an innovative ceiling treatment are standout features.
Project // Ebony and Ivory
Paradise Valley, Arizona
Architecture: Drewett Works
Builder: Bedbrock Developers
Interiors: Mara Interior Design - Mara Green
Landscape: Bedbrock Developers
Photography: Werner Segarra
Fireplace and limestone walls: Solstice Stone
Flooring: Facings of America
Hearth: Cactus Stone
Metal detailing: Steel & Stone
https://www.drewettworks.com/ebony-and-ivory/
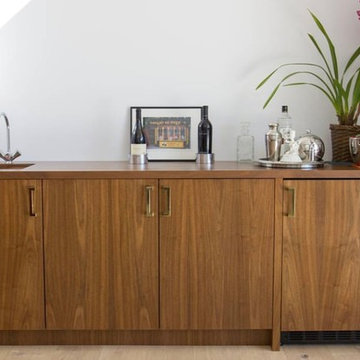
Contemporary Walnut Bar Cabinet with butcherblock top, integrated fridge, and concrete sink.
Project By: Urban Vision Woodworks
Contact: Michael Alaman
602.882.6606
michael.alaman@yahoo.com
Instagram: www.instagram.com/urban_vision_woodworks
Materials Supplied by: Peterman Lumber, Inc.
Fontana, CA | Las Vegas, NV | Phoenix, AZ
http://petermanlumber.com/
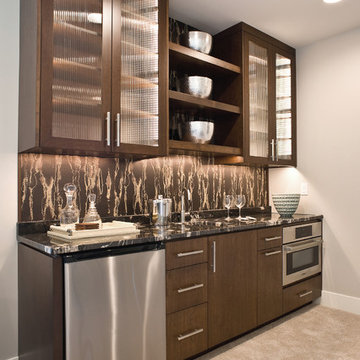
Jarrod Smart Construction
Cipher Photography
Mid-sized modern single-wall wet bar with an undermount sink, flat-panel cabinets, dark wood cabinets, quartz benchtops, carpet and beige floor.
Mid-sized modern single-wall wet bar with an undermount sink, flat-panel cabinets, dark wood cabinets, quartz benchtops, carpet and beige floor.

Home bar next to outdoor living space.
Photos: Paul Worsley @ Live By The Sea
Photo of a small modern single-wall wet bar in Sydney with shaker cabinets, white cabinets, quartz benchtops, limestone floors, beige floor, no sink, brown splashback and metal splashback.
Photo of a small modern single-wall wet bar in Sydney with shaker cabinets, white cabinets, quartz benchtops, limestone floors, beige floor, no sink, brown splashback and metal splashback.

A stunning Basement Home Bar and Wine Room, complete with a Wet Bar and Curved Island with seating for 5. Beautiful glass teardrop shaped pendants cascade from the back wall.
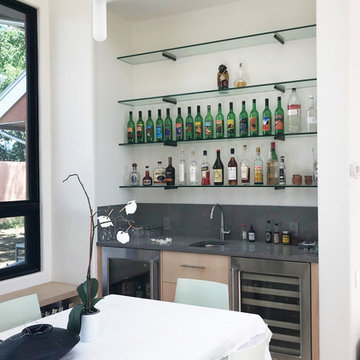
bar
Inspiration for a mid-sized modern single-wall wet bar in Albuquerque with an undermount sink, flat-panel cabinets, light wood cabinets, solid surface benchtops, grey splashback, light hardwood floors, beige floor and grey benchtop.
Inspiration for a mid-sized modern single-wall wet bar in Albuquerque with an undermount sink, flat-panel cabinets, light wood cabinets, solid surface benchtops, grey splashback, light hardwood floors, beige floor and grey benchtop.

Sexy outdoor bar with sparkle. We add some style and appeal to this stucco bar enclosure with mosaic glass tiles and sleek dark granite counter. Floating glass shelves for display and easy maintenance. Stainless BBQ doors and drawers and single faucet.

This home bars sits in a large dining space. The bar and lounge seating makes this area perfect for entertaining. The moody color palate works perfectly to set the stage for a delightful evening in.

This is an example of a mid-sized modern single-wall home bar in Houston with no sink, flat-panel cabinets, brown cabinets, brown splashback, glass tile splashback, light hardwood floors, beige floor and white benchtop.
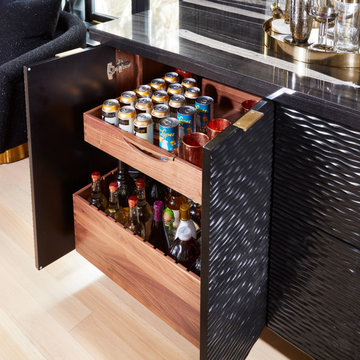
A DEANE client returned in 2022 for an update to their kitchen remodel project from 2006. This incredible transformation was driven by the desire to create a glamorous space for entertaining. Taking the space that used to be an office, walls were taken down to allow the new bar and tasting table to be integrated into the kitchen and living area. A climate-controlled glass wine cabinet with knurled brass handles elegantly displays bottles and defines the space while still allowing it to feel light and airy. The bar boasts door-style “wave” cabinets in high-gloss black lacquer that seamlessly conceal beverage and bottle storage drawers and an ice maker. The open shelving with integrated LED lighting and satin brass edging anchor the marble countertop.
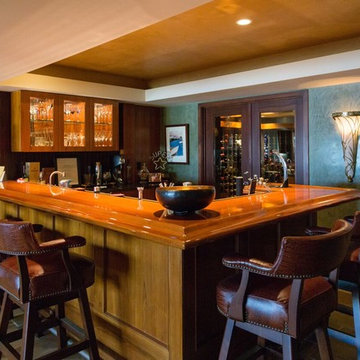
Mid-sized modern l-shaped seated home bar in Denver with an undermount sink, glass-front cabinets, medium wood cabinets, wood benchtops, brown splashback, timber splashback, porcelain floors and beige floor.
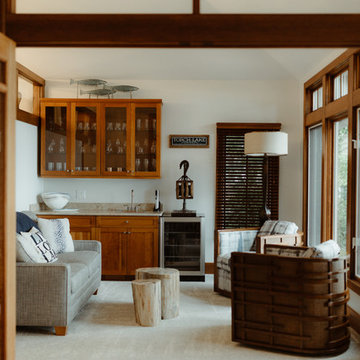
When integrating technology into this Northern Michigan home, Spire embraced the ‘Up North’ design and made sure the technology did not compromise the aesthetic of the home. A custom stone-colored finish was added to the Meridian DSP5200 speakers to blend perfectly with the living room’s stone fireplace. Above the fireplace, a stunning Frame TV by Samsung transforms into a beautiful artwork piece when the TV is not on. B&W in-ceiling and in-wall speakers were placed throughout the house and garage, delivering ambient music with no visual footprint. Photos by Jessie Zevalkink.
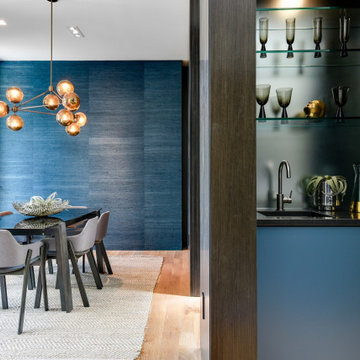
Hidden bar in living room joins the living space to the dining. Blue paint compliments the grasscloth wallpaper in the dining room.
* I am the stager on this project, not the interior designer*
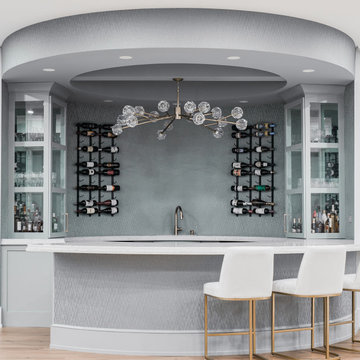
Grab a drink cause it’s Friday AND Cinco de Mayo!??
We can’t think of a better place to spend the weekend than by serving up drinks to friends & family at your very own home bar!
Give us a call to start planning your dream wet or dry bar today!
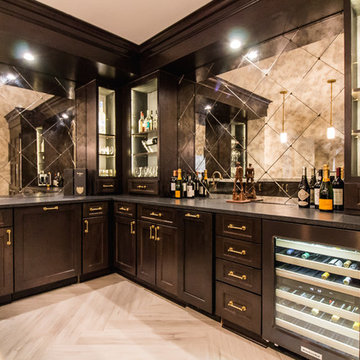
Located in Oakton, VA this was a complete renovation to an unfinished basement. We incorporated our design software to provide 3D visuals of an unreal bar with waterfall countertops, custom cabinets, state of the art appliance and antique mirror glass tiles to give it that bar feel. This basement project also included a full bathroom and gym renovation.
Photo Credits: Salvatore Sabella
Modern Home Bar Design Ideas with Beige Floor
1
