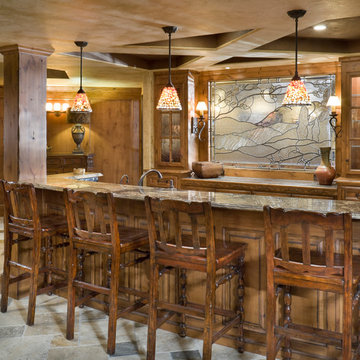Modern Home Bar Design Ideas with Ceramic Floors
Refine by:
Budget
Sort by:Popular Today
1 - 20 of 200 photos
Item 1 of 3

Our DIY basement project. Countertops are poured with Stonecoat Countertops Epoxy. Reclaimed wood shelves and glass tile.
Inspiration for a mid-sized modern galley wet bar in Denver with an undermount sink, recessed-panel cabinets, grey cabinets, blue splashback, glass tile splashback, ceramic floors, grey floor and blue benchtop.
Inspiration for a mid-sized modern galley wet bar in Denver with an undermount sink, recessed-panel cabinets, grey cabinets, blue splashback, glass tile splashback, ceramic floors, grey floor and blue benchtop.
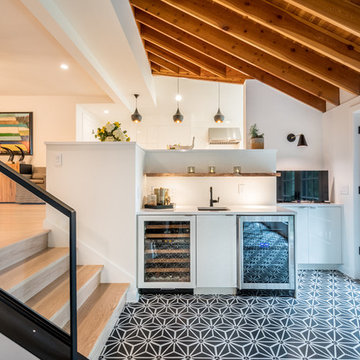
French doors lead out to the lake side deck of this home. A wet bar features an under counter wine refrigerator, a small bar sink, and an under counter beverage center. A reclaimed wood shelf runs the length of the wet bar and offers great storage for glasses, alcohol, etc for parties. The exposed wood beams on the vaulted ceiling add so much texture, warmth, and height.
Photographer: Martin Menocal
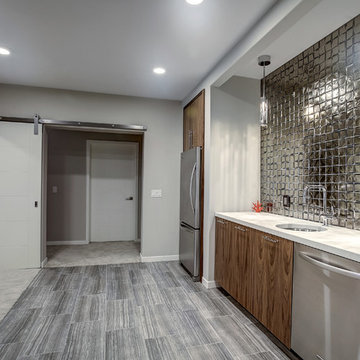
Photo of a small modern l-shaped home bar in Grand Rapids with flat-panel cabinets, dark wood cabinets, concrete benchtops and ceramic floors.

Home Bar
Mid-sized modern home bar in Austin with shaker cabinets, blue cabinets, quartzite benchtops, blue splashback, ceramic splashback, ceramic floors, brown floor and white benchtop.
Mid-sized modern home bar in Austin with shaker cabinets, blue cabinets, quartzite benchtops, blue splashback, ceramic splashback, ceramic floors, brown floor and white benchtop.
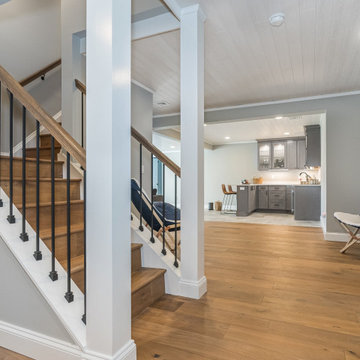
Special Additions
Fabuwood Cabinetry
Galaxy Door - Horizon
Photo of a small modern u-shaped wet bar in Newark with an undermount sink, shaker cabinets, grey cabinets, quartz benchtops, grey splashback, engineered quartz splashback, ceramic floors, grey floor and white benchtop.
Photo of a small modern u-shaped wet bar in Newark with an undermount sink, shaker cabinets, grey cabinets, quartz benchtops, grey splashback, engineered quartz splashback, ceramic floors, grey floor and white benchtop.
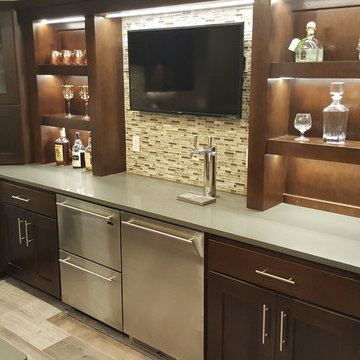
Inspiration for a mid-sized modern u-shaped home bar in Minneapolis with an undermount sink, shaker cabinets, dark wood cabinets, quartz benchtops, multi-coloured splashback, mosaic tile splashback and ceramic floors.
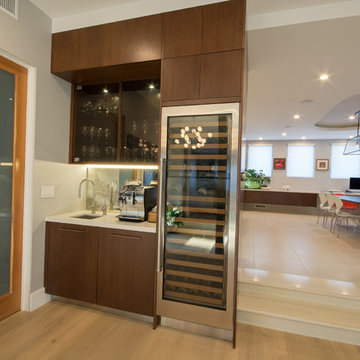
Jorge A. Martinez
Photo of a mid-sized modern home bar in Los Angeles with flat-panel cabinets, dark wood cabinets, wood benchtops, white splashback, stone tile splashback and ceramic floors.
Photo of a mid-sized modern home bar in Los Angeles with flat-panel cabinets, dark wood cabinets, wood benchtops, white splashback, stone tile splashback and ceramic floors.
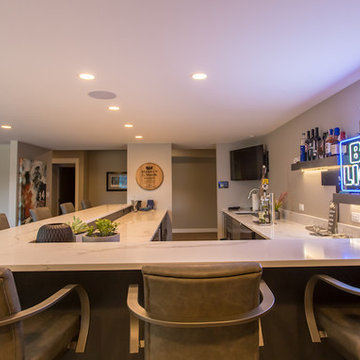
Large Basement Bar with Dark Grey Cabinets, White Quartz Countertops, Beer Taps, Floating Stainless Steel Shelving, Modern Rustic Wall Feature and Modern Barstools.
Photo by Alcove Images
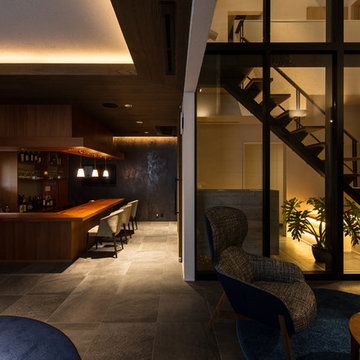
Photo:笹の倉舎/笹倉洋平
Design ideas for a large modern home bar in Kyoto with ceramic floors and grey floor.
Design ideas for a large modern home bar in Kyoto with ceramic floors and grey floor.
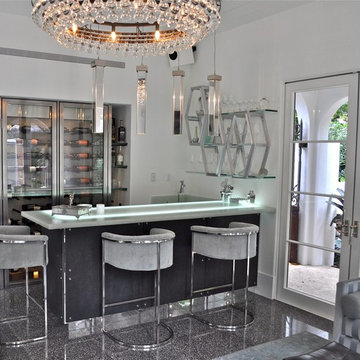
The cabana bar overlooks the pool courtyard. A custom bar and custom wine cooler were designed specifically for this client.
Design ideas for a large modern l-shaped seated home bar in Other with an undermount sink, flat-panel cabinets, grey cabinets, recycled glass benchtops and ceramic floors.
Design ideas for a large modern l-shaped seated home bar in Other with an undermount sink, flat-panel cabinets, grey cabinets, recycled glass benchtops and ceramic floors.
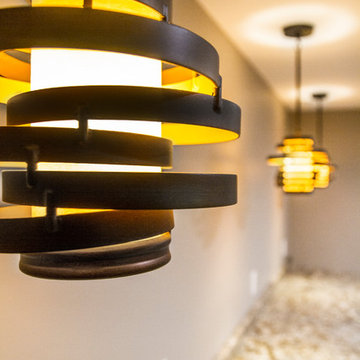
Adam Campesi
Design ideas for a mid-sized modern single-wall wet bar in Other with an undermount sink, beaded inset cabinets, blue cabinets, granite benchtops, ceramic floors, multi-coloured floor and multi-coloured benchtop.
Design ideas for a mid-sized modern single-wall wet bar in Other with an undermount sink, beaded inset cabinets, blue cabinets, granite benchtops, ceramic floors, multi-coloured floor and multi-coloured benchtop.
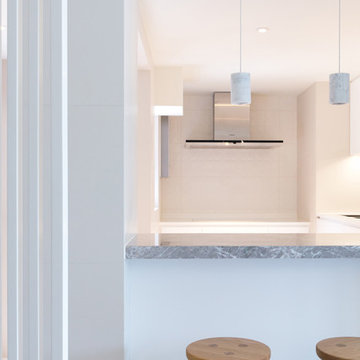
Mid-sized modern l-shaped seated home bar in Hong Kong with a drop-in sink, open cabinets, white cabinets, marble benchtops, white splashback, ceramic splashback and ceramic floors.
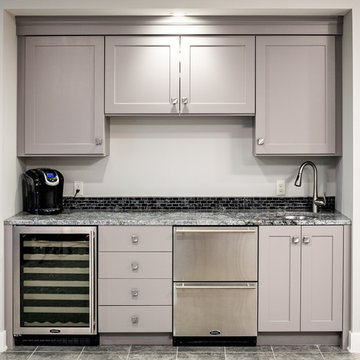
Builder: Brad DeHaan Homes
Photographer: Brad Gillette
Every day feels like a celebration in this stylish design that features a main level floor plan perfect for both entertaining and convenient one-level living. The distinctive transitional exterior welcomes friends and family with interesting peaked rooflines, stone pillars, stucco details and a symmetrical bank of windows. A three-car garage and custom details throughout give this compact home the appeal and amenities of a much-larger design and are a nod to the Craftsman and Mediterranean designs that influenced this updated architectural gem. A custom wood entry with sidelights match the triple transom windows featured throughout the house and echo the trim and features seen in the spacious three-car garage. While concentrated on one main floor and a lower level, there is no shortage of living and entertaining space inside. The main level includes more than 2,100 square feet, with a roomy 31 by 18-foot living room and kitchen combination off the central foyer that’s perfect for hosting parties or family holidays. The left side of the floor plan includes a 10 by 14-foot dining room, a laundry and a guest bedroom with bath. To the right is the more private spaces, with a relaxing 11 by 10-foot study/office which leads to the master suite featuring a master bath, closet and 13 by 13-foot sleeping area with an attractive peaked ceiling. The walkout lower level offers another 1,500 square feet of living space, with a large family room, three additional family bedrooms and a shared bath.
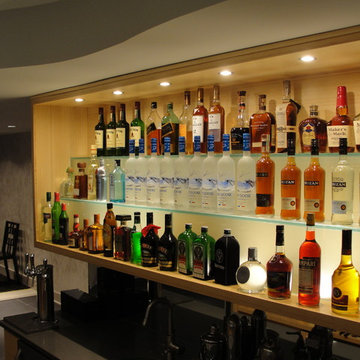
Mid-sized modern single-wall wet bar in Chicago with open cabinets, light wood cabinets and ceramic floors.
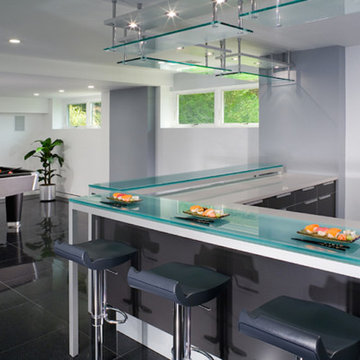
Inspiration for a large modern l-shaped seated home bar in New York with flat-panel cabinets, grey cabinets, glass benchtops, grey splashback and ceramic floors.
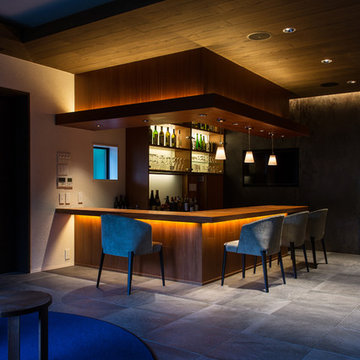
Photo:笹の倉舎/笹倉洋平
Inspiration for a large modern home bar in Kyoto with ceramic floors and grey floor.
Inspiration for a large modern home bar in Kyoto with ceramic floors and grey floor.
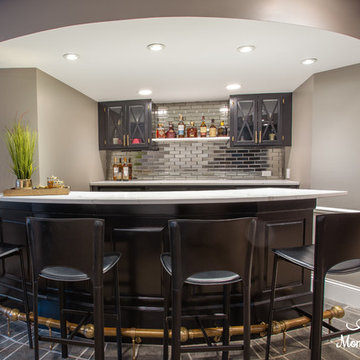
Inspiration for a mid-sized modern galley wet bar in Chicago with an undermount sink, glass-front cabinets, black cabinets, quartz benchtops, grey splashback, mirror splashback, ceramic floors, grey floor and white benchtop.
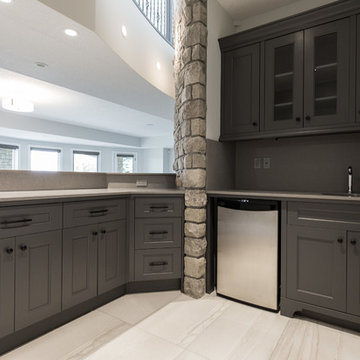
Basement Bar
Design ideas for a large modern l-shaped wet bar in Calgary with an undermount sink, shaker cabinets, grey cabinets, quartzite benchtops, grey splashback, stone slab splashback, ceramic floors, grey floor and grey benchtop.
Design ideas for a large modern l-shaped wet bar in Calgary with an undermount sink, shaker cabinets, grey cabinets, quartzite benchtops, grey splashback, stone slab splashback, ceramic floors, grey floor and grey benchtop.
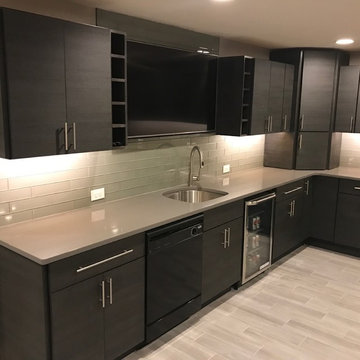
Large modern l-shaped wet bar in Omaha with an undermount sink, flat-panel cabinets, black cabinets, quartz benchtops, grey splashback, glass tile splashback, ceramic floors, grey floor and grey benchtop.
Modern Home Bar Design Ideas with Ceramic Floors
1
