Modern Home Bar Design Ideas with Glass Tile Splashback
Refine by:
Budget
Sort by:Popular Today
1 - 20 of 173 photos
Item 1 of 3

Our DIY basement project. Countertops are poured with Stonecoat Countertops Epoxy. Reclaimed wood shelves and glass tile.
Inspiration for a mid-sized modern galley wet bar in Denver with an undermount sink, recessed-panel cabinets, grey cabinets, blue splashback, glass tile splashback, ceramic floors, grey floor and blue benchtop.
Inspiration for a mid-sized modern galley wet bar in Denver with an undermount sink, recessed-panel cabinets, grey cabinets, blue splashback, glass tile splashback, ceramic floors, grey floor and blue benchtop.
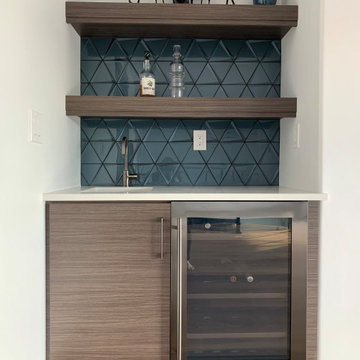
Fantastic project, client, and builder. Could not be happier with this modern beach home. Love the combination of wood, white, and black with beautiful glass accents all throughout.
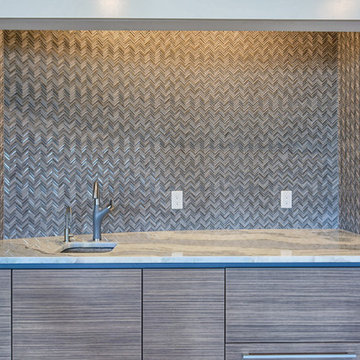
Full tiles wet bar in home gym
Photo of a small modern single-wall wet bar in Other with an undermount sink, flat-panel cabinets, brown cabinets, granite benchtops, grey splashback, glass tile splashback and grey benchtop.
Photo of a small modern single-wall wet bar in Other with an undermount sink, flat-panel cabinets, brown cabinets, granite benchtops, grey splashback, glass tile splashback and grey benchtop.

This beverage center is located adjacent to the kitchen and joint living area composed of greys, whites and blue accents. Our main focus was to create a space that would grab people’s attention, and be a feature of the kitchen. The cabinet color is a rich blue (amalfi) that creates a moody, elegant, and sleek atmosphere for the perfect cocktail hour.
This client is one who is not afraid to add sparkle, use fun patterns, and design with bold colors. For that added fun design we utilized glass Vihara tile in a iridescent finish along the back wall and behind the floating shelves. The cabinets with glass doors also have a wood mullion for an added accent. This gave our client a space to feature his beautiful collection of specialty glassware. The quilted hardware in a polished chrome finish adds that extra sparkle element to the design. This design maximizes storage space with a lazy susan in the corner, and pull-out cabinet organizers for beverages, spirits, and utensils.
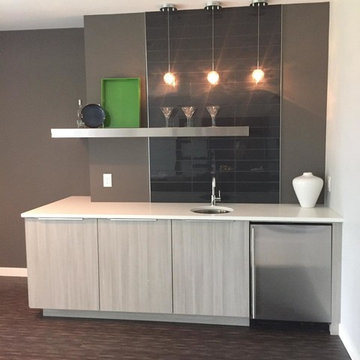
Modern Eclipse frameless cabinetry. High pressure laminate, Metro Door, color: Gregio Pine.
Design ideas for a small modern single-wall wet bar in Other with an undermount sink, flat-panel cabinets, grey cabinets, quartz benchtops, grey splashback, glass tile splashback and vinyl floors.
Design ideas for a small modern single-wall wet bar in Other with an undermount sink, flat-panel cabinets, grey cabinets, quartz benchtops, grey splashback, glass tile splashback and vinyl floors.
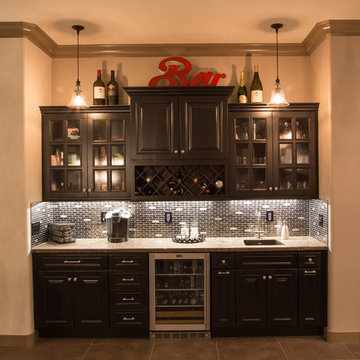
This home bar fits perfectly in an under utilized great room niche featuring a dedicated area for wine, coffee and other specialty beverages. Ed Russell Photography.
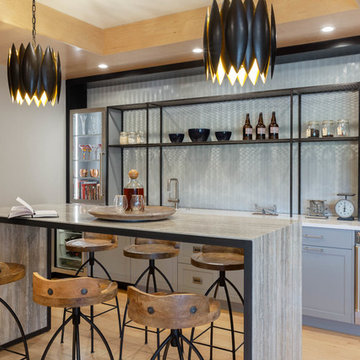
Photo of a large modern single-wall seated home bar in Other with recessed-panel cabinets, grey benchtop, an undermount sink, light hardwood floors, brown floor, grey cabinets, grey splashback and glass tile splashback.
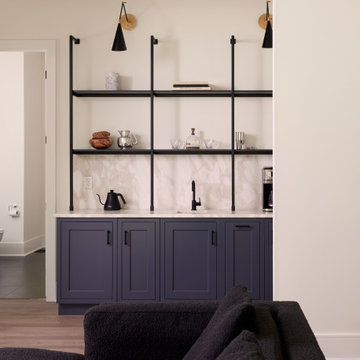
Come make your coffee/tea over here in the wet bar. Open to the relaxing living room / kitchen.
Inspiration for a large modern galley wet bar in Richmond with an undermount sink, marble benchtops, white splashback, glass tile splashback, light hardwood floors, brown floor and white benchtop.
Inspiration for a large modern galley wet bar in Richmond with an undermount sink, marble benchtops, white splashback, glass tile splashback, light hardwood floors, brown floor and white benchtop.
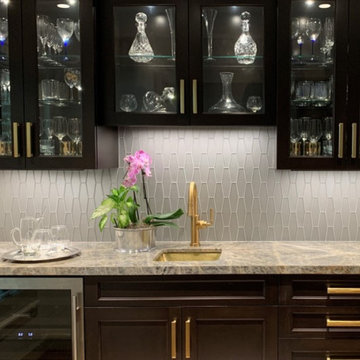
Dark wood bar mirrors the kitchen with the satin brass hardware, plumbing and sink. The hexagonal, geometric tile give a handsome finish to the gentleman's bar. Wine cooler and under counter pull out drawers for the liquor keep the top from clutter.
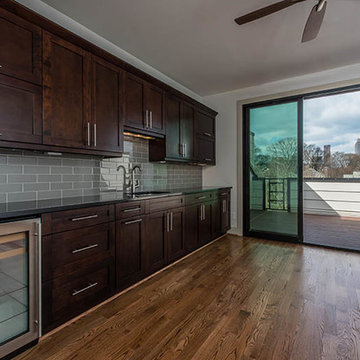
This wet bar features espresso shaker cabinetry, under cabinet lighting, glass tile backsplash, granite countertops, Grohe faucet and a beverage cooler. The retractable glass door opens the wall to the rooftop deck overlooking Downtown Atlanta.
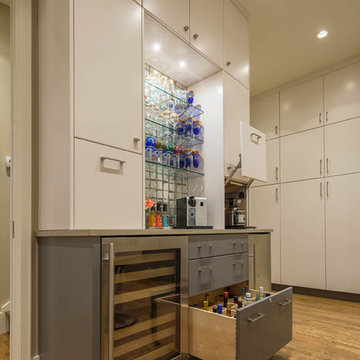
Christopher Davison, AIA
Photo of a mid-sized modern single-wall wet bar in Austin with no sink, flat-panel cabinets, grey cabinets, quartz benchtops, glass tile splashback and light hardwood floors.
Photo of a mid-sized modern single-wall wet bar in Austin with no sink, flat-panel cabinets, grey cabinets, quartz benchtops, glass tile splashback and light hardwood floors.
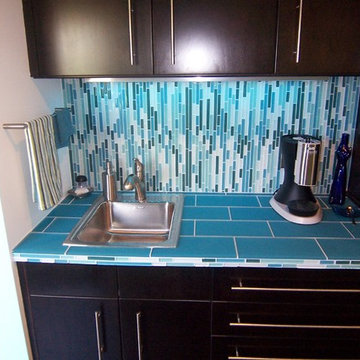
Small modern single-wall wet bar in Cincinnati with a drop-in sink, flat-panel cabinets, black cabinets, tile benchtops, blue splashback and glass tile splashback.

This is an example of a mid-sized modern single-wall home bar in Houston with no sink, flat-panel cabinets, brown cabinets, brown splashback, glass tile splashback, light hardwood floors, beige floor and white benchtop.

Design ideas for a mid-sized modern single-wall wet bar in Omaha with an undermount sink, shaker cabinets, black cabinets, quartz benchtops, white splashback, glass tile splashback, carpet, grey floor and white benchtop.
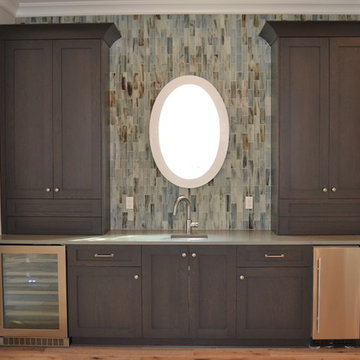
Custom oak cabinetry with charcoal stained finish by Johnson's Cabinetry & Flooring. Upper cabinets are oversized with large doors and bottom drawers for bar utensils. custom glass backsplash, quartz counter with stainless steel appliances
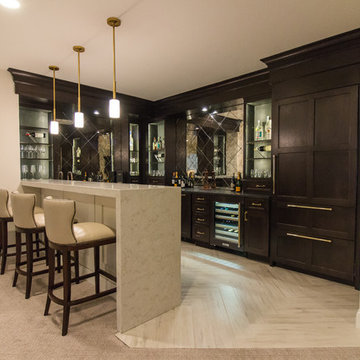
Large modern seated home bar in DC Metro with an undermount sink, dark wood cabinets, marble benchtops, glass tile splashback, porcelain floors, white floor and beige benchtop.

This beverage center is located adjacent to the kitchen and joint living area composed of greys, whites and blue accents. Our main focus was to create a space that would grab people’s attention, and be a feature of the kitchen. The cabinet color is a rich blue (amalfi) that creates a moody, elegant, and sleek atmosphere for the perfect cocktail hour.
This client is one who is not afraid to add sparkle, use fun patterns, and design with bold colors. For that added fun design we utilized glass Vihara tile in a iridescent finish along the back wall and behind the floating shelves. The cabinets with glass doors also have a wood mullion for an added accent. This gave our client a space to feature his beautiful collection of specialty glassware. The quilted hardware in a polished chrome finish adds that extra sparkle element to the design. This design maximizes storage space with a lazy susan in the corner, and pull-out cabinet organizers for beverages, spirits, and utensils.
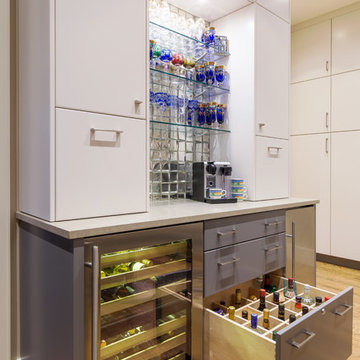
Christopher Davison, AIA
This is an example of a mid-sized modern single-wall home bar in Austin with no sink, flat-panel cabinets, grey cabinets, quartz benchtops, glass tile splashback and light hardwood floors.
This is an example of a mid-sized modern single-wall home bar in Austin with no sink, flat-panel cabinets, grey cabinets, quartz benchtops, glass tile splashback and light hardwood floors.
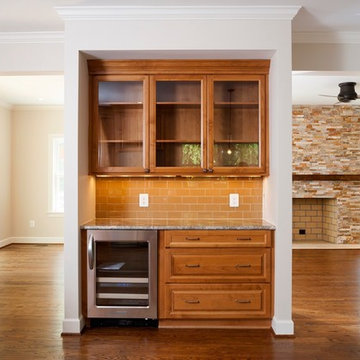
AV Architects + Builders
Location: Falls Church, VA, USA
Our clients were a newly-wed couple looking to start a new life together. With a love for the outdoors and theirs dogs and cats, we wanted to create a design that wouldn’t make them sacrifice any of their hobbies or interests. We designed a floor plan to allow for comfortability relaxation, any day of the year. We added a mudroom complete with a dog bath at the entrance of the home to help take care of their pets and track all the mess from outside. We added multiple access points to outdoor covered porches and decks so they can always enjoy the outdoors, not matter the time of year. The second floor comes complete with the master suite, two bedrooms for the kids with a shared bath, and a guest room for when they have family over. The lower level offers all the entertainment whether it’s a large family room for movie nights or an exercise room. Additionally, the home has 4 garages for cars – 3 are attached to the home and one is detached and serves as a workshop for him.
The look and feel of the home is informal, casual and earthy as the clients wanted to feel relaxed at home. The materials used are stone, wood, iron and glass and the home has ample natural light. Clean lines, natural materials and simple details for relaxed casual living.
Stacy Zarin Photography
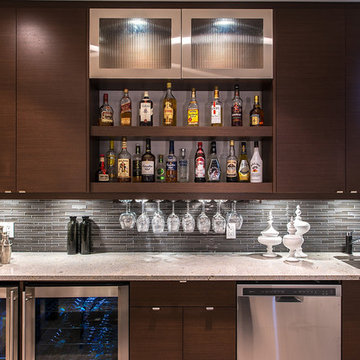
Demetri Gianni Photography.
demetrigianni.com
Photo of a modern wet bar in Edmonton with flat-panel cabinets, brown cabinets, laminate benchtops, grey splashback, glass tile splashback and linoleum floors.
Photo of a modern wet bar in Edmonton with flat-panel cabinets, brown cabinets, laminate benchtops, grey splashback, glass tile splashback and linoleum floors.
Modern Home Bar Design Ideas with Glass Tile Splashback
1