Modern Home Bar Design Ideas with Recessed-panel Cabinets
Refine by:
Budget
Sort by:Popular Today
1 - 20 of 162 photos
Item 1 of 3
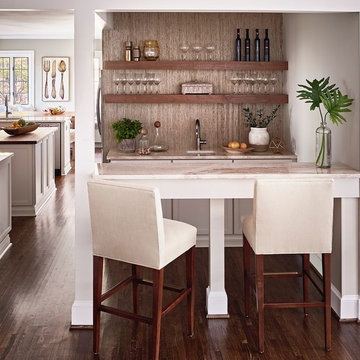
Kitchen Renovation & Wet Bar design
Small modern single-wall wet bar in Charlotte with an undermount sink, medium wood cabinets, beige splashback, dark hardwood floors, brown floor and recessed-panel cabinets.
Small modern single-wall wet bar in Charlotte with an undermount sink, medium wood cabinets, beige splashback, dark hardwood floors, brown floor and recessed-panel cabinets.
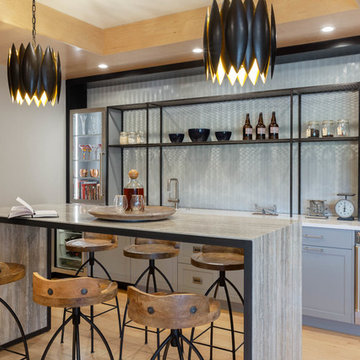
Photo of a large modern single-wall seated home bar in Other with recessed-panel cabinets, grey benchtop, an undermount sink, light hardwood floors, brown floor, grey cabinets, grey splashback and glass tile splashback.
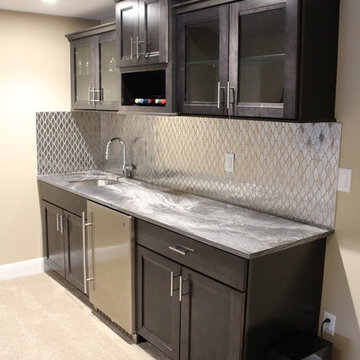
Large modern single-wall wet bar in Cleveland with carpet, an undermount sink, recessed-panel cabinets, dark wood cabinets, granite benchtops and metal splashback.
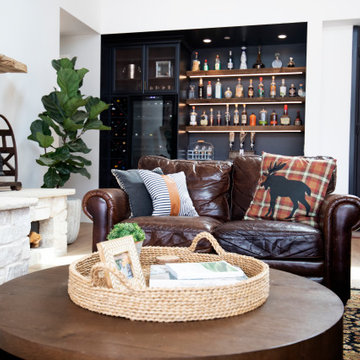
An alcove becomes a moody bar scene drenched in a deep rich black paint, black stone countertops, accented with warm wood floating shelves and copper antique mesh. Under shelf lighting illuminates the display area on the shelves and extra bottles are stored neatly in the custom diagonal open shelving rack to the side of the wine fridge.

Our DIY basement project. Countertops are poured with Stonecoat Countertops Epoxy. Reclaimed wood shelves and glass tile.
Inspiration for a mid-sized modern galley wet bar in Denver with an undermount sink, recessed-panel cabinets, grey cabinets, blue splashback, glass tile splashback, ceramic floors, grey floor and blue benchtop.
Inspiration for a mid-sized modern galley wet bar in Denver with an undermount sink, recessed-panel cabinets, grey cabinets, blue splashback, glass tile splashback, ceramic floors, grey floor and blue benchtop.
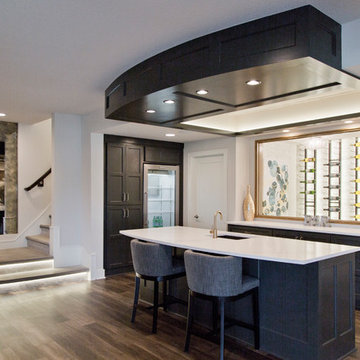
Large modern galley seated home bar in Kansas City with an undermount sink, recessed-panel cabinets, grey cabinets, medium hardwood floors, brown floor and white benchtop.
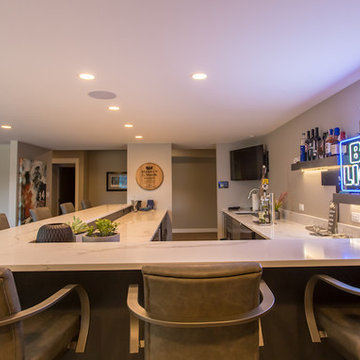
Large Basement Bar with Dark Grey Cabinets, White Quartz Countertops, Beer Taps, Floating Stainless Steel Shelving, Modern Rustic Wall Feature and Modern Barstools.
Photo by Alcove Images
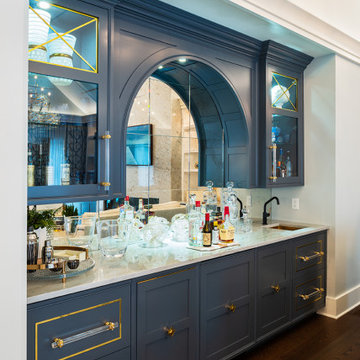
Stunning dark blue cabinetry with gold and glass accents elevate the level of luxury in this home bar.
This is an example of a mid-sized modern galley wet bar in New York with a drop-in sink, recessed-panel cabinets, blue cabinets, quartz benchtops, multi-coloured splashback, mirror splashback, medium hardwood floors, brown floor and beige benchtop.
This is an example of a mid-sized modern galley wet bar in New York with a drop-in sink, recessed-panel cabinets, blue cabinets, quartz benchtops, multi-coloured splashback, mirror splashback, medium hardwood floors, brown floor and beige benchtop.
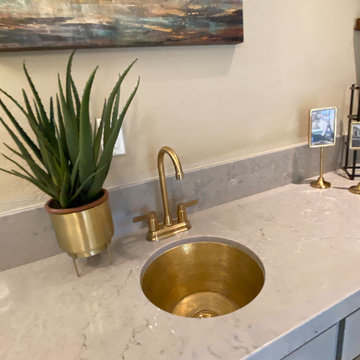
A brass sink and fixtures add interest and warmth to an otherwise cool color scheme.
Photo of a small modern u-shaped wet bar in San Francisco with an undermount sink, recessed-panel cabinets, grey cabinets, quartz benchtops, grey splashback, engineered quartz splashback, porcelain floors, brown floor and grey benchtop.
Photo of a small modern u-shaped wet bar in San Francisco with an undermount sink, recessed-panel cabinets, grey cabinets, quartz benchtops, grey splashback, engineered quartz splashback, porcelain floors, brown floor and grey benchtop.
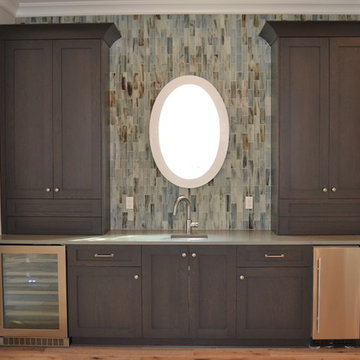
Custom oak cabinetry with charcoal stained finish by Johnson's Cabinetry & Flooring. Upper cabinets are oversized with large doors and bottom drawers for bar utensils. custom glass backsplash, quartz counter with stainless steel appliances

Inspiration for an expansive modern u-shaped wet bar in Salt Lake City with an undermount sink, recessed-panel cabinets, black cabinets, quartzite benchtops, brown splashback, timber splashback, medium hardwood floors, brown floor and beige benchtop.
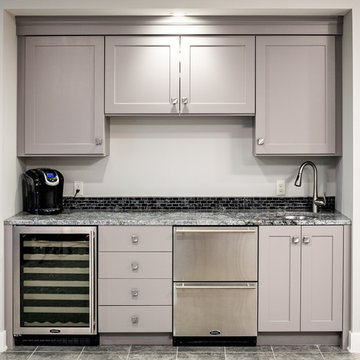
Builder: Brad DeHaan Homes
Photographer: Brad Gillette
Every day feels like a celebration in this stylish design that features a main level floor plan perfect for both entertaining and convenient one-level living. The distinctive transitional exterior welcomes friends and family with interesting peaked rooflines, stone pillars, stucco details and a symmetrical bank of windows. A three-car garage and custom details throughout give this compact home the appeal and amenities of a much-larger design and are a nod to the Craftsman and Mediterranean designs that influenced this updated architectural gem. A custom wood entry with sidelights match the triple transom windows featured throughout the house and echo the trim and features seen in the spacious three-car garage. While concentrated on one main floor and a lower level, there is no shortage of living and entertaining space inside. The main level includes more than 2,100 square feet, with a roomy 31 by 18-foot living room and kitchen combination off the central foyer that’s perfect for hosting parties or family holidays. The left side of the floor plan includes a 10 by 14-foot dining room, a laundry and a guest bedroom with bath. To the right is the more private spaces, with a relaxing 11 by 10-foot study/office which leads to the master suite featuring a master bath, closet and 13 by 13-foot sleeping area with an attractive peaked ceiling. The walkout lower level offers another 1,500 square feet of living space, with a large family room, three additional family bedrooms and a shared bath.
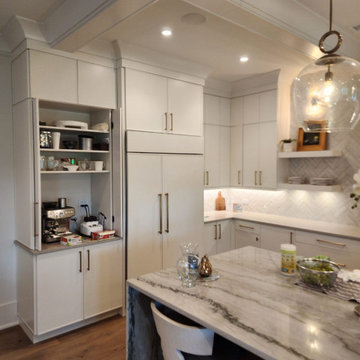
Design ideas for a mid-sized modern u-shaped home bar in Other with recessed-panel cabinets, white cabinets, quartzite benchtops, white splashback, light hardwood floors and white benchtop.

A beautiful modern styled, galley, wet bar with a black, quartz, infinity countertop and recessed panel, white cabinets with black metallic handles. The flooring is a gray wood vinyl and the walls are gray with large white trim. The back wall consists of white stone slabs that turn into the backsplash for the wet bar area. Next to the elevated cabinets are two stainless steels shelves for extra decorative storage. To the left of the wet bar is a sleek linear fireplace with a black encasement integrated into the white stone slabs. Above the wet bar and linear fireplace are bronze/gold decorative light fixtures.
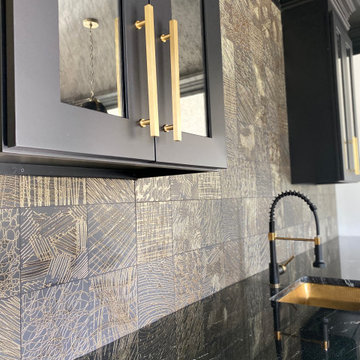
Black Bar. Gold stools.
Gorgeous tile and counters.
Gold hardware
Photo of an expansive modern single-wall seated home bar in Atlanta with a drop-in sink, recessed-panel cabinets, black cabinets, soapstone benchtops, black splashback, ceramic splashback, light hardwood floors, beige floor and black benchtop.
Photo of an expansive modern single-wall seated home bar in Atlanta with a drop-in sink, recessed-panel cabinets, black cabinets, soapstone benchtops, black splashback, ceramic splashback, light hardwood floors, beige floor and black benchtop.
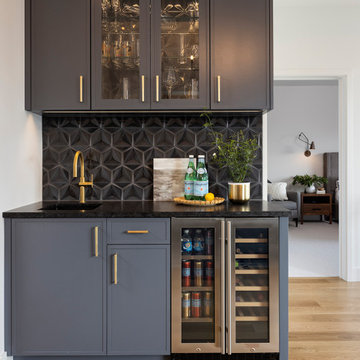
Small custom wet bar for TV room.
Small modern single-wall wet bar in Minneapolis with an undermount sink, recessed-panel cabinets, blue cabinets, granite benchtops, black splashback, ceramic splashback, medium hardwood floors, brown floor and black benchtop.
Small modern single-wall wet bar in Minneapolis with an undermount sink, recessed-panel cabinets, blue cabinets, granite benchtops, black splashback, ceramic splashback, medium hardwood floors, brown floor and black benchtop.
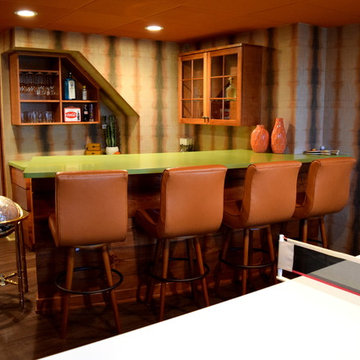
Unique pine-crafted bar area/game room. Brings a warm feel to this basement!
Mid-sized modern seated home bar in New York with recessed-panel cabinets, medium wood cabinets, solid surface benchtops and dark hardwood floors.
Mid-sized modern seated home bar in New York with recessed-panel cabinets, medium wood cabinets, solid surface benchtops and dark hardwood floors.
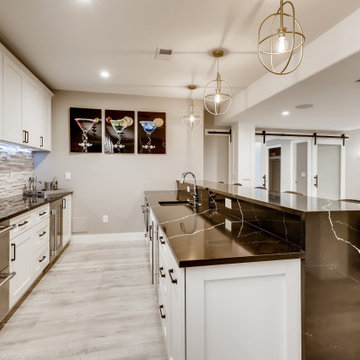
A beautiful modern styled, galley, wet bar with a black, quartz, infinity countertop and recessed panel, white cabinets with black metallic handles. The wet bar has stainless steel appliances and a stainless steel undermount sink. The flooring is a gray wood vinyl and the walls are gray with large white trim. The back wall consists of white stone slabs that turn into the backsplash for the wet bar area. Above the wet bar are bronze/gold decorative light fixtures.
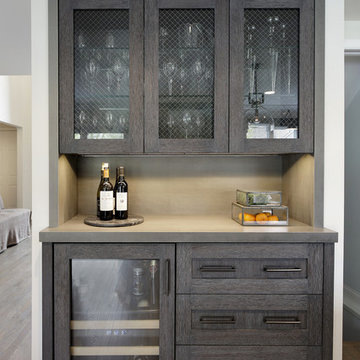
Photo of a large modern u-shaped home bar in Chicago with recessed-panel cabinets, grey cabinets, quartzite benchtops, grey splashback, stone slab splashback, light hardwood floors and grey benchtop.
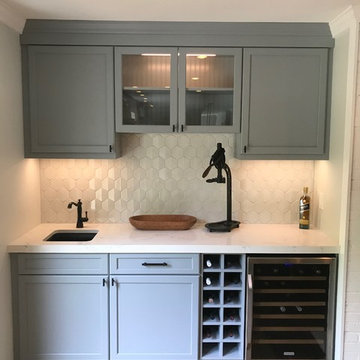
Inspiration for a mid-sized modern single-wall wet bar in Other with an undermount sink, recessed-panel cabinets, grey cabinets, quartzite benchtops, grey splashback, ceramic splashback, medium hardwood floors, brown floor and white benchtop.
Modern Home Bar Design Ideas with Recessed-panel Cabinets
1