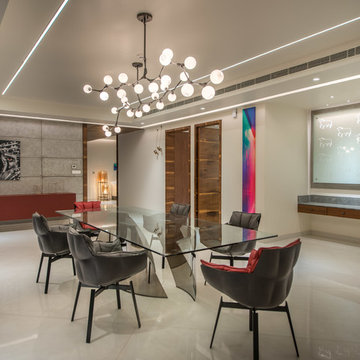Statement Lighting 431 Modern Home Design Photos
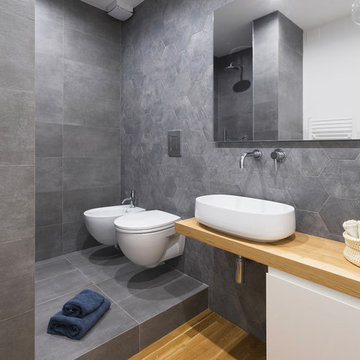
Inspiration for a modern 3/4 bathroom in Florence with flat-panel cabinets, white cabinets, an alcove shower, a wall-mount toilet, grey walls, light hardwood floors, a vessel sink, wood benchtops, beige floor, an open shower and beige benchtops.
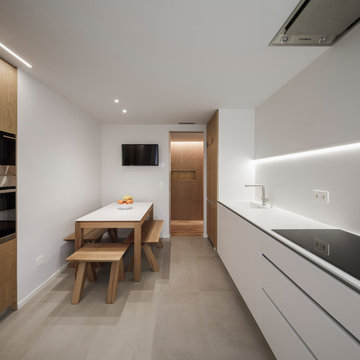
Design ideas for a modern single-wall eat-in kitchen in Madrid with an integrated sink, flat-panel cabinets, white cabinets, white splashback, stainless steel appliances, no island, grey floor and white benchtop.
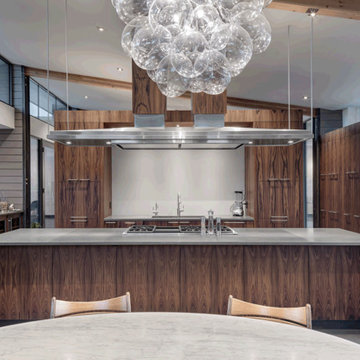
Charles Davis Smith, AIA
This is an example of an expansive modern u-shaped eat-in kitchen in Dallas with an undermount sink, flat-panel cabinets, dark wood cabinets, soapstone benchtops, beige splashback, ceramic splashback, stainless steel appliances, ceramic floors, with island, grey floor and grey benchtop.
This is an example of an expansive modern u-shaped eat-in kitchen in Dallas with an undermount sink, flat-panel cabinets, dark wood cabinets, soapstone benchtops, beige splashback, ceramic splashback, stainless steel appliances, ceramic floors, with island, grey floor and grey benchtop.
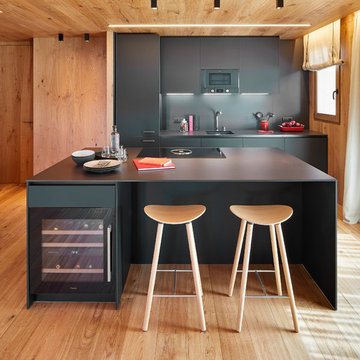
Jordi Miralles fotografia
Inspiration for a large modern galley eat-in kitchen in Barcelona with a single-bowl sink, flat-panel cabinets, black cabinets, limestone benchtops, black splashback, limestone splashback, stainless steel appliances, with island, black benchtop, light hardwood floors and beige floor.
Inspiration for a large modern galley eat-in kitchen in Barcelona with a single-bowl sink, flat-panel cabinets, black cabinets, limestone benchtops, black splashback, limestone splashback, stainless steel appliances, with island, black benchtop, light hardwood floors and beige floor.
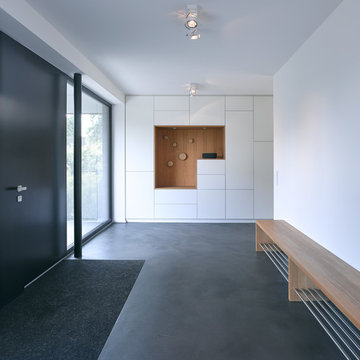
Design ideas for a mid-sized modern foyer in Hamburg with white walls, concrete floors, a single front door, a black front door and grey floor.
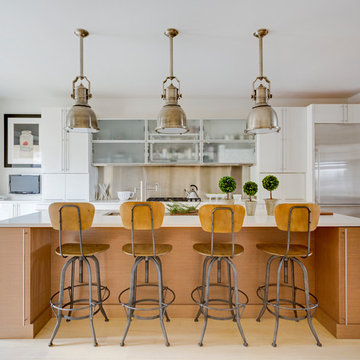
Inspiration for a mid-sized modern galley eat-in kitchen in Chicago with an undermount sink, flat-panel cabinets, white cabinets, metal splashback, stainless steel appliances, light hardwood floors, with island, beige floor, white benchtop and quartz benchtops.
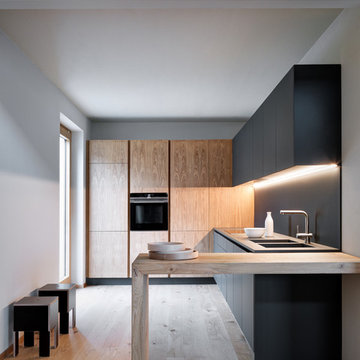
Design ideas for a modern l-shaped separate kitchen in Milan with flat-panel cabinets, black cabinets, wood benchtops, black splashback, black appliances, medium hardwood floors, brown floor, an integrated sink, no island and grey benchtop.
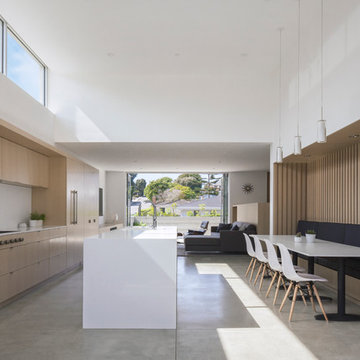
Modern galley open plan kitchen in Los Angeles with an undermount sink, flat-panel cabinets, light wood cabinets, white splashback, glass tile splashback, panelled appliances, concrete floors, with island and grey floor.
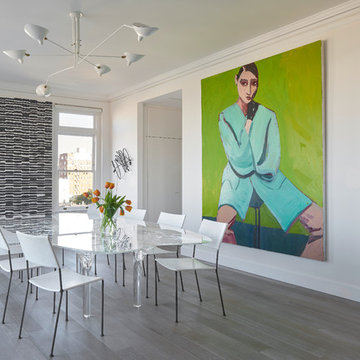
Dining room extraordinaire. White ceiling nipple light fixture. Duo entry into entertaining kitchen corridor.
Solid dining table art piece. Framed by windows that show an illuminated San Francisco viewpoint.
Photos by: Jonathan Mitchell
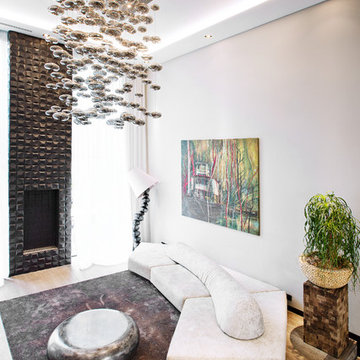
Daniel Swallow
Photo of a modern living room in London with grey walls, light hardwood floors, a standard fireplace and beige floor.
Photo of a modern living room in London with grey walls, light hardwood floors, a standard fireplace and beige floor.
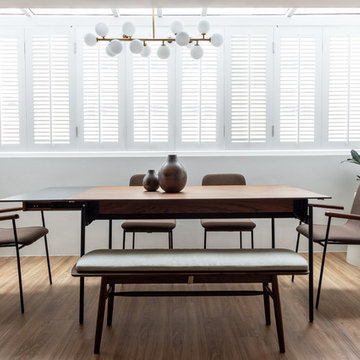
COPYRIGHT © DISTINCTidENTITY PTE LTD
Inspiration for a modern separate dining room in Singapore with white walls, light hardwood floors and beige floor.
Inspiration for a modern separate dining room in Singapore with white walls, light hardwood floors and beige floor.
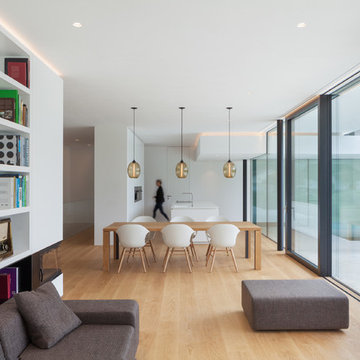
© Andrea Zanchi Photography
Inspiration for a modern formal open concept living room in Other with white walls, light hardwood floors, a two-sided fireplace, a plaster fireplace surround and beige floor.
Inspiration for a modern formal open concept living room in Other with white walls, light hardwood floors, a two-sided fireplace, a plaster fireplace surround and beige floor.
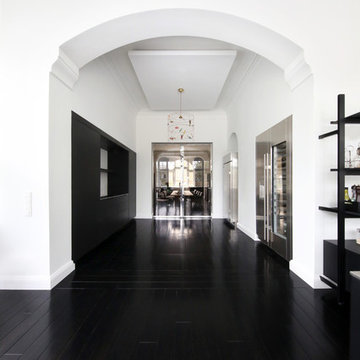
Insel Modell Aprile mit Arbeitsplatte aus Edelstahl und Fronten in Ecolak black. Hochwand aus Edelstahl Griff Grip.
Domenico Mori fliesen
This is an example of a large modern single-wall separate kitchen in Hamburg with black floor, flat-panel cabinets, black cabinets, black splashback, stainless steel appliances, multiple islands and black benchtop.
This is an example of a large modern single-wall separate kitchen in Hamburg with black floor, flat-panel cabinets, black cabinets, black splashback, stainless steel appliances, multiple islands and black benchtop.

Der Schwerpunkt unserer Arbeit ist die Lichtplanung privater Wohnräume. Hier bietet uns das Licht unzählige Möglichkeiten zur individuellen Gestaltung und wir können unsere ganze Kreativität mit großer Freude unter Beweis stellen.
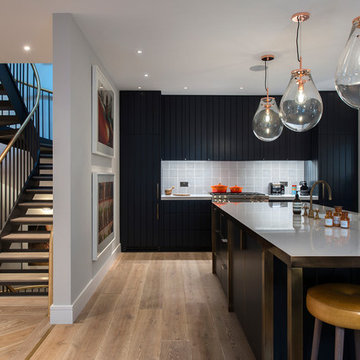
This open plan property in Kensington studios hosted an impressive double height living room, open staircase and glass partitions. The lighting design needed to draw the eye through the space and work from lots of different viewing angles
Photo by Tom St Aubyn
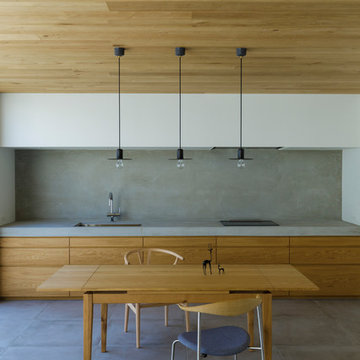
This is an example of a modern single-wall eat-in kitchen in Other with an undermount sink, flat-panel cabinets, medium wood cabinets, concrete benchtops, grey splashback, panelled appliances, concrete floors, no island, grey floor and grey benchtop.
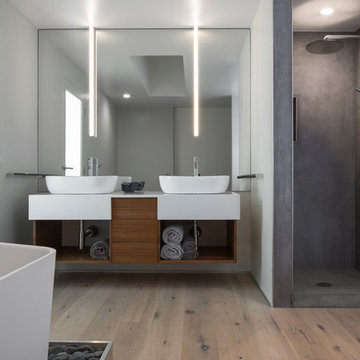
Art Gray Photography
Photo of a modern bathroom in Los Angeles with flat-panel cabinets, medium wood cabinets, a freestanding tub, a corner shower, grey walls, light hardwood floors, a vessel sink, beige floor and white benchtops.
Photo of a modern bathroom in Los Angeles with flat-panel cabinets, medium wood cabinets, a freestanding tub, a corner shower, grey walls, light hardwood floors, a vessel sink, beige floor and white benchtops.
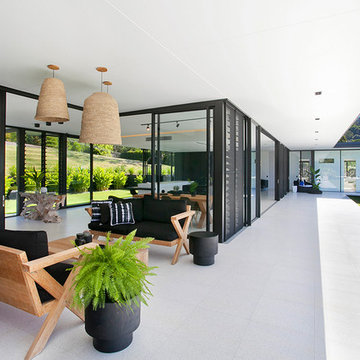
Paul Smith Images
Modern patio in Sunshine Coast with concrete pavers and a roof extension.
Modern patio in Sunshine Coast with concrete pavers and a roof extension.
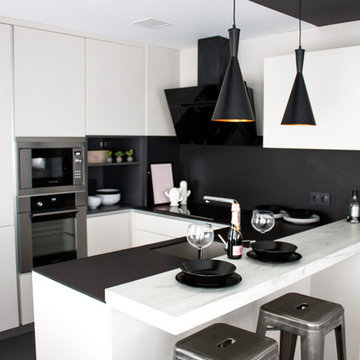
Inspiration for a mid-sized modern u-shaped kitchen in Madrid with flat-panel cabinets, marble benchtops, black splashback, a peninsula, an undermount sink, stainless steel appliances and black floor.
Statement Lighting 431 Modern Home Design Photos
1



















