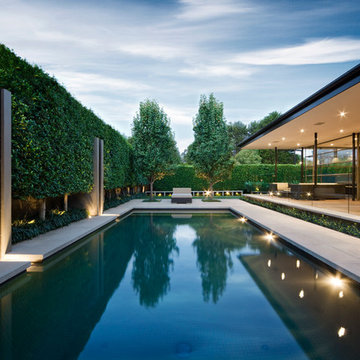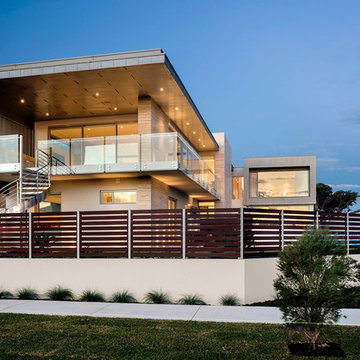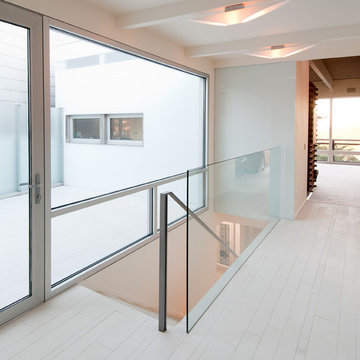Glass Railings And Fences 324 Modern Home Design Photos
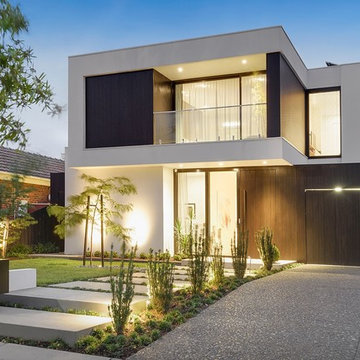
Beginning upstairs, non symmetrical sliding doors, large fixed panel and smaller door, opening onto front balcony.
On ground solid timber door with timber strip cladding, with aluminium frame with double side light.
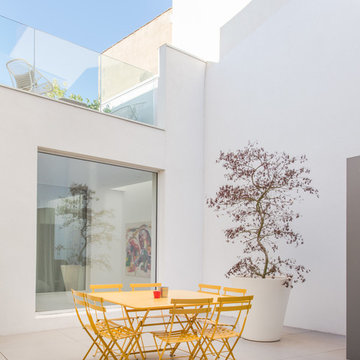
Jours & Nuits © 2017 Houzz
Design ideas for a mid-sized modern courtyard patio in Montpellier with tile and no cover.
Design ideas for a mid-sized modern courtyard patio in Montpellier with tile and no cover.
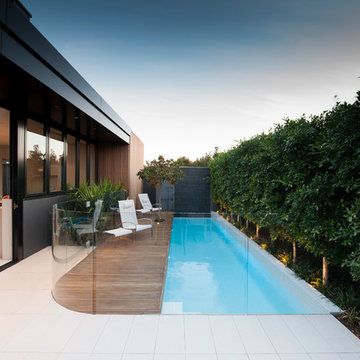
Frameless Pool fence and glass doors designed and installed by Frameless Impressions
Photo of a small modern backyard rectangular lap pool in Melbourne with decking.
Photo of a small modern backyard rectangular lap pool in Melbourne with decking.
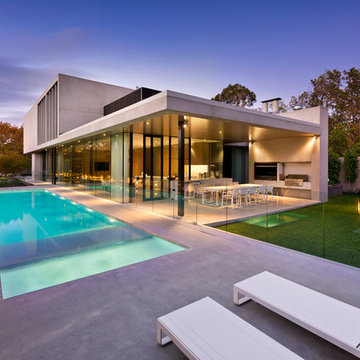
Photo of a large modern backyard rectangular lap pool in Melbourne with concrete slab.
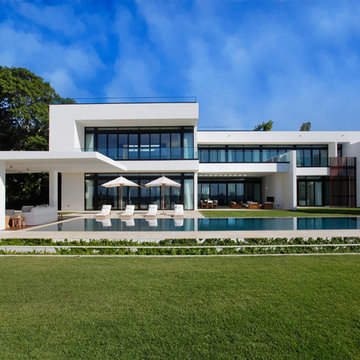
Coral Stone
Inspiration for a large modern two-storey white house exterior in Miami with a flat roof.
Inspiration for a large modern two-storey white house exterior in Miami with a flat roof.
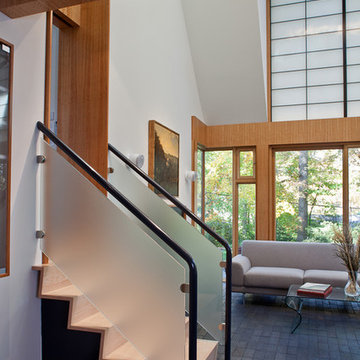
photo credit: Jim Tetro
general contractor: Berliner Construction, www.berlinerconstruction.com
Photo of a modern living room in DC Metro with brick floors.
Photo of a modern living room in DC Metro with brick floors.
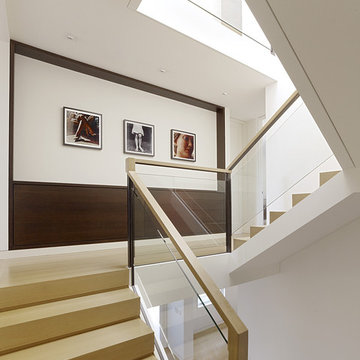
Inspiration for a modern u-shaped staircase in San Francisco with glass railing.
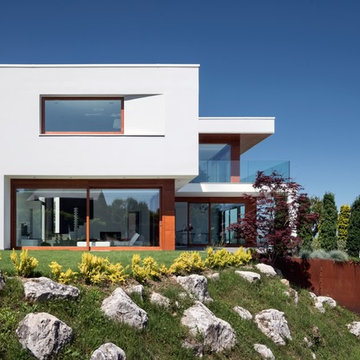
Inspiration for a modern two-storey white house exterior in Turin with a flat roof.
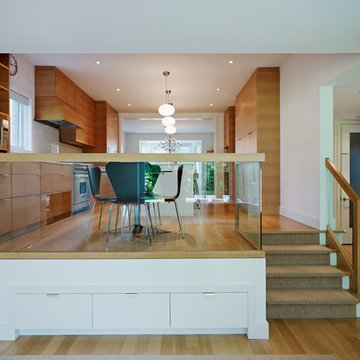
Photography by Jonathan Savoie, Nomadic Luxury
Modern galley eat-in kitchen in Toronto with flat-panel cabinets, medium wood cabinets, white splashback, a double-bowl sink, stainless steel appliances, light hardwood floors, with island and glass sheet splashback.
Modern galley eat-in kitchen in Toronto with flat-panel cabinets, medium wood cabinets, white splashback, a double-bowl sink, stainless steel appliances, light hardwood floors, with island and glass sheet splashback.
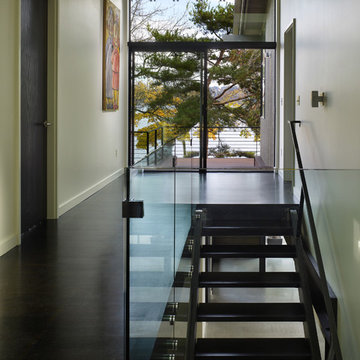
New construction over existing foundation
This is an example of a modern staircase in Seattle with open risers.
This is an example of a modern staircase in Seattle with open risers.
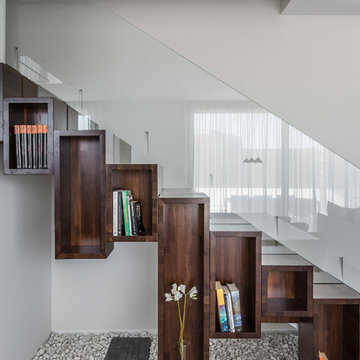
Diseño residencial finalista en los Premios Porcelanosa.
Una vivienda llena de contrastes en la que destacan la geometría y las texturas.
Fotografía: Germán Cabo
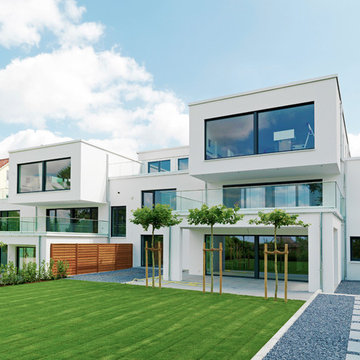
Photo of an expansive modern three-storey white exterior in Other with a flat roof.
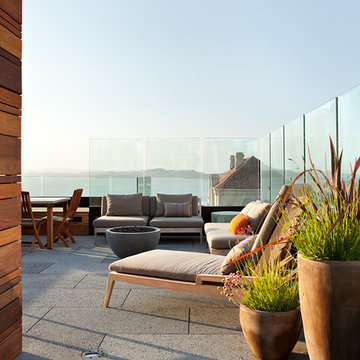
A complete interior remodel of a top floor unit in a stately Pacific Heights building originally constructed in 1925. The remodel included the construction of a new elevated roof deck with a custom spiral staircase and “penthouse” connecting the unit to the outdoor space. The unit has two bedrooms, a den, two baths, a powder room, an updated living and dining area and a new open kitchen. The design highlights the dramatic views to the San Francisco Bay and the Golden Gate Bridge to the north, the views west to the Pacific Ocean and the City to the south. Finishes include custom stained wood paneling and doors throughout, engineered mahogany flooring with matching mahogany spiral stair treads. The roof deck is finished with a lava stone and ipe deck and paneling, frameless glass guardrails, a gas fire pit, irrigated planters, an artificial turf dog park and a solar heated cedar hot tub.
Photos by Mariko Reed
Architect: Gregg DeMeza
Interior designer: Jennifer Kesteloot
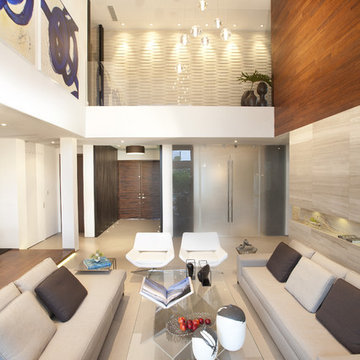
A young Mexican couple approached us to create a streamline modern and fresh home for their growing family. They expressed a desire for natural textures and finishes such as natural stone and a variety of woods to juxtapose against a clean linear white backdrop.
For the kid’s rooms we are staying within the modern and fresh feel of the house while bringing in pops of bright color such as lime green. We are looking to incorporate interactive features such as a chalkboard wall and fun unique kid size furniture.
The bathrooms are very linear and play with the concept of planes in the use of materials.They will be a study in contrasting and complementary textures established with tiles from resin inlaid with pebbles to a long porcelain tile that resembles wood grain.
This beautiful house is a 5 bedroom home located in Presidential Estates in Aventura, FL.
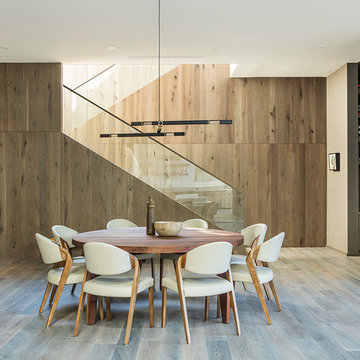
Photo of a modern dining room in Los Angeles with white walls, medium hardwood floors and brown floor.
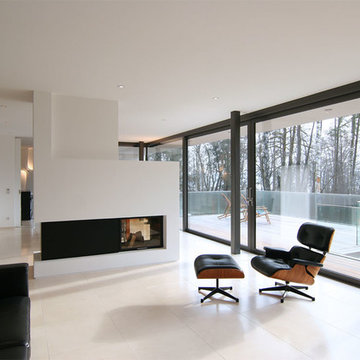
Foto: Hans Kreye, Starnberg
Photo of a mid-sized modern formal open concept living room in Munich with white walls, a two-sided fireplace and a plaster fireplace surround.
Photo of a mid-sized modern formal open concept living room in Munich with white walls, a two-sided fireplace and a plaster fireplace surround.
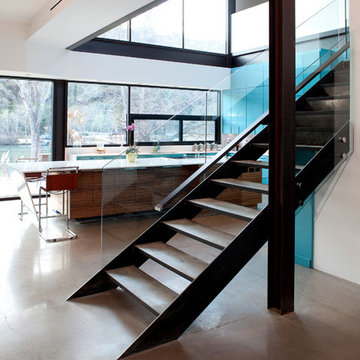
A steel staircase with concrete treads and glass guardrail. The kitchen and a view to the lake beyond.
Photo by Brian Mihealsick.
Design ideas for a modern concrete staircase in Austin with open risers.
Design ideas for a modern concrete staircase in Austin with open risers.
Glass Railings And Fences 324 Modern Home Design Photos
1



















