White Doors 123 Modern Home Design Photos
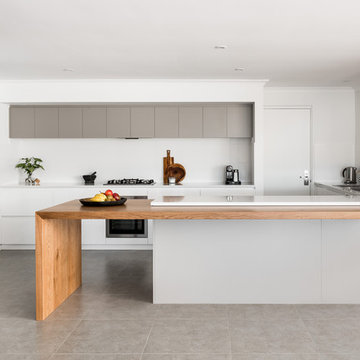
This is an example of a large modern galley kitchen in Perth with a drop-in sink, flat-panel cabinets, white cabinets, quartz benchtops, white splashback, porcelain splashback, stainless steel appliances, porcelain floors, with island and grey floor.
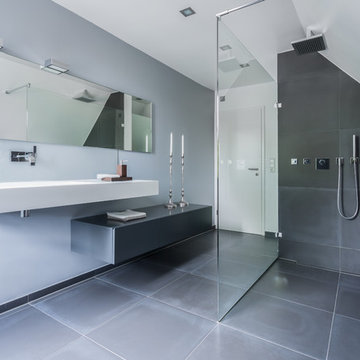
Photo of a large modern bathroom in Other with flat-panel cabinets, grey cabinets, a curbless shower, gray tile, grey walls, a wall-mount sink and an open shower.
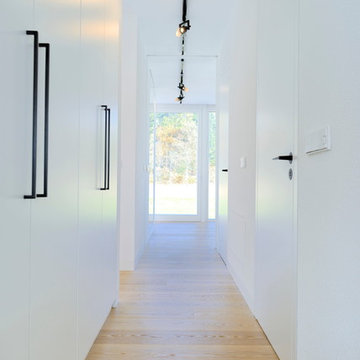
Peters Fotodesign Michael Christian Peters
Mid-sized modern hallway in Munich with white walls and light hardwood floors.
Mid-sized modern hallway in Munich with white walls and light hardwood floors.
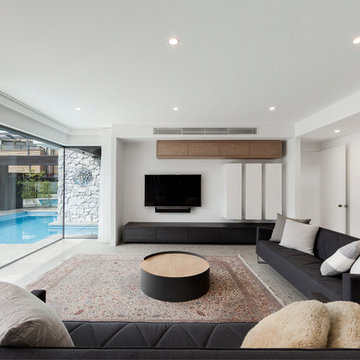
Modern enclosed living room in Melbourne with white walls, concrete floors, a wall-mounted tv and grey floor.
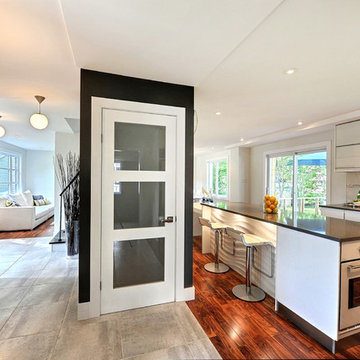
A 1966's house in Boucherville (Quebec) completely remodel in 2012 in a modern design. See all pictures at www.immofolio.ca
Inspiration for a modern kitchen in Montreal with flat-panel cabinets and white cabinets.
Inspiration for a modern kitchen in Montreal with flat-panel cabinets and white cabinets.
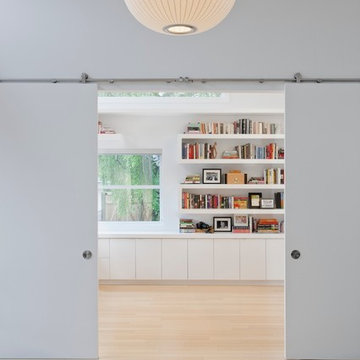
Calgary > Altadore > Ensuite, Stairs, Office, Living Room, Kitchen
Photo Credit: Bruce Edwards
Design ideas for a modern home office in Calgary with white walls and light hardwood floors.
Design ideas for a modern home office in Calgary with white walls and light hardwood floors.
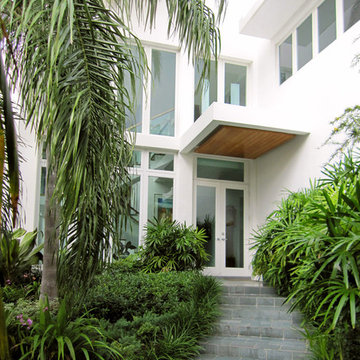
This private residence is located at the end of a cul-de-sac on a deep-water canal that leads to Florida's Biscayne Bay. The clients—parents of Principal Richard Parker, AIA—sought a modern yet grandchild-friendly retirement home with open interior spaces, ample areas to entertain and display Mrs. Parker's artwork, and an inviting connection to the water and Florida breezes.
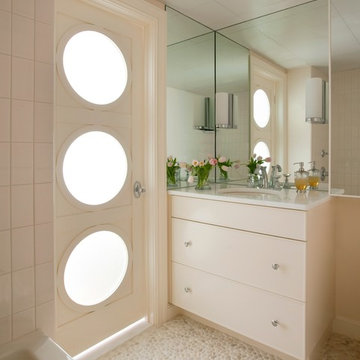
Bathroom
Inspiration for a modern bathroom in Boston with an undermount sink, flat-panel cabinets, beige cabinets, pebble tile and pebble tile floors.
Inspiration for a modern bathroom in Boston with an undermount sink, flat-panel cabinets, beige cabinets, pebble tile and pebble tile floors.
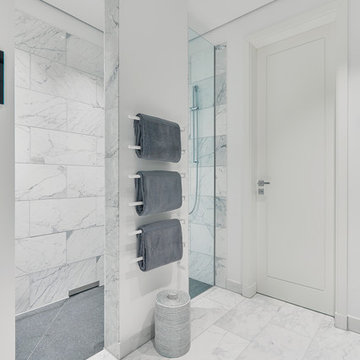
Objekt mit ca. 320 qm auf zwei Etagen. Der Zeitaufwand für 21 Motive betrug ca. 5 Stunden. Die Bildbearbeitung für das gesamte Objekt wurde in einem Tag gemacht.
www.axelkranz.de
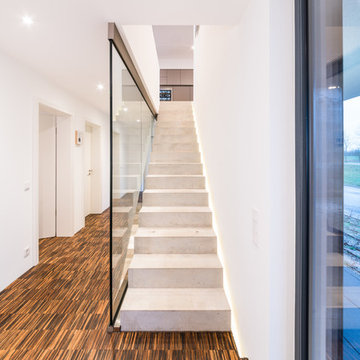
Kristof Lemp
www.lempinet.com
Inspiration for a mid-sized modern concrete straight staircase in Frankfurt with concrete risers and glass railing.
Inspiration for a mid-sized modern concrete straight staircase in Frankfurt with concrete risers and glass railing.
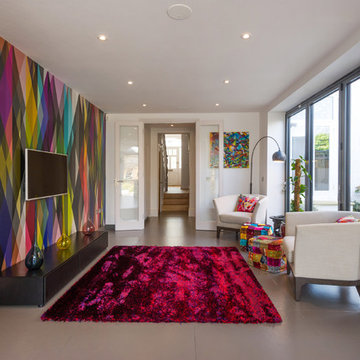
This is an example of a mid-sized modern enclosed living room in London with a library, multi-coloured walls, ceramic floors and a wall-mounted tv.
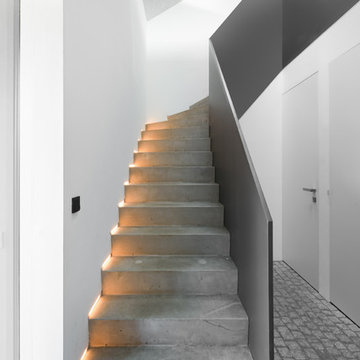
Kay Riechers
Photo of a mid-sized modern concrete l-shaped staircase in Hamburg with concrete risers.
Photo of a mid-sized modern concrete l-shaped staircase in Hamburg with concrete risers.
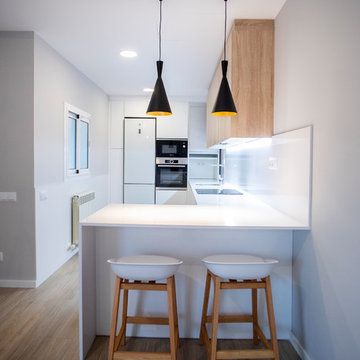
La cocina está abierta al salón, contando con una barra de desayuno. Grupo Inventia.
Design ideas for a mid-sized modern u-shaped open plan kitchen in Barcelona with a single-bowl sink, medium wood cabinets, white splashback, white appliances, medium hardwood floors, no island, brown floor, white benchtop and flat-panel cabinets.
Design ideas for a mid-sized modern u-shaped open plan kitchen in Barcelona with a single-bowl sink, medium wood cabinets, white splashback, white appliances, medium hardwood floors, no island, brown floor, white benchtop and flat-panel cabinets.
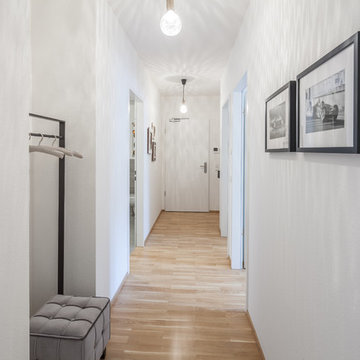
copyright protected by hanno keppel
www.hannokeppel.de
0800 129 7675
Design ideas for a small modern hallway in Hanover with white walls, laminate floors and brown floor.
Design ideas for a small modern hallway in Hanover with white walls, laminate floors and brown floor.
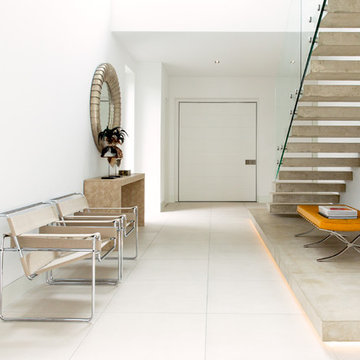
Photography: Vicky Hellmann
Design ideas for a large modern hallway in Hamburg with white walls and white floor.
Design ideas for a large modern hallway in Hamburg with white walls and white floor.
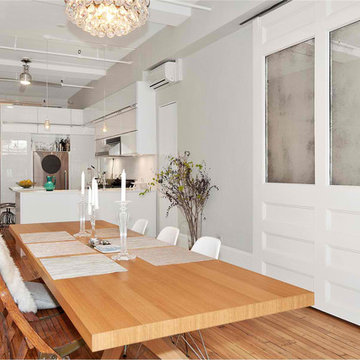
this kitchen is in a large open loft. this white on white kitchen was created with white glass upper cabinets, white lacquer lower cabinets, and blizzard caesarstone counters. Stainless steel appliances and island cabinets add some contrast. a library ladder rail traverses the entire kitchen to enable access to the top level of cabinets giving the kitchen quite a bit of extra storage. in the center of the kitchen is a movable island on lockable casters. the counter of the island overhangs the cabinetry allowing two stools to be used, creating an eat-in kitchen. a dining area with a glass drop chandelier are in the forefront of the kitchen. an old door that was present before the loft conversion was put on sliders and the glass was replaced with antique mirror. the door slides to conceal a secondary access door.
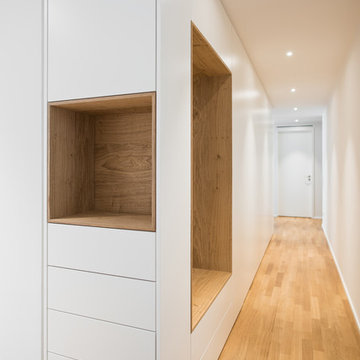
Eingangsbereich mit einem Einbauschrank und Sitznische
This is an example of a mid-sized modern hallway in Stuttgart.
This is an example of a mid-sized modern hallway in Stuttgart.
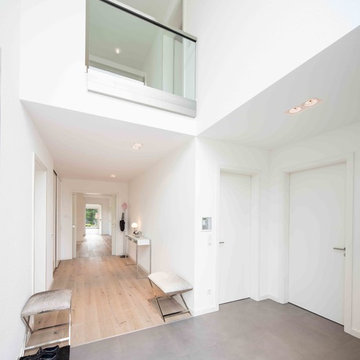
Flur im frei geplanten »Bauhaus-Unikat«
© FingerHaus GmbH
Inspiration for a mid-sized modern hallway in Other with white walls.
Inspiration for a mid-sized modern hallway in Other with white walls.
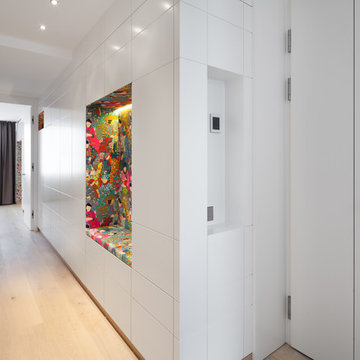
Roland Unger
Architektur und Interior Design: BWM Architekten
Photo of a modern hallway in Other with white walls, light hardwood floors and beige floor.
Photo of a modern hallway in Other with white walls, light hardwood floors and beige floor.
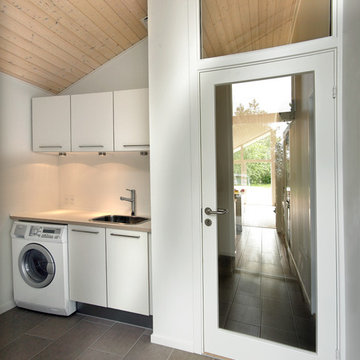
Design ideas for a mid-sized modern single-wall dedicated laundry room in Odense with a single-bowl sink, flat-panel cabinets, white cabinets, laminate benchtops, white walls and concrete floors.
White Doors 123 Modern Home Design Photos
1


















