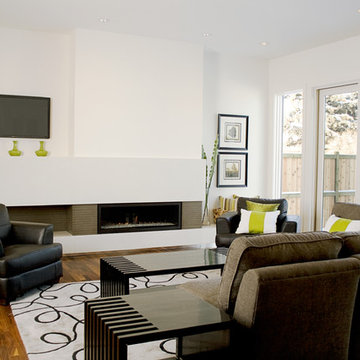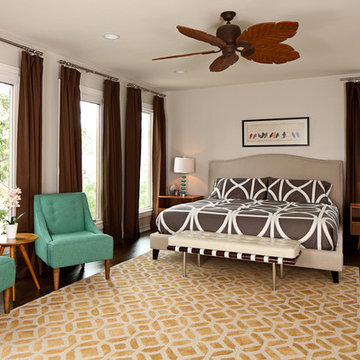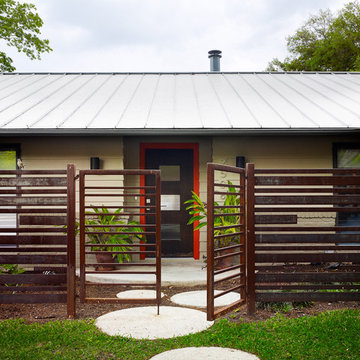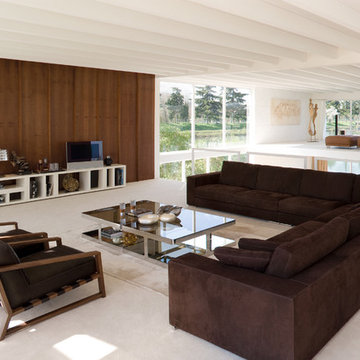Decorating With Brown 106 Modern Home Design Photos
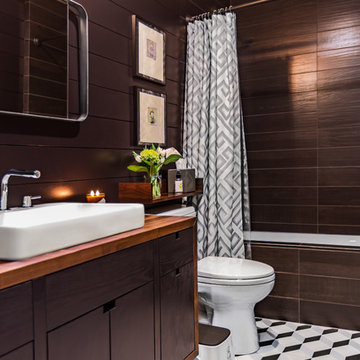
Photo of a mid-sized modern 3/4 bathroom in New York with flat-panel cabinets, dark wood cabinets, a drop-in tub, a shower/bathtub combo, brown tile, brown walls, a vessel sink, wood benchtops, multi-coloured floor, a shower curtain, brown benchtops, a two-piece toilet and ceramic floors.
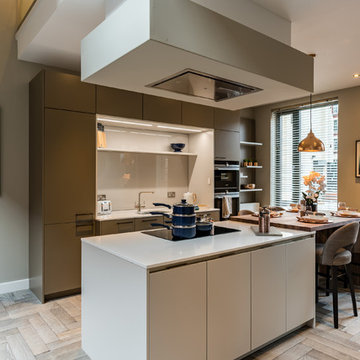
Modern galley eat-in kitchen in West Midlands with flat-panel cabinets, grey cabinets, grey splashback, black appliances, light hardwood floors, with island and beige floor.
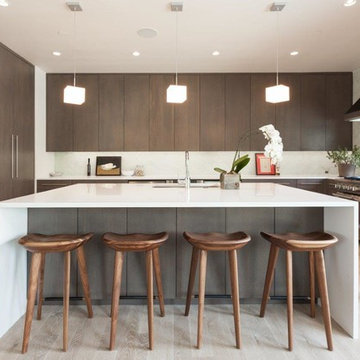
Inspiration for a large modern u-shaped eat-in kitchen in Other with flat-panel cabinets, stainless steel appliances, light hardwood floors, with island, brown cabinets, blue splashback and brown floor.
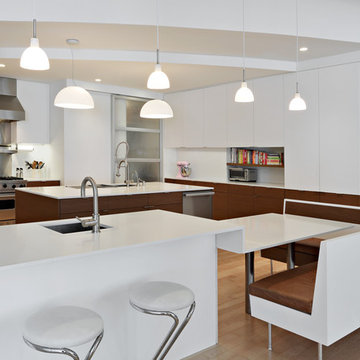
Renovation and reconfiguration of a 4500 sf loft in Tribeca. The main goal of the project was to better adapt the apartment to the needs of a growing family, including adding a bedroom to the children's wing and reconfiguring the kitchen to function as the center of family life. One of the main challenges was to keep the project on a very tight budget without compromising the high-end quality of the apartment.
Project team: Richard Goodstein, Emil Harasim, Angie Hunsaker, Michael Hanson
Contractor: Moulin & Associates, New York
Photos: Tom Sibley
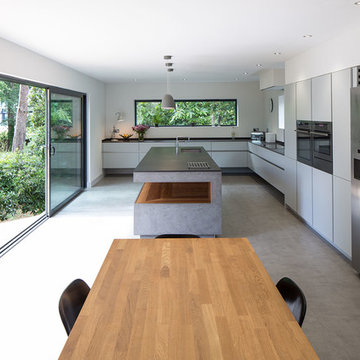
The key design driver for the project was to create a simple but contemporary extension that responded to the existing dramatic topography in the property’s rear garden. The concept was to provide a single elegant form, cantilevering out into the tree canopies and over the landscape. Conceived as a house within the tree canopies the extension is clad in sweet chestnut which enhances the relationship to the surrounding mature trees. Large sliding glass panels link the inside spaces to its unique environment. Internally the design successfully resolves the Client’s brief to provide an open plan and fluid layout, that subtly defines distinct living and dining areas. The scheme was completed in April 2016
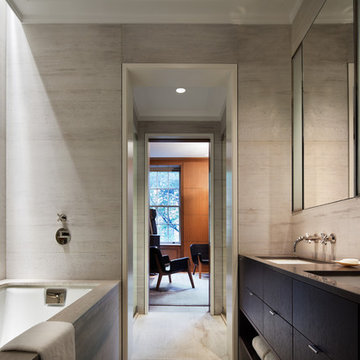
Architect: Steven Harris Architects
Photo Credit: Scott Frances
Inspiration for a modern master bathroom in New York with flat-panel cabinets, brown cabinets, an alcove tub, gray tile, grey walls, an undermount sink and beige floor.
Inspiration for a modern master bathroom in New York with flat-panel cabinets, brown cabinets, an alcove tub, gray tile, grey walls, an undermount sink and beige floor.
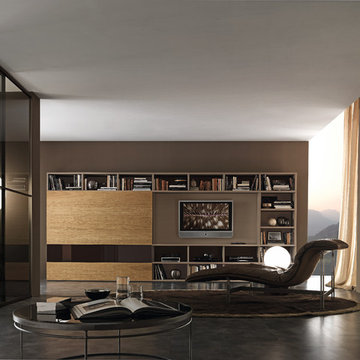
Media unit with structure in mat brown lacquer, sliding doors in aged natural oak and dark brown under painted glass. Back panels in mat brown lacquer.
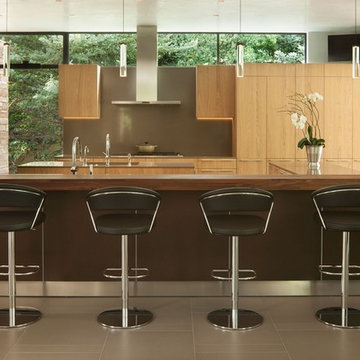
Fork River Residence by architects Rich Pavcek and Charles Cunniffe. Thermally broken steel windows and steel-and-glass pivot door by Dynamic Architectural. Photography by David O. Marlow.
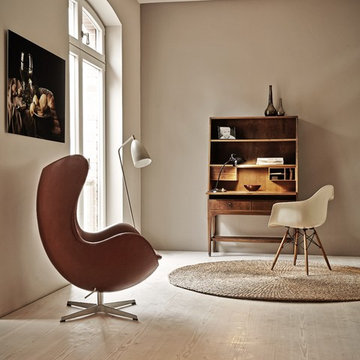
Photo of a mid-sized modern study room in Berlin with beige walls, light hardwood floors, no fireplace and a freestanding desk.
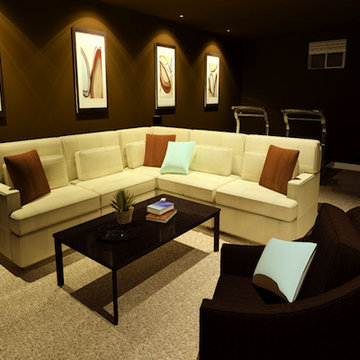
Dark chocolate brown walls set the tone for this designer media room that features abstract artwork, off-white sofa, rust-orange throw pillows, pale blue toss cusions, dark brown occasional chair and black coffee table. Even the treadmills look stylish in this room design.
Want to create your ultimate Man Cave? Discover how easy it is to create a designer room with e-decorating at
www.decorateITonline.com
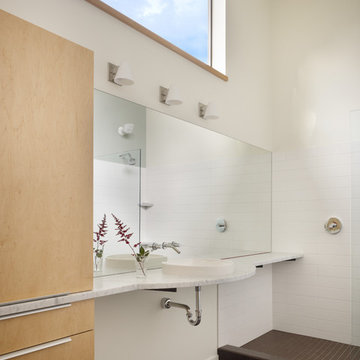
Tall ceilings, high clerestory windows and a light material palette make for a light and airy bath.
photo: Ben Benschneider
Design ideas for a modern bathroom in Seattle with a vessel sink.
Design ideas for a modern bathroom in Seattle with a vessel sink.
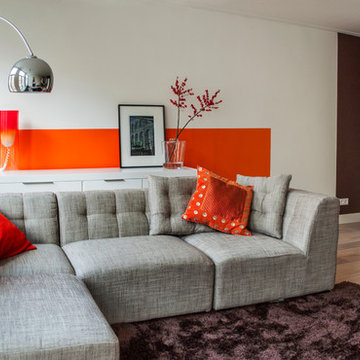
brettney vlieland
This is an example of a modern living room in Amsterdam with orange walls and beige floor.
This is an example of a modern living room in Amsterdam with orange walls and beige floor.
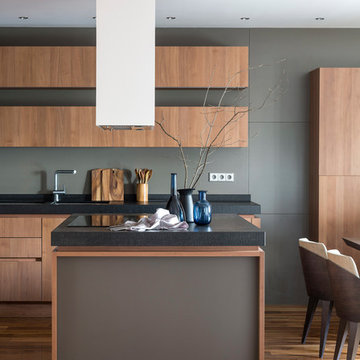
фотограф Евгений Кулибаба
Photo of a large modern eat-in kitchen in Moscow with flat-panel cabinets, grey splashback, medium hardwood floors, with island, medium wood cabinets, brown floor, an undermount sink and panelled appliances.
Photo of a large modern eat-in kitchen in Moscow with flat-panel cabinets, grey splashback, medium hardwood floors, with island, medium wood cabinets, brown floor, an undermount sink and panelled appliances.
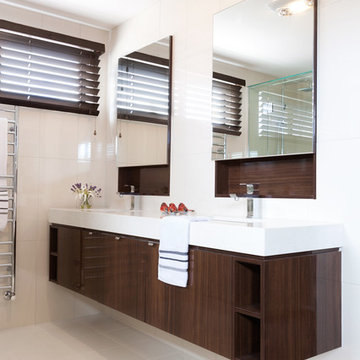
Ensuite
Photo of a modern bathroom in Melbourne with an undermount sink, flat-panel cabinets, dark wood cabinets and beige tile.
Photo of a modern bathroom in Melbourne with an undermount sink, flat-panel cabinets, dark wood cabinets and beige tile.
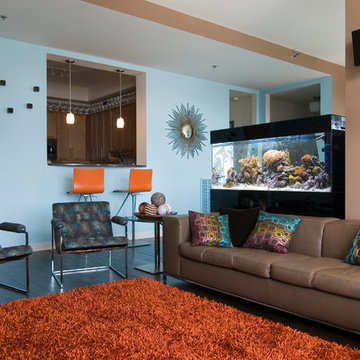
Andrew Secrist
Photo of a mid-sized modern living room in Chicago with white walls.
Photo of a mid-sized modern living room in Chicago with white walls.
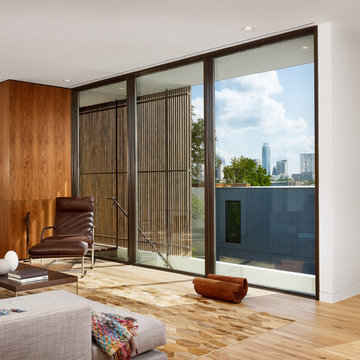
Alterstudio Architecture
Casey Dunn Photography
Named 2013 Project of the Year in Builder Magazine's Builder's Choice Awards!
Modern open concept living room in Austin with white walls.
Modern open concept living room in Austin with white walls.
Decorating With Brown 106 Modern Home Design Photos
1



















