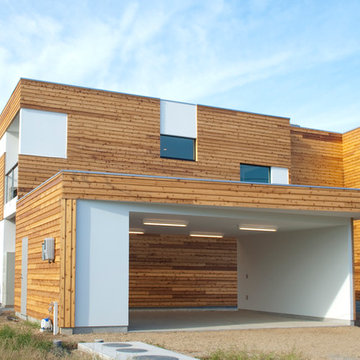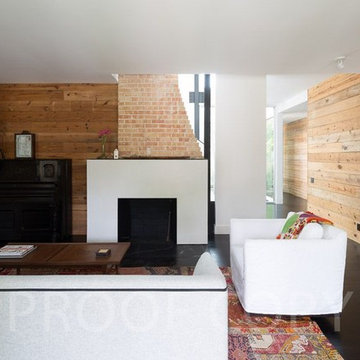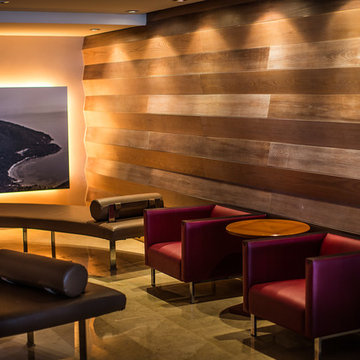Shiplap Walls 28 Modern Home Design Photos
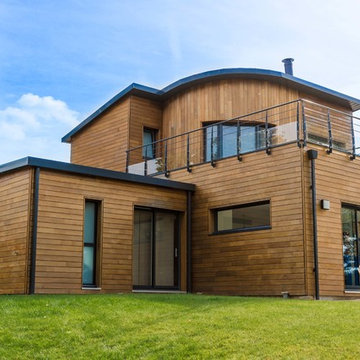
La terrasse haute et son garde-corps métallique donnent en esprit loft à l'ensemble et s'accordent à merveille avec les fenêtres et larges baies coulissantes en aluminium gris anthracite.
Crédit photo : Guillaume KERHERVE
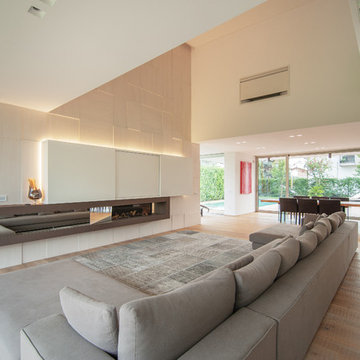
ph: Raffaella Fornasier
Photo of a large modern open concept living room in Venice with beige walls and light hardwood floors.
Photo of a large modern open concept living room in Venice with beige walls and light hardwood floors.
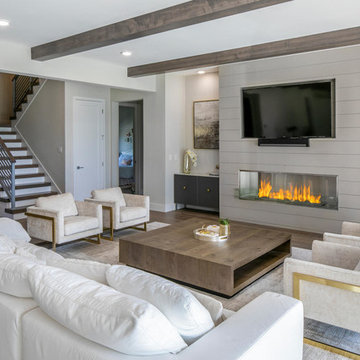
Inspiration for an expansive modern open concept living room in Tampa with white walls, medium hardwood floors, a wood fireplace surround, a wall-mounted tv, brown floor and a ribbon fireplace.
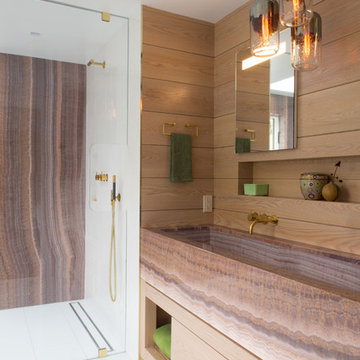
Custom white oak shiplap wall paneling to the ceiling give the vanity a natural and modern presence.. The large trough style sink in purple onyx highlights the beauty of the stone. With Niche Modern pendant lights and Vola wall mounted plumbing.
Photography by Meredith Heuer
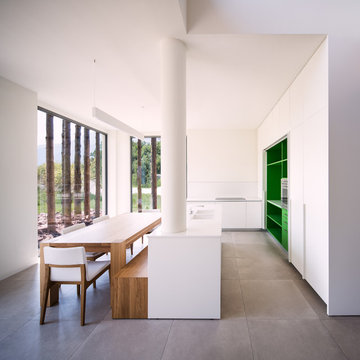
raro
Expansive modern kitchen/dining combo in Other with white walls, porcelain floors and grey floor.
Expansive modern kitchen/dining combo in Other with white walls, porcelain floors and grey floor.
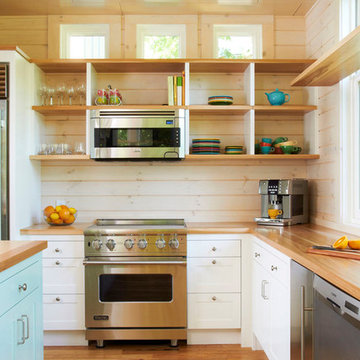
© Alyssa Lee Photography
Inspiration for a modern kitchen in Minneapolis with stainless steel appliances, wood benchtops, open cabinets and light wood cabinets.
Inspiration for a modern kitchen in Minneapolis with stainless steel appliances, wood benchtops, open cabinets and light wood cabinets.
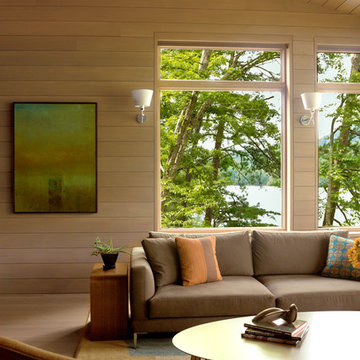
The Fontana Bridge residence is a mountain modern lake home located in the mountains of Swain County. The LEED Gold home is mountain modern house designed to integrate harmoniously with the surrounding Appalachian mountain setting. The understated exterior and the thoughtfully chosen neutral palette blend into the topography of the wooded hillside.
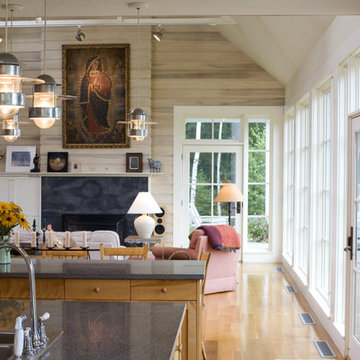
Photo: Michael Lavin Flower
This is an example of a modern open concept living room in Boston.
This is an example of a modern open concept living room in Boston.
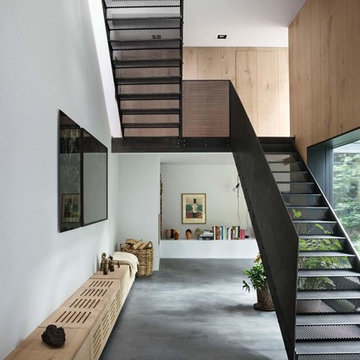
Design ideas for a mid-sized modern metal straight staircase in Nuremberg with metal risers.
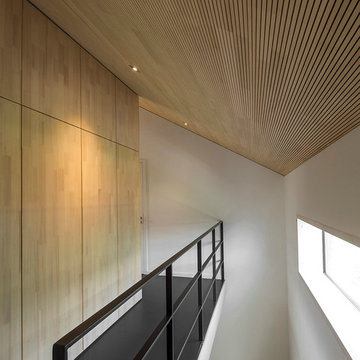
Mid-sized modern hallway in Hamburg with white walls and concrete floors.
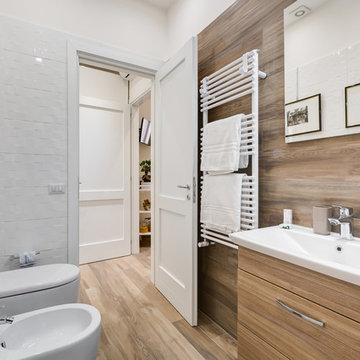
Luca Tranquilli - www.lucatranquilli.com
Photo of a modern bathroom in Rome with flat-panel cabinets, a two-piece toilet, white tile, ceramic tile, white walls, medium hardwood floors and an integrated sink.
Photo of a modern bathroom in Rome with flat-panel cabinets, a two-piece toilet, white tile, ceramic tile, white walls, medium hardwood floors and an integrated sink.
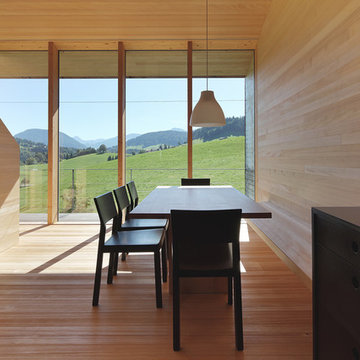
RADON photography
Photo of a modern open plan dining in Other with light hardwood floors and beige walls.
Photo of a modern open plan dining in Other with light hardwood floors and beige walls.
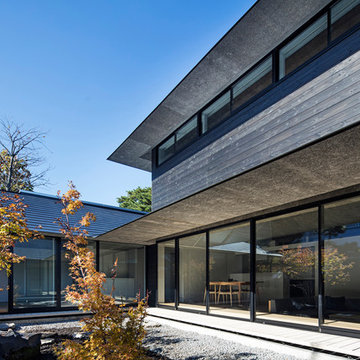
Photo by Kenta Hasegawa
Photo of a modern backyard verandah in Tokyo with natural stone pavers and a roof extension.
Photo of a modern backyard verandah in Tokyo with natural stone pavers and a roof extension.
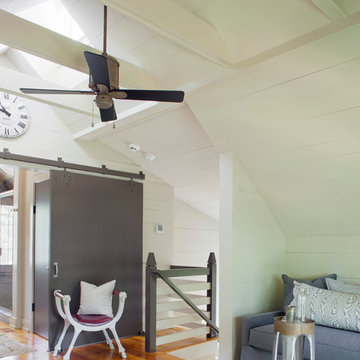
Photography by Richard Leo Johnson
Architecture by John L. Deering with Greenline Architecture
The client asked the architect to create an authentic barn and charged interior designer Linn Gresham with making it into a space that feels like a real barn loft that has been repurposed into a loft for guest accomodations. Linn's design concept is what she calls a "Metro-Barn Chic Guest House" equipped with shiplap walls, sliding barn door, creature comforts, and plentiful light.
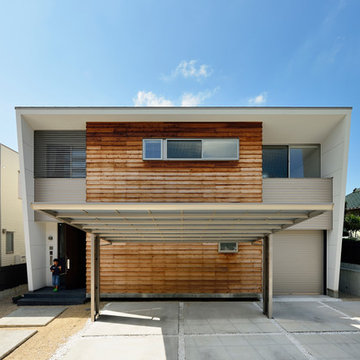
Design ideas for a mid-sized modern two-storey white house exterior in Nagoya with mixed siding and a flat roof.
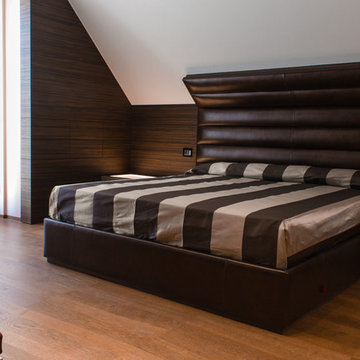
Design ideas for a modern master bedroom in Bari with brown walls, medium hardwood floors and brown floor.
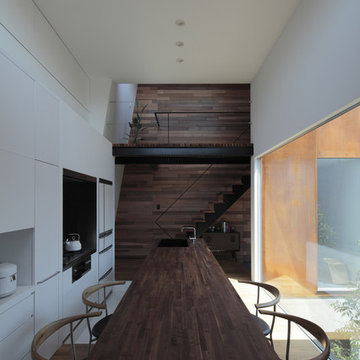
Design ideas for a modern kitchen/dining combo in Tokyo with white walls, light hardwood floors and brown floor.
Shiplap Walls 28 Modern Home Design Photos
1



















