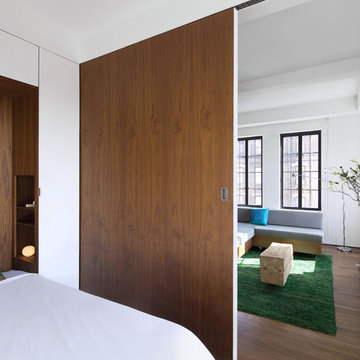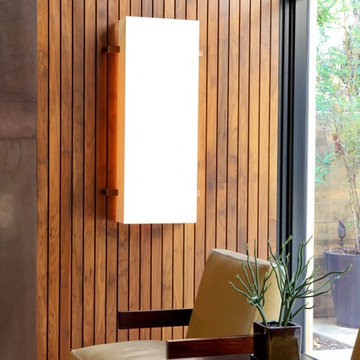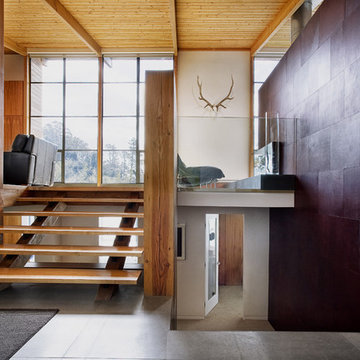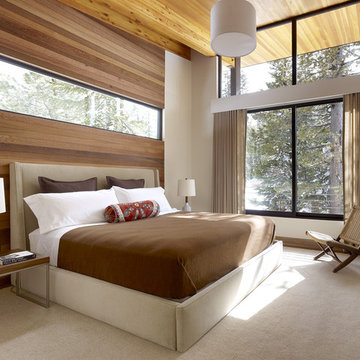Stained Wood Walls 150 Modern Home Design Photos
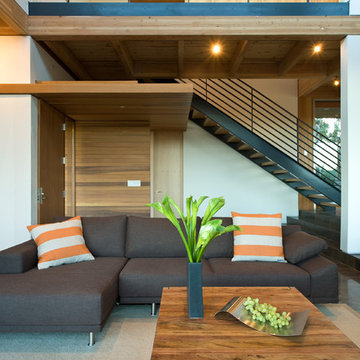
Russell Abraham
Inspiration for a mid-sized modern open concept living room in San Francisco with carpet and white walls.
Inspiration for a mid-sized modern open concept living room in San Francisco with carpet and white walls.
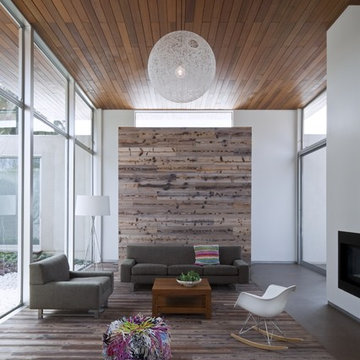
Horwitz Residence designed by Minarc
*The house is oriented so that all of the rooms can enjoy the outdoor living area which includes Pool, outdoor dinning / bbq and play court.
• The flooring used in this residence is by DuChateau Floors - Terra Collection in Zimbabwe. The modern dark colors of the collection match both contemporary & traditional interior design
• It’s orientation is thought out to maximize passive solar design and natural ventilations, with solar chimney escaping hot air during summer and heating cold air during winter eliminated the need for mechanical air handling.
• Simple Eco-conscious design that is focused on functionality and creating a healthy breathing family environment.
• The design elements are oriented to take optimum advantage of natural light and cross ventilation.
• Maximum use of natural light to cut down electrical cost.
• Interior/exterior courtyards allows for natural ventilation as do the master sliding window and living room sliders.
• Conscious effort in using only materials in their most organic form.
• Solar thermal radiant floor heating through-out the house
• Heated patio and fireplace for outdoor dining maximizes indoor/outdoor living. The entry living room has glass to both sides to further connect the indoors and outdoors.
• Floor and ceiling materials connected in an unobtrusive and whimsical manner to increase floor plan flow and space.
• Magnetic chalkboard sliders in the play area and paperboard sliders in the kids' rooms transform the house itself into a medium for children's artistic expression.
• Material contrasts (stone, steal, wood etc.) makes this modern home warm and family
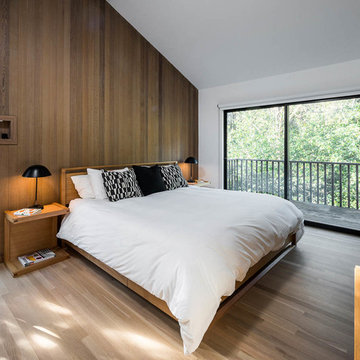
Modern bedroom in Portland with brown walls, medium hardwood floors and brown floor.
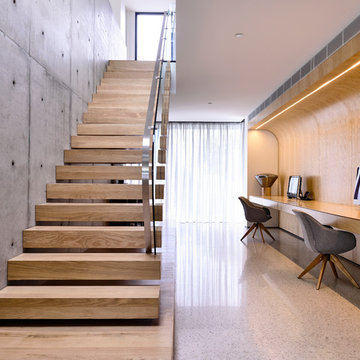
Modern home office in Melbourne with brown walls, a built-in desk and white floor.
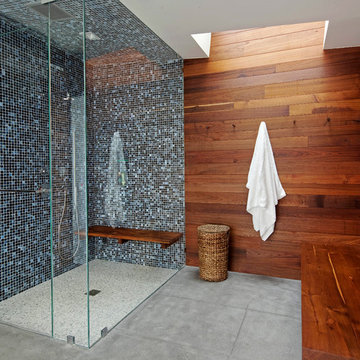
Design ideas for a large modern master bathroom in New York with a curbless shower, blue tile, mosaic tile, brown walls, concrete floors, grey floor, a hinged shower door and a shower seat.
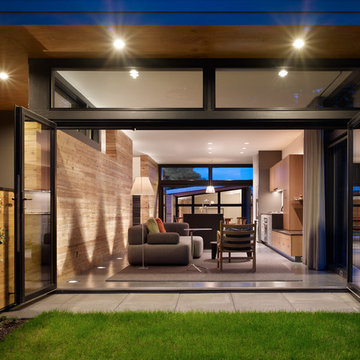
The Wall House was the Seattle Homes Magazine 2009 'Home of the Year'. It features full-width slide/fold doors and a continuous cedar-clad wall to provide a seamless connection between interior and exterior spaces.
photo: Ben Benschneider
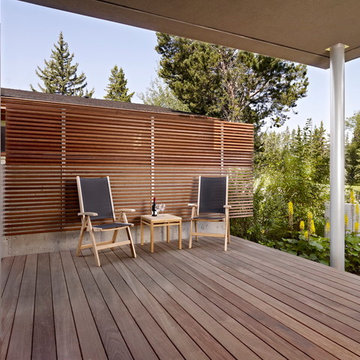
Project: SD House
Design by: www.thirdstone.ca
Photography: Merle Prosofsky
Modern backyard verandah in Edmonton.
Modern backyard verandah in Edmonton.
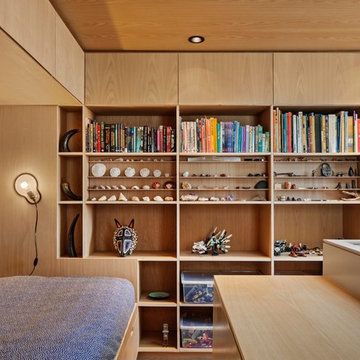
Oak furniture and storage units fill this small but highly functional bedroom.
Photo - Eduard Hueber
Small modern bedroom in New York.
Small modern bedroom in New York.
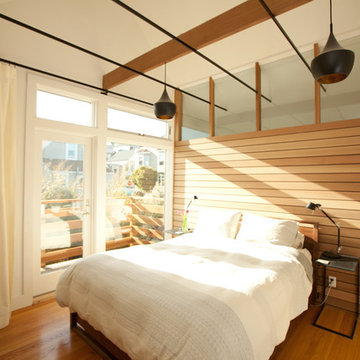
Inspiration for a modern bedroom in San Francisco with medium hardwood floors and no fireplace.
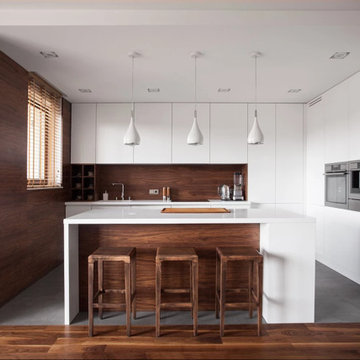
Mid-sized modern l-shaped kitchen in Los Angeles with flat-panel cabinets, white cabinets, timber splashback, stainless steel appliances, with island, an undermount sink, quartz benchtops, brown splashback, grey floor and white benchtop.
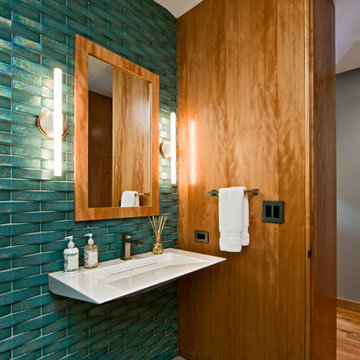
A dated 1980’s home became the perfect place for entertaining in style.
Stylish and inventive, this home is ideal for playing games in the living room while cooking and entertaining in the kitchen. An unusual mix of materials reflects the warmth and character of the organic modern design, including red birch cabinets, rare reclaimed wood details, rich Brazilian cherry floors and a soaring custom-built shiplap cedar entryway. High shelves accessed by a sliding library ladder provide art and book display areas overlooking the great room fireplace. A custom 12-foot folding door seamlessly integrates the eat-in kitchen with the three-season porch and deck for dining options galore. What could be better for year-round entertaining of family and friends? Call today to schedule an informational visit, tour, or portfolio review.
BUILDER: Streeter & Associates
ARCHITECT: Peterssen/Keller
INTERIOR: Eminent Interior Design
PHOTOGRAPHY: Paul Crosby Architectural Photography
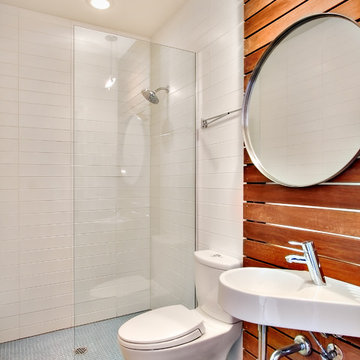
Design ideas for a modern bathroom in Seattle with a wall-mount sink.
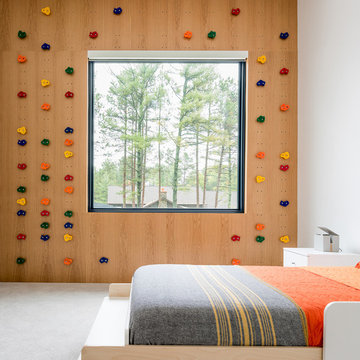
This is an example of a modern gender-neutral kids' bedroom in Minneapolis with carpet and grey floor.
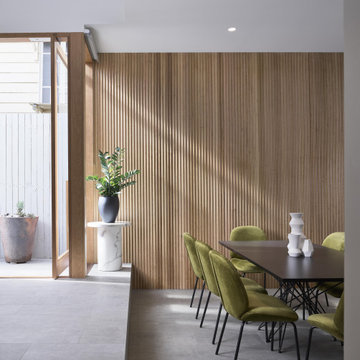
Design ideas for a modern open plan dining in Brisbane with grey floor.
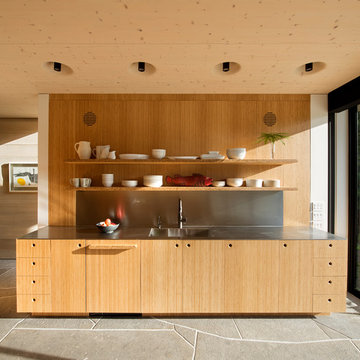
© Bates Masi + Architects
This is an example of a mid-sized modern open plan kitchen in New York with flat-panel cabinets, light wood cabinets, stainless steel benchtops, an integrated sink and grey floor.
This is an example of a mid-sized modern open plan kitchen in New York with flat-panel cabinets, light wood cabinets, stainless steel benchtops, an integrated sink and grey floor.
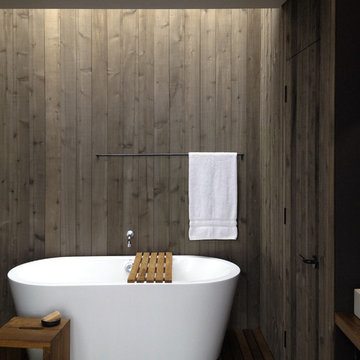
Jeremy Bitterman
Inspiration for a modern bathroom in Seattle with a freestanding tub.
Inspiration for a modern bathroom in Seattle with a freestanding tub.
Stained Wood Walls 150 Modern Home Design Photos
1



















