Neutral Palettes 992 Modern Home Design Photos
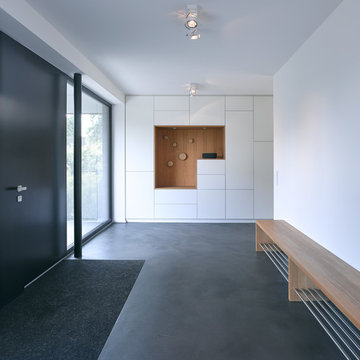
Design ideas for a mid-sized modern foyer in Hamburg with white walls, concrete floors, a single front door, a black front door and grey floor.
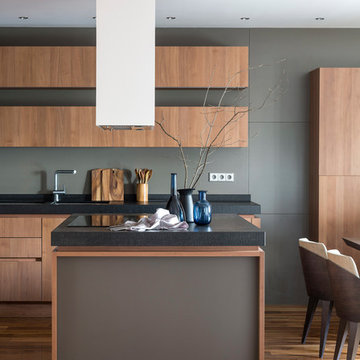
фотограф Евгений Кулибаба
Photo of a large modern eat-in kitchen in Moscow with flat-panel cabinets, grey splashback, medium hardwood floors, with island, medium wood cabinets, brown floor, an undermount sink and panelled appliances.
Photo of a large modern eat-in kitchen in Moscow with flat-panel cabinets, grey splashback, medium hardwood floors, with island, medium wood cabinets, brown floor, an undermount sink and panelled appliances.
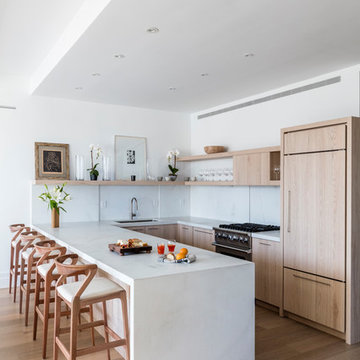
Photo's Kris Tamburello
This is an example of a modern galley open plan kitchen in New York with an undermount sink, flat-panel cabinets, light wood cabinets, white splashback, stainless steel appliances, light hardwood floors, a peninsula and beige floor.
This is an example of a modern galley open plan kitchen in New York with an undermount sink, flat-panel cabinets, light wood cabinets, white splashback, stainless steel appliances, light hardwood floors, a peninsula and beige floor.
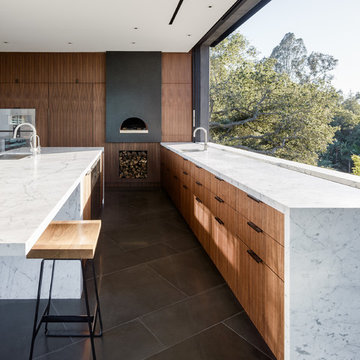
Inspiration for a modern l-shaped kitchen in Los Angeles with an undermount sink, flat-panel cabinets, medium wood cabinets, window splashback, stainless steel appliances, with island, grey floor and white benchtop.
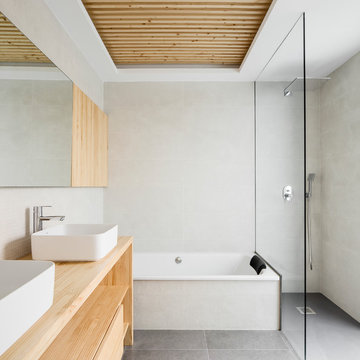
Fotografía: David Zarzoso y Lorenzo Franzi
This is an example of a modern bathroom in Valencia with open cabinets, gray tile, beige tile, light wood cabinets, a drop-in tub, a curbless shower, mosaic tile, white walls, a vessel sink, wood benchtops, grey floor, an open shower and beige benchtops.
This is an example of a modern bathroom in Valencia with open cabinets, gray tile, beige tile, light wood cabinets, a drop-in tub, a curbless shower, mosaic tile, white walls, a vessel sink, wood benchtops, grey floor, an open shower and beige benchtops.
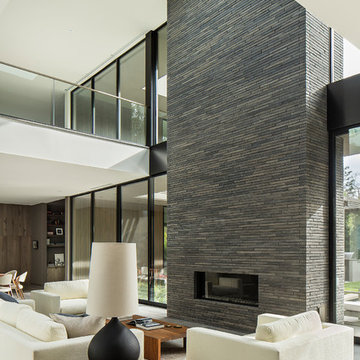
Modern formal open concept living room in Los Angeles with medium hardwood floors, a ribbon fireplace and brown floor.
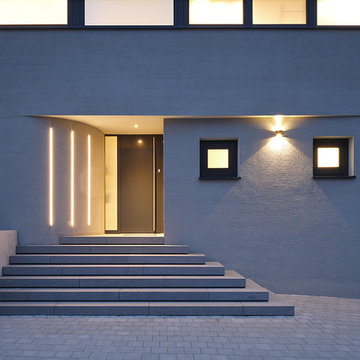
(c) RADON photography / Norman Radon
Inspiration for a small modern front door with grey walls, a single front door, a black front door and grey floor.
Inspiration for a small modern front door with grey walls, a single front door, a black front door and grey floor.
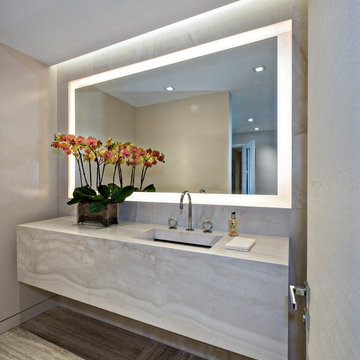
Ron Rosenzweig
Photo of a mid-sized modern powder room in Miami with flat-panel cabinets, beige cabinets, beige tile, beige walls, an undermount sink, grey floor and beige benchtops.
Photo of a mid-sized modern powder room in Miami with flat-panel cabinets, beige cabinets, beige tile, beige walls, an undermount sink, grey floor and beige benchtops.
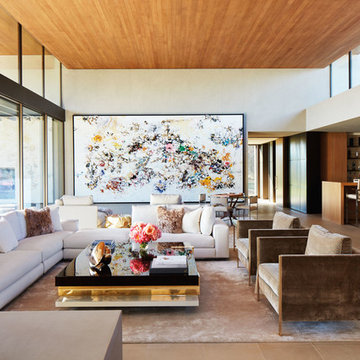
This 6,500-square-foot one-story vacation home overlooks a golf course with the San Jacinto mountain range beyond. The house has a light-colored material palette—limestone floors, bleached teak ceilings—and ample access to outdoor living areas.
Builder: Bradshaw Construction
Architect: Marmol Radziner
Interior Design: Sophie Harvey
Landscape: Madderlake Designs
Photography: Roger Davies
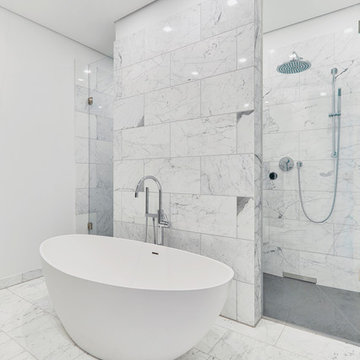
Objekt mit ca. 320 qm auf zwei Etagen. Der Zeitaufwand für 21 Motive betrug ca. 5 Stunden. Die Bildbearbeitung für das gesamte Objekt wurde in einem Tag gemacht.
www.axelkranz.de
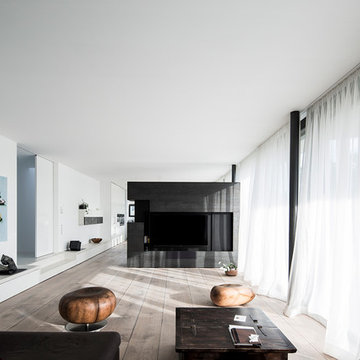
Design ideas for a large modern formal open concept living room in Frankfurt with white walls, medium hardwood floors, a corner fireplace, a plaster fireplace surround, a concealed tv and brown floor.
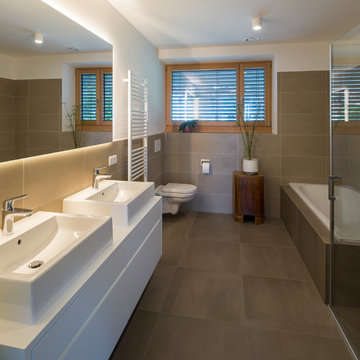
Modern master bathroom in Other with flat-panel cabinets, a drop-in tub, a corner shower, a wall-mount toilet, beige tile, white walls, a vessel sink, beige floor, a hinged shower door and white benchtops.
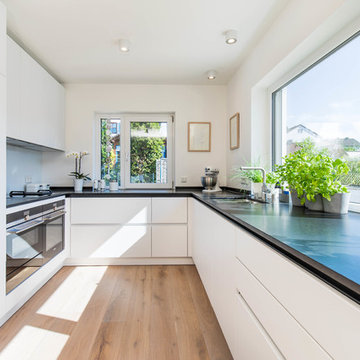
Moderne, weiße Küche mit viel Stauraum zum Essbereich
This is an example of a mid-sized modern u-shaped kitchen in Nuremberg with a drop-in sink, flat-panel cabinets, white cabinets, blue splashback, glass sheet splashback, black appliances, light hardwood floors, no island, beige floor and black benchtop.
This is an example of a mid-sized modern u-shaped kitchen in Nuremberg with a drop-in sink, flat-panel cabinets, white cabinets, blue splashback, glass sheet splashback, black appliances, light hardwood floors, no island, beige floor and black benchtop.
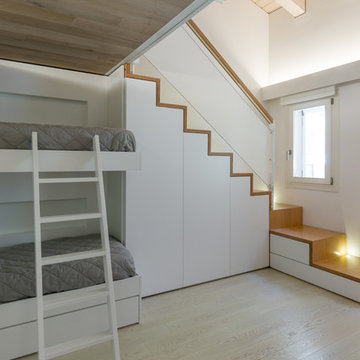
Mid-sized modern guest bedroom in Other with white walls, light hardwood floors and yellow floor.
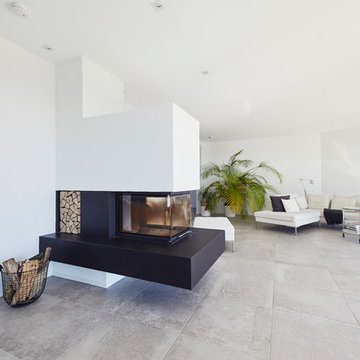
p.gwiazda PHOTOGRAPHIE
Inspiration for a mid-sized modern open concept family room in Essen with white walls, slate floors, a standard fireplace, a plaster fireplace surround and grey floor.
Inspiration for a mid-sized modern open concept family room in Essen with white walls, slate floors, a standard fireplace, a plaster fireplace surround and grey floor.
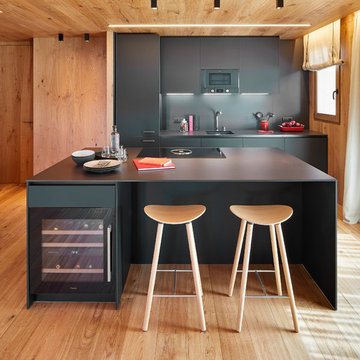
Jordi Miralles fotografia
Inspiration for a large modern galley eat-in kitchen in Barcelona with a single-bowl sink, flat-panel cabinets, black cabinets, limestone benchtops, black splashback, limestone splashback, stainless steel appliances, with island, black benchtop, light hardwood floors and beige floor.
Inspiration for a large modern galley eat-in kitchen in Barcelona with a single-bowl sink, flat-panel cabinets, black cabinets, limestone benchtops, black splashback, limestone splashback, stainless steel appliances, with island, black benchtop, light hardwood floors and beige floor.
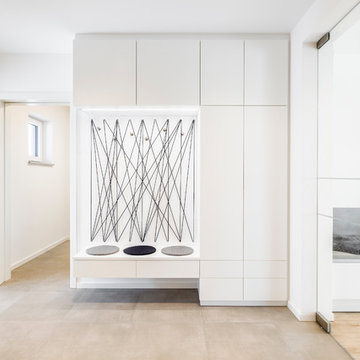
Aurora Bauträger GmbH
Design ideas for a mid-sized modern hallway in Other with white walls and beige floor.
Design ideas for a mid-sized modern hallway in Other with white walls and beige floor.
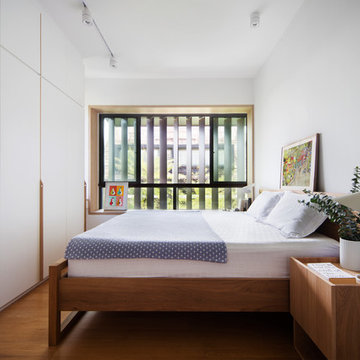
Design ideas for a modern master bedroom in Singapore with white walls, medium hardwood floors and brown floor.
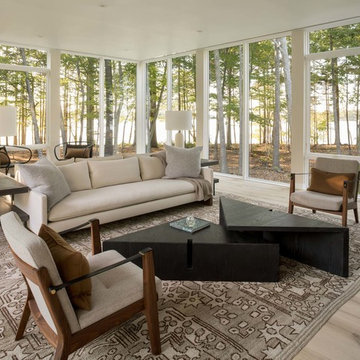
Photography: Trent Bell
Inspiration for a modern sunroom in Portland Maine with light hardwood floors, a standard ceiling and beige floor.
Inspiration for a modern sunroom in Portland Maine with light hardwood floors, a standard ceiling and beige floor.
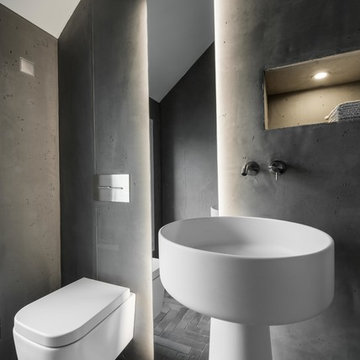
Das reduzierte Gäste-WC lebt von seinen horizontalen Linien in Form des langen Spiegels und des freistehenden Waschtisches aus Mineralwerkstoff.
ultramarin / frank jankowski fotografie, köln
Neutral Palettes 992 Modern Home Design Photos
1


















