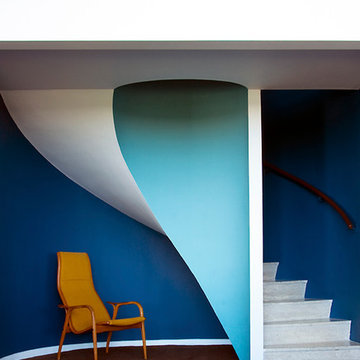Pops Of Color 335 Modern Home Design Photos
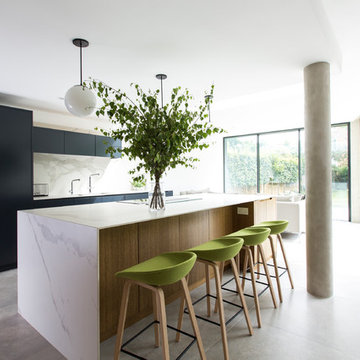
Modernist open plan kitchen
This is an example of an expansive modern galley open plan kitchen in London with flat-panel cabinets, black cabinets, marble benchtops, white splashback, marble splashback, concrete floors, with island, grey floor, an undermount sink and white benchtop.
This is an example of an expansive modern galley open plan kitchen in London with flat-panel cabinets, black cabinets, marble benchtops, white splashback, marble splashback, concrete floors, with island, grey floor, an undermount sink and white benchtop.
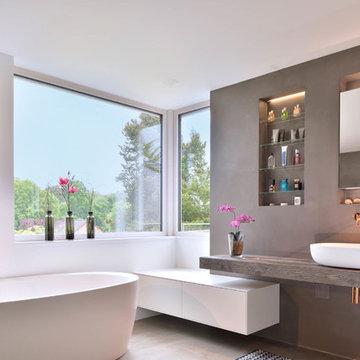
Design ideas for a mid-sized modern bathroom in Other with flat-panel cabinets, white cabinets, a freestanding tub, white walls, a vessel sink, wood benchtops, beige floor and brown benchtops.
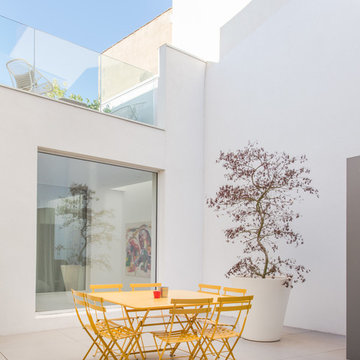
Jours & Nuits © 2017 Houzz
Design ideas for a mid-sized modern courtyard patio in Montpellier with tile and no cover.
Design ideas for a mid-sized modern courtyard patio in Montpellier with tile and no cover.
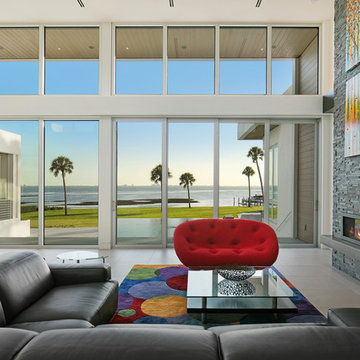
Ryan Gamma
Inspiration for a large modern open concept living room in Tampa with white walls, porcelain floors, a ribbon fireplace, a stone fireplace surround, grey floor and a wall-mounted tv.
Inspiration for a large modern open concept living room in Tampa with white walls, porcelain floors, a ribbon fireplace, a stone fireplace surround, grey floor and a wall-mounted tv.
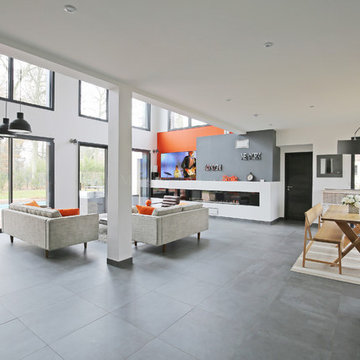
Inspiration for an expansive modern open concept living room in Paris with white walls, a ribbon fireplace, a wall-mounted tv and grey floor.
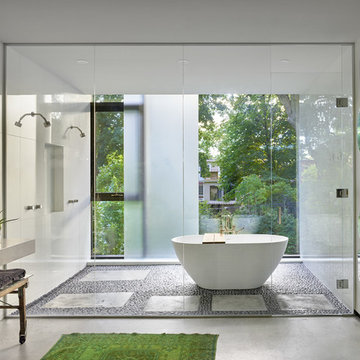
This is an example of a modern master bathroom in Toronto with a freestanding tub, an open shower, white walls, grey floor and a hinged shower door.
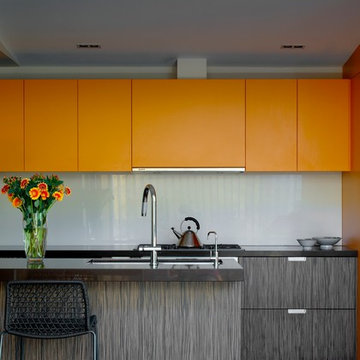
Modern kitchen in Sydney with flat-panel cabinets, orange cabinets and grey splashback.
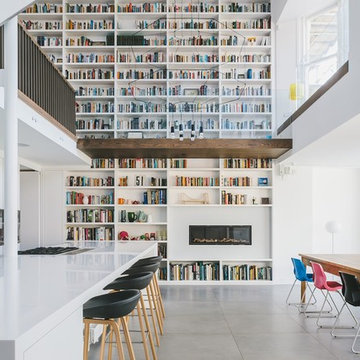
Brett Charles
Design ideas for a mid-sized modern eat-in kitchen in Other with flat-panel cabinets, white cabinets, with island, grey floor and white benchtop.
Design ideas for a mid-sized modern eat-in kitchen in Other with flat-panel cabinets, white cabinets, with island, grey floor and white benchtop.
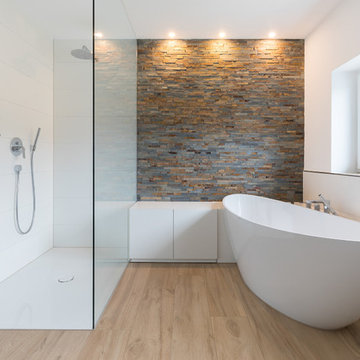
Auch im Bad wird Stauraum benötigt. Um der freistehenden Badewanne nicht die Show zu stehlen, wurden niedrige Stauraumschränke maßangefertigt. So entsteht genug Platz für Handtücher und außerdem eine Ablagefläche für Hygieneprodukte.
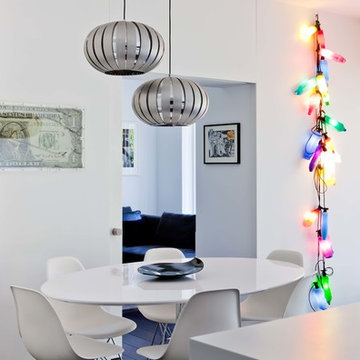
Inspiration for a small modern kitchen/dining combo in London with white walls, dark hardwood floors and brown floor.
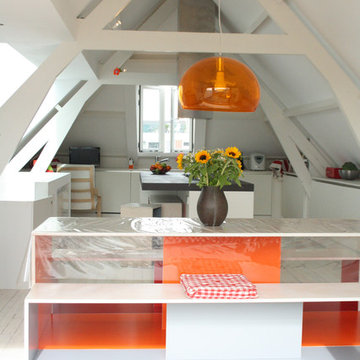
Holly Marder © 2012 Houzz
This is an example of a modern dining room in Amsterdam with white walls.
This is an example of a modern dining room in Amsterdam with white walls.
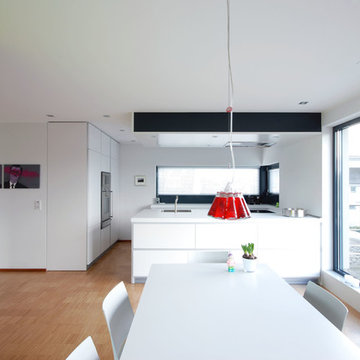
Unzen
Inspiration for a mid-sized modern u-shaped eat-in kitchen in Dusseldorf with flat-panel cabinets, white cabinets, laminate benchtops, white splashback, bamboo floors, a peninsula, beige floor, a drop-in sink, stainless steel appliances and white benchtop.
Inspiration for a mid-sized modern u-shaped eat-in kitchen in Dusseldorf with flat-panel cabinets, white cabinets, laminate benchtops, white splashback, bamboo floors, a peninsula, beige floor, a drop-in sink, stainless steel appliances and white benchtop.
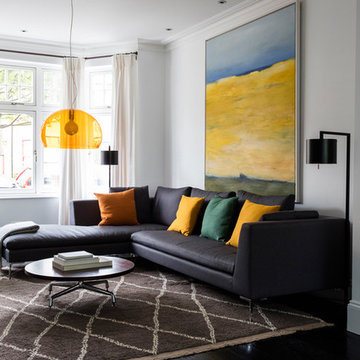
Photography by Ben Anders and Juliet Murphy
This is an example of a modern living room in London with white walls, dark hardwood floors and black floor.
This is an example of a modern living room in London with white walls, dark hardwood floors and black floor.
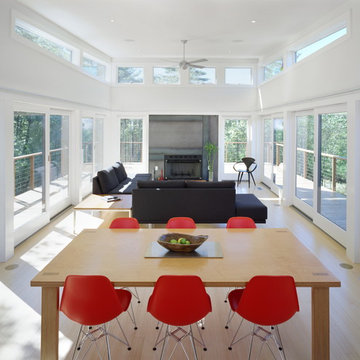
Located on a five-acre rocky outcrop, The Mountain Retreat trades in Manhattan skyscrapers and the scuttle of yellow cabs for sweeping views of the Catskill Mountains and hawks gliding on the thermals below. The client, who loves mountain biking and rock climbing, camped out on the hilltop during the siting of the house to determine the best spot, angle and orientation for his new escape. The resulting home is a retreat carefully crafted into its unique surroundings. The Mountain Retreat provides a unique and efficient 1,800 sf indoor and outdoor living and entertaining experience.
The finished house, sitting partially on concrete stilts, gives way to a striking display. Its angular lines, soaring height, and unique blend of warm cedar siding with cool gray concrete panels and glass are displayed to great advantage in the context of its rough mountaintop setting. The stilts act as supports for the great room above and, below, define the parking spaces for an uncluttered entry and carport. An enclosed staircase runs along the north side of the house. Sheathed inside and out with gray cement board panels, it leads from the ground floor entrance to the main living spaces, which exist in the treetops. Requiring the insertion of pylons, a well, and a septic tank, the rocky terrain of the immediate site had to be blasted. Rather than discarding the remnants, the rocks were scattered around the site. Used for outdoor seating and the entry pathway, the rock cover further emphasizes the relation and integration of the house into the natural backdrop.
The home’s butterfly roof channels rainwater to two custom metal scuppers, from which it cascades off onto thoughtfully placed boulders. The butterfly roof gives the great room and master bedroom a tall, sloped ceiling with light from above, while a suite of ground-room floors fit cozily below. An elevated cedar deck wraps around three sides of the great room, offering a full day of sunshine for deck lounging and for the entire room to be opened to the outdoors with ease.
Architects: Joseph Tanney, Robert Luntz
Project Architect: John Kim
Project Team: Jacob Moore
Manufacturer: Apex Homes, INC.
Engineer: Robert Silman Associates, P.C., Greg Sloditski
Contractor: JH Construction, INC.
Photographer: © Floto & Warner
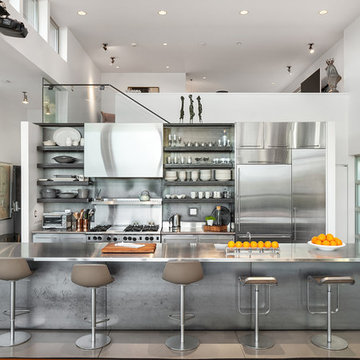
This is an example of an expansive modern galley open plan kitchen in Seattle with an integrated sink, flat-panel cabinets, stainless steel cabinets, stainless steel benchtops, metallic splashback, metal splashback, stainless steel appliances, concrete floors, with island, grey floor and grey benchtop.
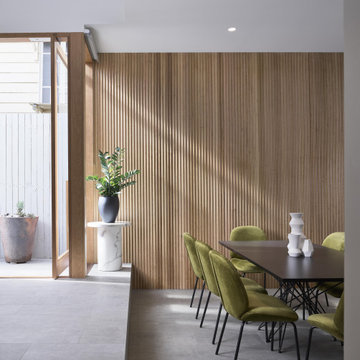
Design ideas for a modern open plan dining in Brisbane with grey floor.
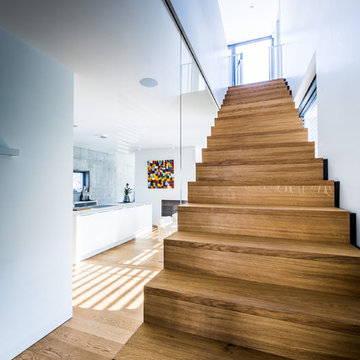
Mid-sized modern painted wood straight staircase in Dusseldorf with glass railing and painted wood risers.
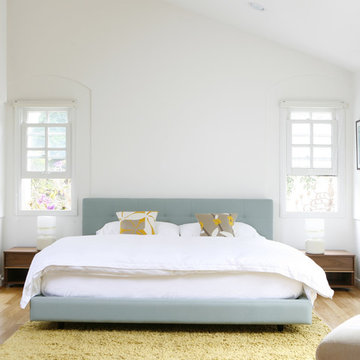
photography: Roel Kuiper ©2012
Inspiration for a modern master bedroom in Los Angeles with white walls and light hardwood floors.
Inspiration for a modern master bedroom in Los Angeles with white walls and light hardwood floors.
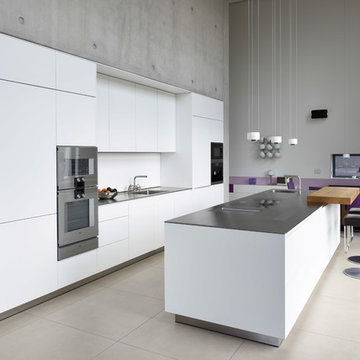
Privatarchiv Küche & Feuer GmbH
Photo of a modern eat-in kitchen in Bremen with a single-bowl sink, flat-panel cabinets, white cabinets, white splashback, stainless steel appliances, with island, beige floor and grey benchtop.
Photo of a modern eat-in kitchen in Bremen with a single-bowl sink, flat-panel cabinets, white cabinets, white splashback, stainless steel appliances, with island, beige floor and grey benchtop.
Pops Of Color 335 Modern Home Design Photos
1



















