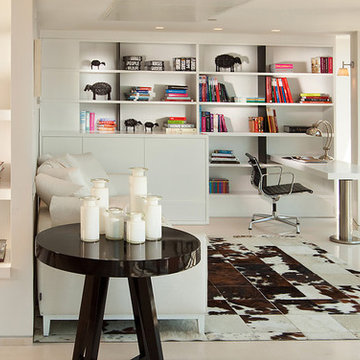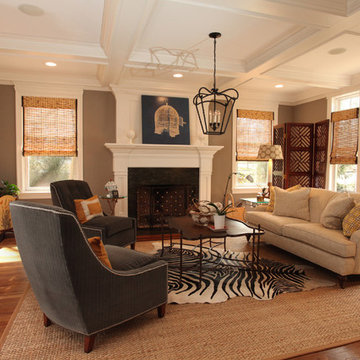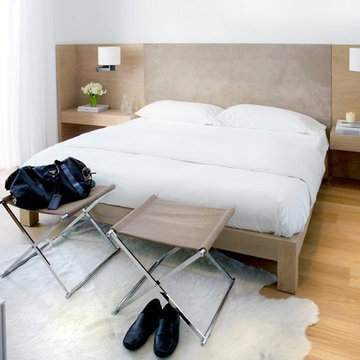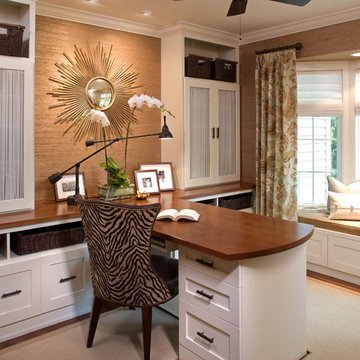Animal Prints 95 Modern Home Design Photos
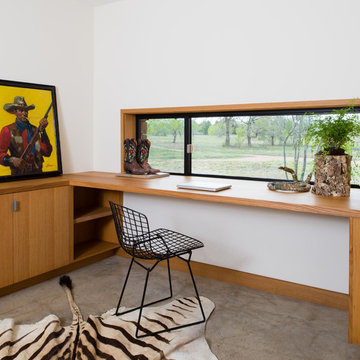
Home office at Big Tree Camp decorated in true Texas style. This home is designed to be an escape from the monotony of a hermetically-sealed life of an east coast family and allows them to re-connect with the outdoors.
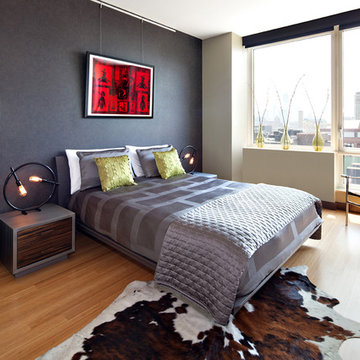
Donna Dotan Photography
Inspiration for a mid-sized modern bedroom in New York with grey walls and medium hardwood floors.
Inspiration for a mid-sized modern bedroom in New York with grey walls and medium hardwood floors.
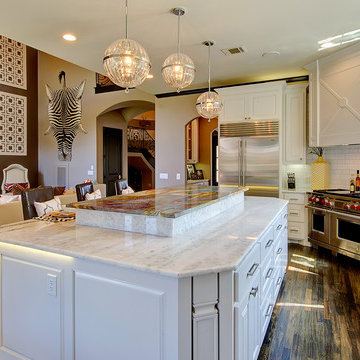
Photo 1 of 3: The kitchen in this home was another fun project. Our interior designer came up with the idea for an island with a raised serving bar in the center. Our customer selected "Blue Louise" for the raised section and white "Antartide" for the balance of the counter tops.The counter top is under-lit with LED strip lighting.
The vent hood cabinet features the same "circle and X" that appear in the front door and in the courtyard railing. The floor is hand-scraped oak hardwood. The cabinets that flank the kitchen sink have clear backs and fronts allowing the homeowner to view the motor court from the kitchen.
Interior Design by Elaine Williamson
Photo by Charles Lauersdorf - Imagery Intelligence
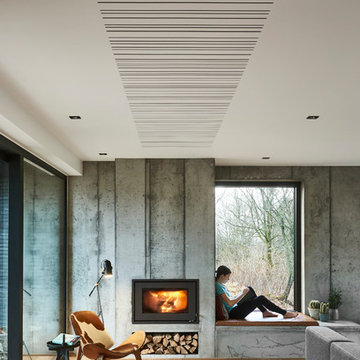
Jakob Lerche Fotografi
This is an example of a mid-sized modern formal living room in Aarhus with grey walls and medium hardwood floors.
This is an example of a mid-sized modern formal living room in Aarhus with grey walls and medium hardwood floors.
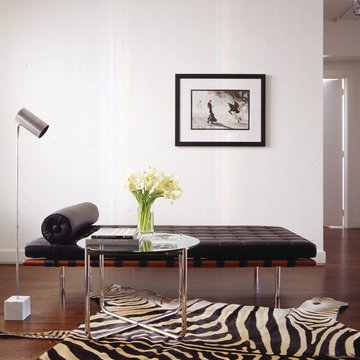
Photo of a large modern loft-style living room in New York with white walls and dark hardwood floors.
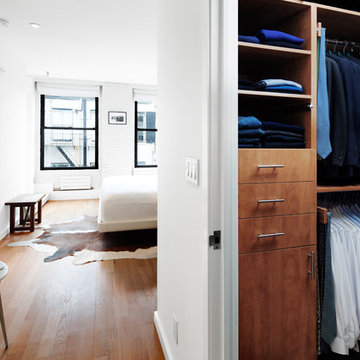
© Elk Studios/www.elkstudios.com
Modern storage and wardrobe in New York with medium hardwood floors.
Modern storage and wardrobe in New York with medium hardwood floors.
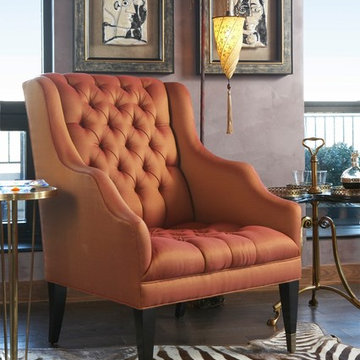
Living room vignette is grounded with a zebra rug and lit with the mood lighting of a Fortuny floor lap. Custom button tufted orange upholstered chair is flanked by original artwork etchings.
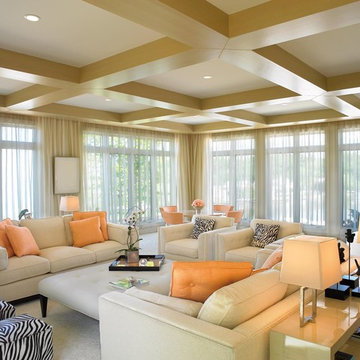
Jorge Castillo Designs, Inc. worked very closely with the Vail’s architect to create a contemporary home on top of the existing foundation. The end result was a bright and airy California style home with enough light to combat grey Ohio winters. We defined spaces within the open floor plan by implementing ceiling treatments, creating a well-planned lighting design, and adding other unique elements, including a floating staircase and aquarium.
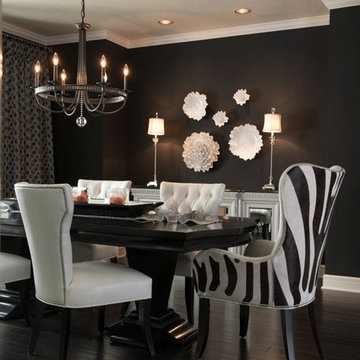
Black and white create a dramatic backdrop for intimate dinners.
Photographer: Matt Kocourek
Inspiration for a mid-sized modern separate dining room in Kansas City with black walls, dark hardwood floors, no fireplace and black floor.
Inspiration for a mid-sized modern separate dining room in Kansas City with black walls, dark hardwood floors, no fireplace and black floor.
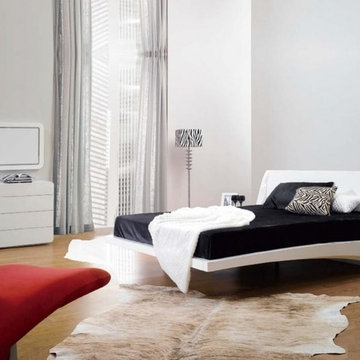
New York NYC Modern Platform Bed Dylan - $1,159.00
This platform bed has a unique "floating" effect to it which provides it with a modern feel. Made from finest materials on the market, it is durable and will last a long time.
Dimensions:
Queen Size Bed: W66" x D90" x H36.6".
King Size Bed: W82" x D90" x H36.6".
Nightstand: W23.4" x D15.6" x H15.7".
Dresser: W47.2" x D18.1" x H29.9".
Mirror: W47.2" x D1.4" x H23.6".
Chest: W26" x D15.1" x H46.5".
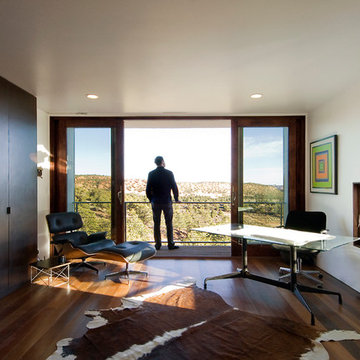
Imbue Design
Inspiration for a modern home office in Salt Lake City with white walls, dark hardwood floors and a freestanding desk.
Inspiration for a modern home office in Salt Lake City with white walls, dark hardwood floors and a freestanding desk.
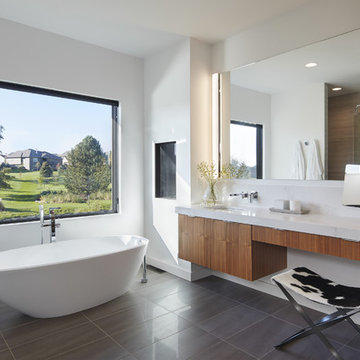
Corey Gaffer
Photo of a modern master bathroom in Minneapolis with flat-panel cabinets, medium wood cabinets, a freestanding tub, white walls, an undermount sink and grey floor.
Photo of a modern master bathroom in Minneapolis with flat-panel cabinets, medium wood cabinets, a freestanding tub, white walls, an undermount sink and grey floor.
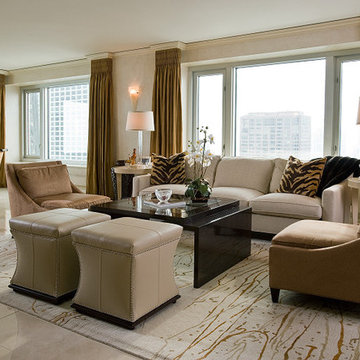
This condo rehab had a design/contractor team that worked together to reinterpret a couples taste after twenty years. All the baths and kitchen were remodeled along with many other architectural details. They had an existing Waterford crystal chandelier and a dining room set in bleached wood . Adding glass as a texture in lamps and sconces integrated the existing chandelier without matching style. We painted the dining room set chocolate brown to give it some richness and contrast against the light marble flooring. Drapery columns softened the space without interfering with the view. The color scheme was inspired by the coppery tone of the lace wood wall unit in the media room along with the crème marble and brown and cream kitchen cabinets. The couple’s travels to Africa inspired some of the animal prints and the wool and silk rug added the elegance to this upscale comfortable Chicago condo.
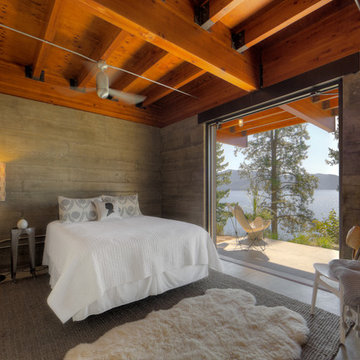
Photo: Shaun Cammack
The goal of the project was to create a modern log cabin on Coeur D’Alene Lake in North Idaho. Uptic Studios considered the combined occupancy of two families, providing separate spaces for privacy and common rooms that bring everyone together comfortably under one roof. The resulting 3,000-square-foot space nestles into the site overlooking the lake. A delicate balance of natural materials and custom amenities fill the interior spaces with stunning views of the lake from almost every angle.
The whole project was featured in Jan/Feb issue of Design Bureau Magazine.
See the story here:
http://www.wearedesignbureau.com/projects/cliff-family-robinson/
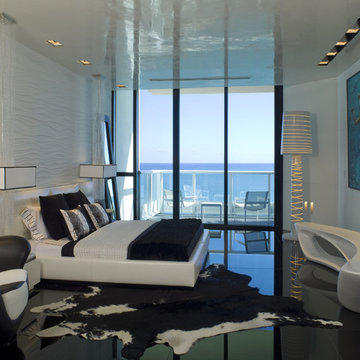
Photo shoot by professional photographer Ken Hayden
Inspiration for a modern bedroom in Miami with white walls, ceramic floors and black floor.
Inspiration for a modern bedroom in Miami with white walls, ceramic floors and black floor.
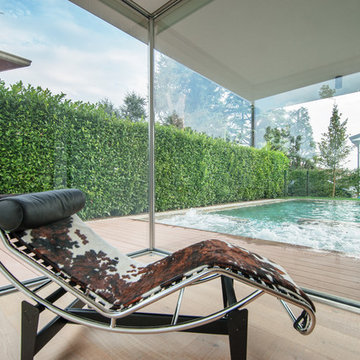
ph: Raffaella Fornasier
Mid-sized modern open concept family room in Venice with light hardwood floors.
Mid-sized modern open concept family room in Venice with light hardwood floors.
Animal Prints 95 Modern Home Design Photos
1



















