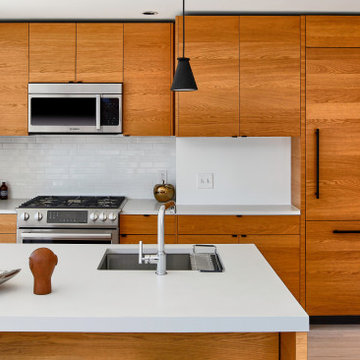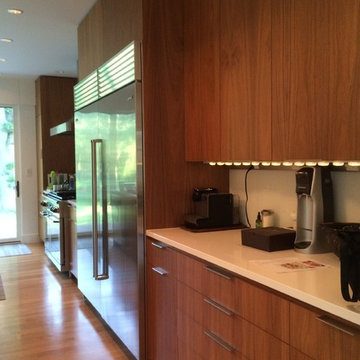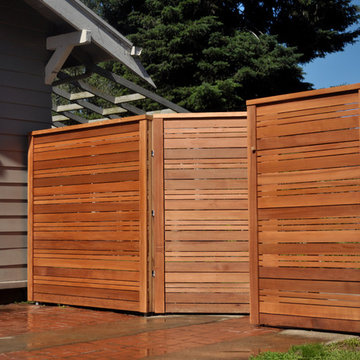18,745 Modern Home Design Photos
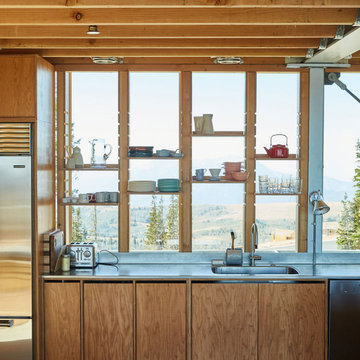
Photo of a modern kitchen in Salt Lake City with an undermount sink, medium wood cabinets, stainless steel benchtops, stainless steel appliances and concrete floors.
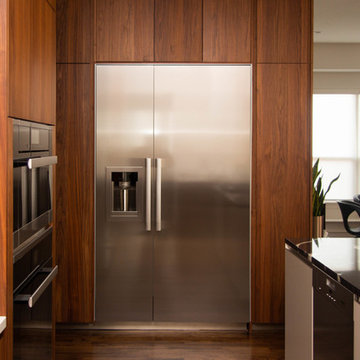
Beyond Interior Design
Dallas, TX 75204
Design ideas for a mid-sized modern u-shaped open plan kitchen in Dallas with an undermount sink, flat-panel cabinets, dark wood cabinets, white splashback, stainless steel appliances, dark hardwood floors, with island and brown floor.
Design ideas for a mid-sized modern u-shaped open plan kitchen in Dallas with an undermount sink, flat-panel cabinets, dark wood cabinets, white splashback, stainless steel appliances, dark hardwood floors, with island and brown floor.
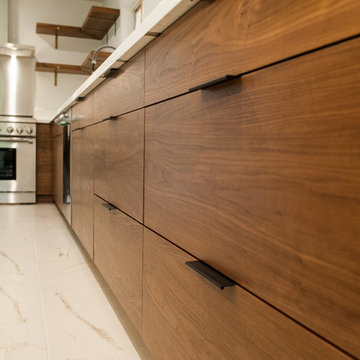
Mid-sized modern l-shaped eat-in kitchen in Houston with a single-bowl sink, flat-panel cabinets, dark wood cabinets, quartz benchtops, white splashback, stone slab splashback, stainless steel appliances, porcelain floors, no island, grey floor and white benchtop.
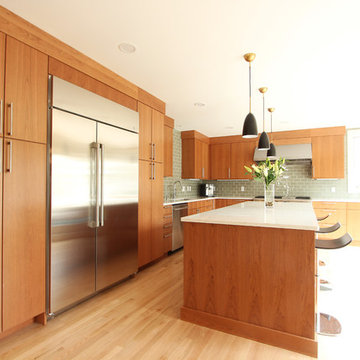
Mid-sized modern l-shaped separate kitchen in Other with an undermount sink, flat-panel cabinets, medium wood cabinets, quartz benchtops, green splashback, glass tile splashback, stainless steel appliances, medium hardwood floors, with island, brown floor and white benchtop.
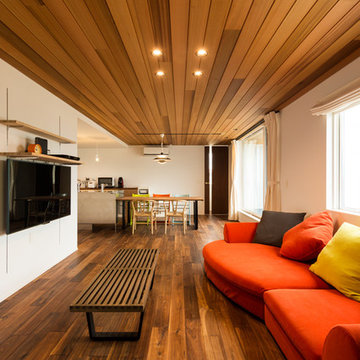
Photo of a modern open concept living room in Other with white walls, dark hardwood floors, a wall-mounted tv and brown floor.
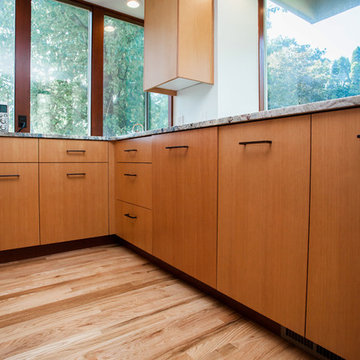
Whitney Lyons
Design ideas for a mid-sized modern u-shaped kitchen pantry in Portland with flat-panel cabinets, light wood cabinets, panelled appliances, an undermount sink, multi-coloured splashback, medium hardwood floors, no island, brown floor and multi-coloured benchtop.
Design ideas for a mid-sized modern u-shaped kitchen pantry in Portland with flat-panel cabinets, light wood cabinets, panelled appliances, an undermount sink, multi-coloured splashback, medium hardwood floors, no island, brown floor and multi-coloured benchtop.
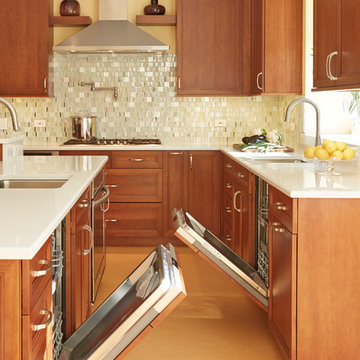
Kosher kitchen with two sinks and two dishwashers.
Design ideas for an expansive modern l-shaped eat-in kitchen in Chicago with a single-bowl sink, recessed-panel cabinets, medium wood cabinets, quartz benchtops, white splashback, glass tile splashback, stainless steel appliances and with island.
Design ideas for an expansive modern l-shaped eat-in kitchen in Chicago with a single-bowl sink, recessed-panel cabinets, medium wood cabinets, quartz benchtops, white splashback, glass tile splashback, stainless steel appliances and with island.
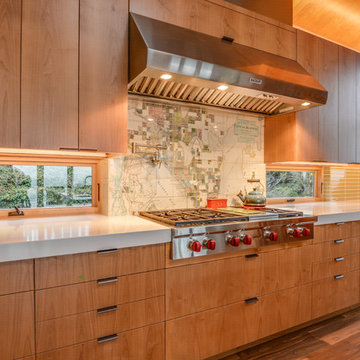
View of kitchen range and hood. A historic map of Seattle on custom glazed ceramic tile provides the backsplash. Valance lighting atop the upper cabinets highlights the alder plywood ceiling.
Jesse L. Young Phototography
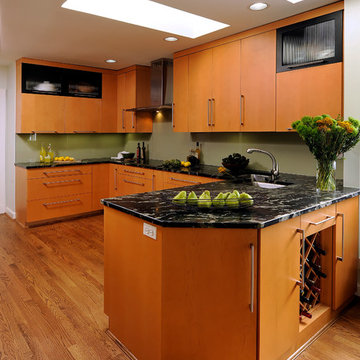
Washington, DC Modern Kitchen
#JenniferGilmer
http://www.gilmerkitchens.com/
Photography by Bob Narod
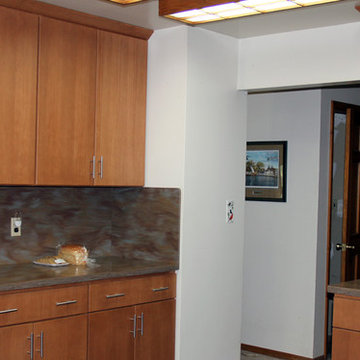
The Corian backsplash was a beautiful choice for this kitchen. By installing the Corian as a backsplash, it becomes a feature piece and the beautiful colors and movement are always on display. Photos taken by Aimee Fritzges
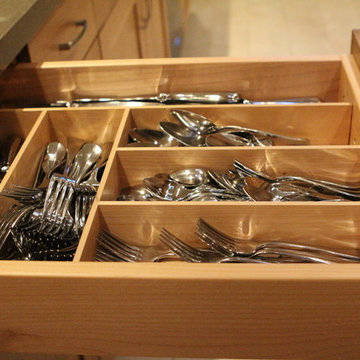
Design ideas for an expansive modern l-shaped eat-in kitchen in San Francisco with an undermount sink, shaker cabinets, medium wood cabinets, quartz benchtops, beige splashback, porcelain splashback, panelled appliances, porcelain floors and with island.
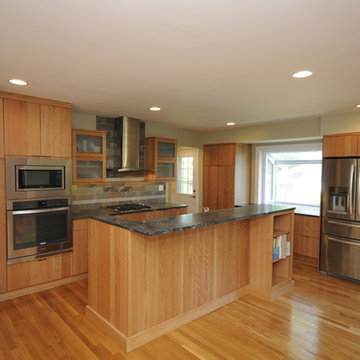
The main floor of this mid-century split level home was completely opened up when we removed the only two walls separating the kitchen from the family and dining rooms. The much needed update was taken to the next level with book-matched natural cherry slab door cabinets. The modern detailing was warmed up with natural slate tile on the backsplash and in the box window, as well as soapstone countertops.
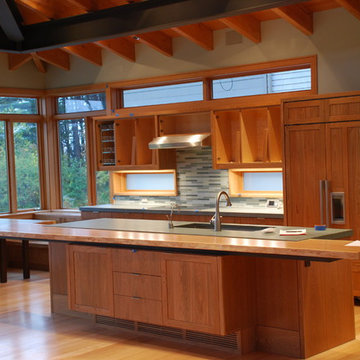
A new modern farmhouse has been created in Ipswich, Massachusetts, approximately 30 miles north of Boston. The new house overlooks a rolling landscape of wetlands and marshes, close to Crane Beach in Ipswich. The heart of the house is a freestanding living pavilion, with a soaring roof and an elevated stone terrace. The terrace provides views in all directions to the gentle, coastal landscape.
A cluster of smaller building pieces form the house, similar to farm compounds. The entry is marked by a 3-story tower, consisting of a pair of study spaces on the first two levels, and then a completely glazed viewing space on the top level. The entry itself is a glass space that separates the living pavilion from the bedroom wing. The living pavilion has a beautifully crafted wood roof structure, with exposed Douglas Fir beams and continuous high clerestory windows, which provide abundant natural light and ventilation. The living pavilion has primarily glass walls., with a continuous, elevated stone terrace outside. The roof forms a broad, 6-ft. overhang to provide outdoor space sheltered from sun and rain.
In addition to the viewing tower and the living pavilion, there are two more building pieces. First, the bedroom wing is a simple, 2-story linear volume, with the master bedroom at the view end. Below the master bedroom is a classic New England screened porch, with views in all directions. Second, the existing barn was retained and renovated to become an integral part of the new modern farmhouse compound.
Exterior and interior finishes are straightforward and simple. Exterior siding is either white cedar shingles or white cedar tongue-and-groove siding. Other exterior materials include metal roofing and stone terraces. Interior finishes consist of custom cherry cabinets, Vermont slate counters, quartersawn oak floors, and exposed Douglas fir framing in the living pavilion. The main stair has laser-cut steel railings, with a pattern evocative of the surrounding meadow grasses.
The house was designed to be highly energy-efficient and sustainable. Upon completion, the house was awarded the highest rating (5-Star +) by the Energy Star program. A combination of “active” and “passive” energy conservation strategies have been employed.
On the active side, a series of deep, drilled wells provide a groundsource geothermal heat exchange, reducing energy consumption for heating and cooling. Recently, a 13-kW solar power system with 40 photovoltaic panels has been installed. The solar system will meet over 30% of the electrical demand at the house. Since the back-up mechanical system is electric, the house uses no fossil fuels whatsoever. The garage is pre-wired for an electric car charging station.
In terms of passive strategies, the extensive amount of windows provides abundant natural light and reduces electric demand. Deep roof overhangs and built-in shades are used to reduce heat gain in summer months. During the winter, the lower sun angle is able to penetrate into living spaces and passively warm the concrete subfloor. Radiant floors provide constant heat with thermal mass in the floors. Exterior walls and roofs are insulated 30-40% greater than code requirements. Low VOC paints and stains have been used throughout the house. The high level of craft evident in the house reflects another key principle of sustainable design: build it well and make it last for many years!
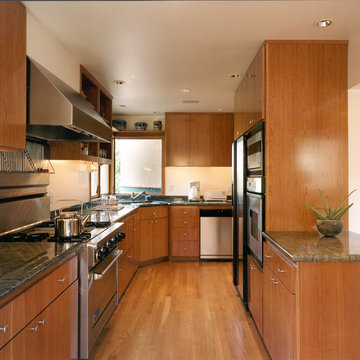
This is an example of a modern galley kitchen in Seattle with stainless steel appliances and granite benchtops.
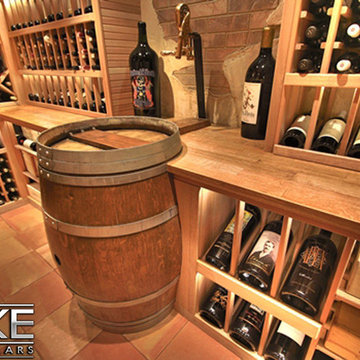
This Wonderful 2021 Bottle Wine Cellar is made from Mahogany.
Design ideas for a modern wine cellar in Seattle.
Design ideas for a modern wine cellar in Seattle.
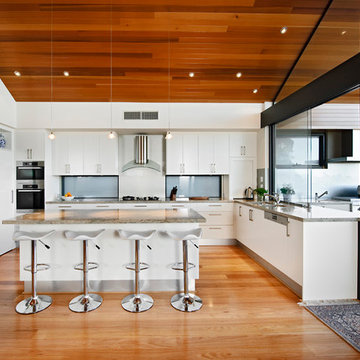
Large modern u-shaped eat-in kitchen in Perth with stainless steel appliances, a drop-in sink, flat-panel cabinets, white cabinets, quartz benchtops, medium hardwood floors and with island.
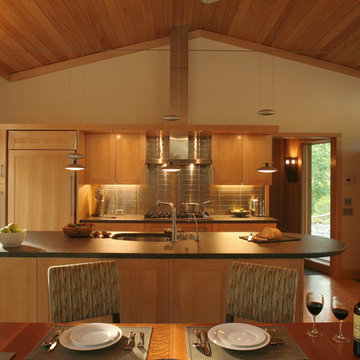
This mountain modern cabin is located in the mountains adjacent to an organic farm overlooking the South Toe River. The highest portion of the property offers stunning mountain views, however, the owners wanted to minimize the home’s visual impact on the surrounding hillsides. The house was located down slope and near a woodland edge which provides additional privacy and protection from strong northern winds.
18,745 Modern Home Design Photos
4



















