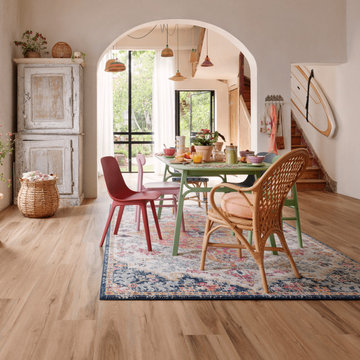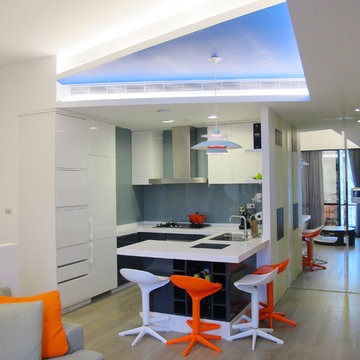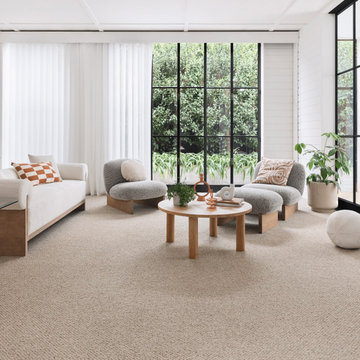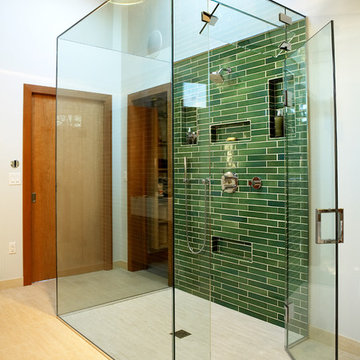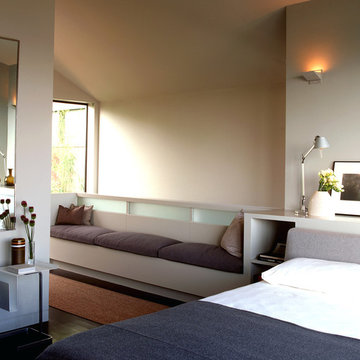363 Modern Home Design Photos
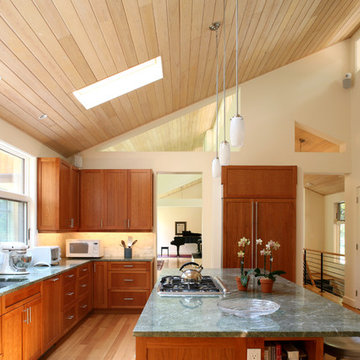
Anne Gummerson Photography
Inspiration for a modern kitchen in Baltimore with a single-bowl sink, shaker cabinets, medium wood cabinets, granite benchtops and panelled appliances.
Inspiration for a modern kitchen in Baltimore with a single-bowl sink, shaker cabinets, medium wood cabinets, granite benchtops and panelled appliances.
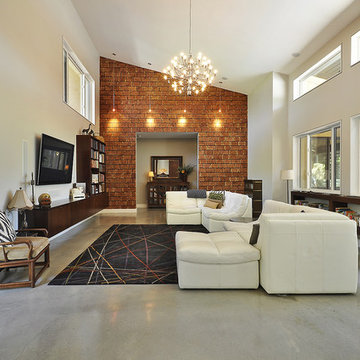
great room. looking from dining. feature wall - cedar post cross-sections.
Photo credit: Allison Cartwright, TwistArt LLC
Inspiration for a modern living room in Austin with beige walls and a wall-mounted tv.
Inspiration for a modern living room in Austin with beige walls and a wall-mounted tv.
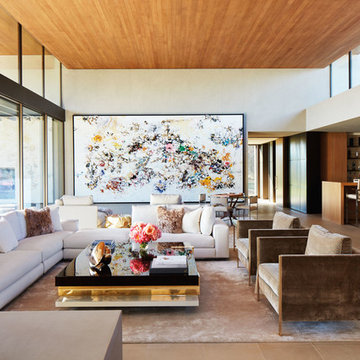
This 6,500-square-foot one-story vacation home overlooks a golf course with the San Jacinto mountain range beyond. The house has a light-colored material palette—limestone floors, bleached teak ceilings—and ample access to outdoor living areas.
Builder: Bradshaw Construction
Architect: Marmol Radziner
Interior Design: Sophie Harvey
Landscape: Madderlake Designs
Photography: Roger Davies
Find the right local pro for your project
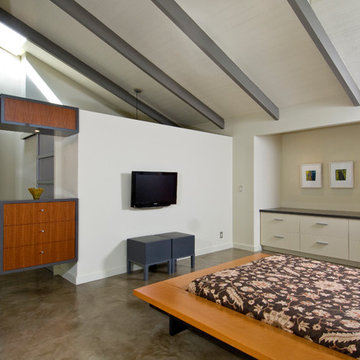
Photo of a modern bedroom in Hawaii with concrete floors and white walls.
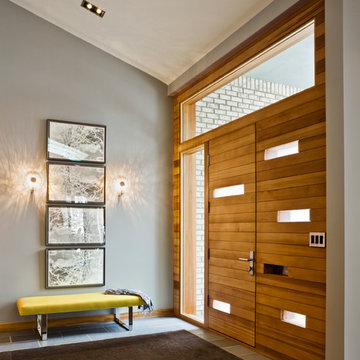
A dated 1980’s home became the perfect place for entertaining in style.
Stylish and inventive, this home is ideal for playing games in the living room while cooking and entertaining in the kitchen. An unusual mix of materials reflects the warmth and character of the organic modern design, including red birch cabinets, rare reclaimed wood details, rich Brazilian cherry floors and a soaring custom-built shiplap cedar entryway. High shelves accessed by a sliding library ladder provide art and book display areas overlooking the great room fireplace. A custom 12-foot folding door seamlessly integrates the eat-in kitchen with the three-season porch and deck for dining options galore. What could be better for year-round entertaining of family and friends? Call today to schedule an informational visit, tour, or portfolio review.
BUILDER: Streeter & Associates
ARCHITECT: Peterssen/Keller
INTERIOR: Eminent Interior Design
PHOTOGRAPHY: Paul Crosby Architectural Photography
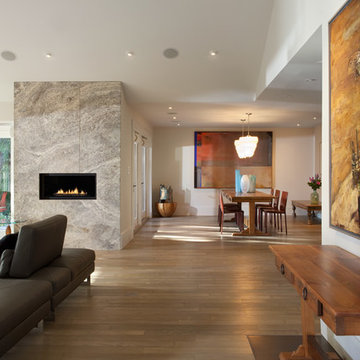
Designer: Architrix Studio
Photography: Ema Peter
Modern open concept living room in Vancouver with a ribbon fireplace.
Modern open concept living room in Vancouver with a ribbon fireplace.
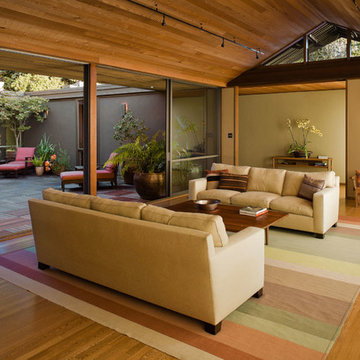
Indoor-outdoor courtyard, living room in mid-century-modern home. Living room with expansive views of the San Francisco Bay, with wood ceilings and floor to ceiling sliding doors. Courtyard with round dining table and wicker patio chairs, orange lounge chair and wood side table. Large potted plants on teak deck tiles in the Berkeley hills, California.
Reload the page to not see this specific ad anymore
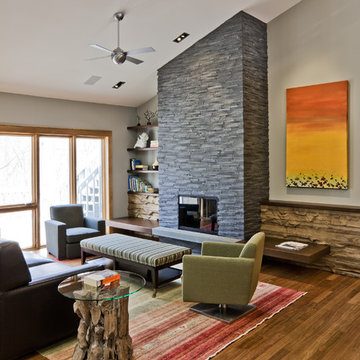
Paul Crosby Architectural Photography
Design ideas for a modern living room in Minneapolis with a stone fireplace surround.
Design ideas for a modern living room in Minneapolis with a stone fireplace surround.
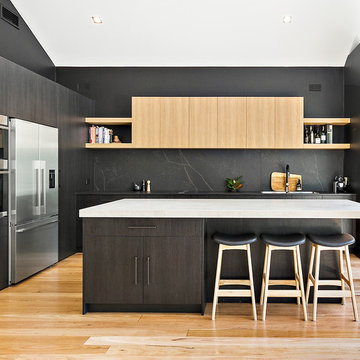
The existing kitchen was dated and did not offer sufficient and functional storage for a young family.
The colours and finishes specified created the contemporary / industrial feel the client was looking for and the earthy/ natural touches such as the timber shelves provide contrast and mirror the warmth of the flooring. Painting the back wall the same colour as the splash back and cabinetry, create a functional kitchen with a ‘wow’ factor.
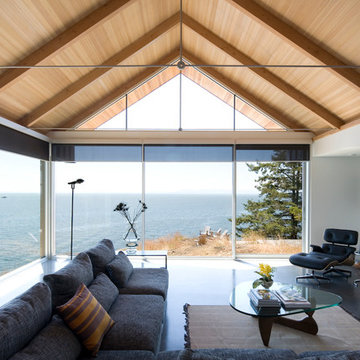
Architecture www.baiarchitects.com
interiors www.mbiinteriors.com
Photos Michael Boland
Modern living room in Vancouver with concrete floors.
Modern living room in Vancouver with concrete floors.
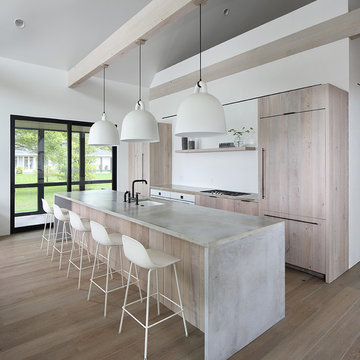
Modern galley kitchen in Milwaukee with light wood cabinets, concrete benchtops, with island, an undermount sink, flat-panel cabinets, panelled appliances, medium hardwood floors, brown floor and grey benchtop.
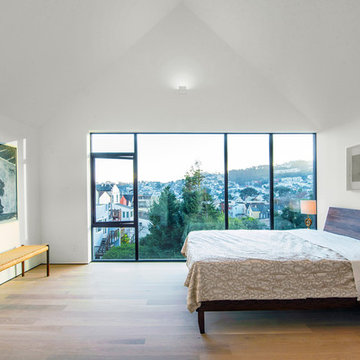
The floor plan of the upstairs was modified to create a spacious master bedroom in the rear to take advantage of the beautiful view. Alexander Jermyn Architecture, Robert Vente Photography.
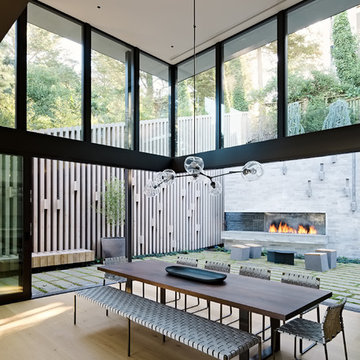
Joe Fletcher
Modern dining room in San Francisco with light hardwood floors and beige floor.
Modern dining room in San Francisco with light hardwood floors and beige floor.
Reload the page to not see this specific ad anymore
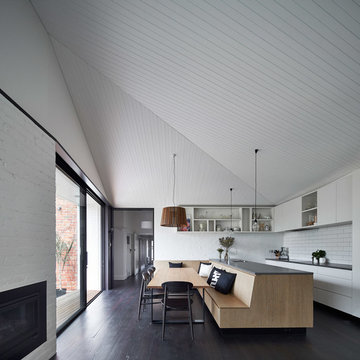
Design ideas for a modern kitchen/dining combo in Melbourne with white walls, dark hardwood floors, a standard fireplace and a brick fireplace surround.
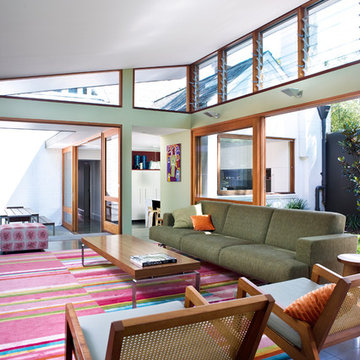
The living room pavilion is deliberately separated from the existing building by a central courtyard to create a private outdoor space that is accessed directly from the kitchen allowing solar access to the rear rooms of the original heritage-listed Victorian Regency residence.
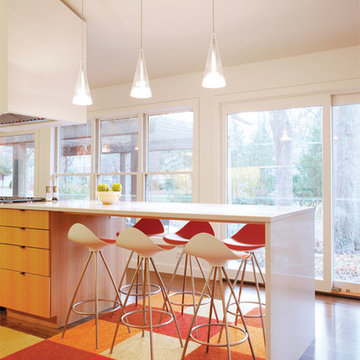
Ranch Lite is the second iteration of Hufft Projects’ renovation of a mid-century Ranch style house. Much like its predecessor, Modern with Ranch, Ranch Lite makes strong moves to open up and liberate a once compartmentalized interior.
The clients had an interest in central space in the home where all the functions could intermix. This was accomplished by demolishing the walls which created the once formal family room, living room, and kitchen. The result is an expansive and colorful interior.
As a focal point, a continuous band of custom casework anchors the center of the space. It serves to function as a bar, it houses kitchen cabinets, various storage needs and contains the living space’s entertainment center.
363 Modern Home Design Photos
Reload the page to not see this specific ad anymore
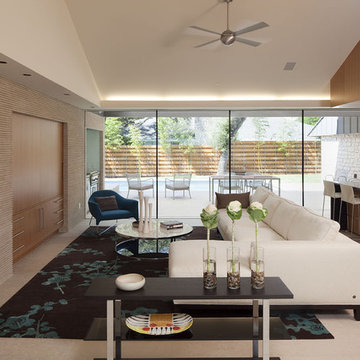
Paul Bardagjy Photography
This is an example of a modern open concept living room in Austin with beige walls.
This is an example of a modern open concept living room in Austin with beige walls.
1



















