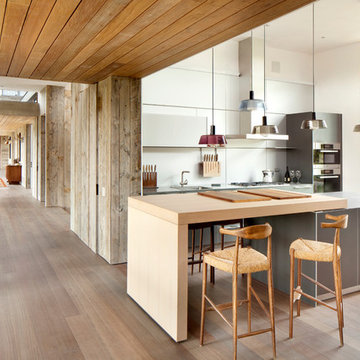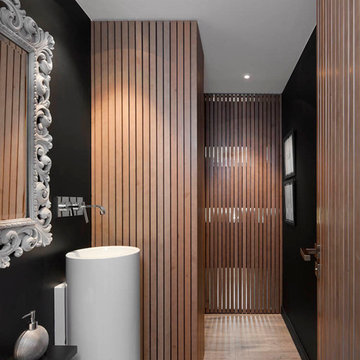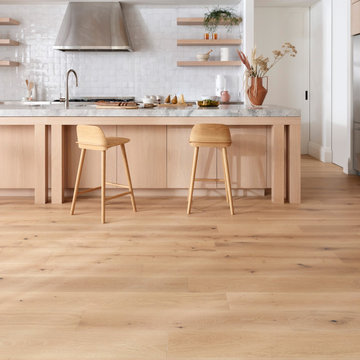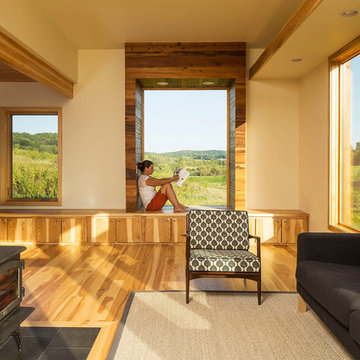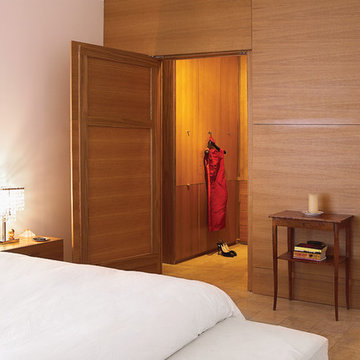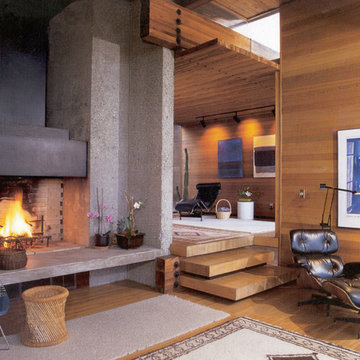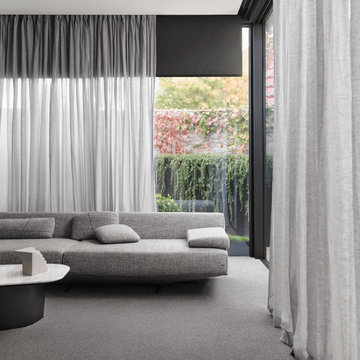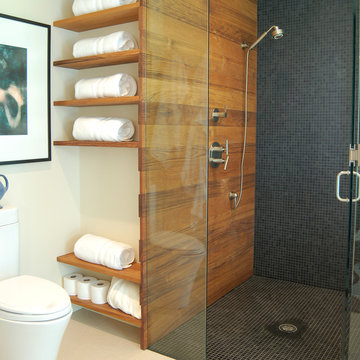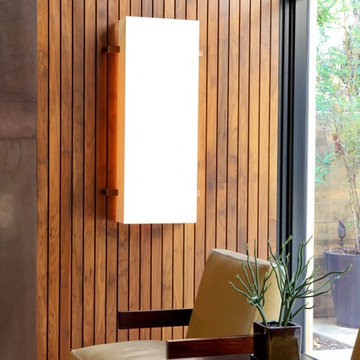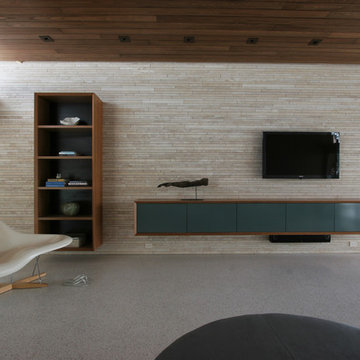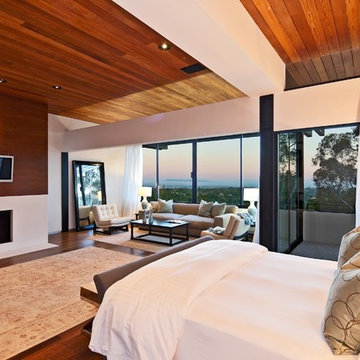361 Modern Home Design Photos
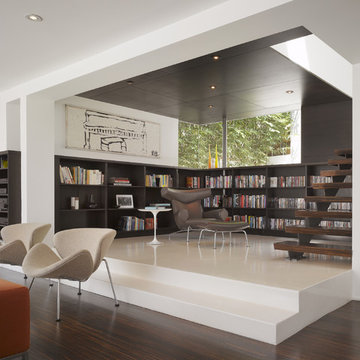
The library is a room within a room -- an effect that is enhanced by a material inversion; the living room has ebony, fired oak floors and a white ceiling, while the stepped up library has a white epoxy resin floor with an ebony oak ceiling.
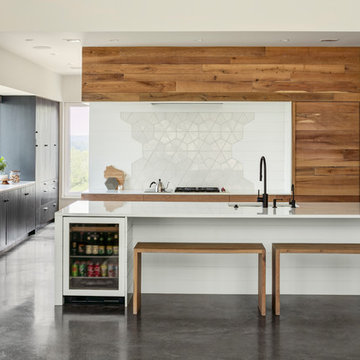
Photo of a modern l-shaped kitchen in Other with an undermount sink, flat-panel cabinets, medium wood cabinets, white splashback, black appliances, concrete floors, with island, grey floor and white benchtop.
Find the right local pro for your project
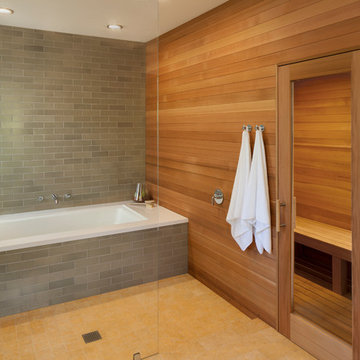
View of sauna, shower, bath tub area.
Photo of a large modern master bathroom in San Francisco with an alcove tub, a curbless shower, gray tile, subway tile, brown walls and ceramic floors.
Photo of a large modern master bathroom in San Francisco with an alcove tub, a curbless shower, gray tile, subway tile, brown walls and ceramic floors.
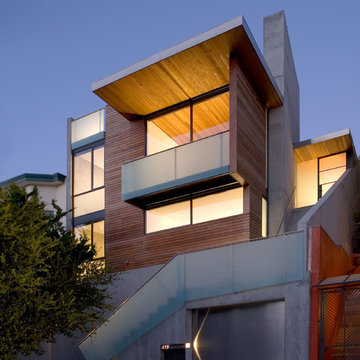
Photo credit: Ethan Kaplan
Inspiration for a large modern three-storey brown exterior in San Francisco with wood siding and a shed roof.
Inspiration for a large modern three-storey brown exterior in San Francisco with wood siding and a shed roof.
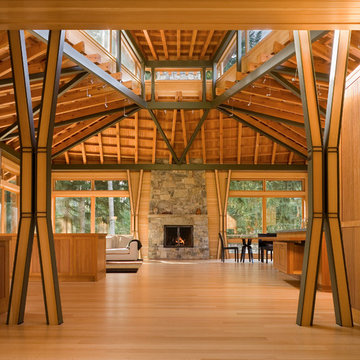
The Redmond Residence is located on a wooded hillside property about 20 miles east of Seattle. The 3.5-acre site has a quiet beauty, with large stands of fir and cedar. The house is a delicate structure of wood, steel, and glass perched on a stone plinth of Montana ledgestone. The stone plinth varies in height from 2-ft. on the uphill side to 15-ft. on the downhill side. The major elements of the house are a living pavilion and a long bedroom wing, separated by a glass entry space. The living pavilion is a dramatic space framed in steel with a “wood quilt” roof structure. A series of large north-facing clerestory windows create a soaring, 20-ft. high space, filled with natural light.
The interior of the house is highly crafted with many custom-designed fabrications, including complex, laser-cut steel railings, hand-blown glass lighting, bronze sink stand, miniature cherry shingle walls, textured mahogany/glass front door, and a number of custom-designed furniture pieces such as the cherry bed in the master bedroom. The dining area features an 8-ft. long custom bentwood mahogany table with a blackened steel base.
The house has many sustainable design features, such as the use of extensive clerestory windows to achieve natural lighting and cross ventilation, low VOC paints, linoleum flooring, 2x8 framing to achieve 42% higher insulation than conventional walls, cellulose insulation in lieu of fiberglass batts, radiant heating throughout the house, and natural stone exterior cladding.
Reload the page to not see this specific ad anymore
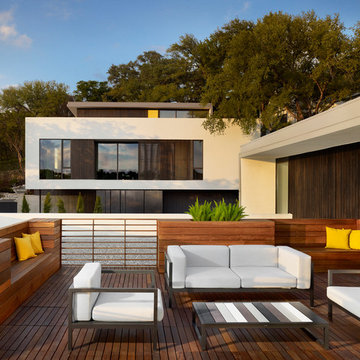
Architect: Alterstudio Architecture
Photography: Casey Dunn
Named 2013 Project of the Year in Builder Magazine's Builder's Choice Awards!
Photo of a large modern rooftop and rooftop deck in Austin with no cover.
Photo of a large modern rooftop and rooftop deck in Austin with no cover.
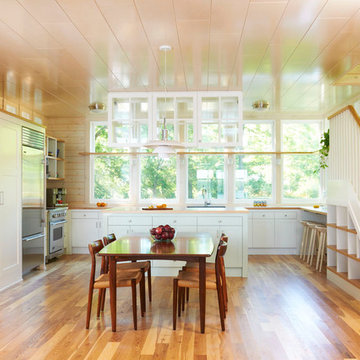
© Alyssa Lee Photography
Photo of a modern kitchen in Minneapolis with stainless steel appliances.
Photo of a modern kitchen in Minneapolis with stainless steel appliances.
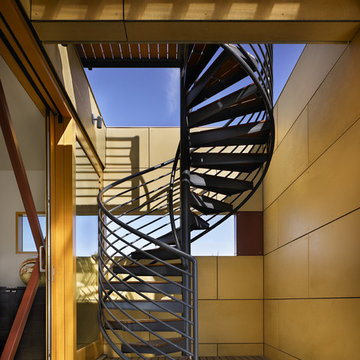
Photographer: Ben Benschneider www.benschneiderphoto.com
This is an example of a modern staircase in Seattle.
This is an example of a modern staircase in Seattle.
Reload the page to not see this specific ad anymore
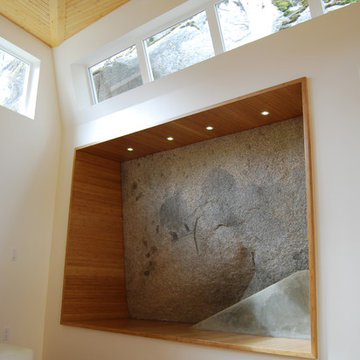
The natural granite rock bluff is enclosed inside the house to provide a sitting surface for playing guitar, hanging out, and watching movies.
Inspiration for an expansive modern open concept living room in Vancouver with bamboo floors and white walls.
Inspiration for an expansive modern open concept living room in Vancouver with bamboo floors and white walls.
361 Modern Home Design Photos
Reload the page to not see this specific ad anymore
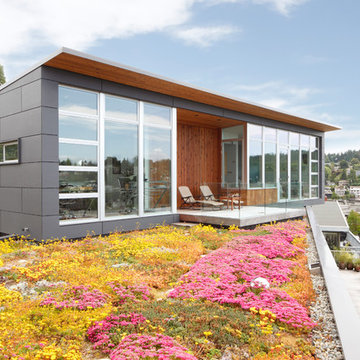
Alex Hayden
This is an example of a small modern one-storey grey exterior in Seattle with mixed siding and a shed roof.
This is an example of a small modern one-storey grey exterior in Seattle with mixed siding and a shed roof.
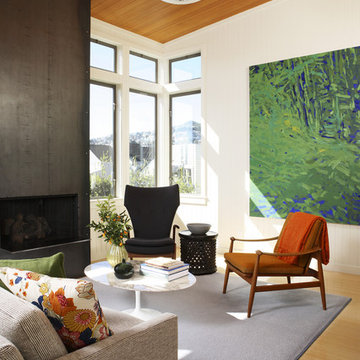
Photos Courtesy of Sharon Risedorph & Michelle Wilson (Sunset Books)
Photo of a modern living room in San Francisco with white walls.
Photo of a modern living room in San Francisco with white walls.
1



















