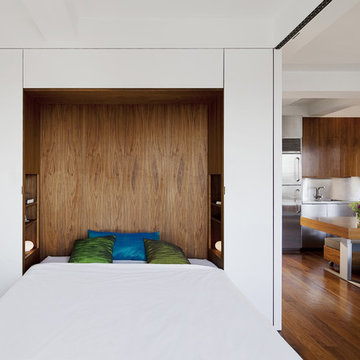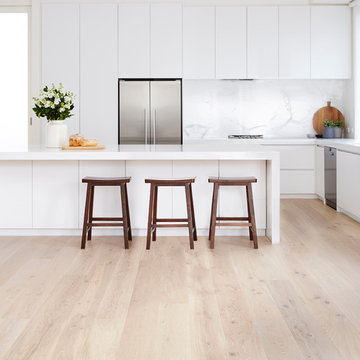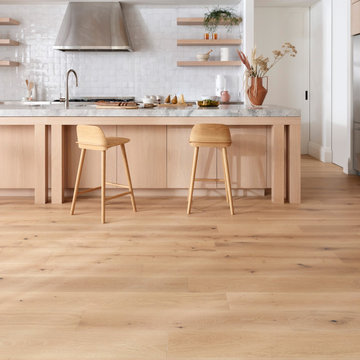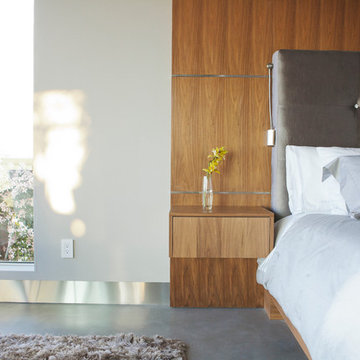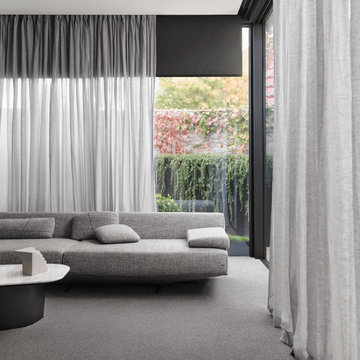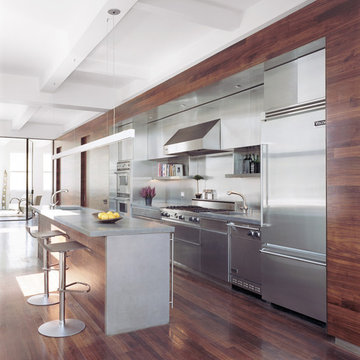202 Modern Home Design Photos
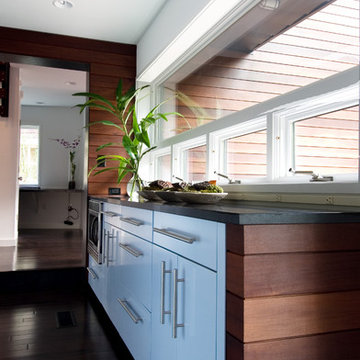
Photos by Casey Woods
Design ideas for a mid-sized modern separate kitchen in Austin with flat-panel cabinets, white cabinets, stainless steel appliances, soapstone benchtops and with island.
Design ideas for a mid-sized modern separate kitchen in Austin with flat-panel cabinets, white cabinets, stainless steel appliances, soapstone benchtops and with island.
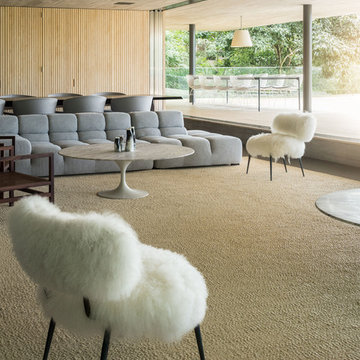
Accoya was used for all the superior decking and facades throughout the ‘Jungle House’ on Guarujá Beach. Accoya wood was also used for some of the interior paneling and room furniture as well as for unique MUXARABI joineries. This is a special type of joinery used by architects to enhance the aestetic design of a project as the joinery acts as a light filter providing varying projections of light throughout the day.
The architect chose not to apply any colour, leaving Accoya in its natural grey state therefore complimenting the beautiful surroundings of the project. Accoya was also chosen due to its incredible durability to withstand Brazil’s intense heat and humidity.
Credits as follows: Architectural Project – Studio mk27 (marcio kogan + samanta cafardo), Interior design – studio mk27 (márcio kogan + diana radomysler), Photos – fernando guerra (Photographer).
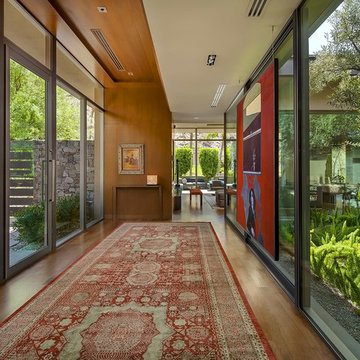
The foyer sets the tone for the home, refined yet welcoming, connected to the outdoors, and inspired by the art collection. The warm character of the wood paneling is complemented by the glass walls.
Photo credits: Michael Baxter
Find the right local pro for your project
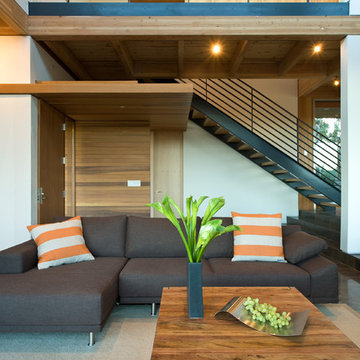
Russell Abraham
Inspiration for a mid-sized modern open concept living room in San Francisco with carpet and white walls.
Inspiration for a mid-sized modern open concept living room in San Francisco with carpet and white walls.
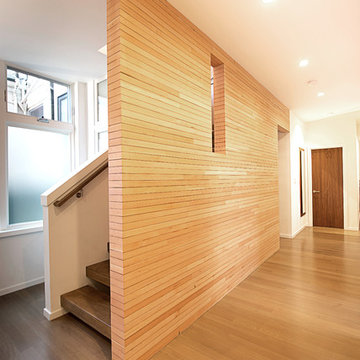
AT6 Architecture - Boor Bridges Architecture - Semco Engineering Inc. - Stephanie Jaeger Photography
Modern wood staircase in San Francisco with open risers.
Modern wood staircase in San Francisco with open risers.
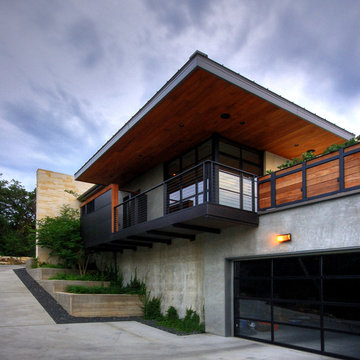
Nestled into sloping topography, the design of this home allows privacy from the street while providing unique vistas throughout the house and to the surrounding hill country and downtown skyline. Layering rooms with each other as well as circulation galleries, insures seclusion while allowing stunning downtown views. The owners' goals of creating a home with a contemporary flow and finish while providing a warm setting for daily life was accomplished through mixing warm natural finishes such as stained wood with gray tones in concrete and local limestone. The home's program also hinged around using both passive and active green features. Sustainable elements include geothermal heating/cooling, rainwater harvesting, spray foam insulation, high efficiency glazing, recessing lower spaces into the hillside on the west side, and roof/overhang design to provide passive solar coverage of walls and windows. The resulting design is a sustainably balanced, visually pleasing home which reflects the lifestyle and needs of the clients.
Photography by Adam Steiner
Reload the page to not see this specific ad anymore
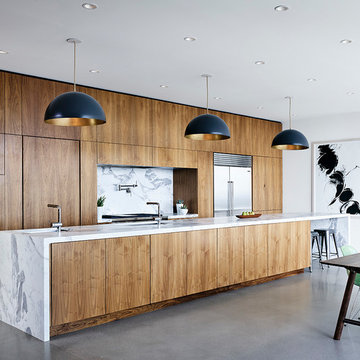
Casey Dunn
Design ideas for a modern open plan kitchen in Austin with an undermount sink, flat-panel cabinets, medium wood cabinets, marble benchtops, white splashback, stone slab splashback, stainless steel appliances, concrete floors, with island and grey floor.
Design ideas for a modern open plan kitchen in Austin with an undermount sink, flat-panel cabinets, medium wood cabinets, marble benchtops, white splashback, stone slab splashback, stainless steel appliances, concrete floors, with island and grey floor.
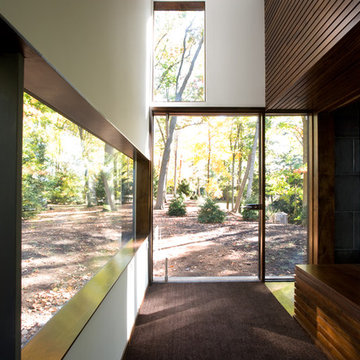
Elliott Kaufman Photography
Modern vestibule in New York with a single front door and a glass front door.
Modern vestibule in New York with a single front door and a glass front door.
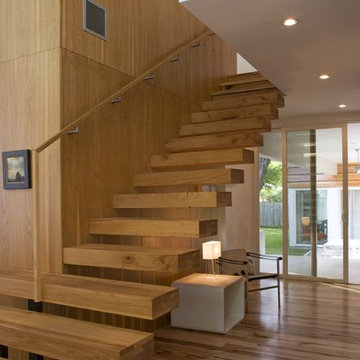
© Jacob Termansen Photography
Inspiration for a modern wood floating staircase in Austin with open risers and wood railing.
Inspiration for a modern wood floating staircase in Austin with open risers and wood railing.
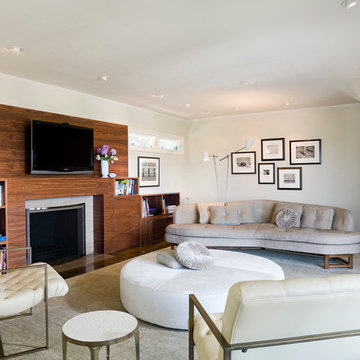
Glamorous eclectic update makes for a comfortable and inviting living room. Custom designed leather and brass armchairs, B & B ottoman and Edward Wormley corner sofa complete the mix. Custom built-ins with bookcase and storage in walnut. Wonderful vintage pieces to accent. Custom draperies and wool and silk area rug.
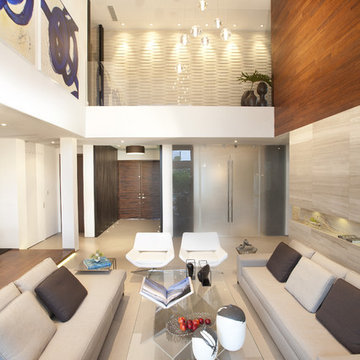
A young Mexican couple approached us to create a streamline modern and fresh home for their growing family. They expressed a desire for natural textures and finishes such as natural stone and a variety of woods to juxtapose against a clean linear white backdrop.
For the kid’s rooms we are staying within the modern and fresh feel of the house while bringing in pops of bright color such as lime green. We are looking to incorporate interactive features such as a chalkboard wall and fun unique kid size furniture.
The bathrooms are very linear and play with the concept of planes in the use of materials.They will be a study in contrasting and complementary textures established with tiles from resin inlaid with pebbles to a long porcelain tile that resembles wood grain.
This beautiful house is a 5 bedroom home located in Presidential Estates in Aventura, FL.
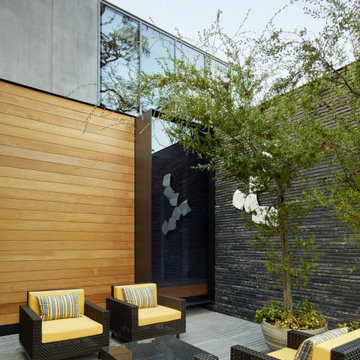
In contrast to the grounded brick volumes, the second floor is clad in stainless steel panels and oversized aluminum-framed windows. The lightness and openness of the second floor is nestled among the oak-tree canopies of the site.
(Photography by: Matthew Millman)
Reload the page to not see this specific ad anymore
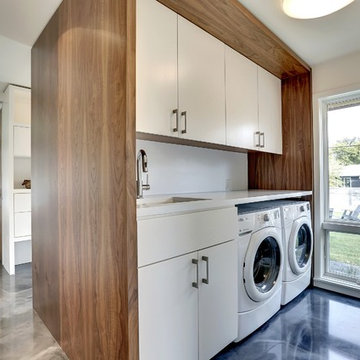
Photo of a modern galley laundry room in Minneapolis with flat-panel cabinets, white cabinets, white walls, a side-by-side washer and dryer, blue floor and white benchtop.
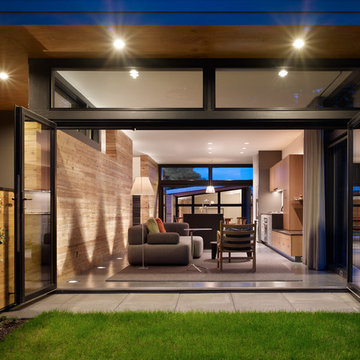
The Wall House was the Seattle Homes Magazine 2009 'Home of the Year'. It features full-width slide/fold doors and a continuous cedar-clad wall to provide a seamless connection between interior and exterior spaces.
photo: Ben Benschneider
![Vin de Garde Custom Wine Cellar (Modern Nek Rite Series) [Project 1]](https://st.hzcdn.com/fimgs/5b41bce50f68cfff_9021-w360-h360-b0-p0--.jpg)
This custom vin de garde modern wine cellar design uses our nek rite 2 series, which allows the collector to showcase their wine collection horizontally and show off the stunning labels. Mounted on wood brushed with one of vin de garde's custom finishes, this cellar is the perfect addition to this wine collector's home.
202 Modern Home Design Photos
Reload the page to not see this specific ad anymore
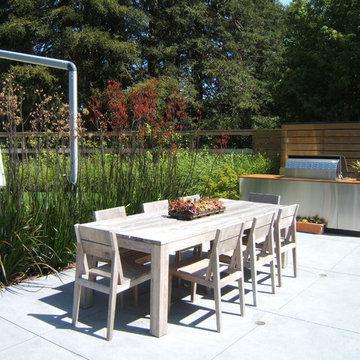
Jude Hellewell and Laura White
Inspiration for a modern patio in San Francisco with concrete slab and no cover.
Inspiration for a modern patio in San Francisco with concrete slab and no cover.
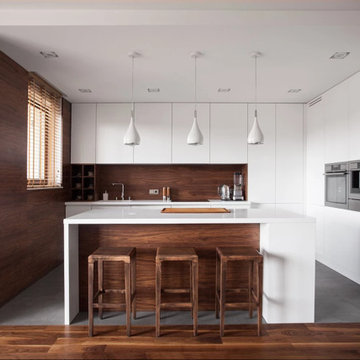
Mid-sized modern l-shaped kitchen in Los Angeles with flat-panel cabinets, white cabinets, timber splashback, stainless steel appliances, with island, an undermount sink, quartz benchtops, brown splashback, grey floor and white benchtop.
1



















