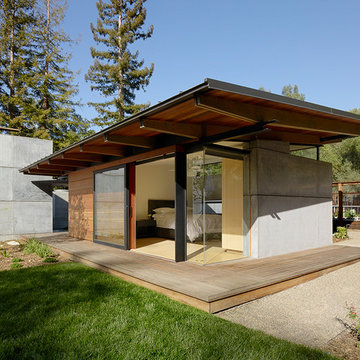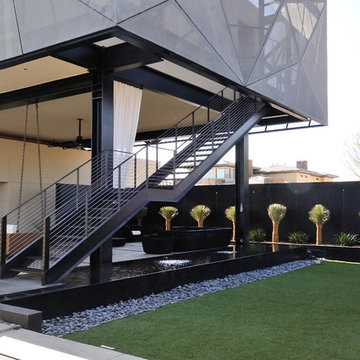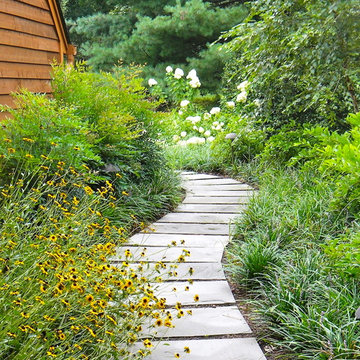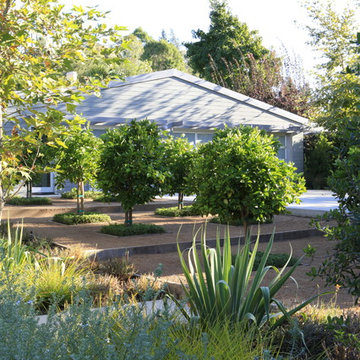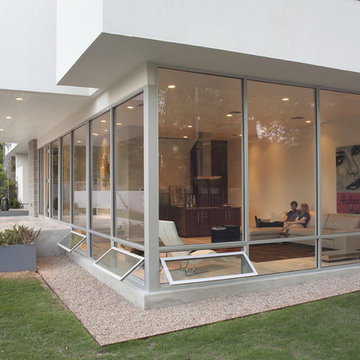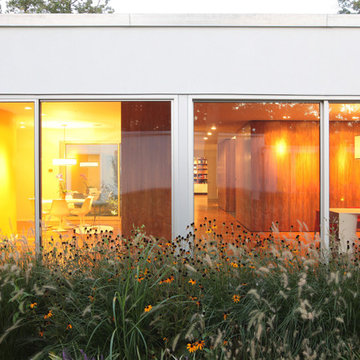620 Modern Home Design Photos
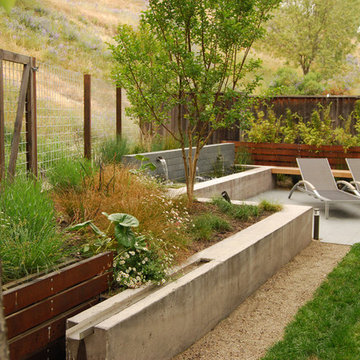
This small tract home backyard was transformed into a lively breathable garden. A new outdoor living room was created, with silver-grey brazilian slate flooring, and a smooth integral pewter colored concrete wall defining and retaining earth around it. A water feature is the backdrop to this outdoor room extending the flooring material (slate) into the vertical plane covering a wall that houses three playful stainless steel spouts that spill water into a large basin. Koi Fish, Gold fish and water plants bring a new mini ecosystem of life, and provide a focal point and meditational environment. The integral colored concrete wall begins at the main water feature and weaves to the south west corner of the yard where water once again emerges out of a 4” stainless steel channel; reinforcing the notion that this garden backs up against a natural spring. The stainless steel channel also provides children with an opportunity to safely play with water by floating toy boats down the channel. At the north eastern end of the integral colored concrete wall, a warm western red cedar bench extends perpendicular out from the water feature on the outside of the slate patio maximizing seating space in the limited size garden. Natural rusting Cor-ten steel fencing adds a layer of interest throughout the garden softening the 6’ high surrounding fencing and helping to carry the users eye from the ground plane up past the fence lines into the horizon; the cor-ten steel also acts as a ribbon, tie-ing the multiple spaces together in this garden. The plant palette uses grasses and rushes to further establish in the subconscious that a natural water source does exist. Planting was performed outside of the wire fence to connect the new landscape to the existing open space; this was successfully done by using perennials and grasses whose foliage matches that of the native hillside, blurring the boundary line of the garden and aesthetically extending the backyard up into the adjacent open space.
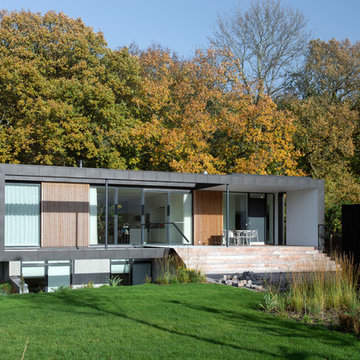
This is an example of a mid-sized modern two-storey concrete black exterior in Aarhus with a flat roof.
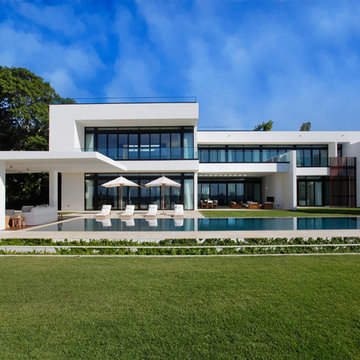
Coral Stone
Inspiration for a large modern two-storey white house exterior in Miami with a flat roof.
Inspiration for a large modern two-storey white house exterior in Miami with a flat roof.
Find the right local pro for your project
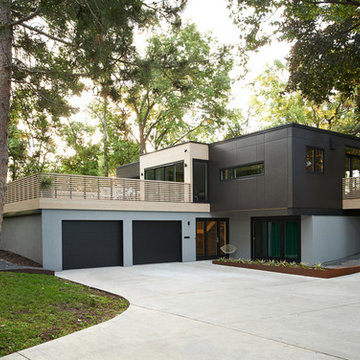
Exterior renovation to mid-century modern home. New composite cement board siding, cypress siding, railings, and soffits.
Photo: Chad Holder
Photo of a large modern two-storey exterior in Minneapolis with mixed siding and a flat roof.
Photo of a large modern two-storey exterior in Minneapolis with mixed siding and a flat roof.
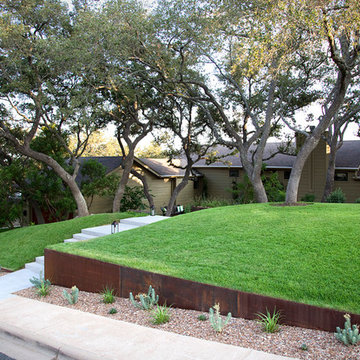
The view of Cat Mountain from the street really shows the privacy of the patios below. The long steel planters separate the lawn from the front beds and add direction to the entrance.
This photo was taken by Ryann Ford.
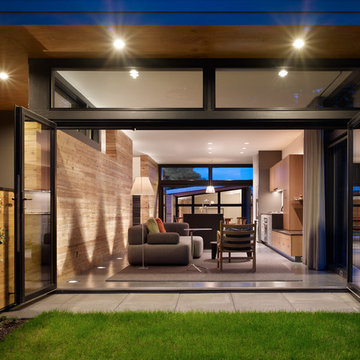
The Wall House was the Seattle Homes Magazine 2009 'Home of the Year'. It features full-width slide/fold doors and a continuous cedar-clad wall to provide a seamless connection between interior and exterior spaces.
photo: Ben Benschneider
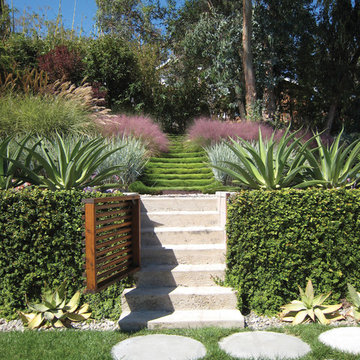
An axis through the hillside layers with korean grass steps above.
Photo of a mid-sized modern sloped full sun xeriscape for fall in Los Angeles with concrete pavers.
Photo of a mid-sized modern sloped full sun xeriscape for fall in Los Angeles with concrete pavers.
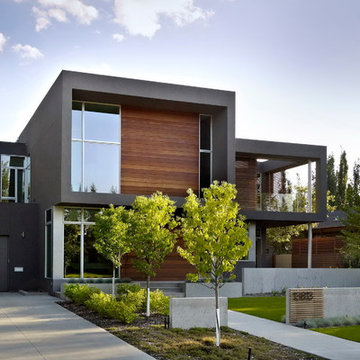
Project :: SD House
Design by :: www.thirdstone.ca
Photography: merle prosofsky
This is an example of a modern exterior in Edmonton with wood siding.
This is an example of a modern exterior in Edmonton with wood siding.
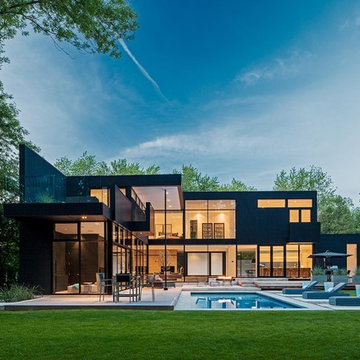
Ultra modern family home, photography by Peter A. Sellar © 2012 www.photoklik.com
This is an example of a large modern two-storey black exterior in Toronto.
This is an example of a large modern two-storey black exterior in Toronto.
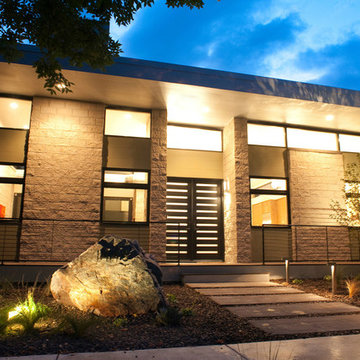
The Mid Century Modern inspired York Street Residence is located in the semi-urban neighborhood of Denver Colorado's Washington Park. Efficient use of space and strong outdoor connections were controlling factors in this design and build project by West Standard.
Integration of indoor and outdoor living areas, as well as separation of public and private spaces was accomplished by designing the home around a central courtyard. Bordered by both kitchen and living area, the 450sf courtyard blends indoor and outdoor space through a pair of 15' folding doors.
The Energy Star rated home is clad in split-face block and fiber cement board at the front with the remainder clad in Colorado Beetle Kill Pine.
Xeriscape landscaping was selected to complement the homes minimalist design and promote sustainability. The landscape design features indigenous low-maintenance plants that require no irrigation. The design also incorporates artificial turf in the courtyard and backyard.
Photo Credit: John Payne, johnpaynestudios.com
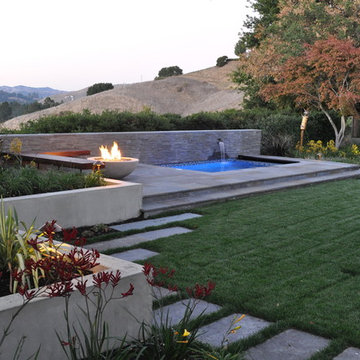
Fire pit and spa
Design ideas for a modern garden in San Francisco with a water feature.
Design ideas for a modern garden in San Francisco with a water feature.
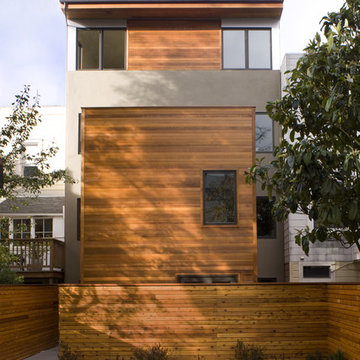
This is an example of a modern exterior in San Francisco with wood siding.
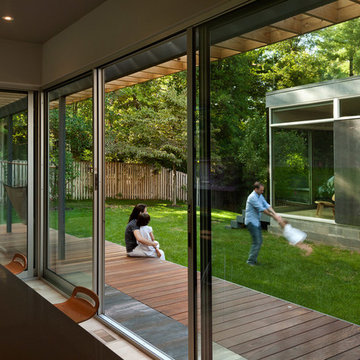
From KUBE Architecture:
"They [owners] wanted a house of openness and light, where their children could be free to explore and play independently, still within view of their parents. The solution was to create a courtyard house, with large sliding glass doors to bring the inside out and outside in."
Greg Powers Photography
Contractor: Housecraft
620 Modern Home Design Photos
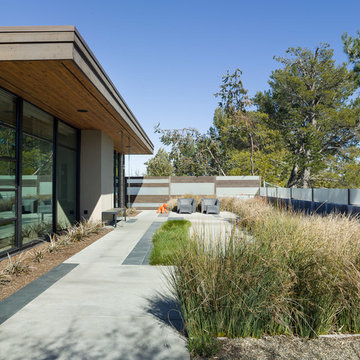
Burlingame Eichler Remodeling and Addition. Backyard area showing landscape design and large overhang.
Photographer: David Duncan Livingston
Best described as California modern, California Contemporary , San Francisco modern, Bay Area modern residential design, Sustainability and green design.
1



















