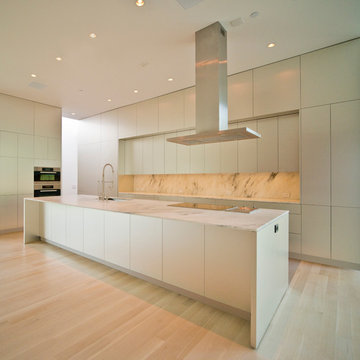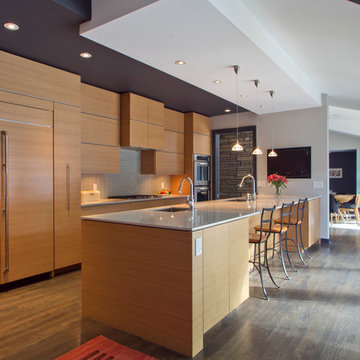512 Modern Home Design Photos

This Australian-inspired new construction was a successful collaboration between homeowner, architect, designer and builder. The home features a Henrybuilt kitchen, butler's pantry, private home office, guest suite, master suite, entry foyer with concealed entrances to the powder bathroom and coat closet, hidden play loft, and full front and back landscaping with swimming pool and pool house/ADU.
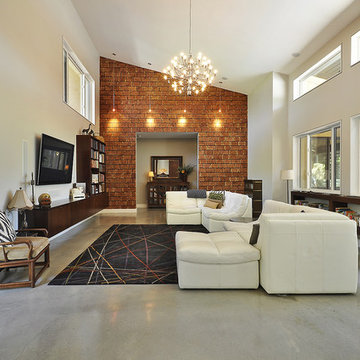
great room. looking from dining. feature wall - cedar post cross-sections.
Photo credit: Allison Cartwright, TwistArt LLC
Inspiration for a modern living room in Austin with beige walls and a wall-mounted tv.
Inspiration for a modern living room in Austin with beige walls and a wall-mounted tv.
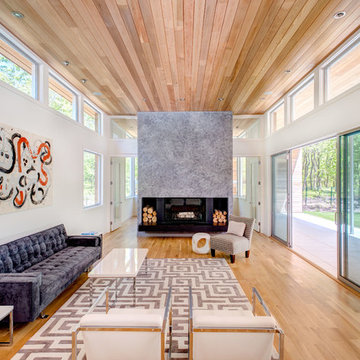
Edward Caruso
Large modern formal open concept living room in New York with white walls, light hardwood floors, a stone fireplace surround, a two-sided fireplace, no tv and beige floor.
Large modern formal open concept living room in New York with white walls, light hardwood floors, a stone fireplace surround, a two-sided fireplace, no tv and beige floor.
Find the right local pro for your project
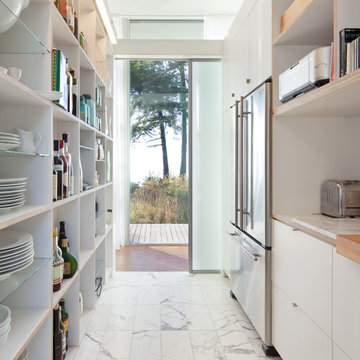
Sean Airhart
This is an example of a modern galley separate kitchen in Seattle with stainless steel appliances, marble floors, flat-panel cabinets, white cabinets, wood benchtops and no island.
This is an example of a modern galley separate kitchen in Seattle with stainless steel appliances, marble floors, flat-panel cabinets, white cabinets, wood benchtops and no island.
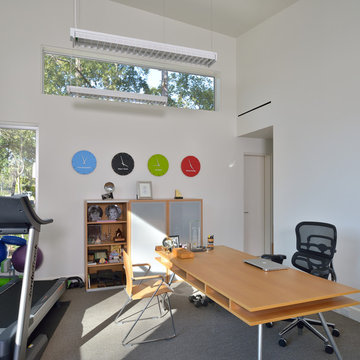
Remodeling and adding on to a classic pristine 1960’s ranch home is a challenging opportunity. Our clients were clear that their own sense of style should take precedence, but also wanted to honor the home’s spirit. Our solution left the original home as intact as possible and created a linear element that serves as a threshold from old to new. The steel “spine” fulfills the owners’ desire for a dynamic contemporary environment, and sets the tone for the addition. The original kidney pool retains its shape inside the new outline of a spacious rectangle. At the owner’s request each space has a “little surprise” or interesting detail.
Photographs by: Miro Dvorscak
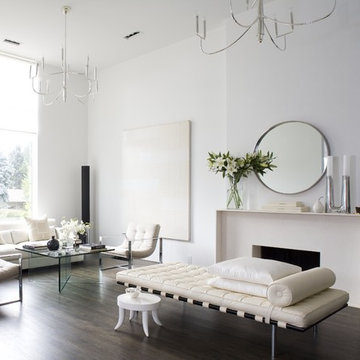
We transformed this 1950's ranch style house in Denver, Colorado into a beautiful minimalist home filled with stunning art.
Inspiration for a modern living room in Denver with white walls and dark hardwood floors.
Inspiration for a modern living room in Denver with white walls and dark hardwood floors.
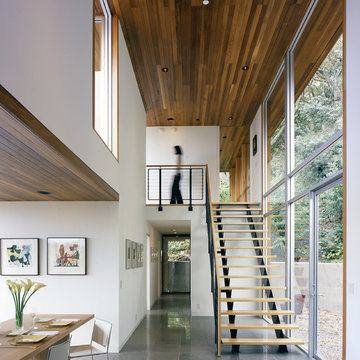
Cesar Rubio
Inspiration for a mid-sized modern wood straight staircase in San Francisco with open risers.
Inspiration for a mid-sized modern wood straight staircase in San Francisco with open risers.
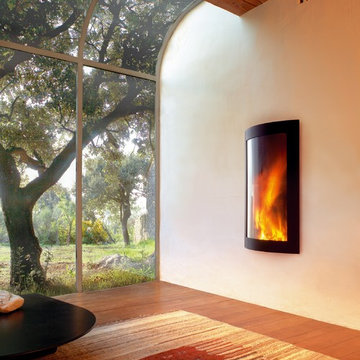
The quiet power of simplicity guides the design philosophy of these models. A refined screen of fire set into the wall. Varying heights to suit many ceiling heights and situations. The 860 and 1200 models can be converted to balanced flue appliances offering flexibility to suit any installation
860mm 9kw - 1200mm 11kw
1450mm 9kw - 2300 11kw
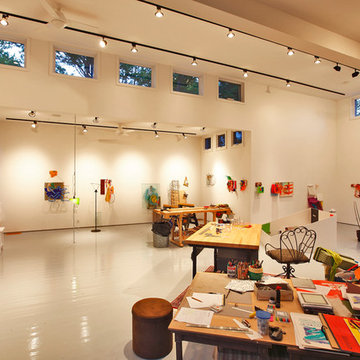
Olson Photographic, LLC
Design ideas for a modern home studio in Bridgeport with white walls, a freestanding desk and white floor.
Design ideas for a modern home studio in Bridgeport with white walls, a freestanding desk and white floor.
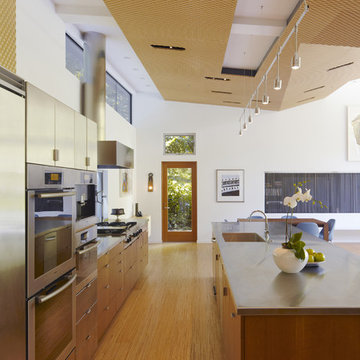
A view of the kitchen where the custom ceiling is cut out to provide a slot for the hanging track lighting.
Photo of a mid-sized modern open plan kitchen in San Francisco with an integrated sink, stainless steel benchtops, flat-panel cabinets, stainless steel appliances, medium wood cabinets, light hardwood floors and with island.
Photo of a mid-sized modern open plan kitchen in San Francisco with an integrated sink, stainless steel benchtops, flat-panel cabinets, stainless steel appliances, medium wood cabinets, light hardwood floors and with island.
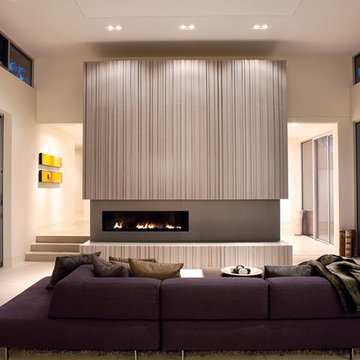
A grey-and-purple color scheme and bold-but-sleek design elements—such as the large fireplace—make this room elegant and comfortable. Fireplace: Spark Fires; Fireplace surround: Concreteworks Studio, Oakland. Architect: Matthew Mosey; Photo By: Mariko Reed by California Home + Design

Inspiration for a modern l-shaped kitchen in Melbourne with an undermount sink, flat-panel cabinets, light wood cabinets, black appliances, light hardwood floors, with island, beige floor and grey benchtop.
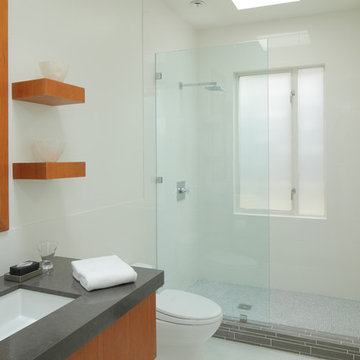
Photography: Jacob Elliott (www.jacobelliott.com)
Design ideas for a modern bathroom in San Francisco with an undermount sink.
Design ideas for a modern bathroom in San Francisco with an undermount sink.
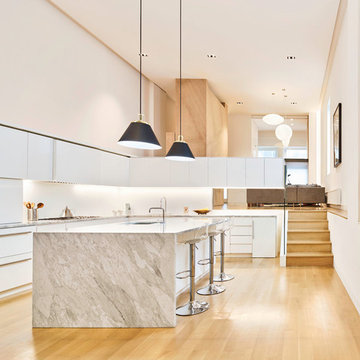
© Edward Caruso Photography
Architecture by Tacet Creations
Design ideas for a modern l-shaped kitchen in New York with flat-panel cabinets, white cabinets, white splashback, white appliances, light hardwood floors, with island, beige floor and white benchtop.
Design ideas for a modern l-shaped kitchen in New York with flat-panel cabinets, white cabinets, white splashback, white appliances, light hardwood floors, with island, beige floor and white benchtop.
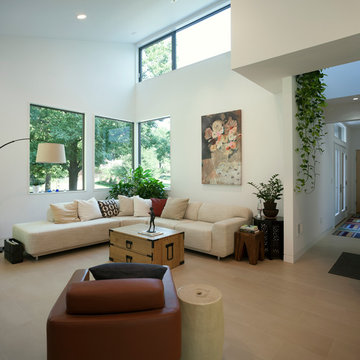
Layers of windows open up to the preserved, mature tree canopies and invite in ample amounts of natural light.
Photo credit: Michael Spillers
Photo of a modern living room in Kansas City with white walls.
Photo of a modern living room in Kansas City with white walls.
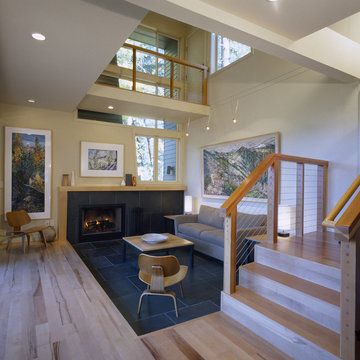
c. Five Design
Photo of a mid-sized modern living room in San Francisco with beige walls, a standard fireplace, no tv and black floor.
Photo of a mid-sized modern living room in San Francisco with beige walls, a standard fireplace, no tv and black floor.
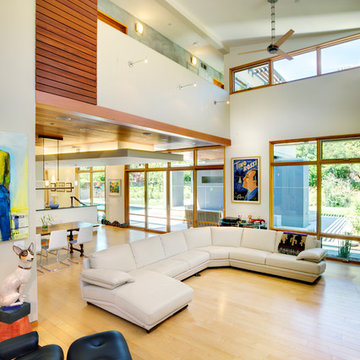
Architects: Sage Architecture
http://www.sagearchitecture.com
Architectural & Interior Design Photography by:
Dave Adams
http://www.daveadamsphotography.com
512 Modern Home Design Photos
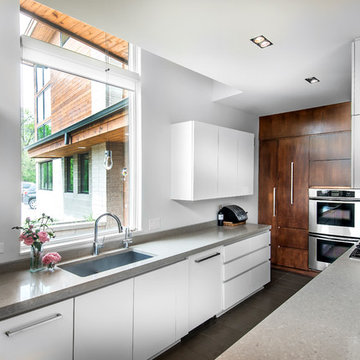
Mid-sized modern u-shaped open plan kitchen in Other with an undermount sink, flat-panel cabinets, white cabinets, stainless steel appliances, with island, granite benchtops, limestone floors and beige floor.
1



















