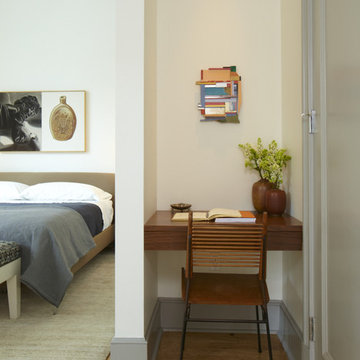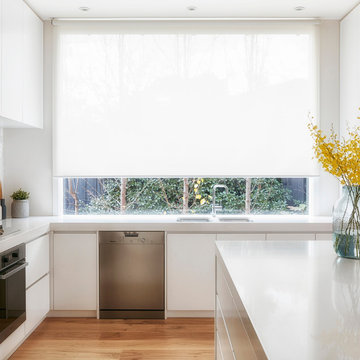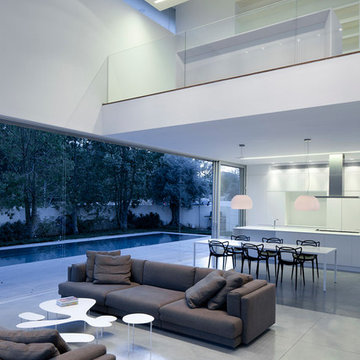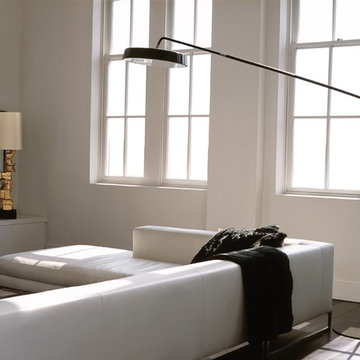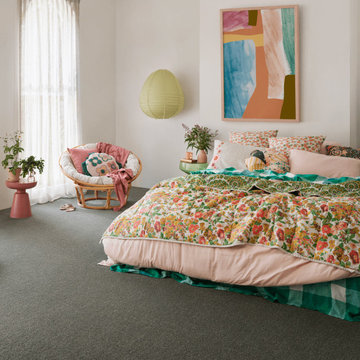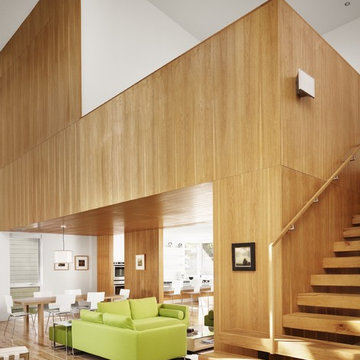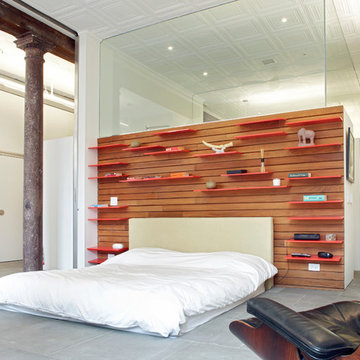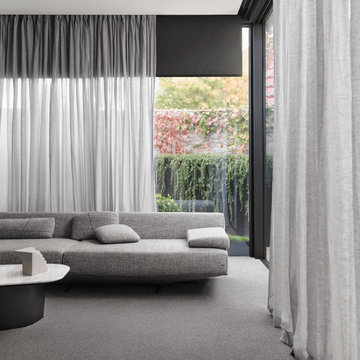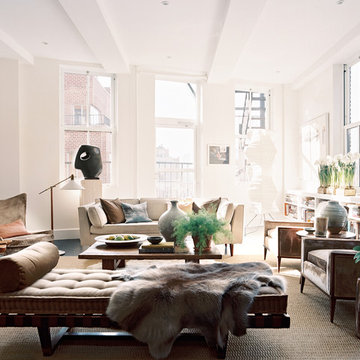214 Modern Home Design Photos
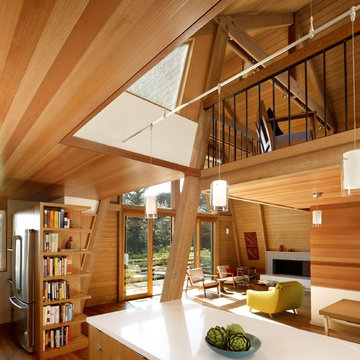
modern kitchen addition and living room/dining room remodel
photos: Cesar Rubio (www.cesarrubio.com)
This is an example of a modern open plan kitchen in San Francisco.
This is an example of a modern open plan kitchen in San Francisco.
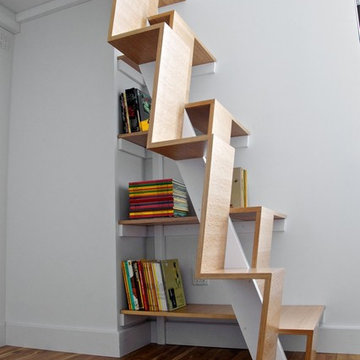
Two custom designed loft beds carefully integrated into the bedrooms of an apartment in a converted industrial building. The alternate tread stair was designed to be a perfect union of functionality, structure and form. With regard to functionality, the stair is comfortable, safe to climb, and spatially efficient; the open sides of the stair provide ample and well-placed grip locations. With regard to structure, the triangular geometry of the tread, riser and stringer allows for the tread and riser to be securely and elegantly fastened to a single, central, very minimal stringer.
Project team: Richard Goodstein, Joshua Yates
Contractor: Perfect Renovation, Brooklyn, NY
Millwork: cej design, Brooklyn, NY
Photography: Christopher Duff
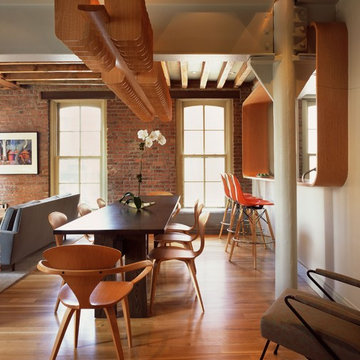
Design ideas for a modern open plan dining in New York with medium hardwood floors.
Find the right local pro for your project
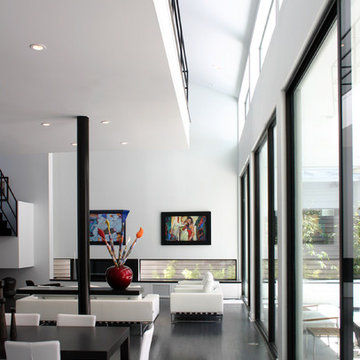
Inspiration for a modern living room in Houston with dark hardwood floors and black floor.
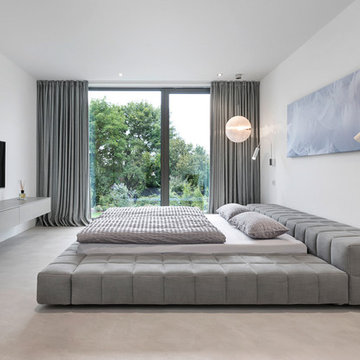
Design ideas for a large modern master bedroom in Nuremberg with white walls, carpet and no fireplace.
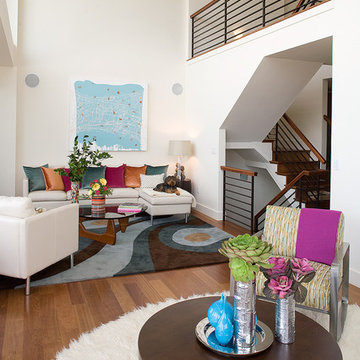
Double-height ceilinged living room. Divided into two seating and entertaining areas. White walls, white leather sectional, and colorful pillows in fuschia, copper, and teal.
Reload the page to not see this specific ad anymore
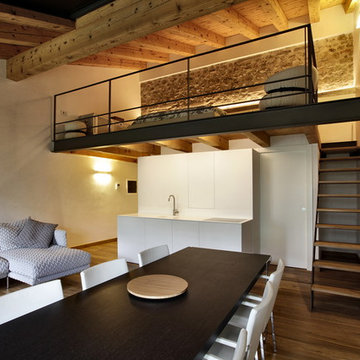
ELIA FALASCHI © 2013/2014
Inspiration for a modern living room in Venice with white walls and dark hardwood floors.
Inspiration for a modern living room in Venice with white walls and dark hardwood floors.
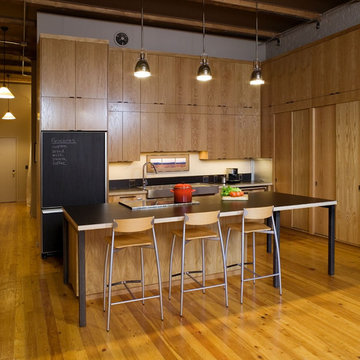
Architect: Carol Sundstrom, AIA
Contractor: Thomas Jacobson Construction, Inc.
Photography: © Dale Lang
Design ideas for a large modern l-shaped eat-in kitchen in Seattle with flat-panel cabinets, medium wood cabinets, panelled appliances, a farmhouse sink, solid surface benchtops, beige splashback, light hardwood floors and with island.
Design ideas for a large modern l-shaped eat-in kitchen in Seattle with flat-panel cabinets, medium wood cabinets, panelled appliances, a farmhouse sink, solid surface benchtops, beige splashback, light hardwood floors and with island.
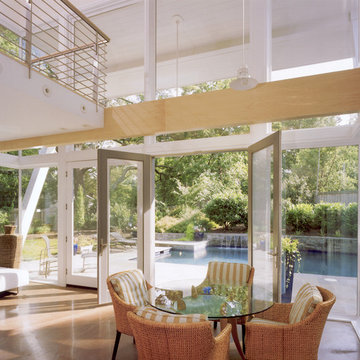
The pool house introduced a vaulted metal roof, which was repeated in the stone wall capturing the pool and the roof of the dining pavilion. The curves tied the new elements of the landscape together as well as softened the lines of the structure.
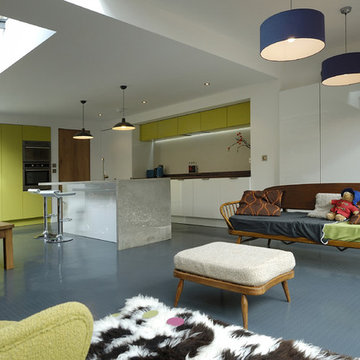
Concrete countertop with Integrated leg and a cantilevered edge
Modern open plan kitchen in London with concrete benchtops, green cabinets and flat-panel cabinets.
Modern open plan kitchen in London with concrete benchtops, green cabinets and flat-panel cabinets.
Reload the page to not see this specific ad anymore
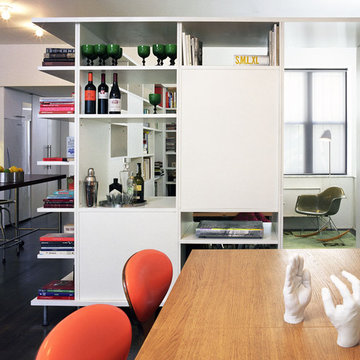
Photo by Steve Williams
Design ideas for a modern kitchen/dining combo in New York with white walls.
Design ideas for a modern kitchen/dining combo in New York with white walls.
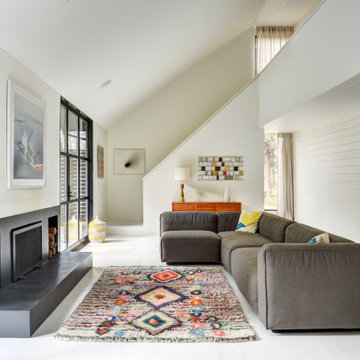
Modern open concept living room in New York with white walls, painted wood floors, a standard fireplace, white floor, vaulted and planked wall panelling.
214 Modern Home Design Photos
Reload the page to not see this specific ad anymore
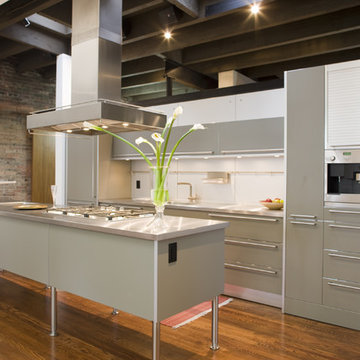
Modern galley kitchen in Philadelphia with stainless steel benchtops, flat-panel cabinets and grey cabinets.
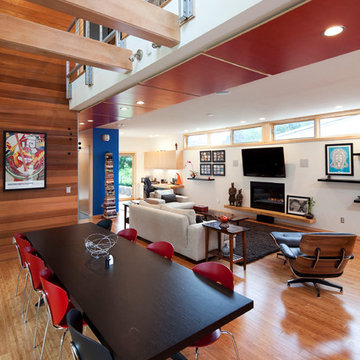
This LEED for Homes, 2,250-square-foot, three-bedroom house with detached garage is nestled into an 42-foot by 128-foot infill lot in the Linden Hills neighborhood. It features an eclectic blend of traditional and contemporary elements that weave it into the existing neighborhood fabric while at the same time addressing the client’s desire for a more modern plan and sustainable living.
troy thies
1



















