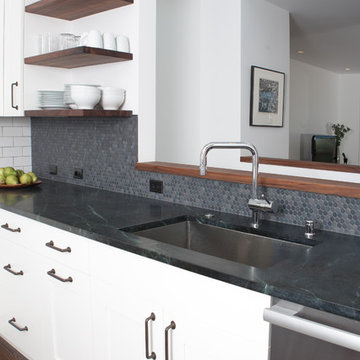373 Modern Home Design Photos
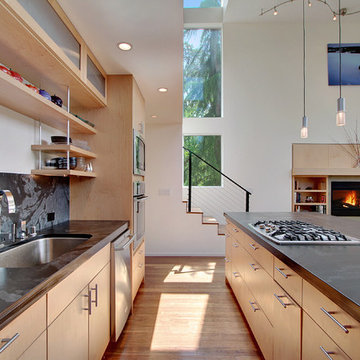
Inspiration for a modern open plan kitchen in Seattle with a single-bowl sink, open cabinets, light wood cabinets, black splashback, stone slab splashback and stainless steel appliances.
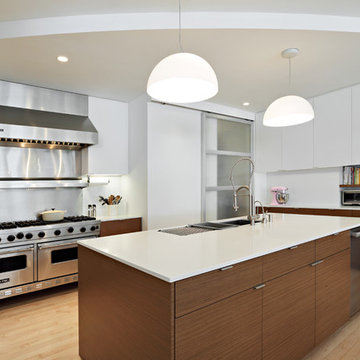
Renovation and reconfiguration of a 4500 sf loft in Tribeca. The main goal of the project was to better adapt the apartment to the needs of a growing family, including adding a bedroom to the children's wing and reconfiguring the kitchen to function as the center of family life. One of the main challenges was to keep the project on a very tight budget without compromising the high-end quality of the apartment.
Project team: Richard Goodstein, Emil Harasim, Angie Hunsaker, Michael Hanson
Contractor: Moulin & Associates, New York
Photos: Tom Sibley
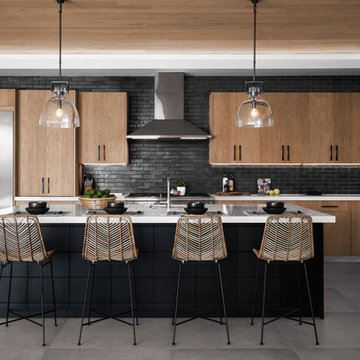
Photo of a mid-sized modern l-shaped open plan kitchen in Los Angeles with flat-panel cabinets, marble benchtops, black splashback, ceramic splashback, stainless steel appliances, with island, grey floor, white benchtop, a drop-in sink, light wood cabinets and cement tiles.
Find the right local pro for your project
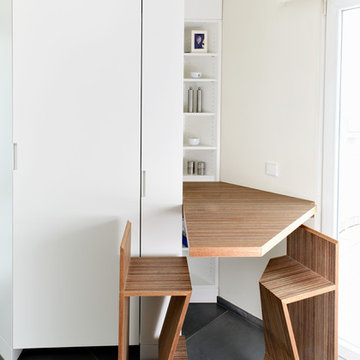
Plexwood - Meranti was used for this modern kitchen. This smart solution of a foldable table transforms an otherwise useless nook into a comfortable and practical dining area for two.
Norbert Brakonier, design by Catherine Jost, interior architect, Luxembourg 2011
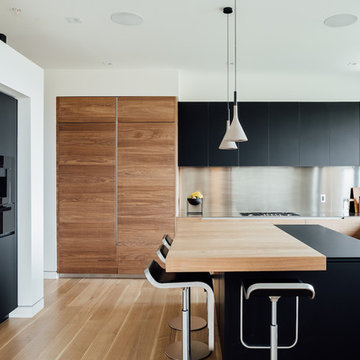
Kerri Fukkai
Inspiration for a modern l-shaped kitchen in Salt Lake City with flat-panel cabinets, black cabinets, stainless steel benchtops, metallic splashback, panelled appliances, light hardwood floors, with island and beige floor.
Inspiration for a modern l-shaped kitchen in Salt Lake City with flat-panel cabinets, black cabinets, stainless steel benchtops, metallic splashback, panelled appliances, light hardwood floors, with island and beige floor.
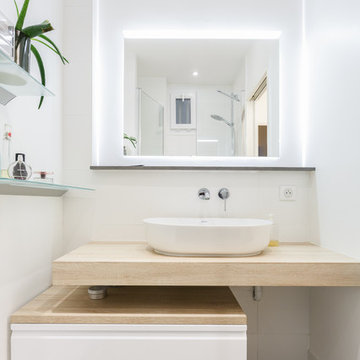
Des tonalités neutres et des matières nobles ont été minutieusement sélectionnées pour ce projet de rénovation. Côté déco, les lignes sont pures et légères. Un lieu de méditation idéal qui allie fonctionnalité, clarté et confort !
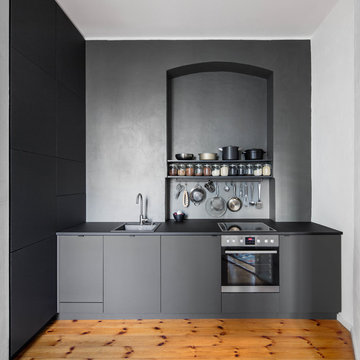
Copyright der Fotos: Andreas Meichsner
Die Schrankfronten haben eine matte Anti-Finger-Print Oberfläche. Hierdurch sieht man einerseits keine Fingerabdrücke, andererseits sind sie dadurch auch extrem unempfindlich gegen jede Form von Verschmutzungen.
Die Arbeitsplatte ist mit schwarzem Linoleum beschichtet. Hierbei handelt es sich um ein natürliches Material, das nicht nur einer wundervolle Haptik hat, sondern ebenso robust ist wie Massivholz.
Die Küchenrückwand ist mit einem ökologischem Wandwachs behandelt worden. Dieser hält sowohl Wasser als auch Fett ab sorgt für eine sehr leichte Reinigung der Wand.
Alle Küchengeräte sind hinter Frontblenden unter der Arbeitsplatte untergebracht. Hierdurch wird die Optik der Küche an keiner Stelle durchbrochen und es sind keine unansehnlichen Elektrogeräte zu sehen. Der Einbauschrank an der Linken Seite enthält genug Stauraum für alles, was man in der Küche so braucht.
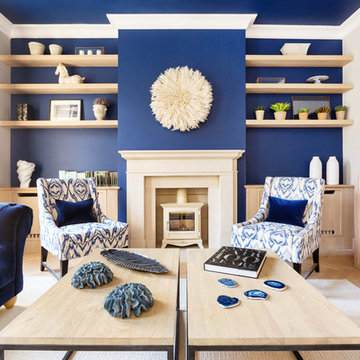
The natural oak finish combined with the matte black handles create a fresh and contemporary finish on this bar. Antique mirror back panels adds a twist of timeless design to the piece as well. The natural oak is continued through out the house seamlessly linking each room and creating a natural flow. Modern wall paneling has also been used in the master and children’s bedroom to add extra depth to the design. Whilst back lite shelving in the master en-suite creates a more elegant and relaxing finish to the space.
Interior design by Margie Rose.
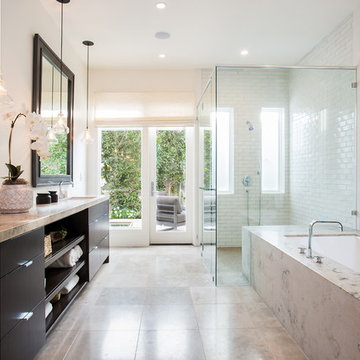
Design ideas for a modern master bathroom in Orange County with flat-panel cabinets, dark wood cabinets, an undermount tub, a curbless shower, white tile, subway tile, white walls, an undermount sink, beige floor and a hinged shower door.
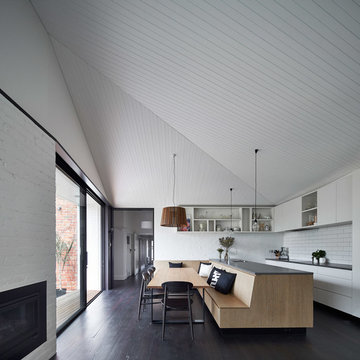
Design ideas for a modern kitchen/dining combo in Melbourne with white walls, dark hardwood floors, a standard fireplace and a brick fireplace surround.
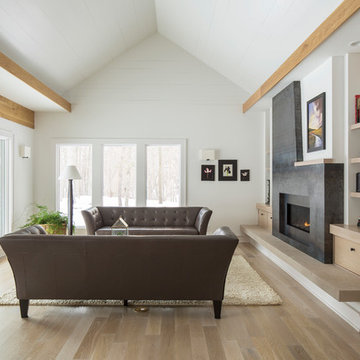
Troy Thies
Modern living room in Minneapolis with white walls, medium hardwood floors, a ribbon fireplace and a stone fireplace surround.
Modern living room in Minneapolis with white walls, medium hardwood floors, a ribbon fireplace and a stone fireplace surround.
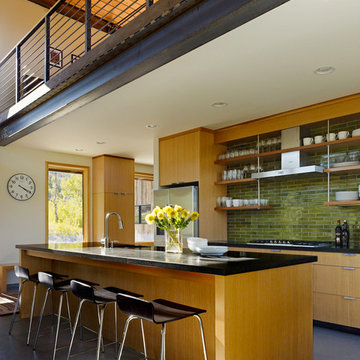
Matthew Millman Photography
Photo of a modern kitchen in Salt Lake City with medium wood cabinets, green splashback, subway tile splashback and stainless steel appliances.
Photo of a modern kitchen in Salt Lake City with medium wood cabinets, green splashback, subway tile splashback and stainless steel appliances.
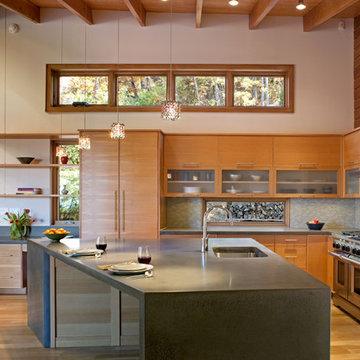
Aleph House kitchen cabinets fabricated by Cris Bifaro Woodworks, made of matching-grain douglas fir with concrete countertops. Photo by David Dietrich.
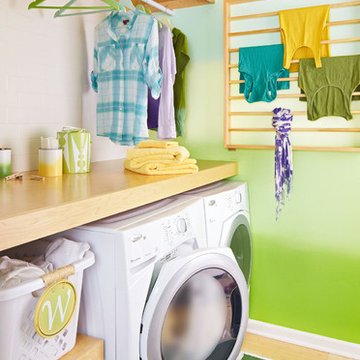
Refresh a laundry room with smart storage and a fresh green color palette.
Inspiration for a modern laundry room in Charlotte.
Inspiration for a modern laundry room in Charlotte.
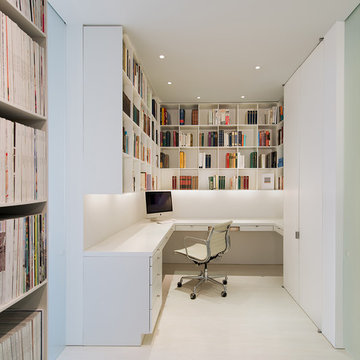
This is an example of a modern home office in DC Metro with white walls and a built-in desk.
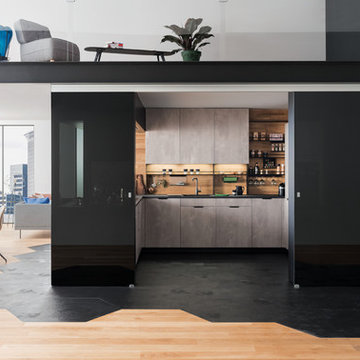
Inspiration for a modern u-shaped kitchen in Lyon with a drop-in sink, flat-panel cabinets, grey cabinets, beige splashback, timber splashback, a peninsula, black floor and black benchtop.
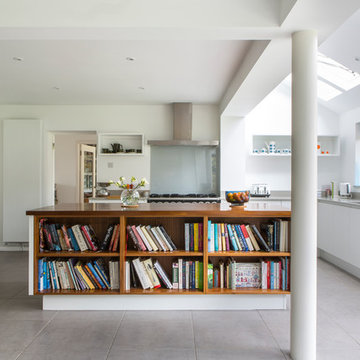
Walnut book case on island
This is an example of a mid-sized modern l-shaped eat-in kitchen in Oxfordshire with flat-panel cabinets, white cabinets, solid surface benchtops, with island, an undermount sink, glass sheet splashback, stainless steel appliances and grey floor.
This is an example of a mid-sized modern l-shaped eat-in kitchen in Oxfordshire with flat-panel cabinets, white cabinets, solid surface benchtops, with island, an undermount sink, glass sheet splashback, stainless steel appliances and grey floor.
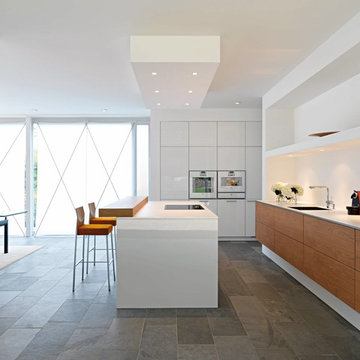
Design ideas for a modern galley eat-in kitchen in Los Angeles with flat-panel cabinets, medium wood cabinets, white appliances and slate floors.
373 Modern Home Design Photos
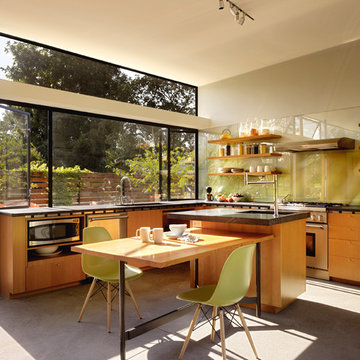
Photography by Matthew Millman
This is an example of a modern l-shaped kitchen in San Francisco with open cabinets, medium wood cabinets, glass sheet splashback, stainless steel appliances, an undermount sink, green splashback, concrete floors, with island and grey floor.
This is an example of a modern l-shaped kitchen in San Francisco with open cabinets, medium wood cabinets, glass sheet splashback, stainless steel appliances, an undermount sink, green splashback, concrete floors, with island and grey floor.
1



















