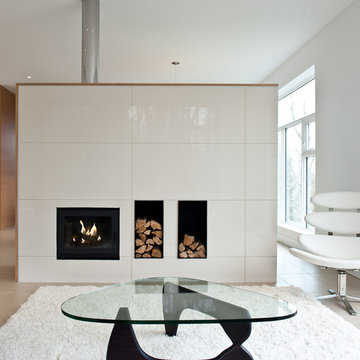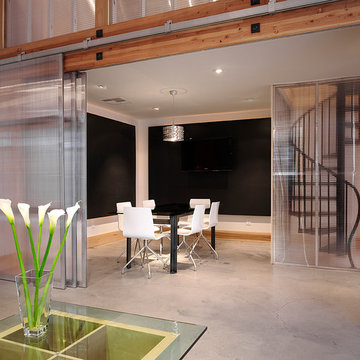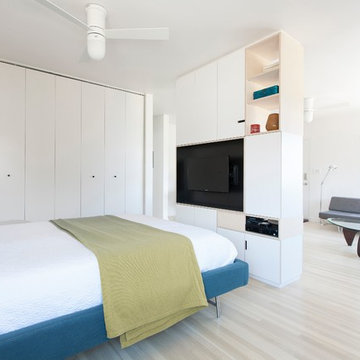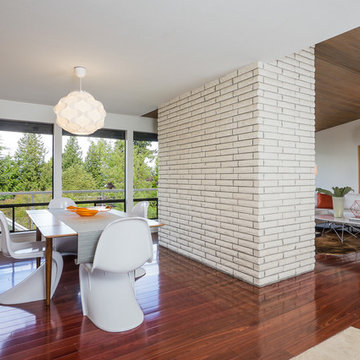74 Modern Home Design Photos
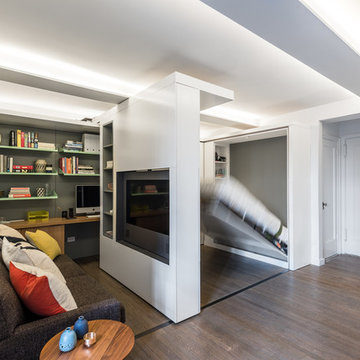
Photos by Alan Tansey Photographer
Photo of a small modern bedroom in New York with white walls and medium hardwood floors.
Photo of a small modern bedroom in New York with white walls and medium hardwood floors.
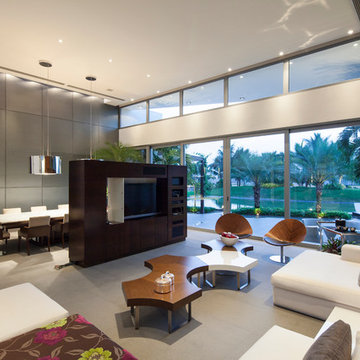
Sebastian Crespo
Inspiration for an expansive modern living room in Other with no fireplace and a built-in media wall.
Inspiration for an expansive modern living room in Other with no fireplace and a built-in media wall.
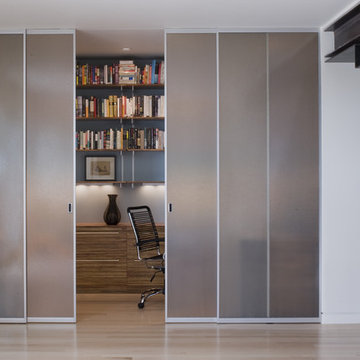
Modern home office in San Francisco with grey walls and light hardwood floors.
Find the right local pro for your project
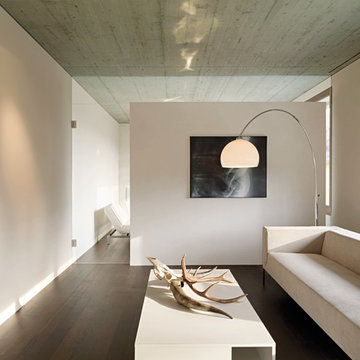
Photo of a mid-sized modern enclosed living room in New York with white walls.
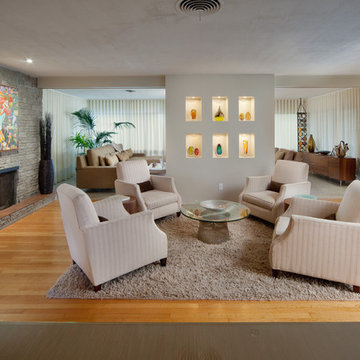
Modern living room in Orlando with a music area, medium hardwood floors, a standard fireplace and a stone fireplace surround.
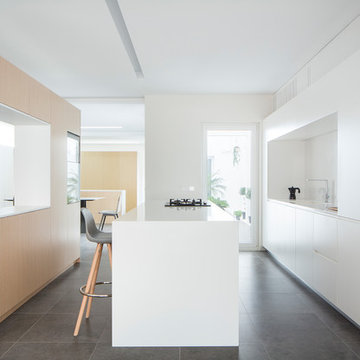
Fotografía: David Zarzoso y Lorenzo Franzi
Photo of a modern galley eat-in kitchen in Valencia with flat-panel cabinets, white cabinets, with island, an undermount sink, white splashback, panelled appliances, grey floor and white benchtop.
Photo of a modern galley eat-in kitchen in Valencia with flat-panel cabinets, white cabinets, with island, an undermount sink, white splashback, panelled appliances, grey floor and white benchtop.
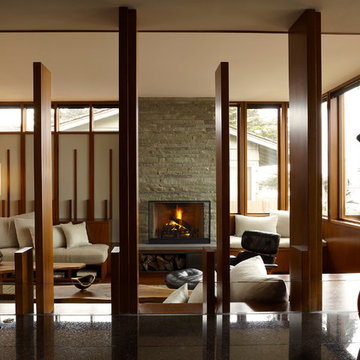
Photography: David Matheson
Photo of a modern living room in Chicago with a standard fireplace and no tv.
Photo of a modern living room in Chicago with a standard fireplace and no tv.
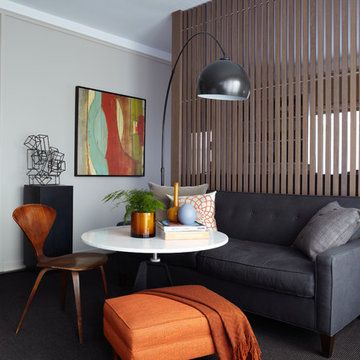
Photography: Philip Ficks
Photo of a small modern living room in New York with beige walls.
Photo of a small modern living room in New York with beige walls.
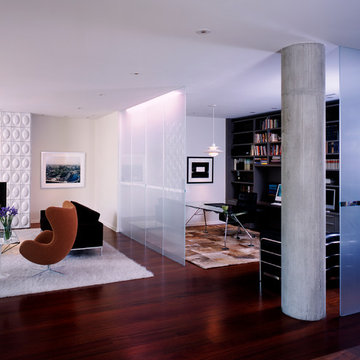
Leslie Schwartz
Inspiration for a modern living room in Chicago with white walls and a standard fireplace.
Inspiration for a modern living room in Chicago with white walls and a standard fireplace.
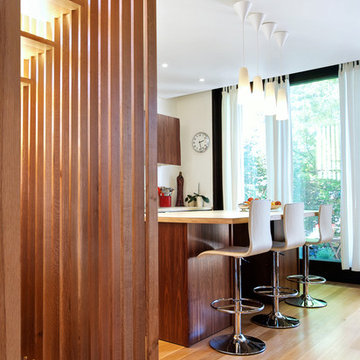
Andrew Snow Photography © Houzz 2012
My Houzz: MIllworker House
Design ideas for a modern galley kitchen in Toronto with medium wood cabinets.
Design ideas for a modern galley kitchen in Toronto with medium wood cabinets.
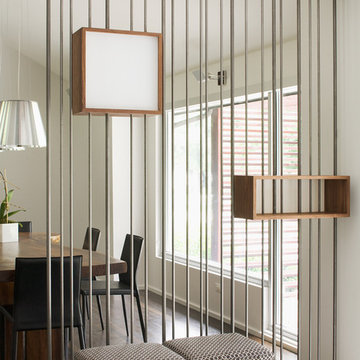
This contemporary renovation makes no concession towards differentiating the old from the new. Rather than razing the entire residence an effort was made to conserve what elements could be worked with and added space where an expanded program required it. Clad with cedar, the addition contains a master suite on the first floor and two children’s rooms and playroom on the second floor. A small vegetated roof is located adjacent to the stairwell and is visible from the upper landing. Interiors throughout the house, both in new construction and in the existing renovation, were handled with great care to ensure an experience that is cohesive. Partition walls that once differentiated living, dining, and kitchen spaces, were removed and ceiling vaults expressed. A new kitchen island both defines and complements this singular space.
The parti is a modern addition to a suburban midcentury ranch house. Hence, the name “Modern with Ranch.”
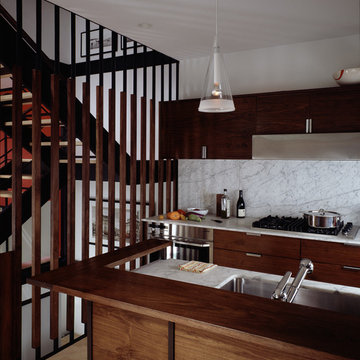
Photos by Hulya Kolabas & Catherine Tighe;
This project entailed the complete renovation of a two-family row house in Carroll Gardens. The renovation required re-connecting the ground floor to the upper floors and developing a new landscape design for the garden in the rear.
As natives of Brooklyn who loathed the darkness of traditional row houses, we were driven to infuse this space with abundant natural light and air by maintaining an open staircase. Only the front wall of the original building was retained because the existing structure would not have been able to support the additional floor that was planned.
In addition to the third floor, we added 10 feet to the back of the building and renovated the garden floor to include a rental unit that would offset a costly New York mortgage. Abundant doors and windows in the rear of the structure permit light to illuminate the home and afford views into the garden, which is located on the south side of the site and benefits from copious quantities of sunlight.
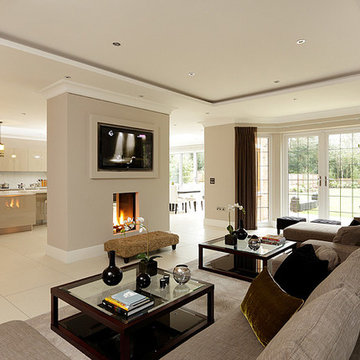
Heywood Real Estate - Gerrards Cross
New build house for a respected local developer and their client .Our design team had a brief to create a feeling of spaciousness in the kitchen area utilising the latest technology in an understated way .
Installed by our fiiting team including all the work tops from our in house stone works and multi European installers
The floors throughout in the latest large size porcelain tiles from Italy - all from TBK stock .
The bathrooms are elegant and functional together with utilization of storage areas - luxury porcelain tiles from our extensive ranges together with quality German fittings.
The interiors were created by thesugarcube.co.uk.
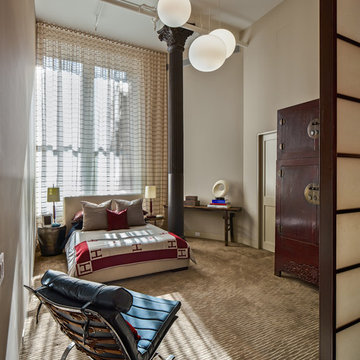
Copyright © David Paler. All rights reserved.
Inspiration for a modern bedroom in New York.
Inspiration for a modern bedroom in New York.
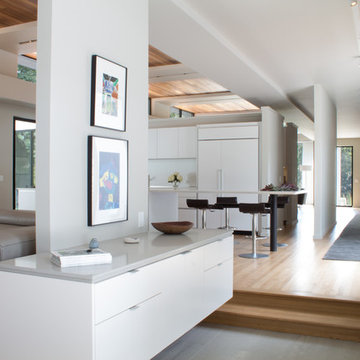
Ruth DiPietro
Modern hallway in Nashville with white walls and medium hardwood floors.
Modern hallway in Nashville with white walls and medium hardwood floors.
74 Modern Home Design Photos
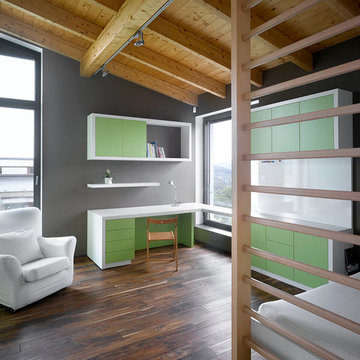
This is an example of a modern gender-neutral kids' room in Other with grey walls and dark hardwood floors.
1



















