549 Modern Home Design Photos
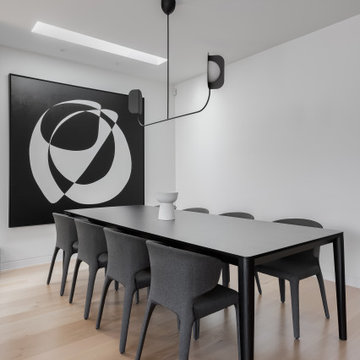
Modern dining room in Melbourne with white walls, light hardwood floors and beige floor.
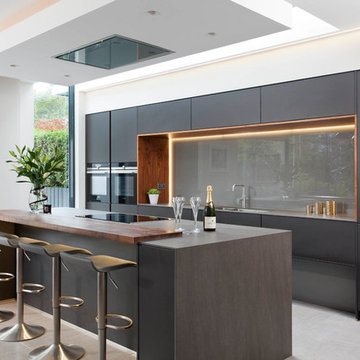
Rory Corrigan
Inspiration for a large modern galley open plan kitchen in Belfast with with island, flat-panel cabinets, black cabinets, grey splashback, glass sheet splashback, black appliances and grey floor.
Inspiration for a large modern galley open plan kitchen in Belfast with with island, flat-panel cabinets, black cabinets, grey splashback, glass sheet splashback, black appliances and grey floor.
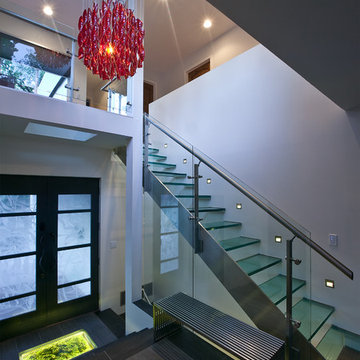
Photos were taken by: Travis Bechtel Photography
Architecture by: James Franklin
Design ideas for a modern straight staircase in Kansas City.
Design ideas for a modern straight staircase in Kansas City.
Find the right local pro for your project
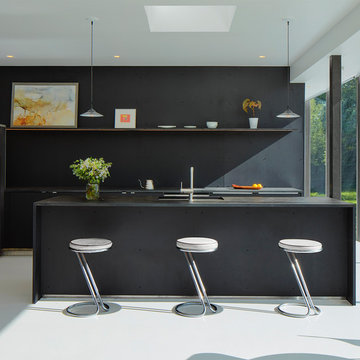
Corey Gaffer Photography
Design ideas for a modern kitchen in Kansas City with flat-panel cabinets, black cabinets, black splashback, black appliances, with island, white floor and black benchtop.
Design ideas for a modern kitchen in Kansas City with flat-panel cabinets, black cabinets, black splashback, black appliances, with island, white floor and black benchtop.
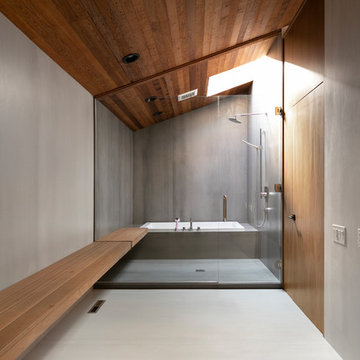
Design ideas for a modern wet room bathroom in Los Angeles with a drop-in tub, grey walls, white floor and a hinged shower door.
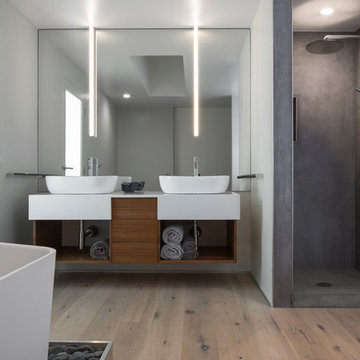
Art Gray Photography
Photo of a modern bathroom in Los Angeles with flat-panel cabinets, medium wood cabinets, a freestanding tub, a corner shower, grey walls, light hardwood floors, a vessel sink, beige floor and white benchtops.
Photo of a modern bathroom in Los Angeles with flat-panel cabinets, medium wood cabinets, a freestanding tub, a corner shower, grey walls, light hardwood floors, a vessel sink, beige floor and white benchtops.
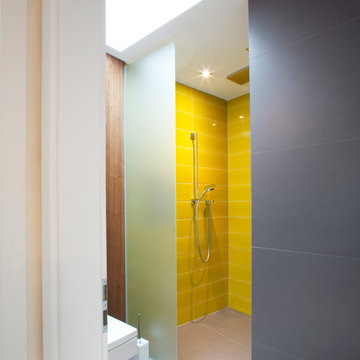
Harald Reusmann
This is an example of a small modern bathroom in Essen with yellow tile, grey walls, an alcove shower and ceramic tile.
This is an example of a small modern bathroom in Essen with yellow tile, grey walls, an alcove shower and ceramic tile.
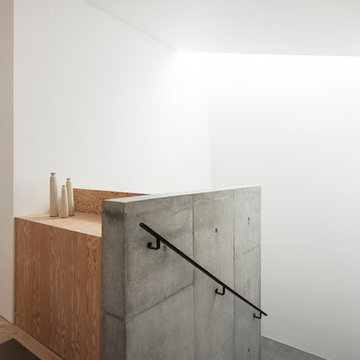
Olivier Hess
This is an example of a modern concrete staircase in London with concrete risers.
This is an example of a modern concrete staircase in London with concrete risers.
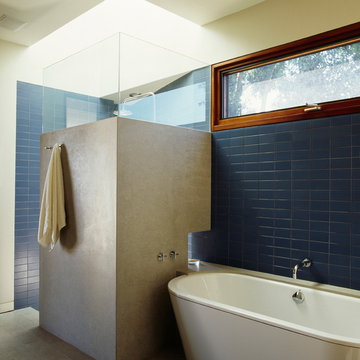
Design ideas for a modern bathroom in Los Angeles with a freestanding tub, an open shower, blue tile, subway tile and an open shower.
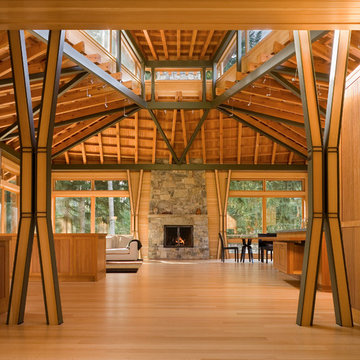
The Redmond Residence is located on a wooded hillside property about 20 miles east of Seattle. The 3.5-acre site has a quiet beauty, with large stands of fir and cedar. The house is a delicate structure of wood, steel, and glass perched on a stone plinth of Montana ledgestone. The stone plinth varies in height from 2-ft. on the uphill side to 15-ft. on the downhill side. The major elements of the house are a living pavilion and a long bedroom wing, separated by a glass entry space. The living pavilion is a dramatic space framed in steel with a “wood quilt” roof structure. A series of large north-facing clerestory windows create a soaring, 20-ft. high space, filled with natural light.
The interior of the house is highly crafted with many custom-designed fabrications, including complex, laser-cut steel railings, hand-blown glass lighting, bronze sink stand, miniature cherry shingle walls, textured mahogany/glass front door, and a number of custom-designed furniture pieces such as the cherry bed in the master bedroom. The dining area features an 8-ft. long custom bentwood mahogany table with a blackened steel base.
The house has many sustainable design features, such as the use of extensive clerestory windows to achieve natural lighting and cross ventilation, low VOC paints, linoleum flooring, 2x8 framing to achieve 42% higher insulation than conventional walls, cellulose insulation in lieu of fiberglass batts, radiant heating throughout the house, and natural stone exterior cladding.
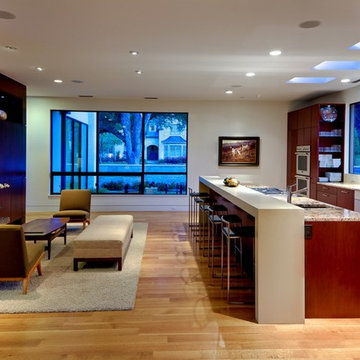
Craig Kuhner
Design ideas for a modern galley open plan kitchen in Dallas with medium wood cabinets and flat-panel cabinets.
Design ideas for a modern galley open plan kitchen in Dallas with medium wood cabinets and flat-panel cabinets.
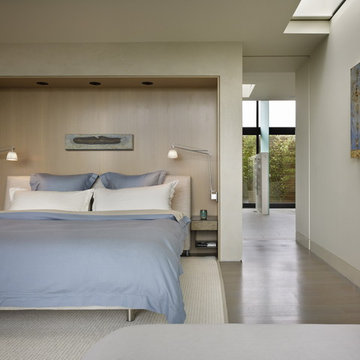
Photo: Ben Benschneider;
Interior Design: Robin Chell
Design ideas for a modern guest bedroom in Seattle with white walls, light hardwood floors and no fireplace.
Design ideas for a modern guest bedroom in Seattle with white walls, light hardwood floors and no fireplace.
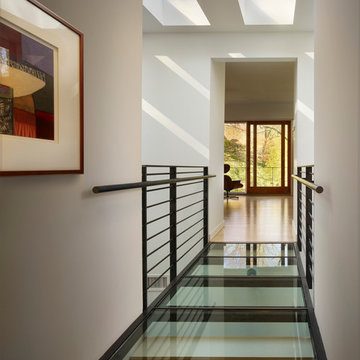
Barry Halkin Photography
This is an example of a modern hallway in Philadelphia with white walls.
This is an example of a modern hallway in Philadelphia with white walls.
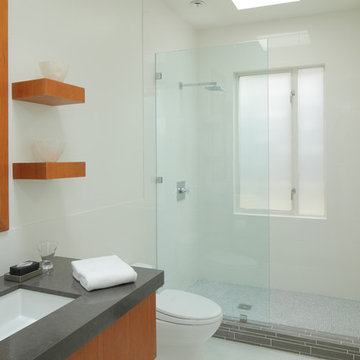
Photography: Jacob Elliott (www.jacobelliott.com)
Design ideas for a modern bathroom in San Francisco with an undermount sink.
Design ideas for a modern bathroom in San Francisco with an undermount sink.
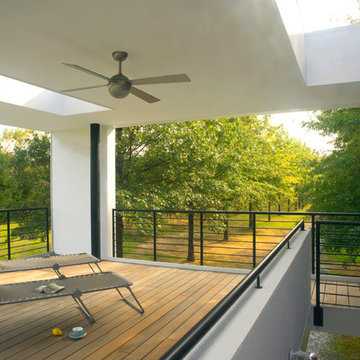
Mount Airy MD
General Contractor: Mueller Homes
Photo: Julia Heine / McInturff Architects
This is an example of a modern deck in DC Metro with a roof extension.
This is an example of a modern deck in DC Metro with a roof extension.
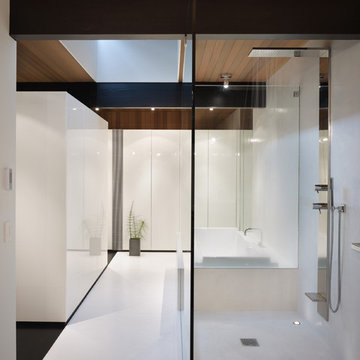
chadbourne + doss has completed a modern master bathroom that is a study in contrasting materials. The warm natural and black ebonized wood form the roof, perimeter walls, and floor of the home's interior, while smooth white walls, floor, and casework define the bathing and dressing spaces of the Master Bath.
Photo by Benjamin Benschneider
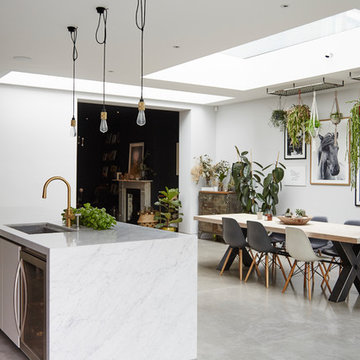
Photo of a mid-sized modern kitchen/dining combo in Other with white walls, concrete floors and grey floor.
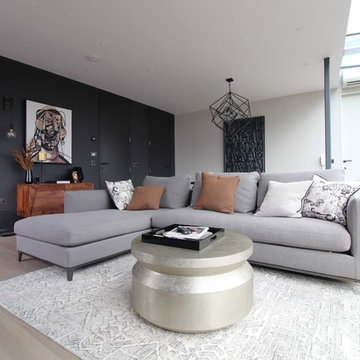
This is an example of a mid-sized modern enclosed living room in London with white walls and light hardwood floors.
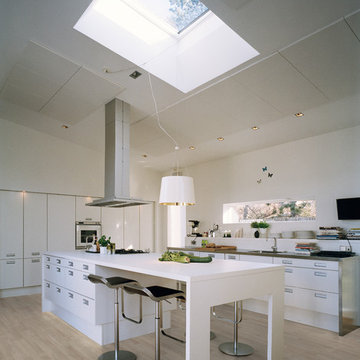
Design ideas for a large modern galley eat-in kitchen in Other with flat-panel cabinets, white cabinets, laminate benchtops, stainless steel appliances, light hardwood floors and with island.
549 Modern Home Design Photos
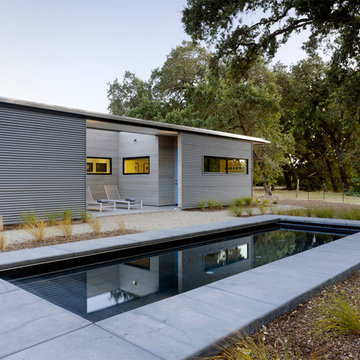
Matthew Millman
This is an example of a small modern front yard rectangular lap pool in San Francisco with concrete slab and a water feature.
This is an example of a small modern front yard rectangular lap pool in San Francisco with concrete slab and a water feature.
1


















