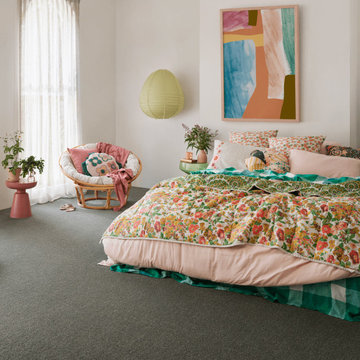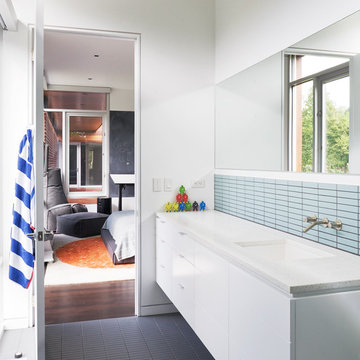156 Modern Home Design Photos
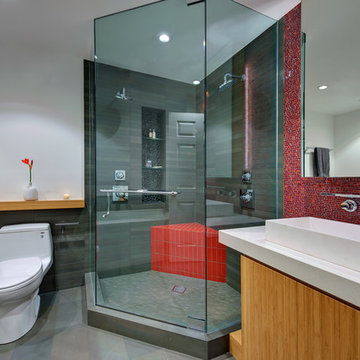
Photo: Bay Area VR - Eli Poblitz
Small modern 3/4 bathroom in San Francisco with mosaic tile, a vessel sink, red tile, open cabinets, a two-piece toilet, white walls, a hinged shower door, light wood cabinets, a corner shower, porcelain floors, engineered quartz benchtops and grey floor.
Small modern 3/4 bathroom in San Francisco with mosaic tile, a vessel sink, red tile, open cabinets, a two-piece toilet, white walls, a hinged shower door, light wood cabinets, a corner shower, porcelain floors, engineered quartz benchtops and grey floor.
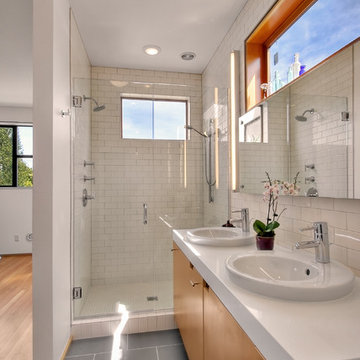
Inspiration for a modern bathroom in Seattle with a drop-in sink, flat-panel cabinets, medium wood cabinets, an alcove shower, white tile, subway tile and grey floor.
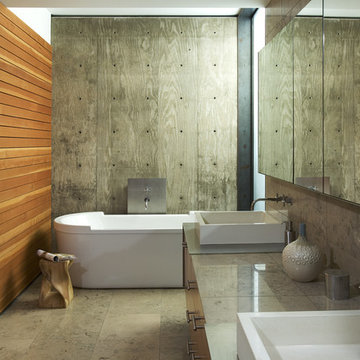
One of the 3 bathrooms at the Byrnes Residence.
This is an example of a modern bathroom in Phoenix with a freestanding tub and a vessel sink.
This is an example of a modern bathroom in Phoenix with a freestanding tub and a vessel sink.
Find the right local pro for your project
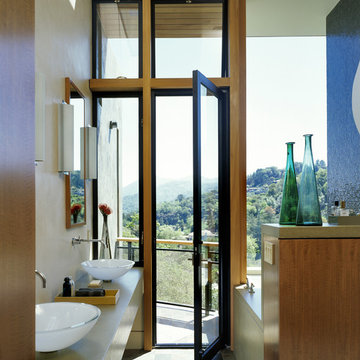
Design ideas for a modern bathroom in San Francisco with concrete benchtops and a vessel sink.
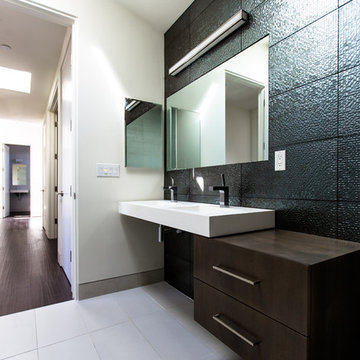
Upstairs bathroom.
Photo: Juintow Lin
Photo of a mid-sized modern 3/4 bathroom in San Diego with a vessel sink, flat-panel cabinets, dark wood cabinets, black tile, subway tile, ceramic floors, grey walls, solid surface benchtops, beige floor and white benchtops.
Photo of a mid-sized modern 3/4 bathroom in San Diego with a vessel sink, flat-panel cabinets, dark wood cabinets, black tile, subway tile, ceramic floors, grey walls, solid surface benchtops, beige floor and white benchtops.
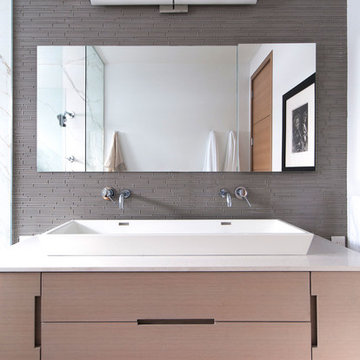
Master bathroom custom vanity
Photo by Stephani Buchman
Design ideas for a modern bathroom in Toronto with a trough sink, flat-panel cabinets, light wood cabinets, gray tile and glass tile.
Design ideas for a modern bathroom in Toronto with a trough sink, flat-panel cabinets, light wood cabinets, gray tile and glass tile.
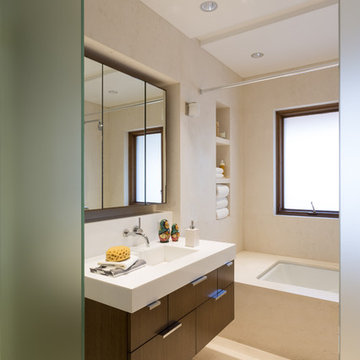
Claudia Uribe Photography
Inspiration for a modern bathroom in New York with an integrated sink, flat-panel cabinets, dark wood cabinets, an undermount tub, a shower/bathtub combo and beige tile.
Inspiration for a modern bathroom in New York with an integrated sink, flat-panel cabinets, dark wood cabinets, an undermount tub, a shower/bathtub combo and beige tile.
Reload the page to not see this specific ad anymore
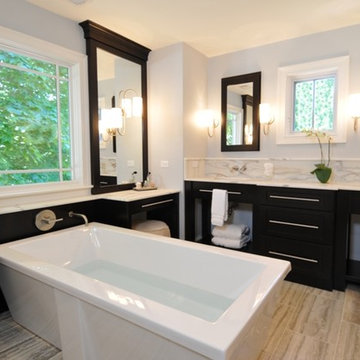
Designed by: Susan Klimala, CKD, CBD
Photo by: Carlos Vergara
For more information on kitchen and bath design ideas go to: www.kitchenstudio-ge.com
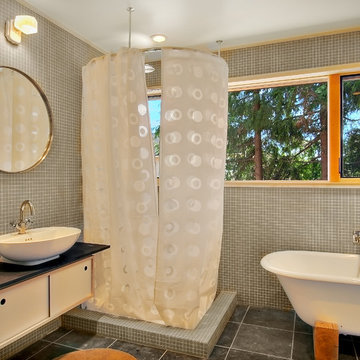
This single family home in the Greenlake neighborhood of Seattle is a modern home with a strong emphasis on sustainability. The house includes a rainwater harvesting system that supplies the toilets and laundry with water. On-site storm water treatment, native and low maintenance plants reduce the site impact of this project. This project emphasizes the relationship between site and building by creating indoor and outdoor spaces that respond to the surrounding environment and change throughout the seasons.
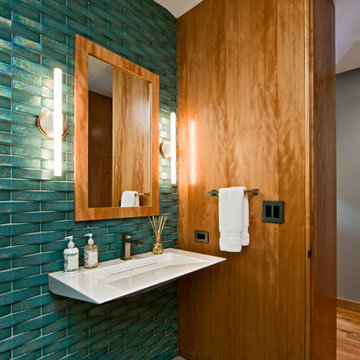
A dated 1980’s home became the perfect place for entertaining in style.
Stylish and inventive, this home is ideal for playing games in the living room while cooking and entertaining in the kitchen. An unusual mix of materials reflects the warmth and character of the organic modern design, including red birch cabinets, rare reclaimed wood details, rich Brazilian cherry floors and a soaring custom-built shiplap cedar entryway. High shelves accessed by a sliding library ladder provide art and book display areas overlooking the great room fireplace. A custom 12-foot folding door seamlessly integrates the eat-in kitchen with the three-season porch and deck for dining options galore. What could be better for year-round entertaining of family and friends? Call today to schedule an informational visit, tour, or portfolio review.
BUILDER: Streeter & Associates
ARCHITECT: Peterssen/Keller
INTERIOR: Eminent Interior Design
PHOTOGRAPHY: Paul Crosby Architectural Photography
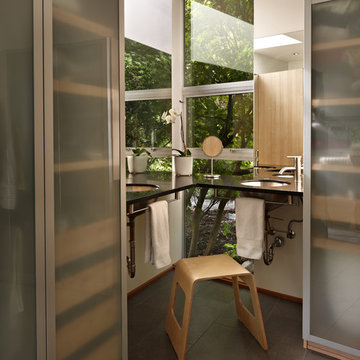
Tower House by David Coleman / Architecture located in the Wallingford neighborhood of Seattle, WA.
Photo of a modern bathroom in Seattle with an undermount sink.
Photo of a modern bathroom in Seattle with an undermount sink.
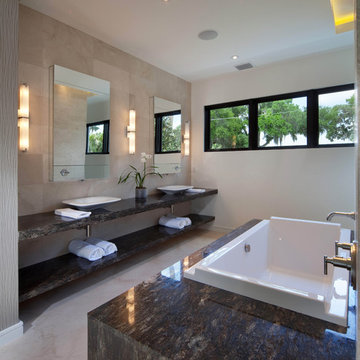
This contemporary home features clean lines and extensive details, a unique entrance of floating steps over moving water, attractive focal points, great flows of volumes and spaces, and incorporates large areas of indoor/outdoor living on both levels.
Taking aging in place into consideration, there are master suites on both levels, elevator, and garage entrance. The home’s great room and kitchen open to the lanai, summer kitchen, and garden via folding and pocketing glass doors and uses a retractable screen concealed in the lanai. When the screen is lowered, it holds up to 90% of the home’s conditioned air and keeps out insects. The 2nd floor master and exercise rooms open to balconies.
The challenge was to connect the main home to the existing guest house which was accomplished with a center garden and floating step walkway which mimics the main home’s entrance. The garden features a fountain, fire pit, pool, outdoor arbor dining area, and LED lighting under the floating steps.
Reload the page to not see this specific ad anymore
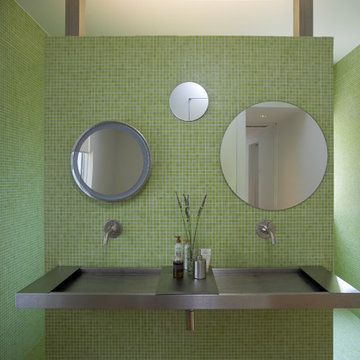
Renovation and expansion of a 1930s-era classic. Buying an old house can be daunting. But with careful planning and some creative thinking, phasing the improvements helped this family realize their dreams over time. The original International Style house was built in 1934 and had been largely untouched except for a small sunroom addition. Phase 1 construction involved opening up the interior and refurbishing all of the finishes. Phase 2 included a sunroom/master bedroom extension, renovation of an upstairs bath, a complete overhaul of the landscape and the addition of a swimming pool and terrace. And thirteen years after the owners purchased the home, Phase 3 saw the addition of a completely private master bedroom & closet, an entry vestibule and powder room, and a new covered porch.
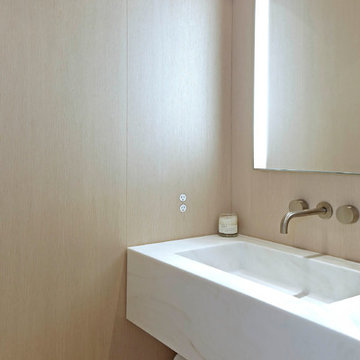
Architect - Haute Architecture
Designer - Haute Architecture
General Contractor - Rusk Renovations Inc.
Photographer - Susan Fisher Plotner
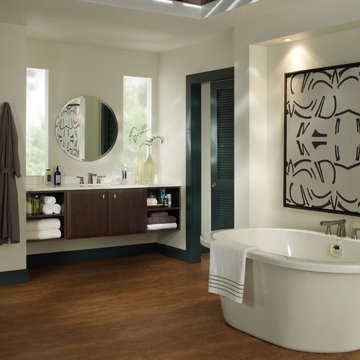
This is an example of a modern bathroom in San Francisco with a freestanding tub.
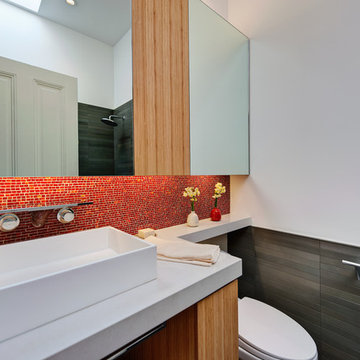
This tight spaced bath room was made to feel larger through the use of up and down light in a cove in the mirrored wall hung medicine cabinet and through a frameless glass shower enclosure. Space under the sink serves as towel storage and multi level roll out shelf provides additional storage near the sink.
Photo: Bay Area VR - Eli Poblitz
156 Modern Home Design Photos
Reload the page to not see this specific ad anymore
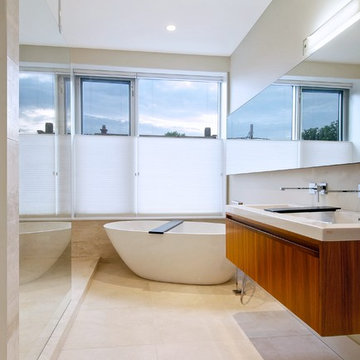
Andrew Snow Photography © Houzz 2012
Photo of a modern bathroom in Toronto with a freestanding tub.
Photo of a modern bathroom in Toronto with a freestanding tub.
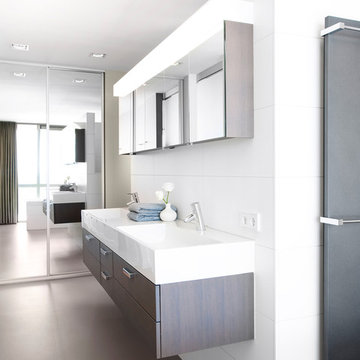
bathroom, grey, modern, bathroom cabinet, sink
Photo of a modern bathroom in Amsterdam with a wall-mount sink, flat-panel cabinets, dark wood cabinets and white tile.
Photo of a modern bathroom in Amsterdam with a wall-mount sink, flat-panel cabinets, dark wood cabinets and white tile.
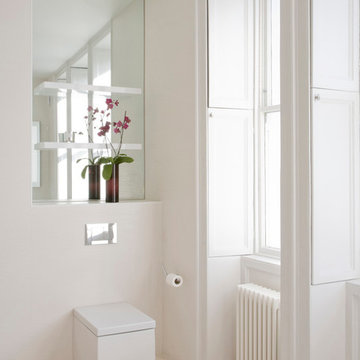
Master En-Suite by Deana Ashby Bathrooms & Interiors.
Photography- Jesse Alexander. www.jessealexanderphotography.co.uk
This is an example of a large modern master bathroom in Other with a freestanding tub, a one-piece toilet, white tile, white walls and pebble tile floors.
This is an example of a large modern master bathroom in Other with a freestanding tub, a one-piece toilet, white tile, white walls and pebble tile floors.
3



















