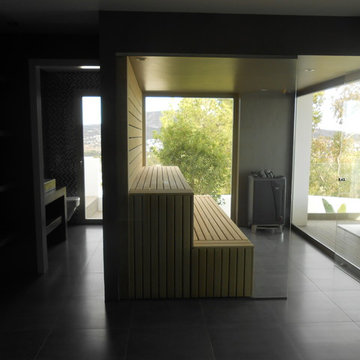Modern Home Gym Design Ideas
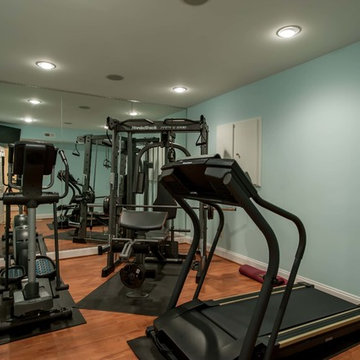
A young family of four recently purchased a home with an unfinished basement. Each member of the family had their own opinion of how to use the space: dad wanted a music room, mom loves to dance and have parties, and the children wanted a media/game room where they could hang out with their friends. Fortunately, the basement was big enough to meet all their needs.
The renovation includes a secluded sound proof music room that doubles as an office, a home gym with full-length mirrors and a multi-purpose area for dancing and entertaining.
A full bar area with sink, dishwasher, microwave, wine cooler and under-the-counter refrigerator features granite countertops and custom cabinetry. Complete with high-back bar stools, it is a great gathering space during the parties the family loves to host.
The focal point of the basement is a gas fireplace with ledger stone surround. Mood lighting, sconces, pendants, recessed lights and a disco ball provide plenty of lighting options.
Last, but not least, is a high-tech media room with 110” large screen television. Let the games begin!
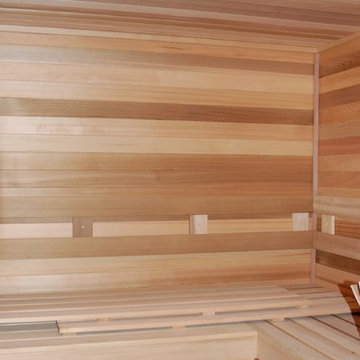
This Mediterranean inspired estate has all the whistles & bells to live a true 5 star resort style living. Features over 10,000 square feet, 6 bedrooms, finished attic space, 10 bathrooms, home theater, indoor/outdoor pools. and a whirlpool or hot tub in every full bath. Start to finish this took less than 1 year to build.
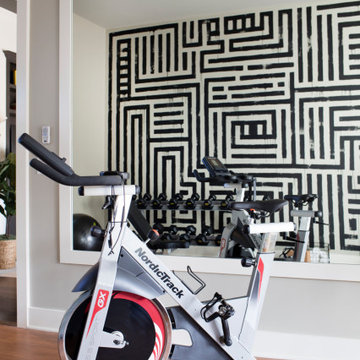
Designed to encourage a healthy lifestyle, the exercise room showcases an energetic focal wall and top-of-the-line exercise equipment.
Located off the covered porch in the home's lower level, the energetic exercise room offers state-of-the-art equipment and lots of natural light.
Find the right local pro for your project
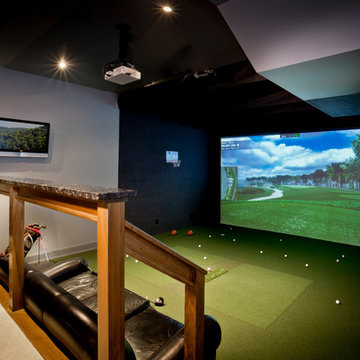
Don Schulte Photography
Design ideas for a large modern multipurpose gym in Detroit with beige walls, carpet and green floor.
Design ideas for a large modern multipurpose gym in Detroit with beige walls, carpet and green floor.
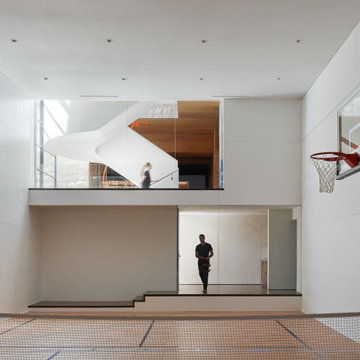
This is an example of an expansive modern indoor sport court in Salt Lake City with white walls, medium hardwood floors and brown floor.
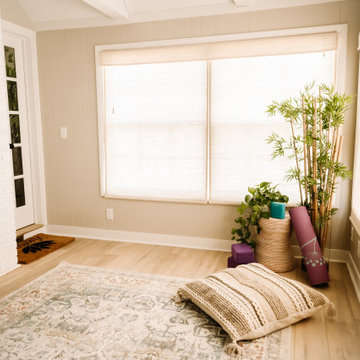
Project by Wiles Design Group. Their Cedar Rapids-based design studio serves the entire Midwest, including Iowa City, Dubuque, Davenport, and Waterloo, as well as North Missouri and St. Louis.
For more about Wiles Design Group, see here: https://wilesdesigngroup.com/
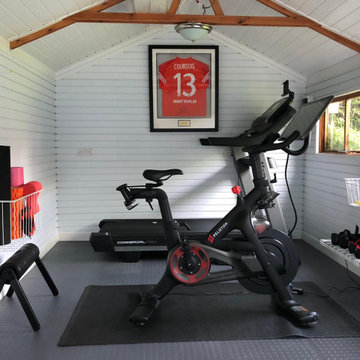
We have been really delighted to help The Runner Beans turn their dark shed into a light and sleek home gym, just perfect for exercising.
Not only is Charlie a Registered Dietician in training, she is also a real inspiration to many as she blogs about life, health, fitness, travel and food.
The shed is now amazingly bright with everything she needs for her training right where she needs it.
We would love to talk to you about how we can help transform your exercise space.
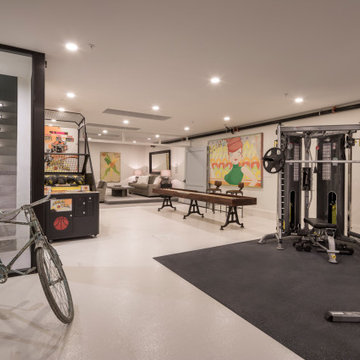
Inspiration for a large modern multipurpose gym in Los Angeles with white walls, concrete floors, grey floor and vaulted.
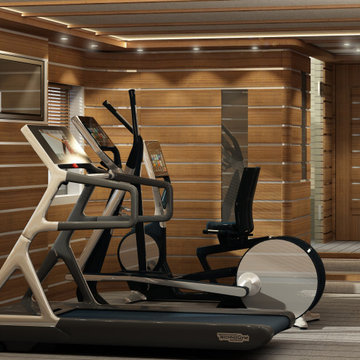
Design ideas for a mid-sized modern multipurpose gym in London with brown walls, light hardwood floors and grey floor.
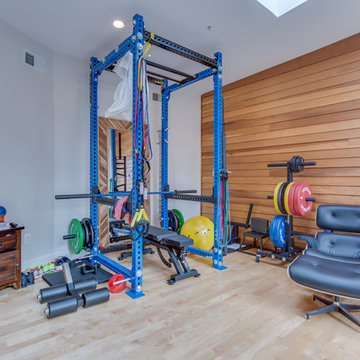
Expanding the narrow 30 square foot balcony on the upper level to a full floor allowed us to create a 300 square foot gym. We closed off the opening to the kitchen below. The floor framing is extra strong, specifically to carry the weight of the clients’ weights and exercise apparatus. We also used sound insulation to minimize sound transmission. We built walls at the top of the stairway to prevent sound transmission, but in order not to lose natural light transmission, we installed 3 glass openings that are fitted with LED lights. This allows light from the new sliding door to flow down to the lower floor. The entry door to the gym is a frosted glass pocket door. We replaced existing door/transom and two double-hung windows with an expansive, almost 16-foot, double sliding door, allowing for almost 8-foot opening to the outside. These larger doors allow in a lot of light and provide better access to the deck for entertaining. The cedar siding on the interior gym wall echoes the cedar deck fence.
HDBros
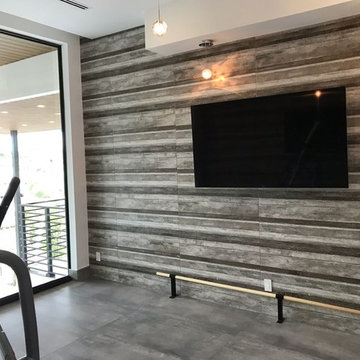
This amazing Home Gym presents on the floor the Interno 9 Silver in 24x48 and The Oldwood Grey on the wall, both are available in RPS Shop https://www.houzz.com/photos/products/seller--rpsdist
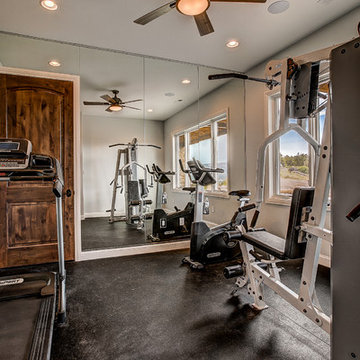
This is an example of a mid-sized modern home weight room in Denver with white walls and black floor.
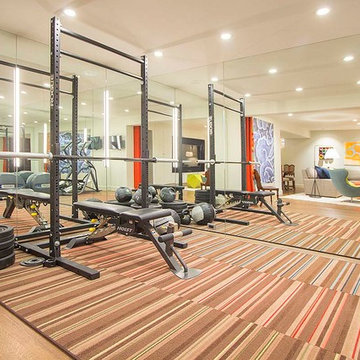
This is an example of a mid-sized modern home weight room in San Francisco with white walls, medium hardwood floors and brown floor.
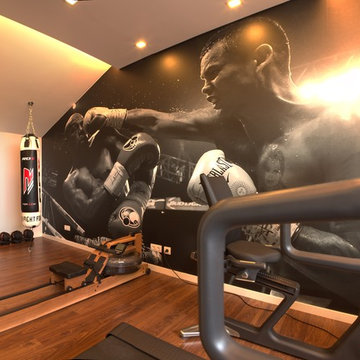
Miguel Simas (Arquitect), Pedro Freitas (Photographer), Sa Aranha & Vasconcellos (Interior Decor)
Design ideas for a mid-sized modern multipurpose gym in Other with white walls and dark hardwood floors.
Design ideas for a mid-sized modern multipurpose gym in Other with white walls and dark hardwood floors.
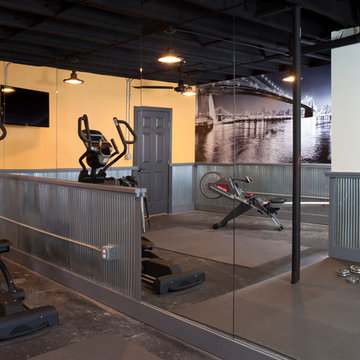
Jack Rosen Custom Kitchens
This is an example of a mid-sized modern multipurpose gym in DC Metro with yellow walls.
This is an example of a mid-sized modern multipurpose gym in DC Metro with yellow walls.
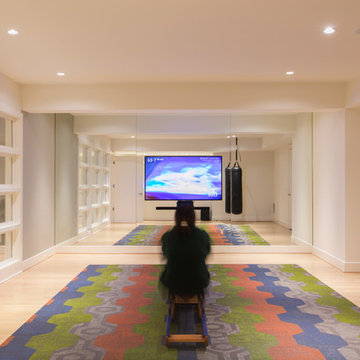
The home gym attached to the family room allows for yoga or rowing or boxing, for now. A mirrored wall and a flat screen monitor provides instructions for the workout, when needed, or a visual escape while rowing.
Photography: Geoffrey Hodgdon
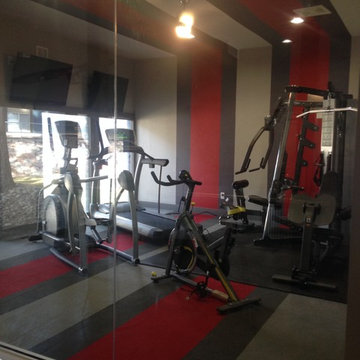
Mid-sized modern multipurpose gym in Denver with grey walls, carpet and multi-coloured floor.
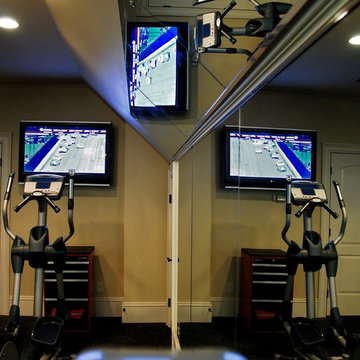
Wes StarnesAudio and video are important in the Gym as well.
We have mounted TVs to allow you to watch your favorite workout video or show while you work out.
Modern Home Gym Design Ideas
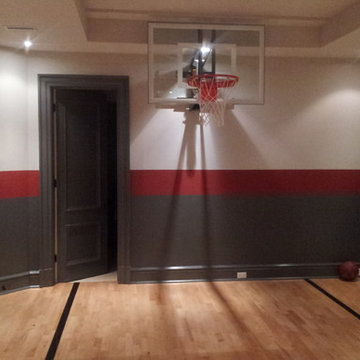
Hardwood gym floor
Tempered glass wall mounted basketball goal
Total Sport Solutions Inc.
Design ideas for a mid-sized modern indoor sport court in Toronto with multi-coloured walls and light hardwood floors.
Design ideas for a mid-sized modern indoor sport court in Toronto with multi-coloured walls and light hardwood floors.
9
